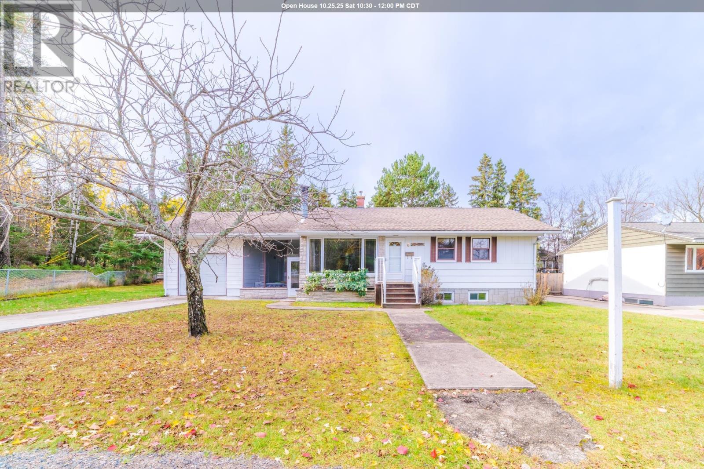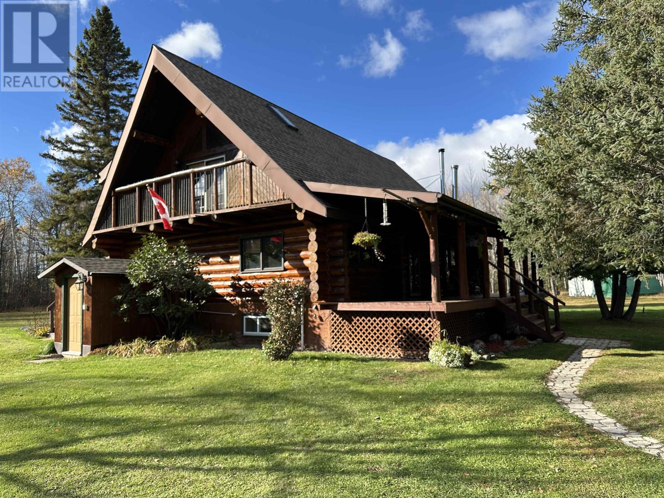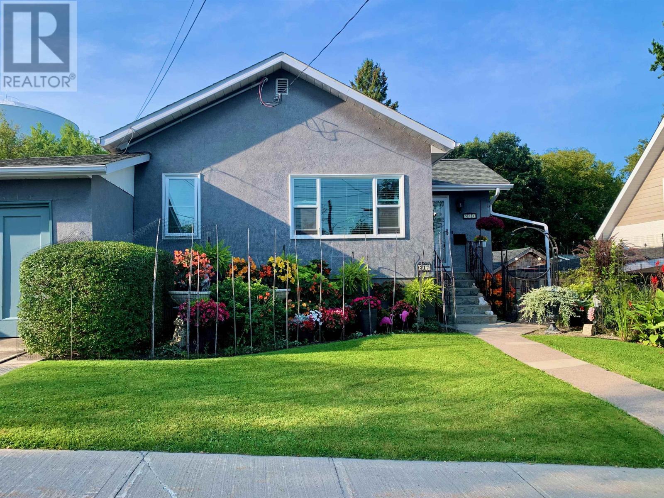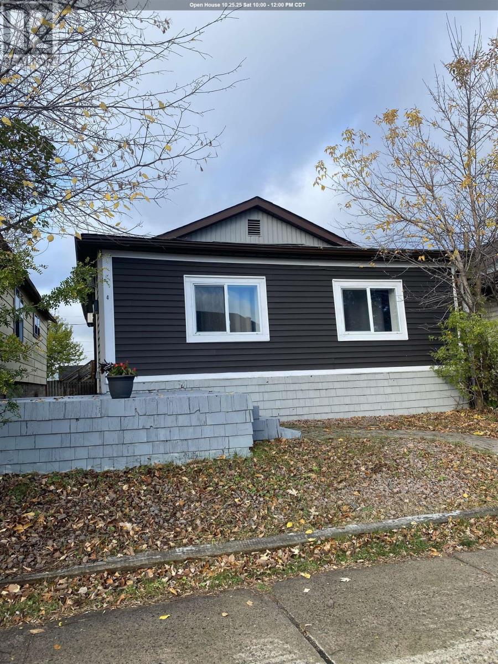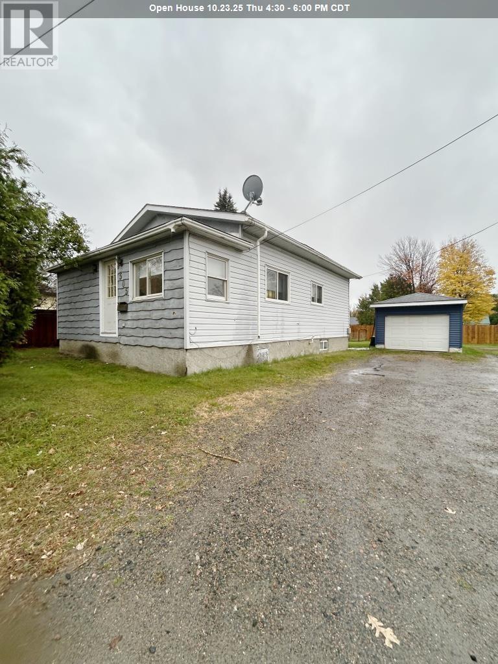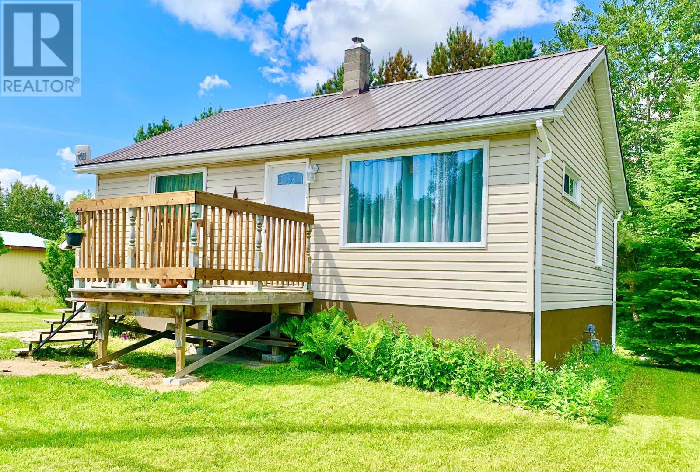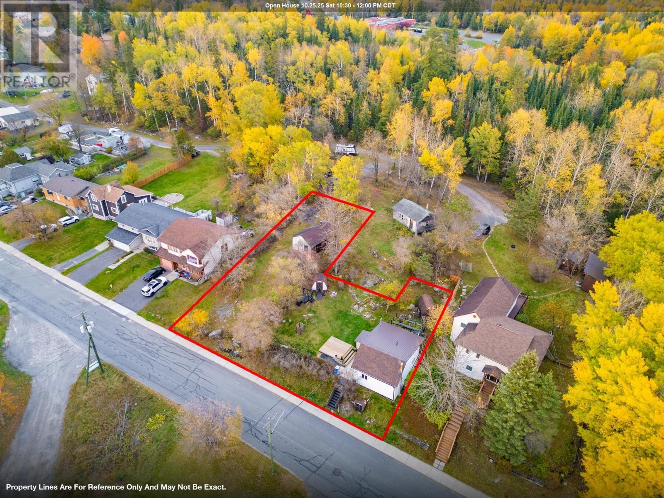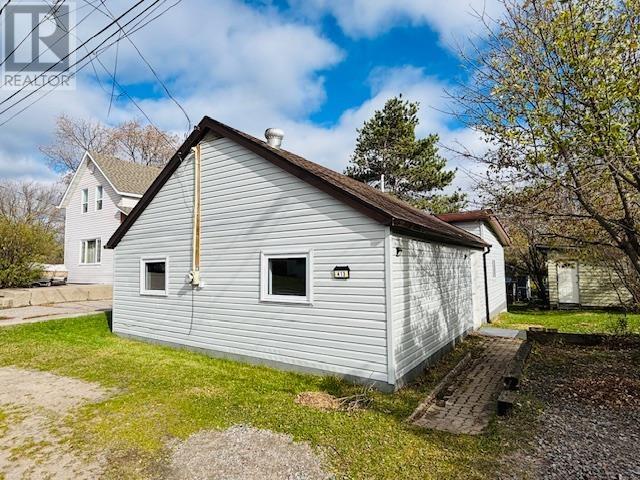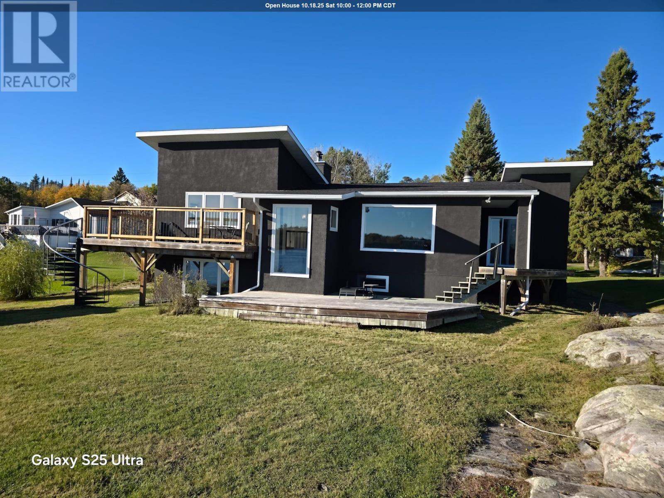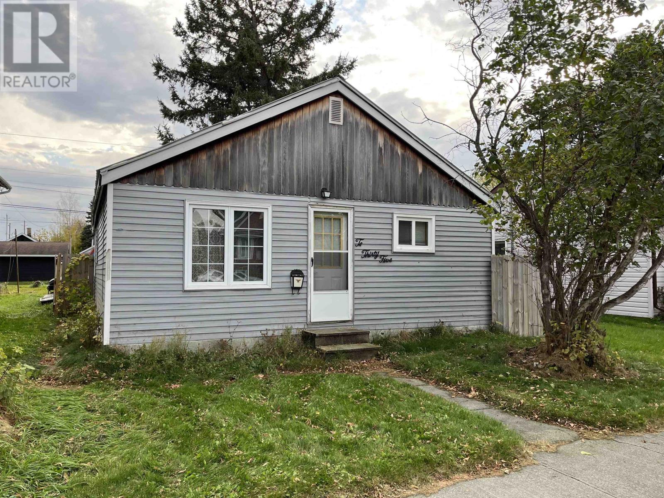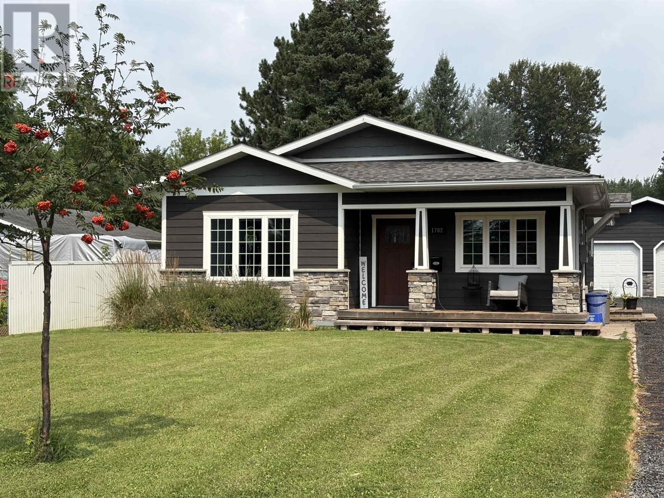- Houseful
- ON
- Rainy River
- P0W
- 205 Second St
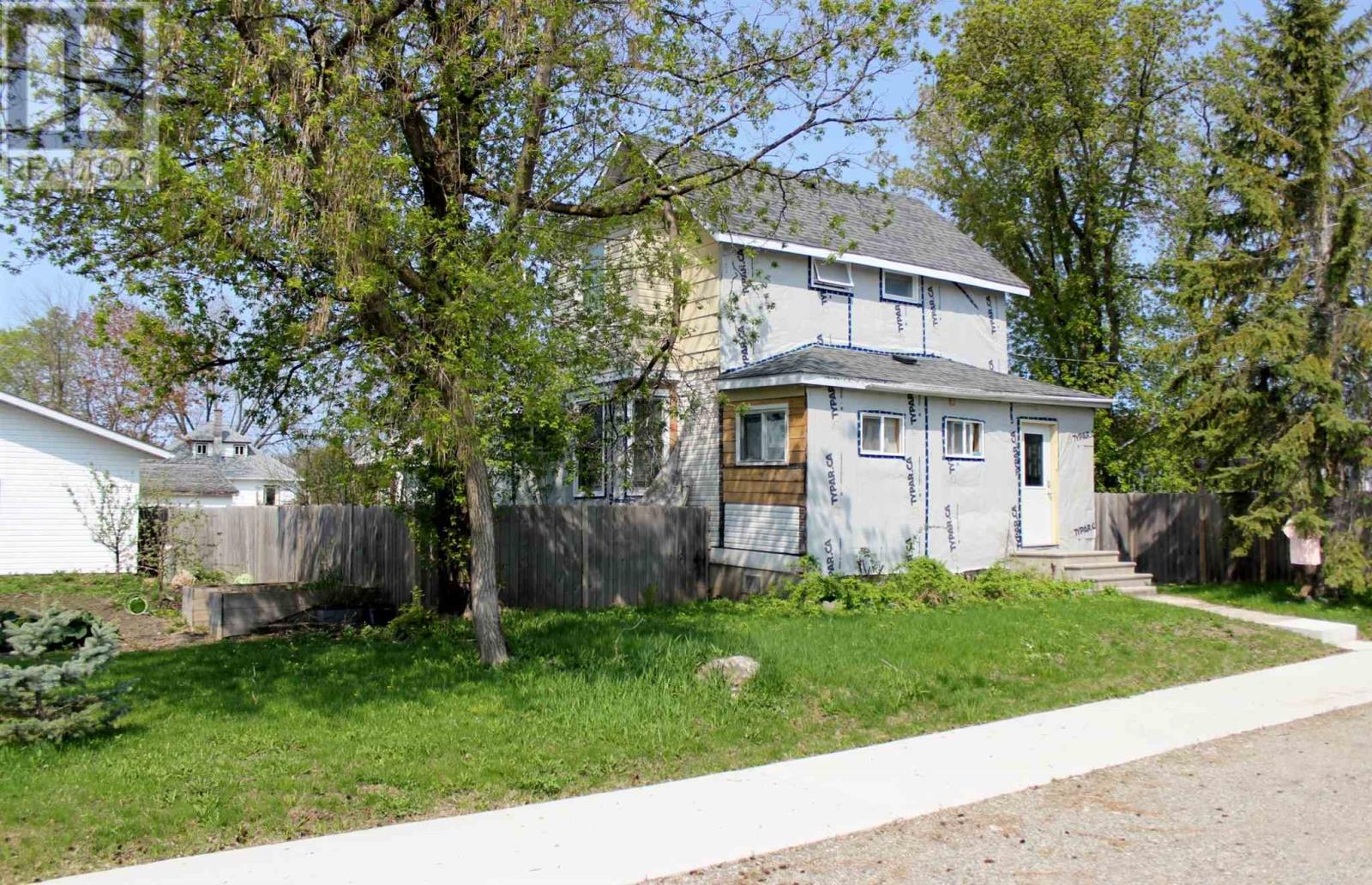
Highlights
Description
- Home value ($/Sqft)$124/Sqft
- Time on Houseful181 days
- Property typeSingle family
- Median school Score
- Mortgage payment
This 4 Br, 2 Bath home has had many renovations done to it over the past few years including, electrical, plumbing, drywall, insulation, hot water on demand with the shingles, windows and furnace done in the last 5 years, the bones are good! 3 Br's are on the upper level as well as a four piece bath with the main level having the fourth Br and an Ensuite. The main level is open from the living room, kitchen and dining area, which has patio doors flowing to an extremely large wrap around deck for your entertaining needs or just to watch the children and furry friends playing in the fully fenced yard. The parcel of land is larger than normal being 75' by 120' and has 2 garages so you have room for your vehicles and toys. Come check out this place located in the little hidden secret of the district called Rainy River!! (id:55581)
Home overview
- Cooling Air conditioned
- Heat source Natural gas
- Heat type Forced air
- Sewer/ septic Sanitary sewer
- # total stories 2
- Fencing Fenced yard
- Has garage (y/n) Yes
- # full baths 2
- # total bathrooms 2.0
- # of above grade bedrooms 4
- Flooring Hardwood
- Community features Bus route
- Subdivision Rainy river
- Lot size (acres) 0.0
- Building size 1780
- Listing # Tb250859
- Property sub type Single family residence
- Status Active
- Bedroom 3.734m X 2.616m
Level: 2nd - Bedroom 3.886m X 3.556m
Level: 2nd - Bedroom 4.013m X 3.048m
Level: 2nd - Bathroom 4 PIECE
Level: 2nd - Ensuite 3 PIECE
Level: Main - Living room 5.232m X 4.801m
Level: Main - Kitchen 3.454m X 3.429m
Level: Main - Foyer 2.311m X 2.261m
Level: Main - Primary bedroom 3.48m X 2.54m
Level: Main - Sunroom 6.452m X 1.702m
Level: Main - Dining room 4.013m X 4.039m
Level: Main
- Listing source url Https://www.realtor.ca/real-estate/28208406/205-second-st-rainy-river-rainy-river
- Listing type identifier Idx

$-586
/ Month

