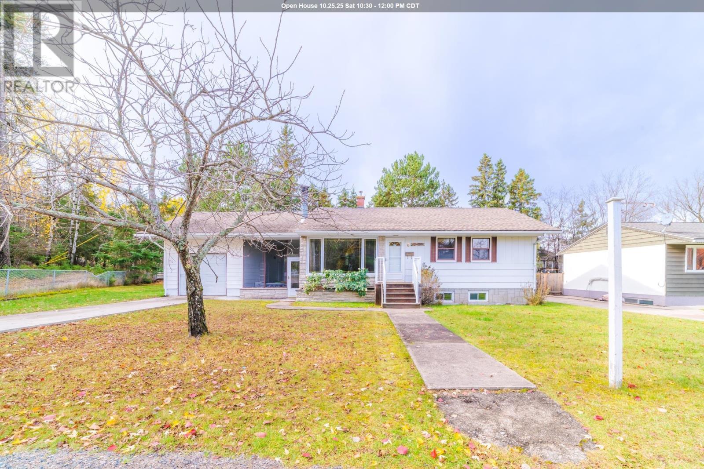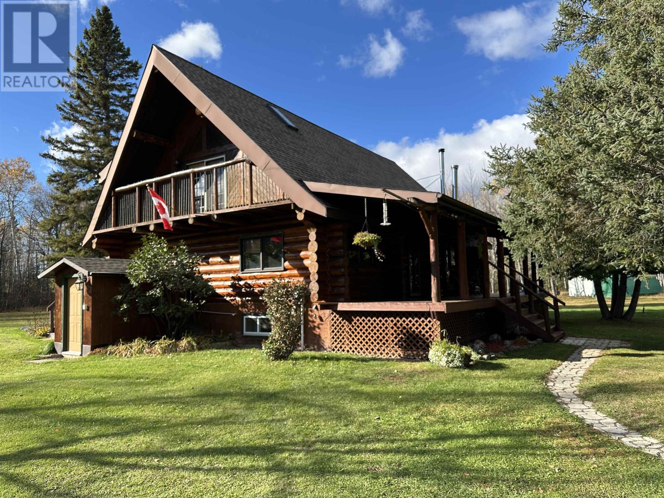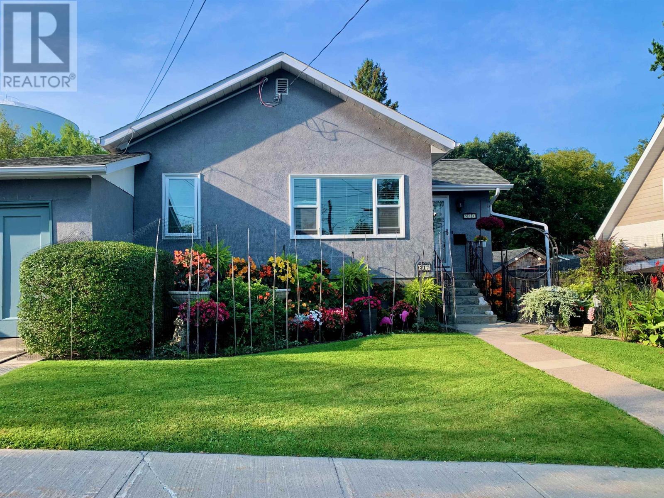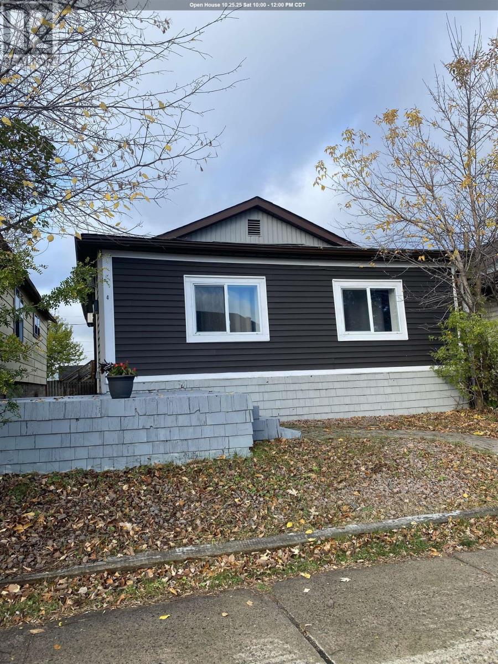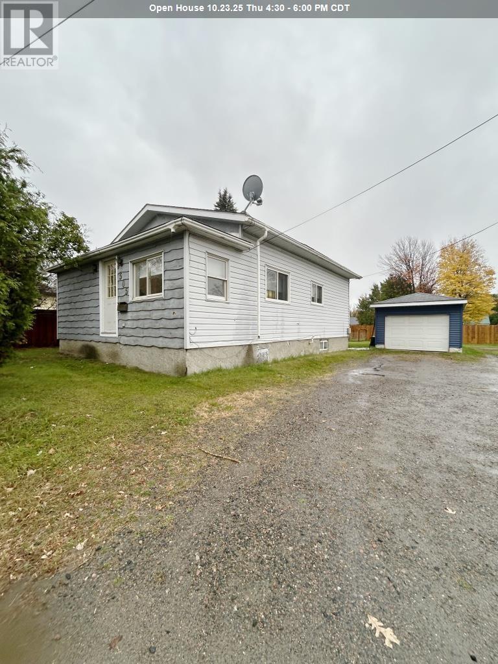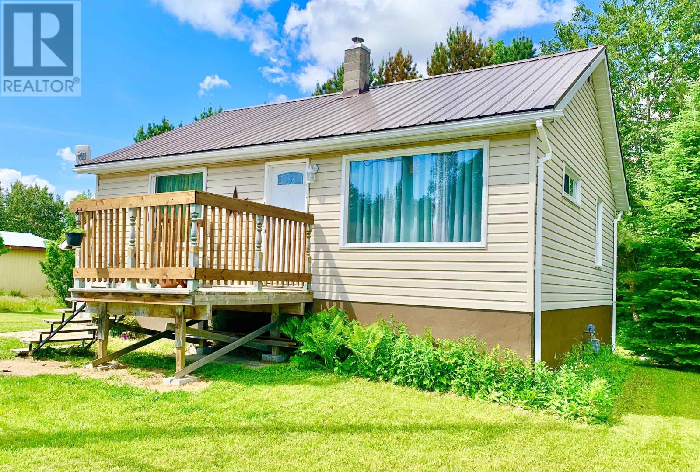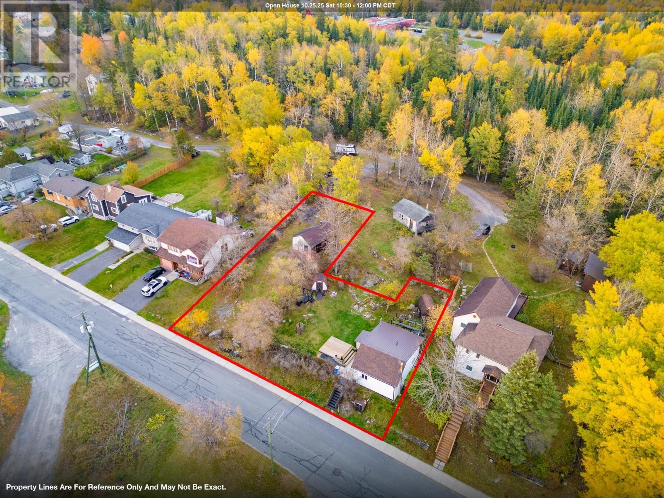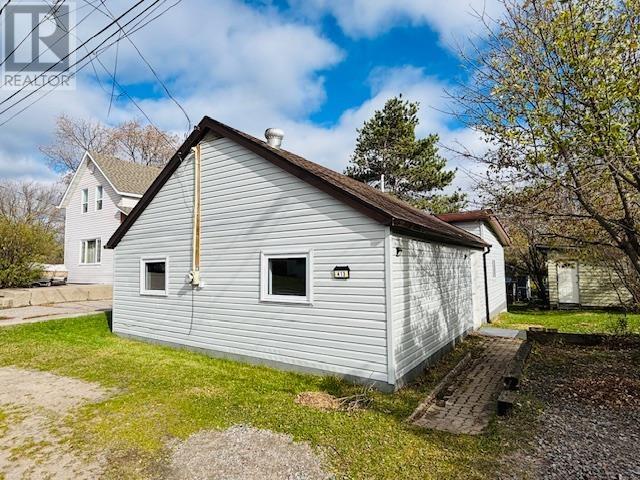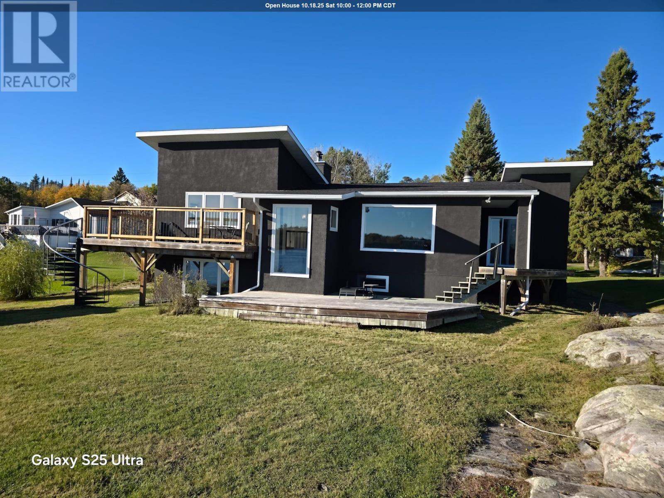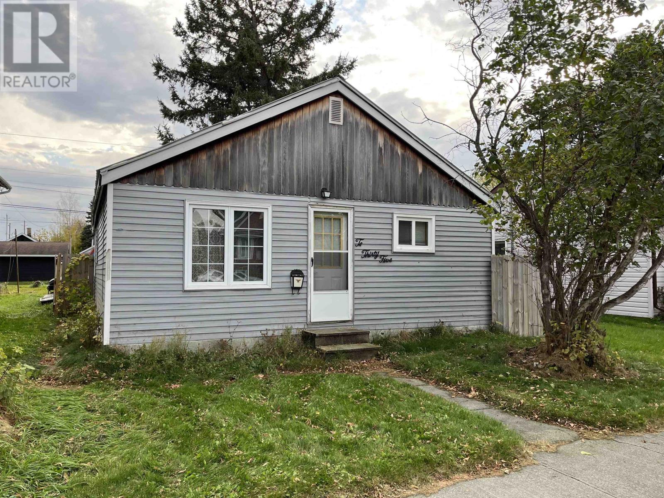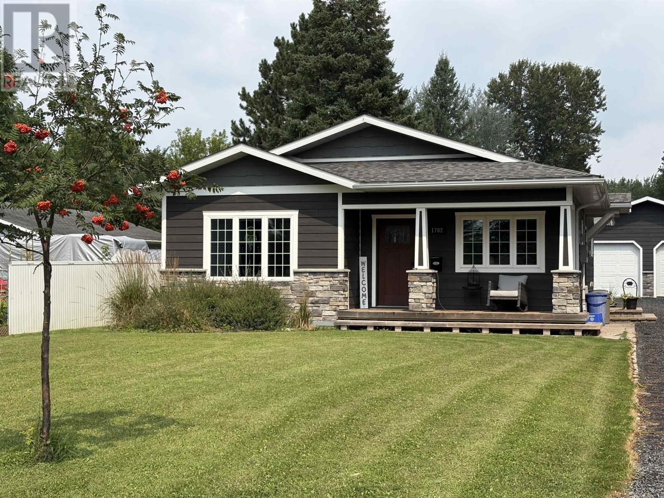- Houseful
- ON
- Rainy River
- P0W
- 51 Grant Dr
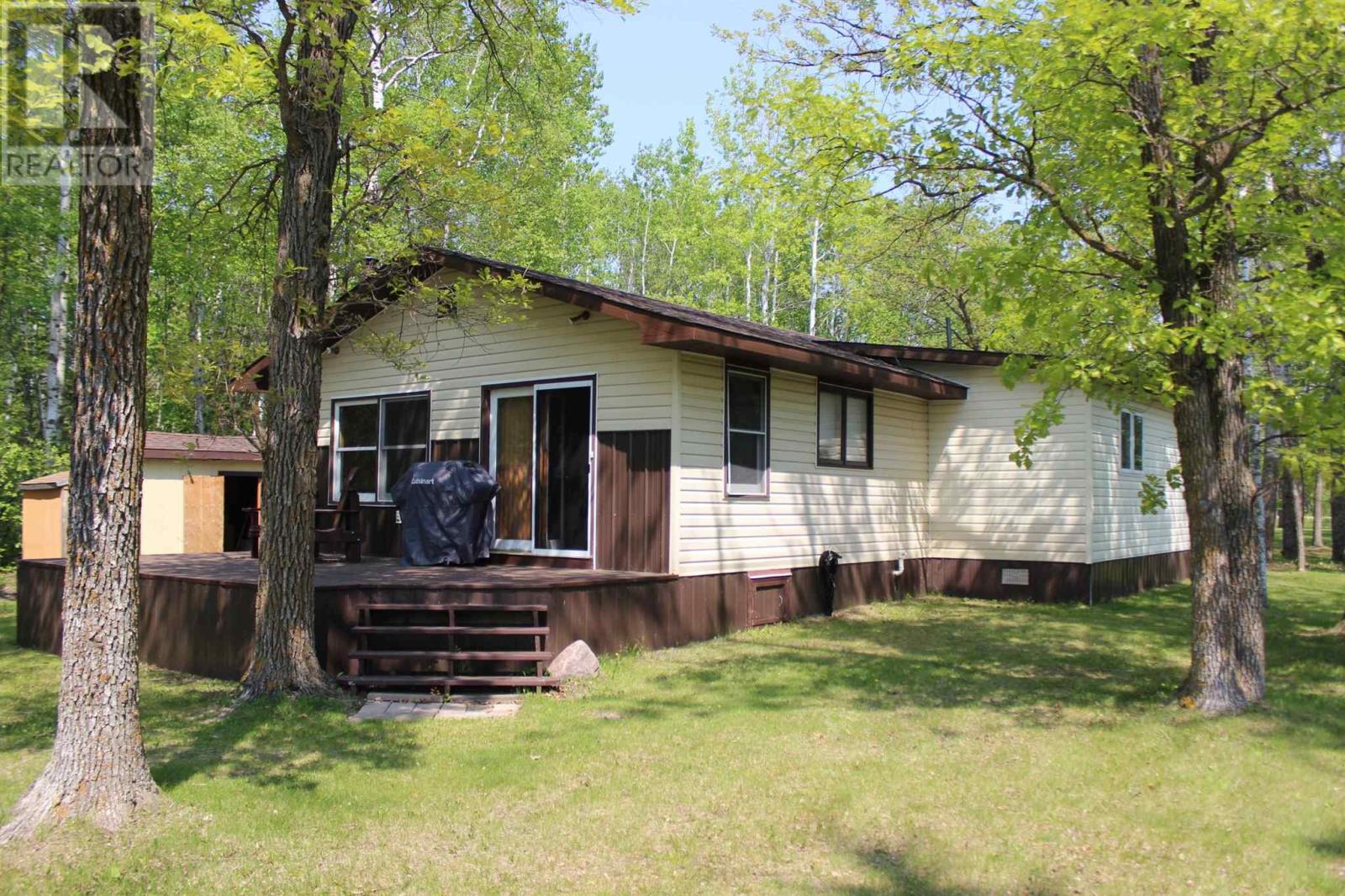
51 Grant Dr
51 Grant Dr
Highlights
Description
- Home value ($/Sqft)$204/Sqft
- Time on Houseful149 days
- Property typeSingle family
- StyleBungalow
- Lot size0.52 Acre
- Year built1979
- Mortgage payment
Excellent year round living just minutes from Lake of the Woods and the U.S. border on Rainy River. This 1440 Sq ft, all one level, 3 bedroom cabin/home has an open design kitchen/dining and living area with a central island all having views overlooking the river. There's a huge master bedroom which has a walk-in closet and a separate room off of it which has the laundry/utility room plus two additional bedrooms and the 4 piece bath. Lots of upgrades and improvements over the past few years, shingles, new well, kitchen appliances, kitchen countertops, painting with a propane furnace installed in June 2017. Absolutely immaculate inside and out, the place is ready for you to walk in, relax, and enjoy. Sit on the spacious deck or by the fire pit with friends and enjoy your views or jump in the boat and go catch dinner. Call today for your viewing. (id:55581)
Home overview
- Heat source Electric, propane, wood
- Heat type Baseboard heaters, forced air, wood stove
- Sewer/ septic Septic system
- # total stories 1
- # full baths 1
- # total bathrooms 1.0
- # of above grade bedrooms 3
- Community features Bus route
- Subdivision Rainy river
- Water body name Rainy river
- Lot dimensions 0.52
- Lot size (acres) 0.52
- Building size 1440
- Listing # Tb251346
- Property sub type Single family residence
- Status Active
- Bedroom 2.794m X 2.845m
Level: Main - Laundry 2.438m X 2.134m
Level: Main - Primary bedroom 5.334m X 3.962m
Level: Main - Kitchen 3.048m X 3.658m
Level: Main - Dining nook 3.531m X 2.743m
Level: Main - Living room 5.893m X 3.658m
Level: Main - Bathroom 4 PIECE
Level: Main - Bedroom 3.048m X 2.794m
Level: Main
- Listing source url Https://www.realtor.ca/real-estate/28365622/51-grant-dr-rainy-river-rainy-river
- Listing type identifier Idx

$-784
/ Month


