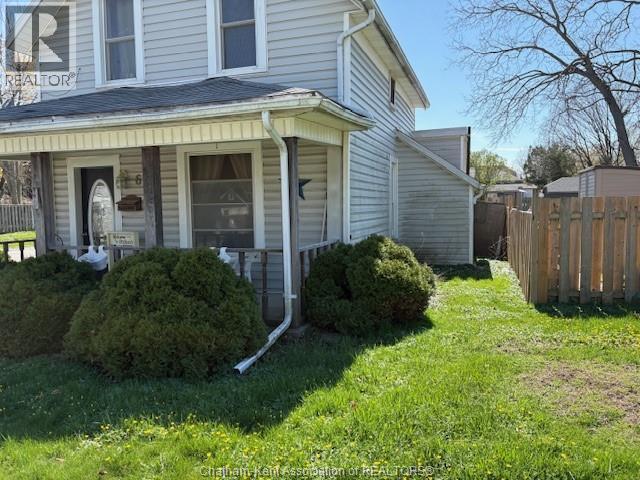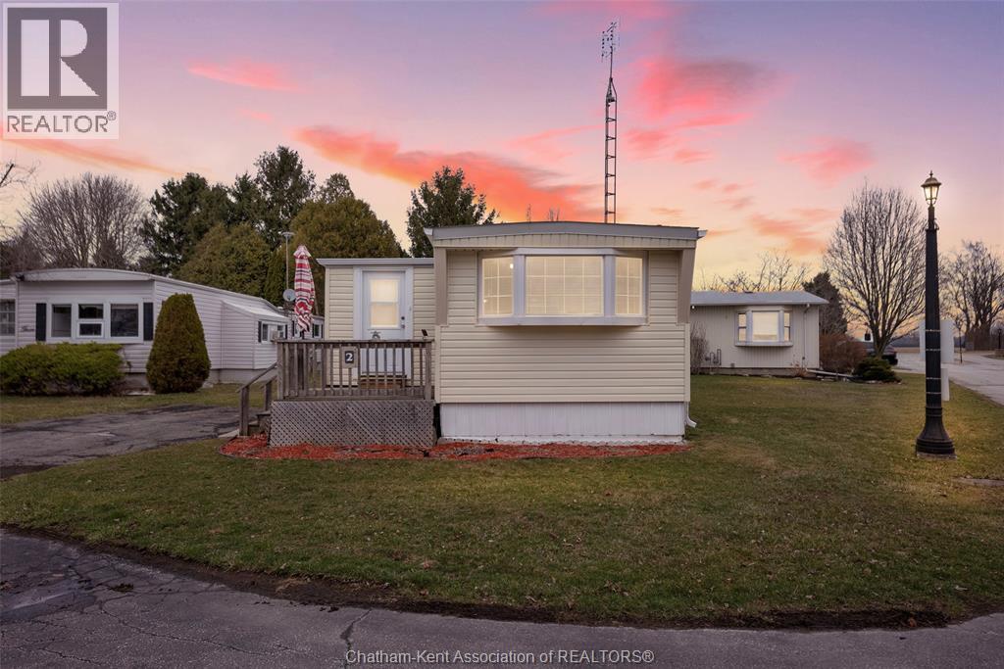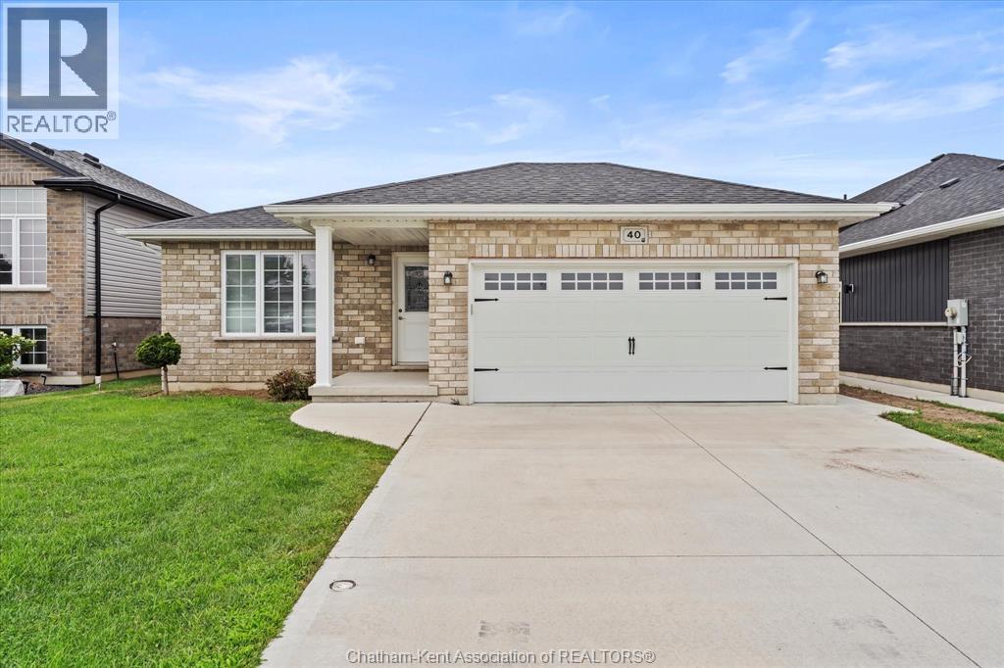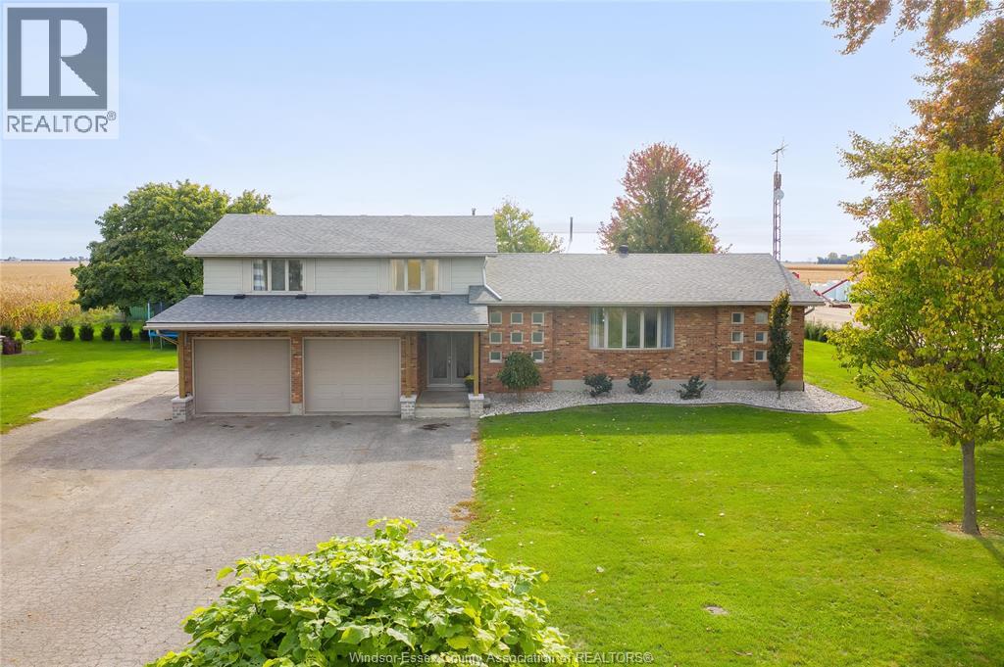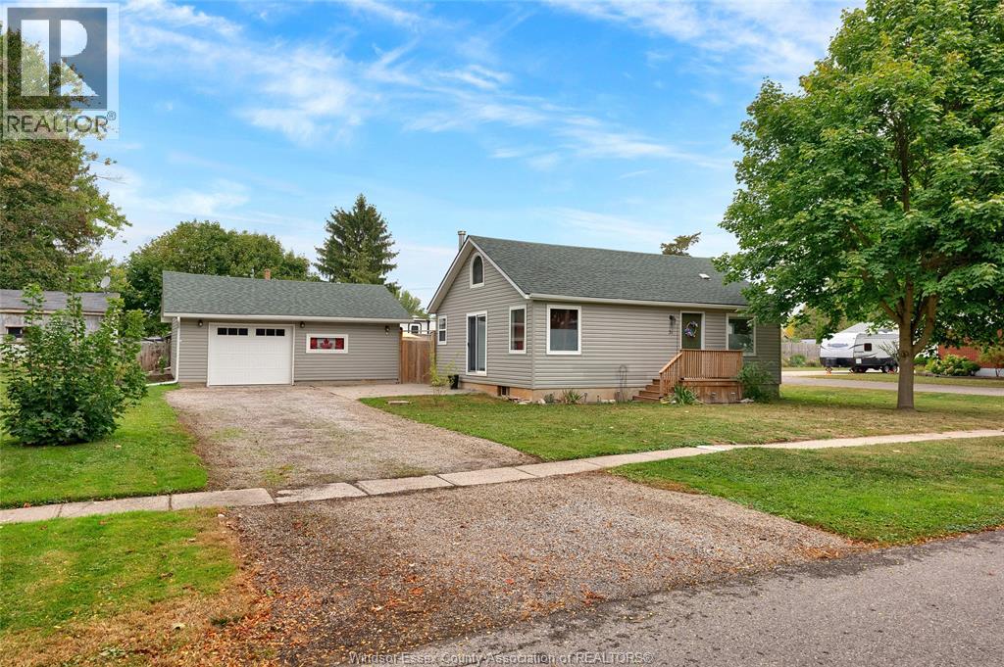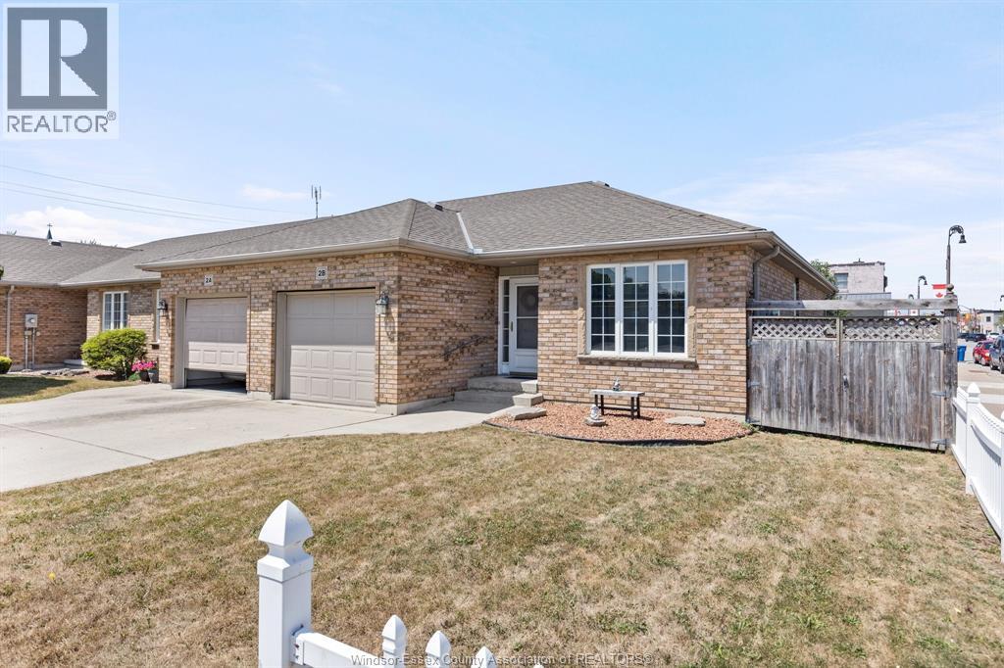- Houseful
- ON
- Raleigh Township
- N7M
- 31 Stonegate Walk
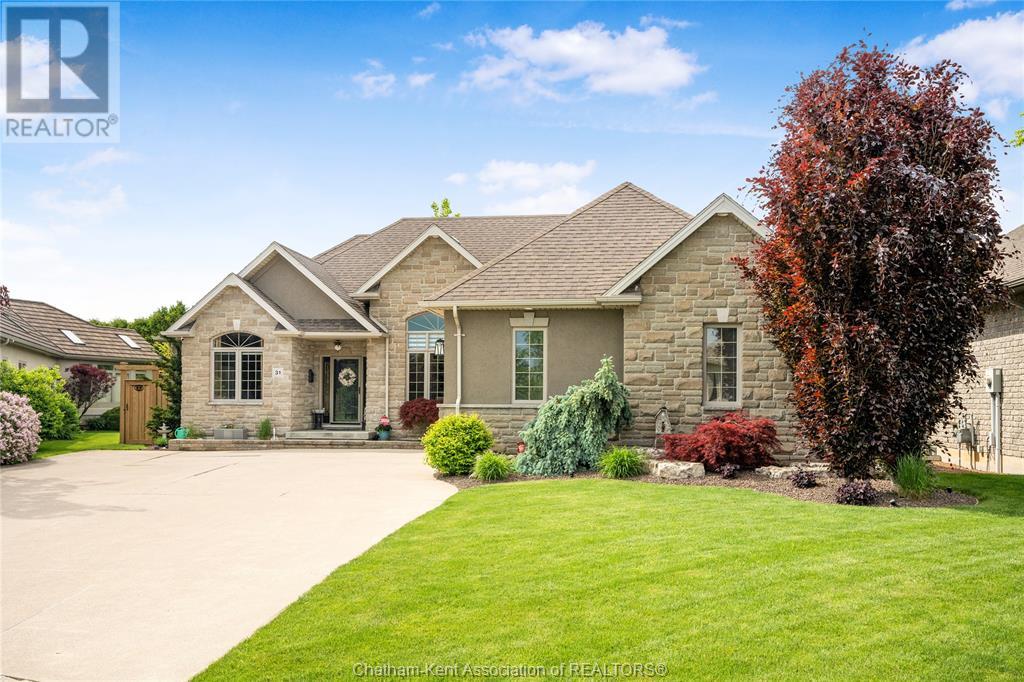
31 Stonegate Walk
31 Stonegate Walk
Highlights
Description
- Home value ($/Sqft)$619/Sqft
- Time on Houseful140 days
- Property typeSingle family
- StyleRanch
- Median school Score
- Year built2007
- Mortgage payment
This beautifully maintained home offers comfort and style throughout, featuring heated flooring on some of the main floor — perfect for year-round coziness. The fully finished basement includes a welcoming gas fireplace, ideal for relaxing or entertaining. Enjoy peace of mind with an owned tankless water heater (2023) and all new window coverings (2024). A brand new York furnace and heat pump AC system has also been installed, complete with a 10-year warranty on parts and labour, ensuring comfort and reliability for years to come. A triple-wide concrete driveway provides ample parking, while a custom-built shed (2019) adds valuable outdoor storage. Step outside and unwind in your private, park-like backyard — a tranquil escape in your own space. With numerous additional updates, this move-in ready home is a must-see! (id:63267)
Home overview
- Cooling Central air conditioning
- Heat source Natural gas
- Heat type Floor heat, forced air, furnace
- # total stories 1
- Fencing Fence
- Has garage (y/n) Yes
- # full baths 2
- # half baths 1
- # total bathrooms 3.0
- # of above grade bedrooms 3
- Flooring Ceramic/porcelain, hardwood, marble, other
- Lot desc Landscaped
- Lot size (acres) 0.0
- Building size 1500
- Listing # 25013679
- Property sub type Single family residence
- Status Active
- Hobby room 3.962m X 4.089m
Level: Basement - Famliy room / fireplace 6.706m X 9.754m
Level: Basement - Utility 6.096m X 3.658m
Level: Basement - Foyer 2.134m X 2.438m
Level: Main - Primary bedroom 3.962m X 4.572m
Level: Main - Kitchen 3.048m X 3.353m
Level: Main - Laundry 2.134m X 2.743m
Level: Main - Dining room 3.353m X 3.353m
Level: Main - Bathroom (# of pieces - 3) Measurements not available
Level: Main - Dining nook 2.743m X 3.353m
Level: Main - Ensuite bathroom (# of pieces - 4) Measurements not available
Level: Main - Bedroom 3.048m X 3.048m
Level: Main - Bedroom 3.048m X 3.048m
Level: Main - Famliy room / fireplace 4.877m X 5.791m
Level: Main
- Listing source url Https://www.realtor.ca/real-estate/28405720/31-stonegate-walk-raleigh-township
- Listing type identifier Idx

$-2,477
/ Month

