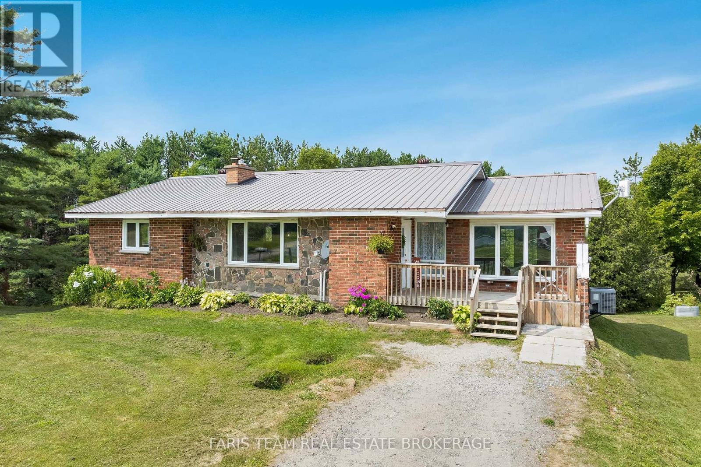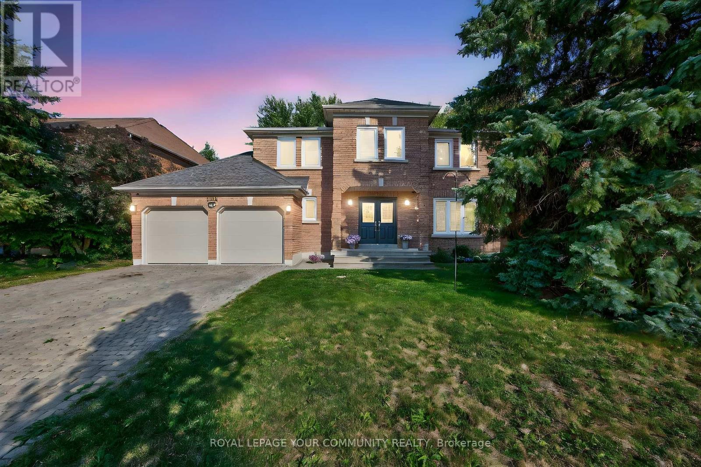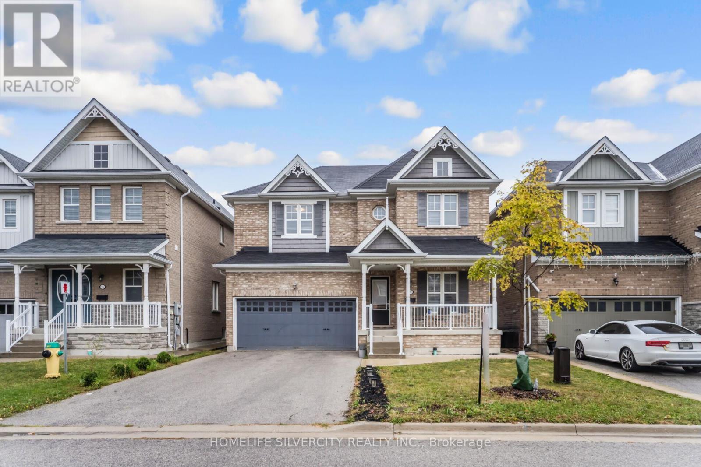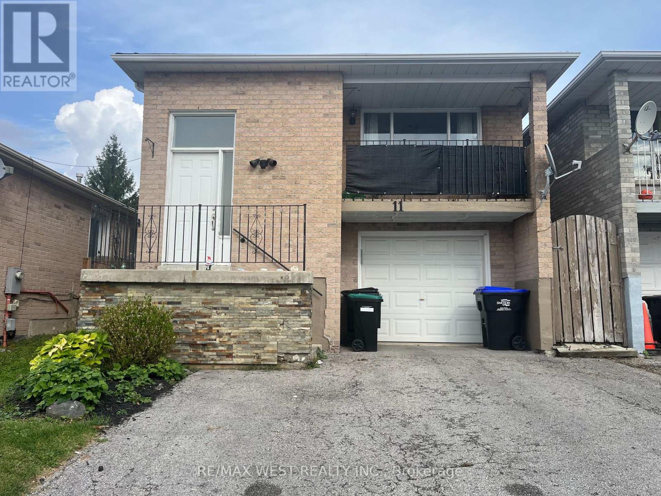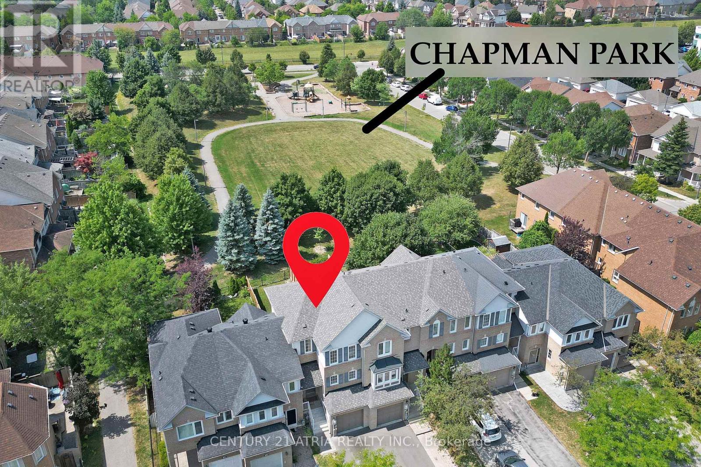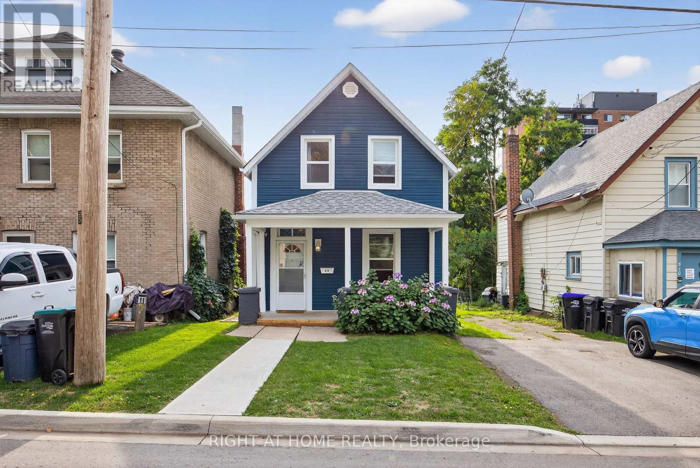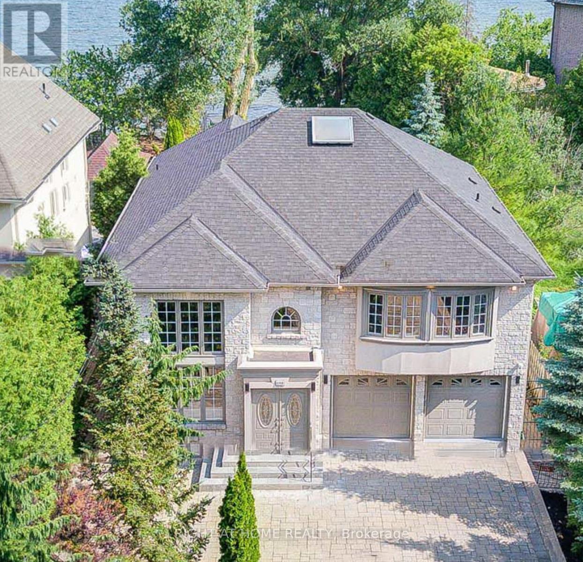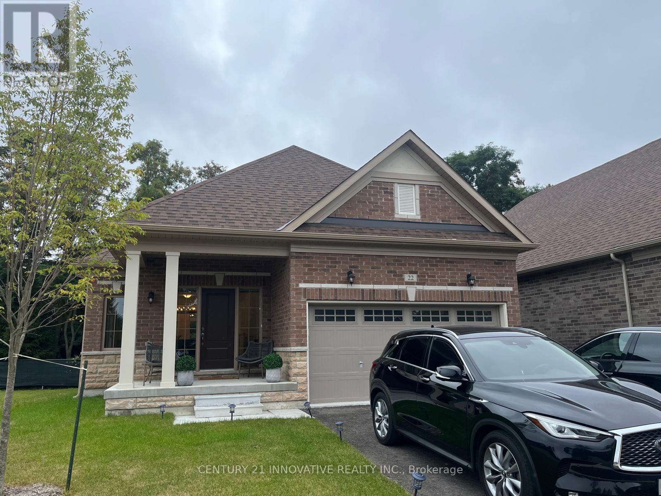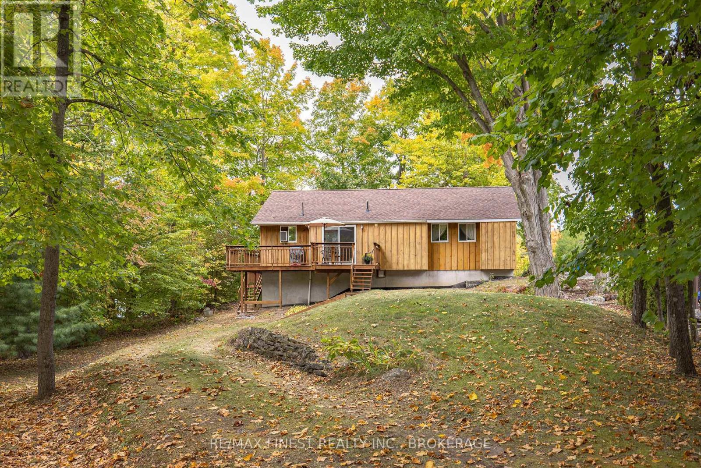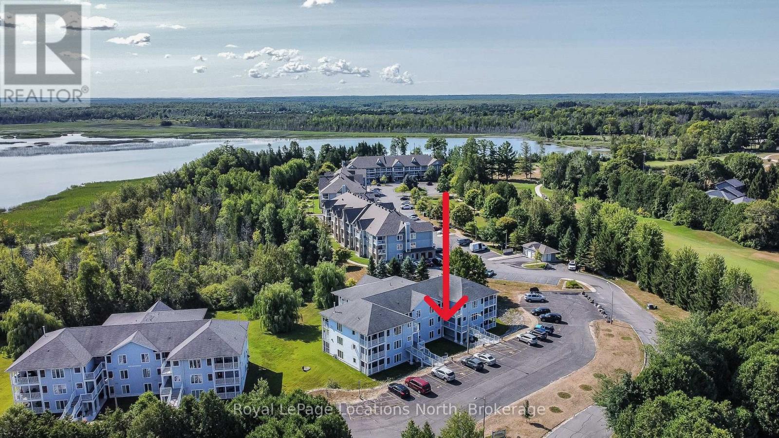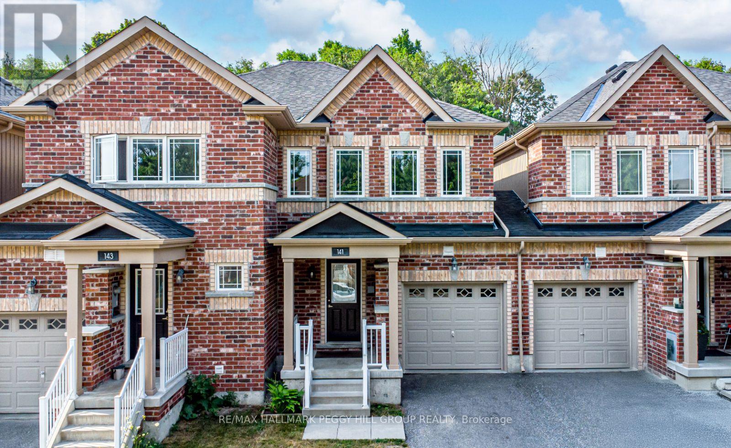- Houseful
- ON
- Ramara
- Lagoon City
- 104 The Steps Rd
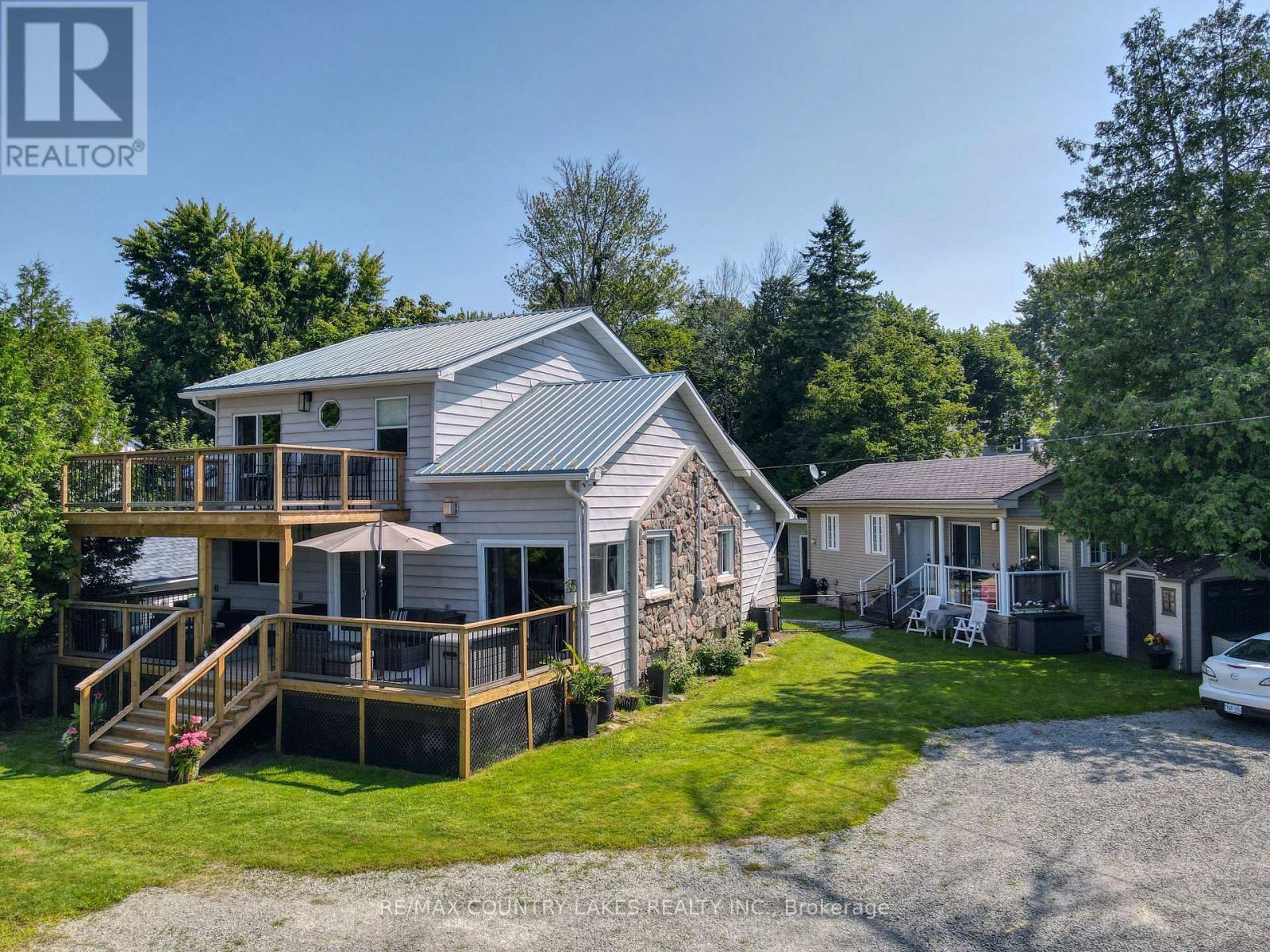
Highlights
Description
- Time on Housefulnew 2 hours
- Property typeSingle family
- Neighbourhood
- Median school Score
- Mortgage payment
Your Own Private Beach on Lake Simcoe! Experience waterfront living at its best with this beautifully renovated Lake Simcoe home, complete with your own private beach. Relax on the front porch or right on the sand as you take in breathtaking sunsets every evening. Since 2021, this 5-bedroom, 3-bath home has been extensively updated, featuring T-Rex gutters, a propane furnace with central air, new decks, windows, doors, and security cameras. Inside, the open-concept kitchen boasts quartz counters, a centre island with seating, stainless steel Bosch appliances, a hood range, and a walk-in pantry. The propane fireplace adds warmth and charm, while multiple walk-outs ensure year-round enjoyment. The primary suite offers a private balcony retreat overlooking the lake. Perfect for extended family, in laws or guests, the property also includes a fully equipped GUEST HOUSE/NANNY SUITE with a private bedroom, kitchen, living room, and bathroom. (id:63267)
Home overview
- Cooling Central air conditioning
- Heat source Propane
- Heat type Forced air
- Sewer/ septic Septic system
- # total stories 2
- # parking spaces 4
- Has garage (y/n) Yes
- # full baths 3
- # total bathrooms 3.0
- # of above grade bedrooms 5
- Flooring Laminate, vinyl
- Community features School bus
- Subdivision Brechin
- View Lake view, view of water, direct water view
- Water body name Lake simcoe
- Directions 2108891
- Lot size (acres) 0.0
- Listing # S12421979
- Property sub type Single family residence
- Status Active
- Laundry 1.74m X 1.44m
Level: Flat - Bedroom 3.34m X 2.79m
Level: Flat - Kitchen 3.53m X 2.69m
Level: Flat - Living room 3.27m X 2.69m
Level: Flat - Kitchen 4.25m X 4.87m
Level: Main - Dining room 4.89m X 2.13m
Level: Main - 2nd bedroom 3.42m X 3.16m
Level: Main - Living room 4.92m X 4.2m
Level: Main - 3rd bedroom 3.52m X 3.14m
Level: Main - 5th bedroom 3.23m X 1.81m
Level: Upper - Primary bedroom 6.9m X 3.21m
Level: Upper - 4th bedroom 3.2m X 1.81m
Level: Upper
- Listing source url Https://www.realtor.ca/real-estate/28902588/104-the-steps-road-ramara-brechin-brechin
- Listing type identifier Idx

$-3,600
/ Month

