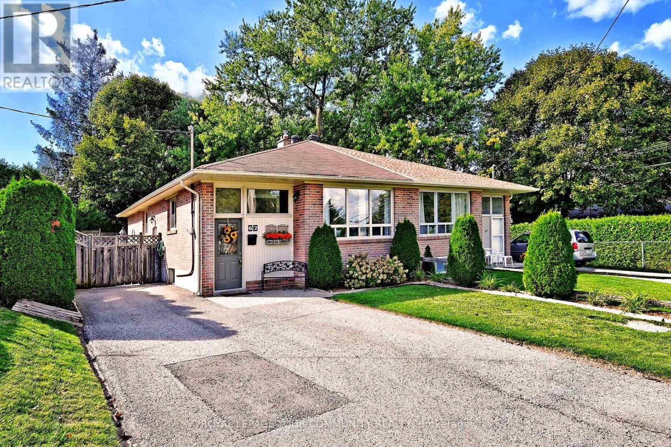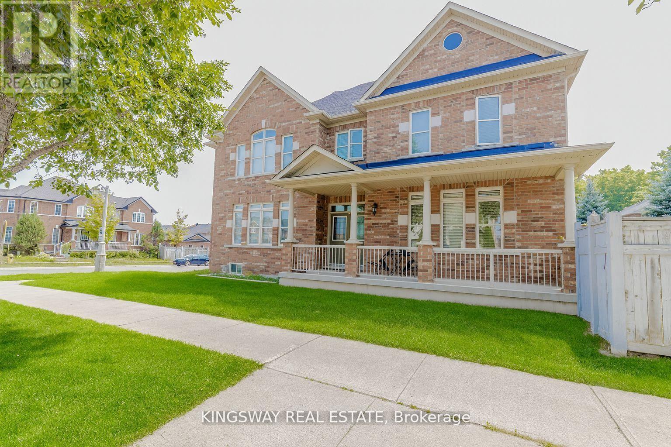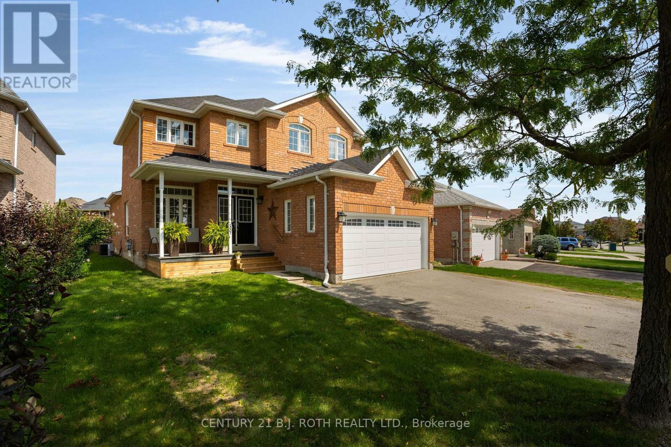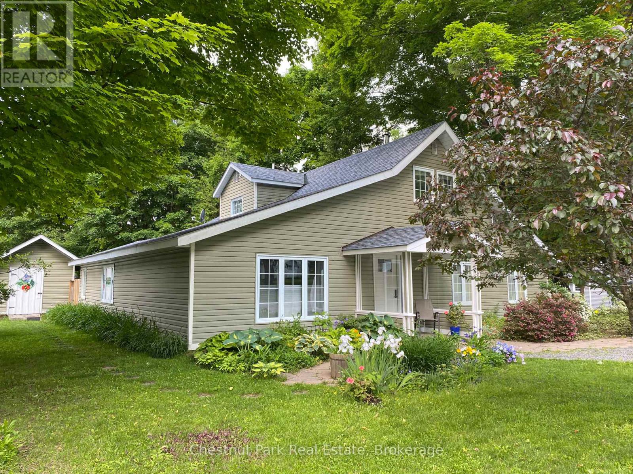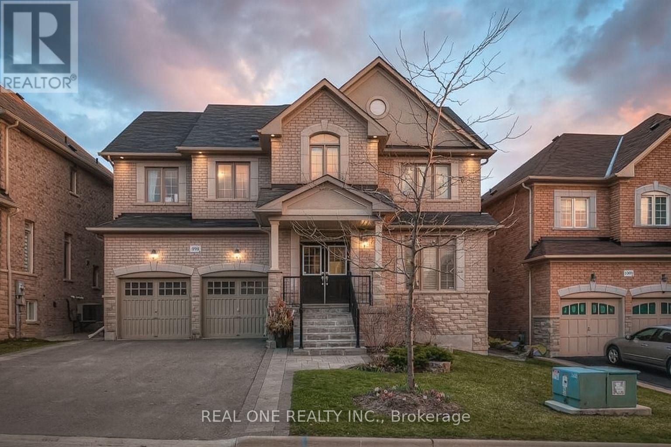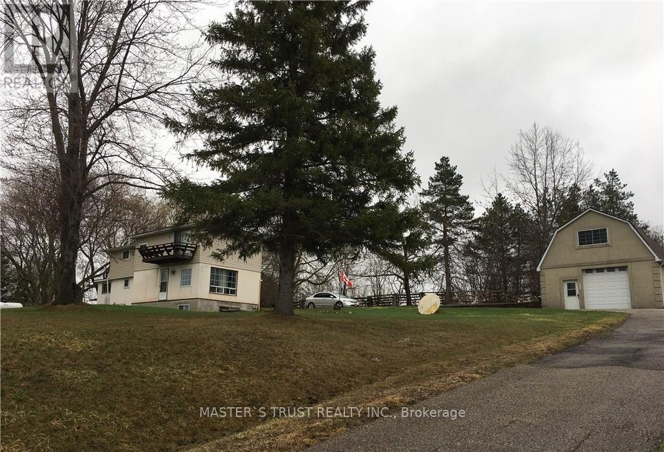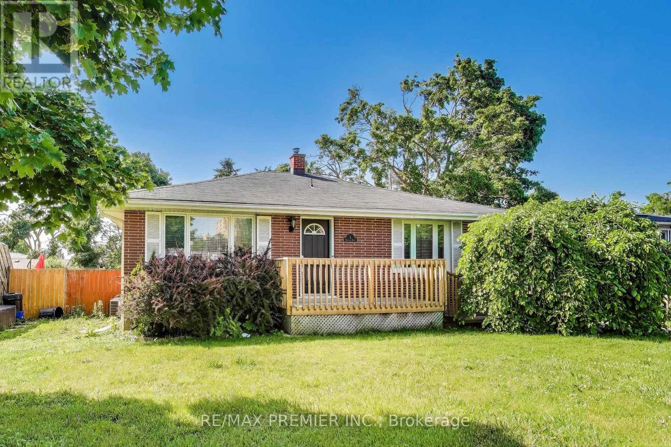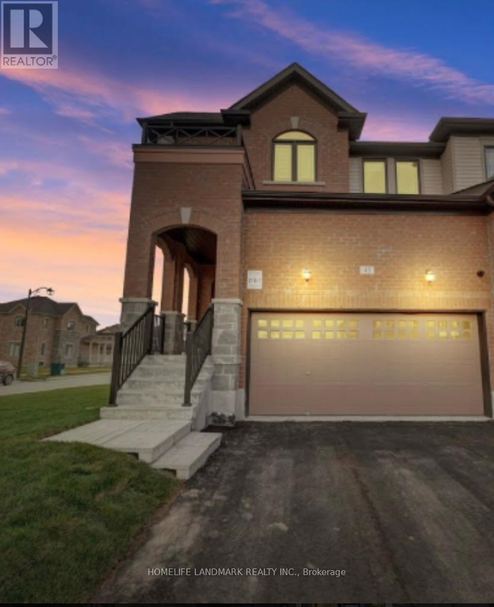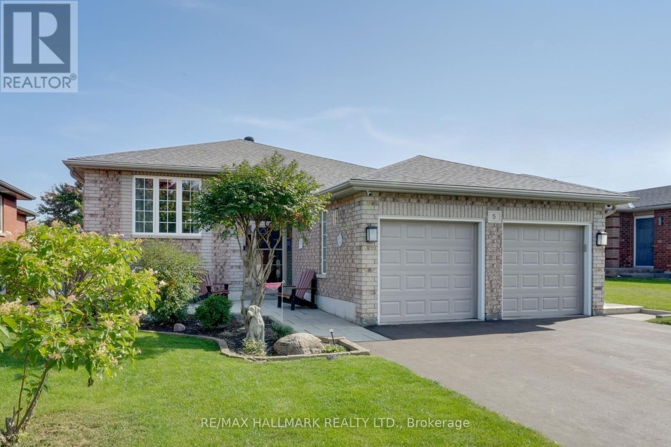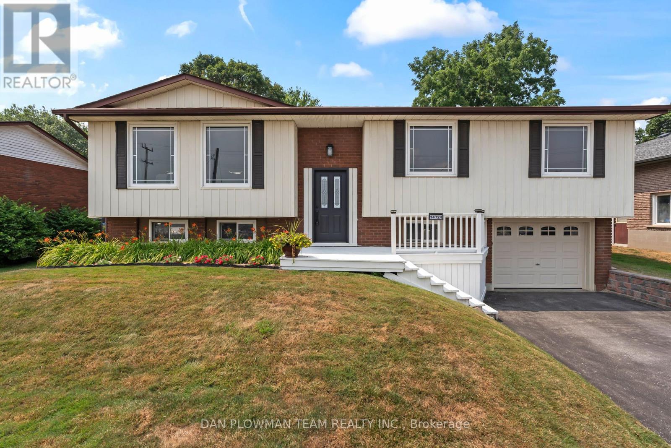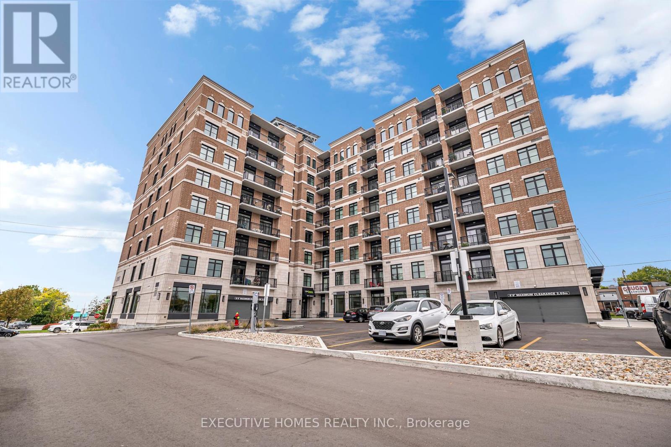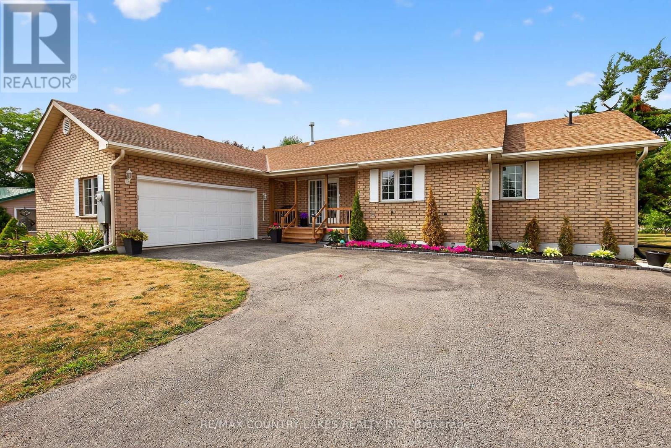
Highlights
Description
- Time on Houseful52 days
- Property typeSingle family
- StyleBungalow
- Median school Score
- Mortgage payment
Your search is over with this 5 bedroom, upgraded family home in Bayshore Village, on the shores of Lake Simcoe. Enter into the spacious foyer which leads to the large living room, open concept kitchen and dining rooms. Walk out to your large deck with wheelchair ramps for your convenience and a fenced in area for a dog run. Kitchen features include, granite counters, island with bar fridge, vinyl plank flooring, pot lights, gas stove. Relax in the living room overlooking your back deck and large patio with firepit for those cozy evenings, and a gas fireplace. 3 bedrooms on the main floor with 2 full baths. The lower level brings more entertaining or family room for games nights, movie nights or just for a separate area to relax. Tons of storage along with 2 bedrooms and bath for teenagers or guests. Primary bedroom offers an upgraded ensuite and large windows. Double heated garage for all your needs. Hardwood, vinyl plank and tile flooring throughout this home. Bayshore membership includes: golf, saltwater heated pool, tennis or pickleball, rec centre and Bell Fiber discount program. Association Fee of $1100.00 annually. (id:63267)
Home overview
- Cooling Central air conditioning
- Heat source Propane
- Heat type Forced air
- Sewer/ septic Sanitary sewer
- # total stories 1
- # parking spaces 8
- Has garage (y/n) Yes
- # full baths 3
- # half baths 1
- # total bathrooms 4.0
- # of above grade bedrooms 5
- Flooring Wood, vinyl
- Community features Community centre
- Subdivision Brechin
- Directions 2108891
- Lot size (acres) 0.0
- Listing # S12337314
- Property sub type Single family residence
- Status Active
- 5th bedroom 3.44m X 4.55m
Level: Lower - 4th bedroom 4.24m X 4.04m
Level: Lower - Other 8.78m X 1.45m
Level: Lower - Recreational room / games room 10.73m X 6.99m
Level: Lower - Primary bedroom 4.75m X 5.25m
Level: Main - 2nd bedroom 3.44m X 3.35m
Level: Main - Laundry 1.83m X 1.91m
Level: Main - Dining room 4.09m X 3.25m
Level: Main - Living room 4.84m X 5.62m
Level: Main - 3rd bedroom 3.97m X 2.7m
Level: Main - Kitchen 4.1m X 4.22m
Level: Main
- Listing source url Https://www.realtor.ca/real-estate/28717565/141-bayshore-drive-ramara-brechin-brechin
- Listing type identifier Idx

$-2,573
/ Month

