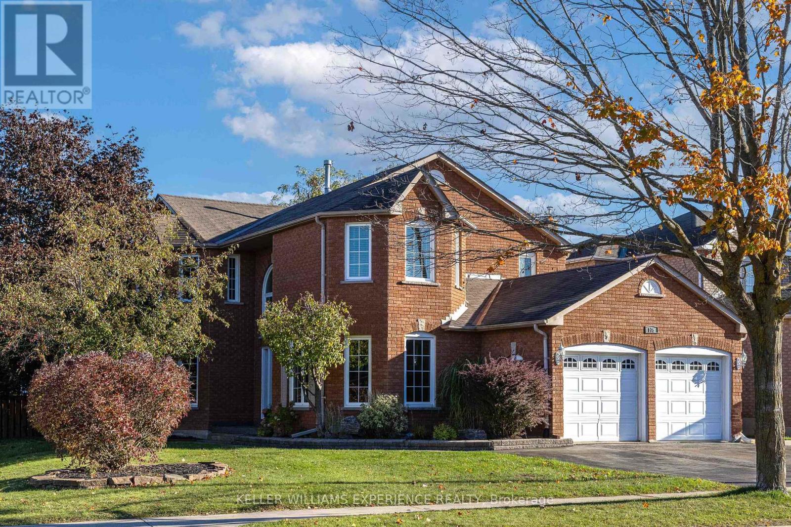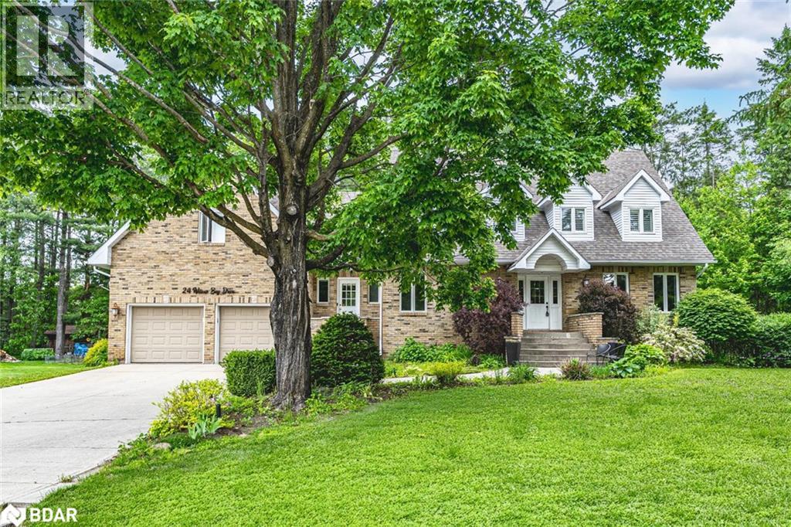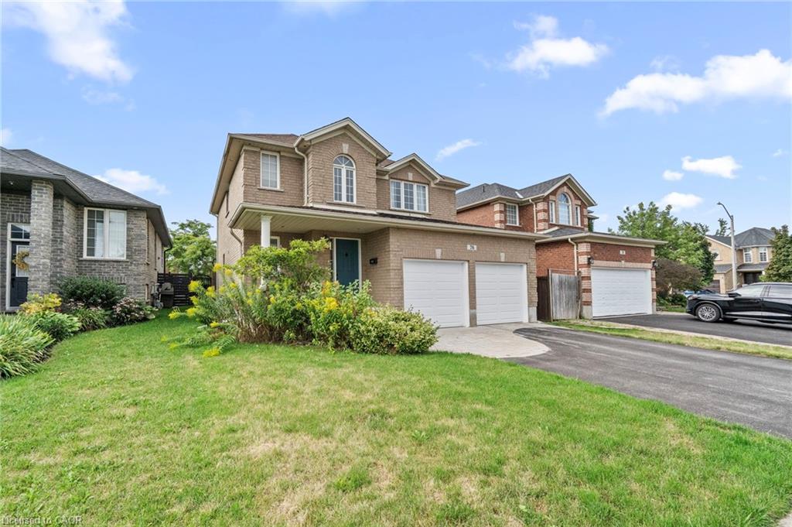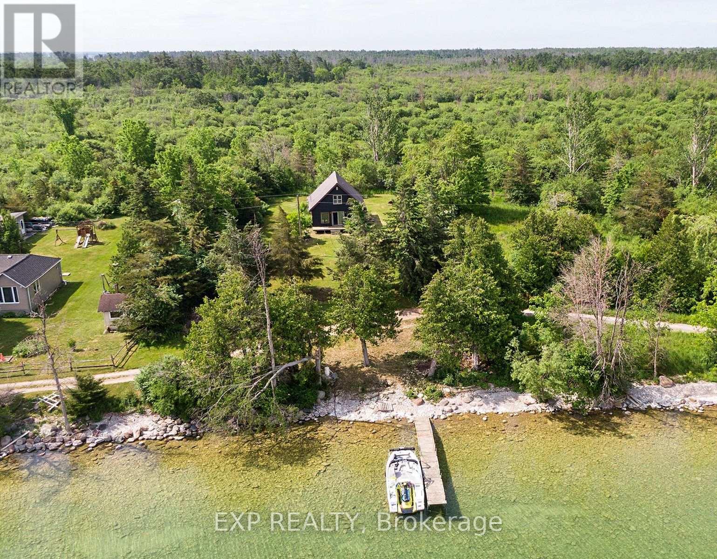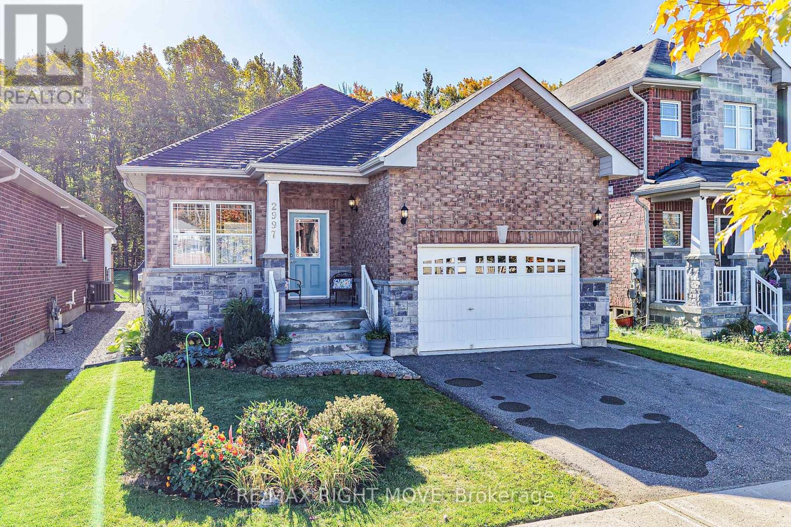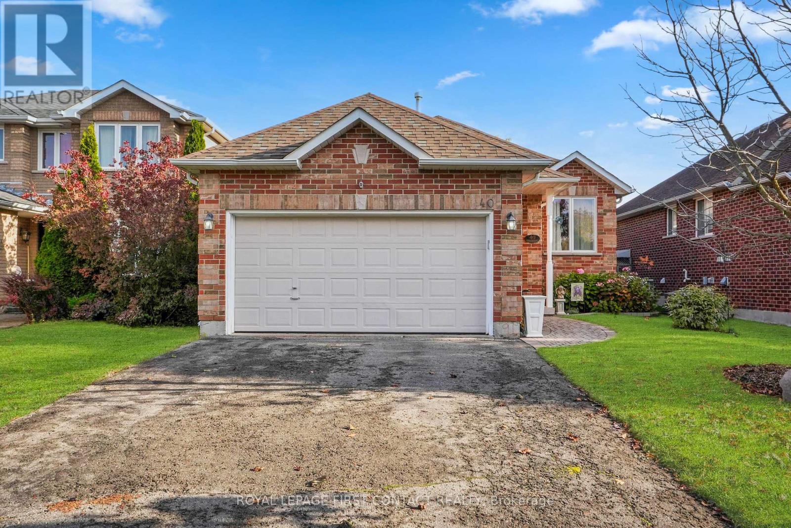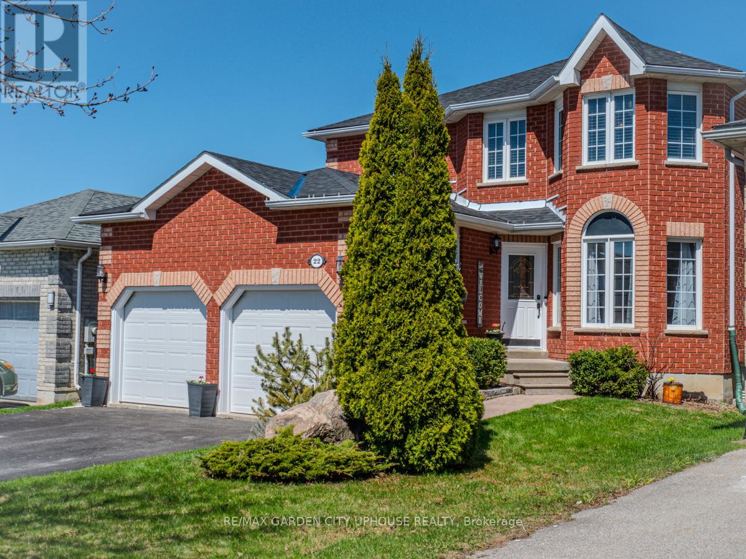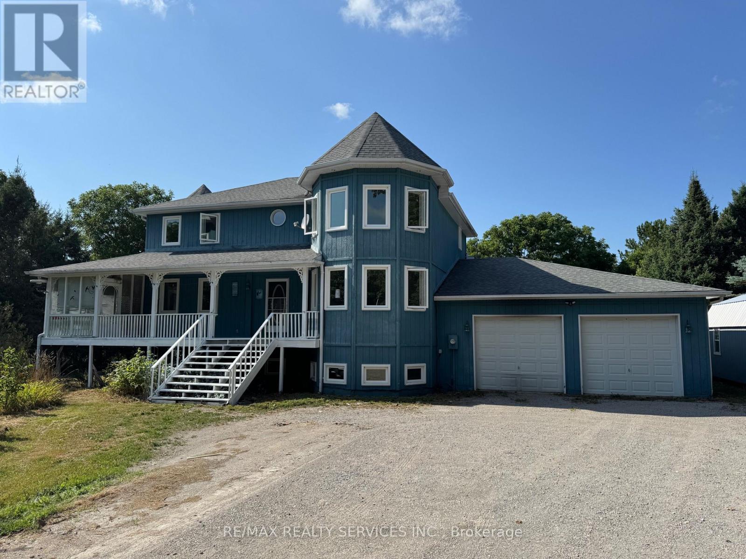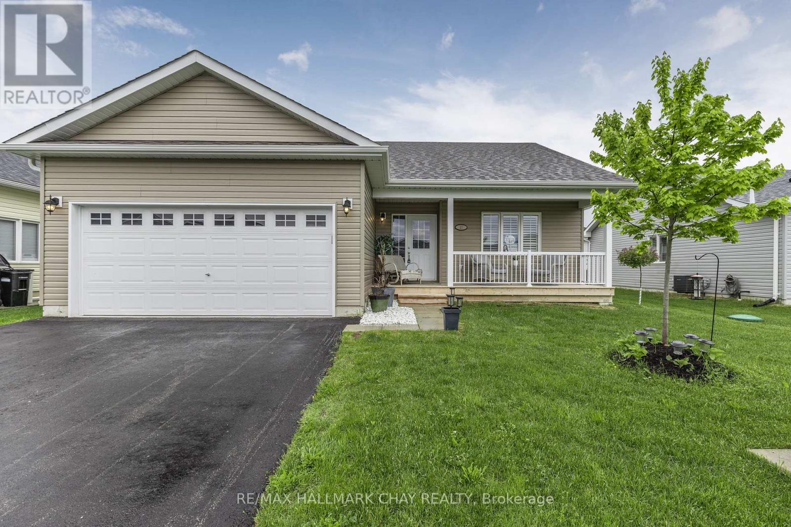
Highlights
Description
- Time on Houseful48 days
- Property typeSingle family
- StyleBungalow
- Neighbourhood
- Median school Score
- Mortgage payment
Welcome To Lake Point Village! A Vibrant Community With Many Activities Such As Game Nights, Book Clubs, Sewing Groups, Dance Parties, & More! Nestled In Great Location, Close To Tons Of Beautiful Beaches, Provincial Parks, Schools, & Just 15 Minutes to Orillia & Casino Rama! This Beautiful Upgraded Bungalow Features A Welcoming Front Porch To Enjoy Mornings. Main Level Boasts Hardwood Flooring Throughout, Upgraded Lighting, California Shutters And 2 Stunning Fireplaces! The dining room features a beautiful propane fireplace, ideal for hosting family and friends. The spacious living room boasts another propane fireplace, complemented by a striking stone feature wall. Pot lights and large windows throughout flood the space with natural light, while a walk-out leads to the backyard. The large, open kitchen is equipped with stainless steel appliances, a double sink, and a combined breakfast bar area. The primary bedroom includes a 3-piece ensuite, a generous walk-in closet, broadloom flooring, and a beautiful ceiling fan. An additional bedroom with hardwood flooring and a 4-piece bathroom complete the space. Outside, the patio offers a perfect spot for relaxing on warm summer days. The 2-car garage provides ample storage and parking, with space for two more vehicles in the driveway. (id:63267)
Home overview
- Cooling Central air conditioning
- Heat source Propane
- Heat type Forced air
- # total stories 1
- # parking spaces 4
- Has garage (y/n) Yes
- # full baths 2
- # total bathrooms 2.0
- # of above grade bedrooms 2
- Flooring Hardwood, tile, vinyl
- Community features Community centre
- Subdivision Atherley
- Directions 2166348
- Lot size (acres) 0.0
- Listing # S12374654
- Property sub type Single family residence
- Status Active
- Bathroom 1.52m X 3.13m
Level: Main - Laundry 2.63m X 1.5m
Level: Main - 2nd bedroom 4.37m X 3.14m
Level: Main - Bathroom 3.01m X 1.5m
Level: Main - Primary bedroom 3.43m X 5.85m
Level: Main - Living room 3.98m X 2.64m
Level: Main - Family room 3.96m X 3.66m
Level: Main - Dining room 3.98m X 2.64m
Level: Main - Kitchen 2.96m X 2.98m
Level: Main
- Listing source url Https://www.realtor.ca/real-estate/28800357/17-sophie-lane-s-ramara-atherley-atherley
- Listing type identifier Idx

$-1,571
/ Month

