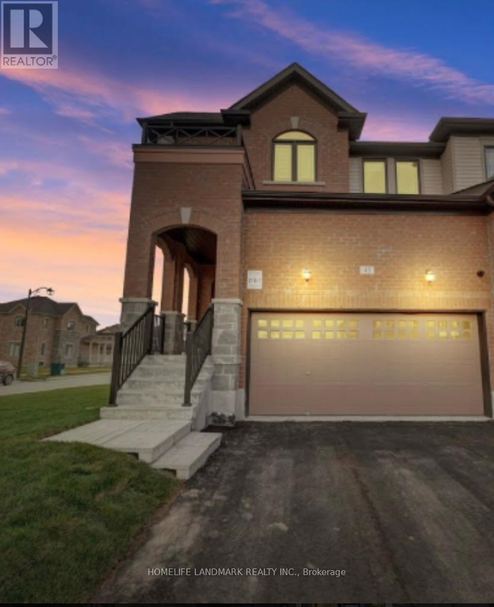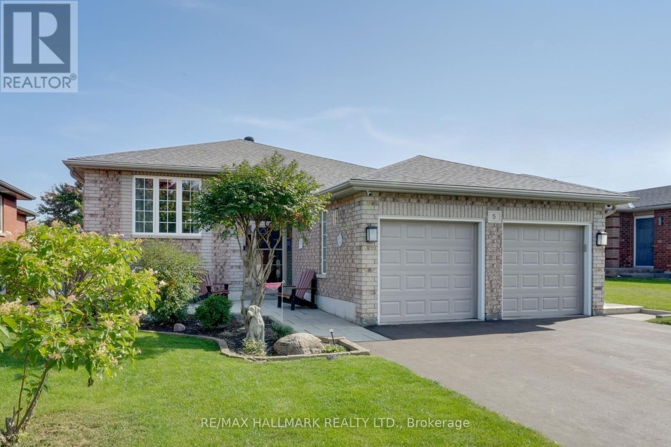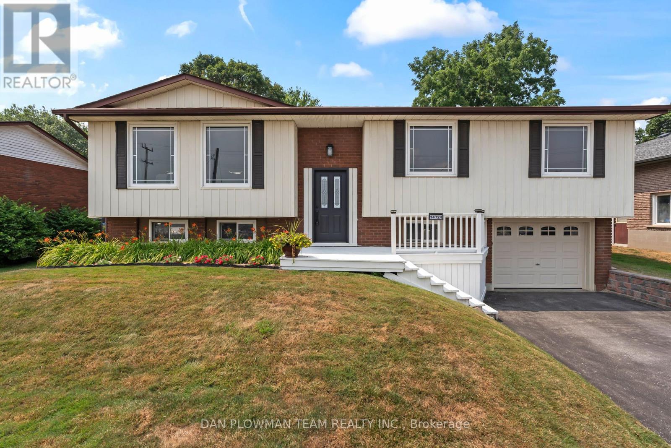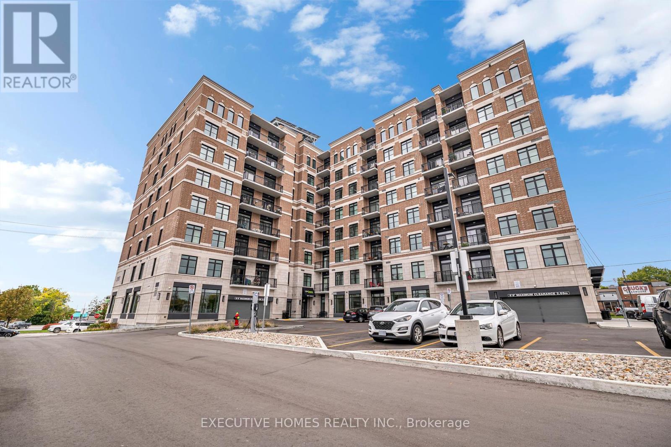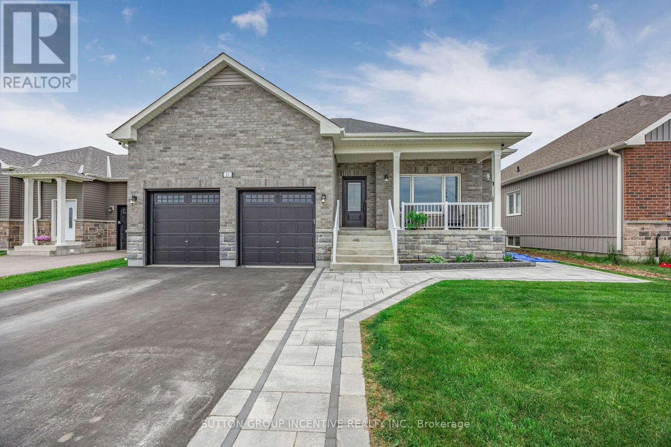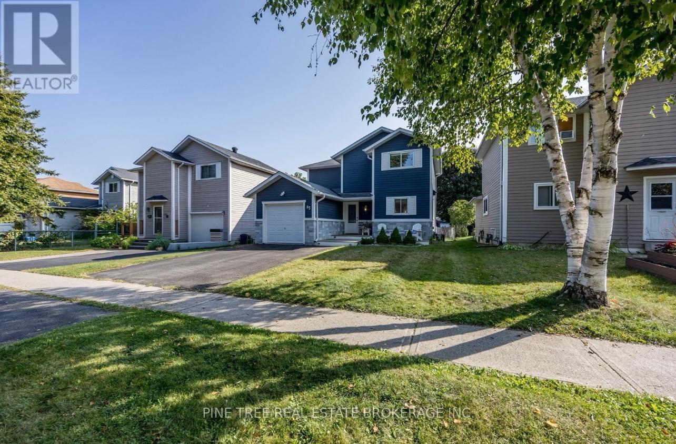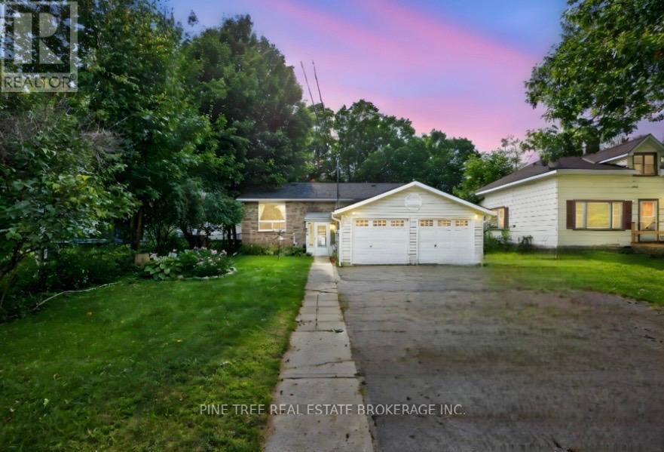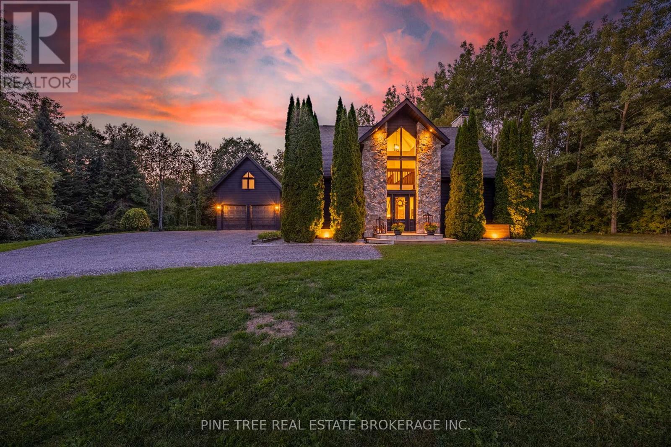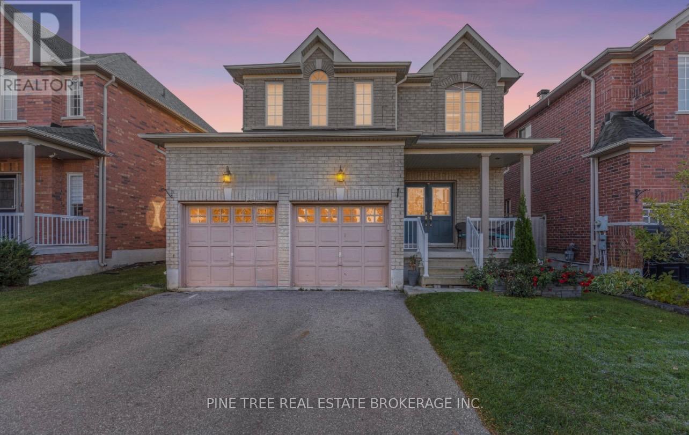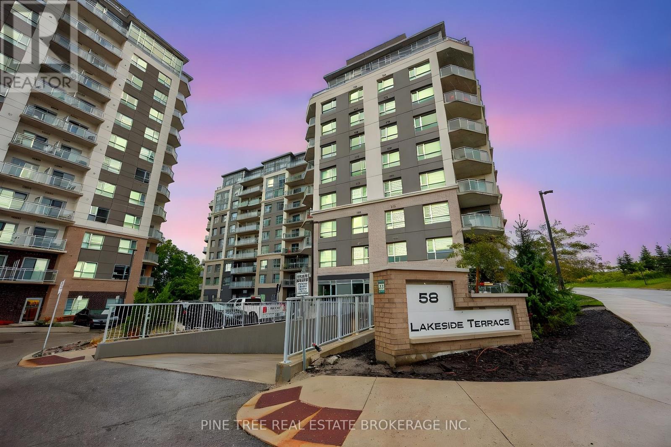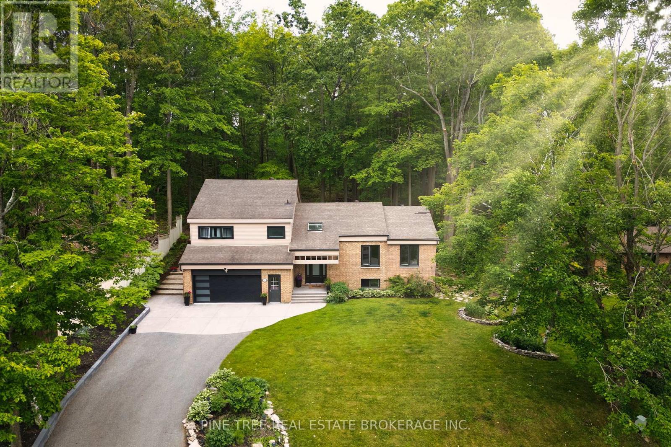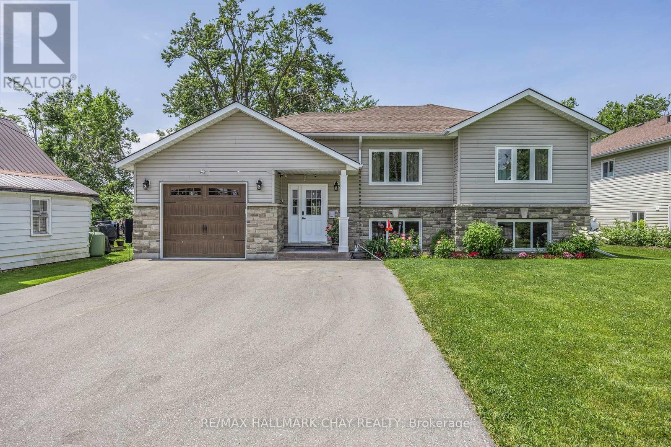
Highlights
Description
- Time on Housefulnew 7 days
- Property typeSingle family
- StyleRaised bungalow
- Neighbourhood
- Median school Score
- Mortgage payment
Nestled in the heart of Brechin, this custom-built home, crafted with exceptional attention to detail in 2018, offers an inviting atmosphere with spacious, sunlit rooms. The main level features a seamless open-concept design, combining the living, dining, and kitchen areas, perfect for both everyday comfort and entertaining. The primary bedroom is complemented by a 3-piece ensuite and a walk-in closet. Two additional well-sized bedrooms on the main floor and a beautifully appointed bathroom for family or guests. The bright, welcoming basement is bathed in natural light, thanks to large windows that create a warm, airy feel. The expansive family room is the ideal space for the whole family, featuring durable vinyl plank flooring, custom built-in bookshelves, and rough-in plumbing for a potential wet bar. The lower level also includes an additional bedroom, a 4-piece bathroom, and a convenient laundry room. Outside, the oversized, enclosed deck invites you to unwind, while the greenhouse offers a perfect spot for gardening enthusiasts. Attached oversized, insulated and dry-walled garage with 8 ft overhead door. Ample driveway parking for up to six vehicles. Municipal water and sewer services to the home. Located just minutes from the serene shores of Lake Simcoe, as well as schools and shopping, this home strikes the perfect balance between peaceful living and convenience. This home has been impeccably maintained and is move-in ready! (id:63267)
Home overview
- Cooling Central air conditioning
- Heat source Propane
- Heat type Forced air
- Sewer/ septic Sanitary sewer
- # total stories 1
- # parking spaces 7
- Has garage (y/n) Yes
- # full baths 3
- # total bathrooms 3.0
- # of above grade bedrooms 4
- Subdivision Brechin
- Lot size (acres) 0.0
- Listing # S12436584
- Property sub type Single family residence
- Status Active
- Bedroom 4.05m X 3.11m
Level: Lower - Family room 7.93m X 6.57m
Level: Lower - Bathroom 3.72m X 1.71m
Level: Lower - Laundry 1.65m X 3.76m
Level: Lower - Utility 3.66m X 3.66m
Level: Lower - Dining room 2.23m X 3.96m
Level: Main - Bedroom 3.28m X 3.17m
Level: Main - Kitchen 4.47m X 3.96m
Level: Main - Foyer 7.32m X 1.83m
Level: Main - Primary bedroom 3.66m X 3.66m
Level: Main - Living room 6.1m X 4.27m
Level: Main - Bedroom 3.28m X 3.2m
Level: Main - Bathroom 3.63m X 1.71m
Level: Main - Bathroom 2.91m X 1.71m
Level: Main
- Listing source url Https://www.realtor.ca/real-estate/28933421/2744-church-street-ramara-brechin-brechin
- Listing type identifier Idx

$-1,920
/ Month

