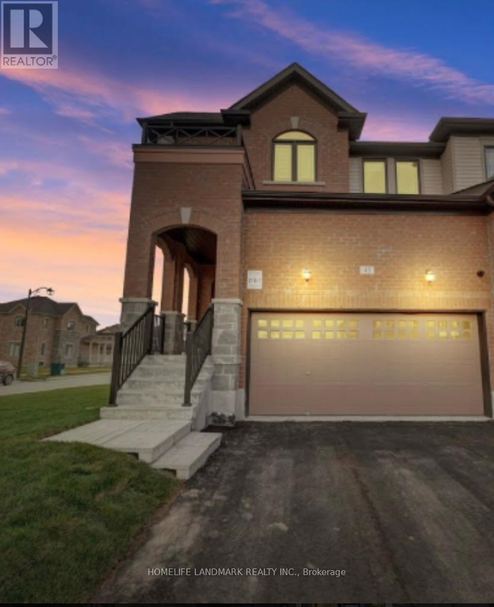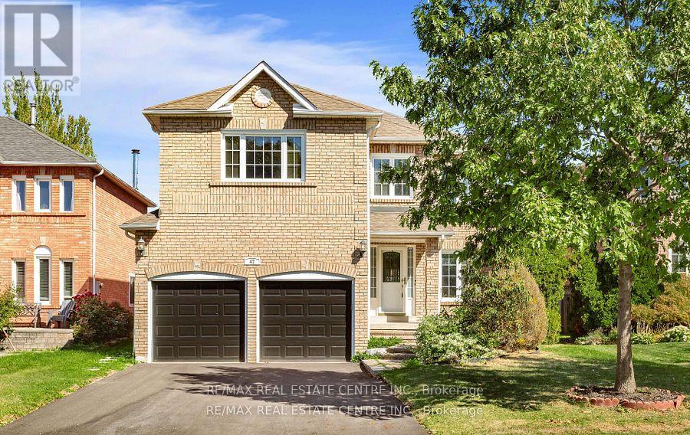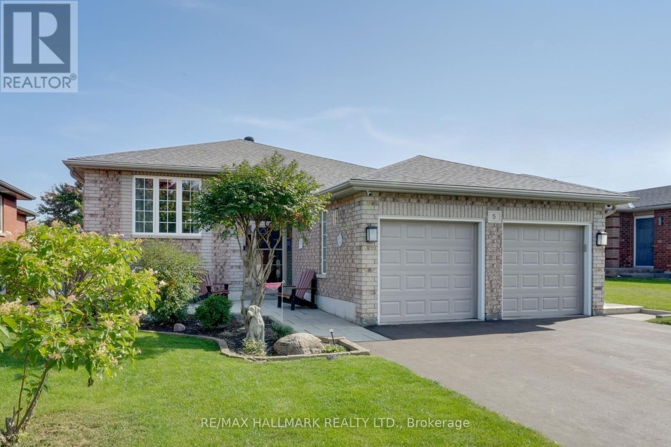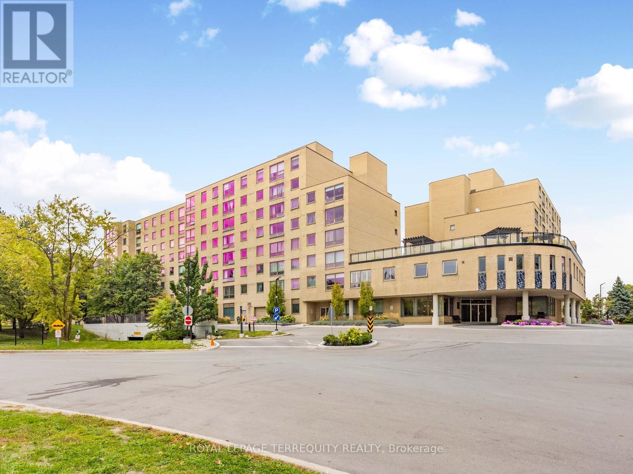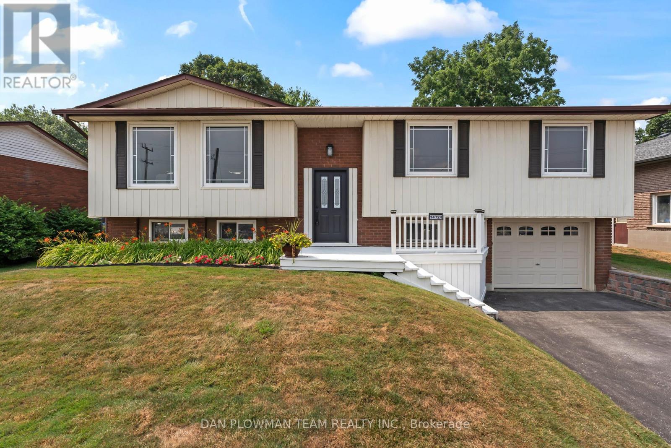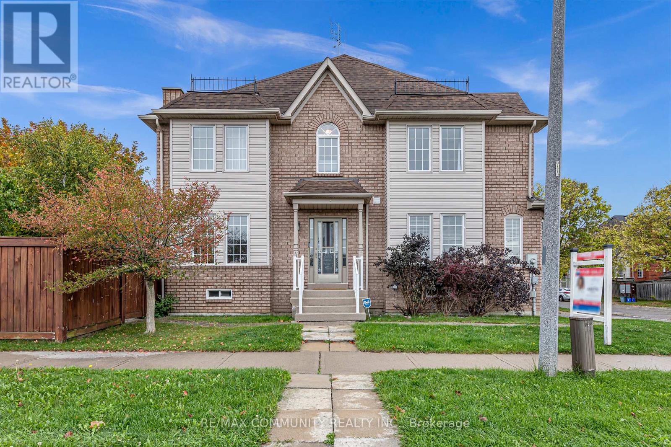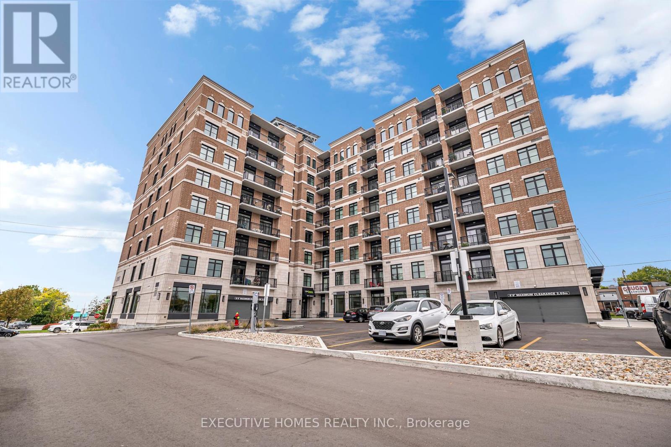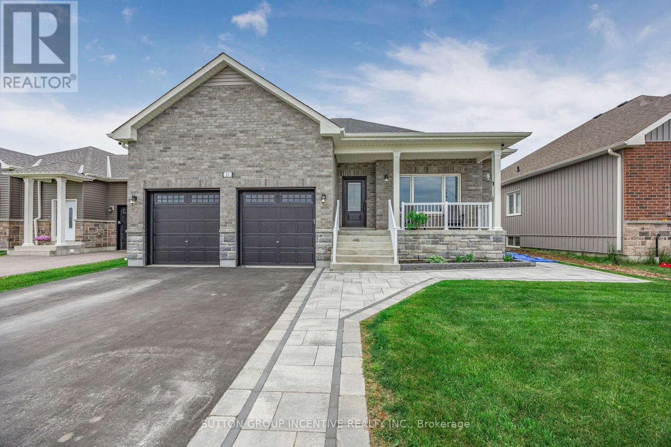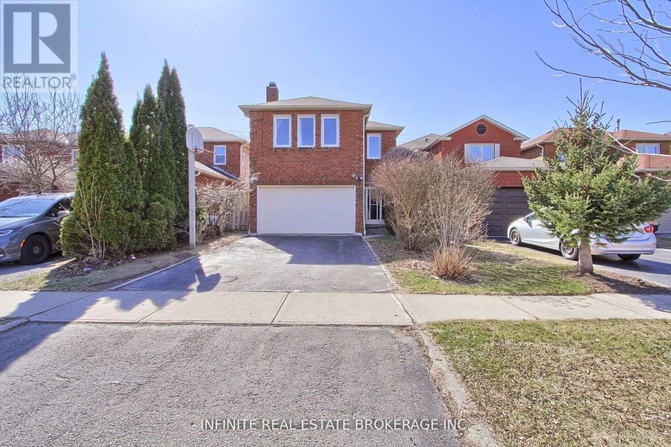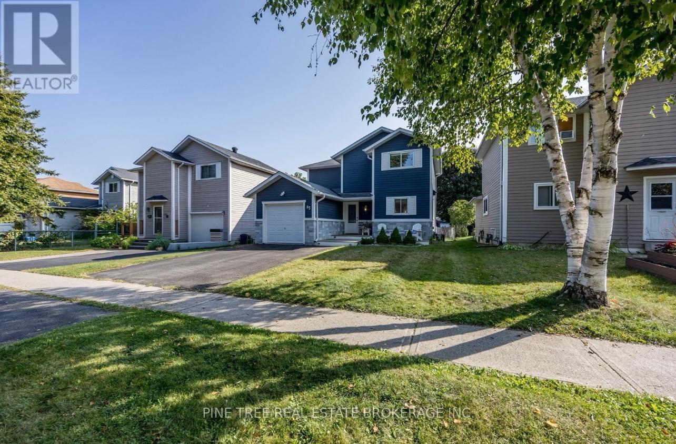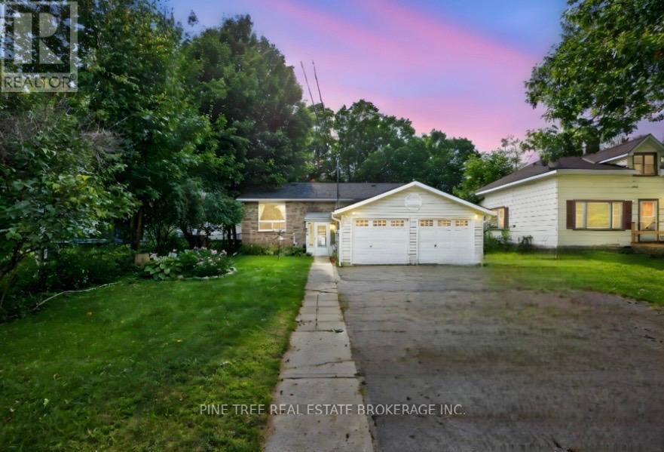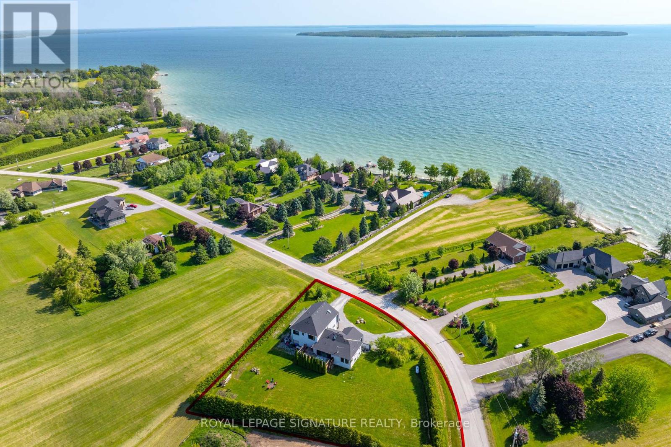
Highlights
Description
- Time on Housefulnew 5 hours
- Property typeSingle family
- Median school Score
- Mortgage payment
*This Luxurious & Modern Home Will Leave You Breathless With Unforgettable Sunsets On Lake Simcoe* Aprox 4200 SqF Above Ground *Finished Living Space approx 5800 SqF* Quality craftsmanship @ Every Detail* Soaring ceilings 13 F & 9 F*Heated floors*Top-of-the-line Finishes*Unobstructed View of Municipal Park & Lake Simcoe*Property Facing Township Park W/Lake Access/Beach/Boat Launch*Elegant Kitchen With Oversized Center Island & Pantry Room/Bar* 2 Walk Outs from Main floor To Balcony Overlooking Park/Simcoe Lake & Deck with HotTub*Main Floor Bedroom with 3 Pieces Bath* Modern & Sleek Stairs with Accent Wall & Soaring Ceiling*9F Ceiling On 2nd Floor*Master Bedroom Overlooking Park/Lake Simcoe* Luxury 5 Pieces Bathroom/Heated floors*W/I Closet and Walk Out to The Terrace Overlooking Park /Lake * Laundry 2nd Fl* Attic Storage with Drop Down Stairs*Flowing Basement With Huge Rec Room/ Heated Floors/Sauna/Steam Room/2 bdrms*6 Car Garage With Heated Floors and Oversized Doors*Private backyard* Huge Irreg Lot With Evergreen Hedge Fence*Do Not Miss This Amazing Opportunity To Wake up To Unforgettable View of Lake Simcoe* 1 hour Commute to TO* (id:63267)
Home overview
- Cooling Central air conditioning
- Heat source Propane
- Heat type Heat pump
- Sewer/ septic Septic system
- # total stories 2
- # parking spaces 14
- Has garage (y/n) Yes
- # full baths 5
- # total bathrooms 5.0
- # of above grade bedrooms 6
- Flooring Hardwood, ceramic
- Has fireplace (y/n) Yes
- Subdivision Rural ramara
- View View
- Water body name Lake simcoe
- Directions 2057403
- Lot size (acres) 0.0
- Listing # S12229041
- Property sub type Single family residence
- Status Active
- Laundry 2.12m X 3.02m
Level: 2nd - 2nd bedroom 3.66m X 4.97m
Level: 2nd - 3rd bedroom 3.84m X 4.99m
Level: 2nd - Primary bedroom 7.6m X 5.8m
Level: 2nd - Bedroom 2.88m X 4.38m
Level: Basement - Recreational room / games room 8.51m X 6.16m
Level: Basement - Bedroom 3.02m X 3.65m
Level: Basement - Dining room 6.33m X 3.88m
Level: Main - Kitchen 11.74m X 9.52m
Level: Main - Living room 11.74m X 9.52m
Level: Main - Family room Measurements not available
Level: Main - 5th bedroom 3.99m X 5.5m
Level: Main
- Listing source url Https://www.realtor.ca/real-estate/28485941/2978-suntrac-drive-ramara-rural-ramara
- Listing type identifier Idx

$-6,666
/ Month

