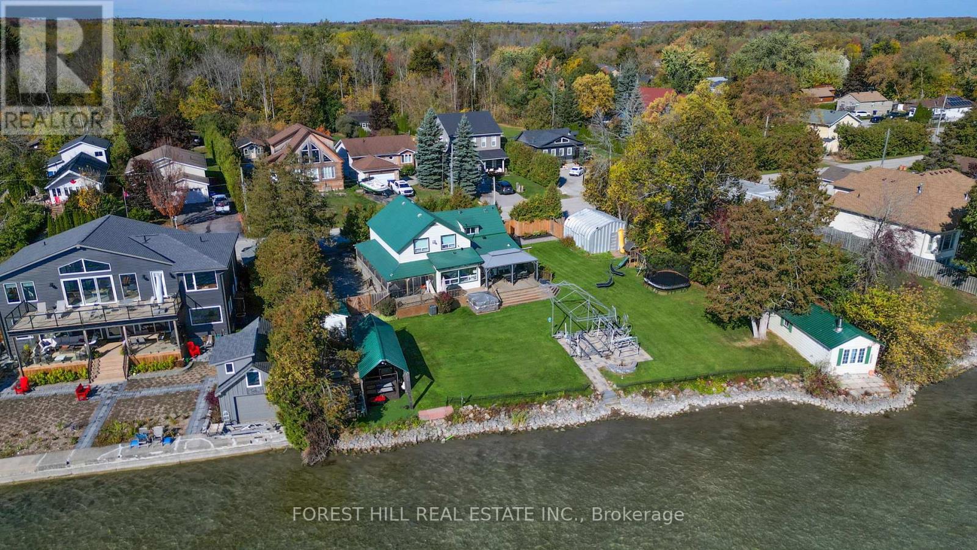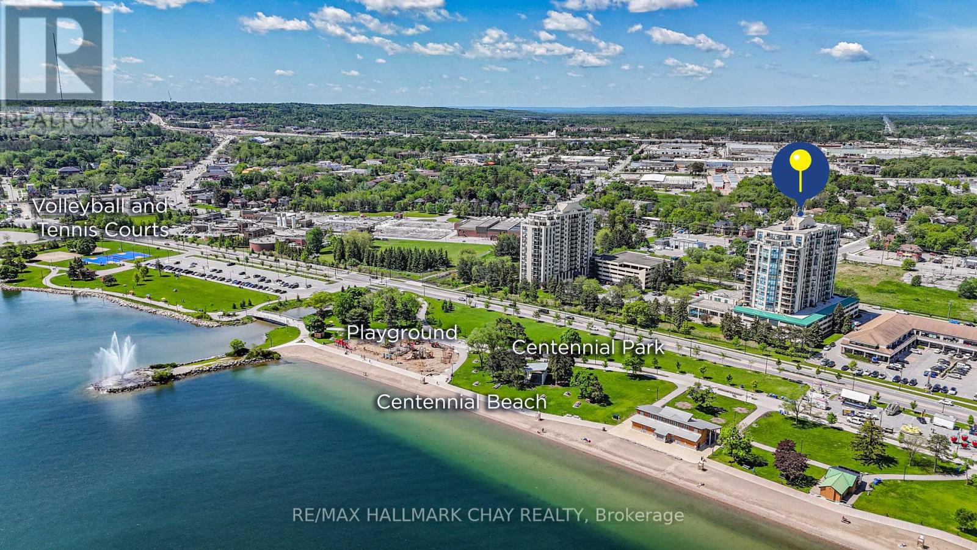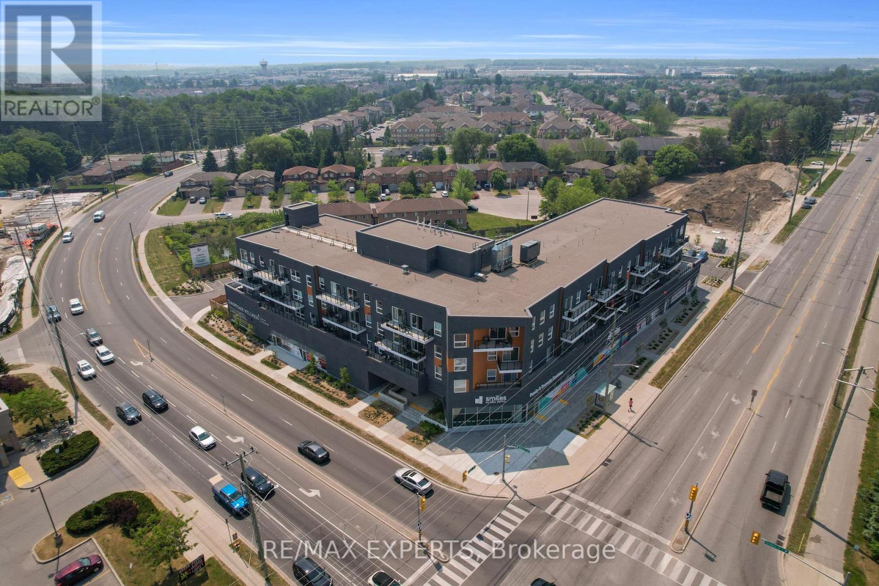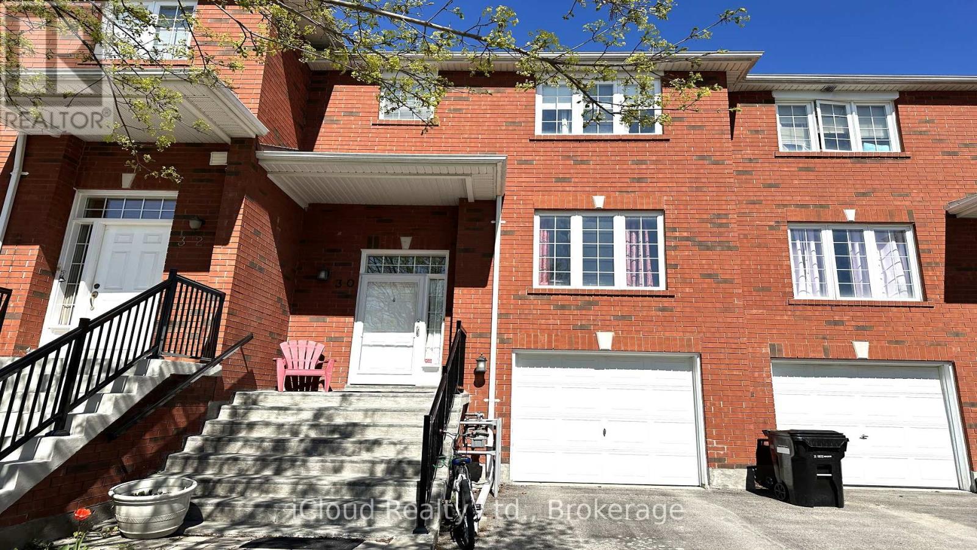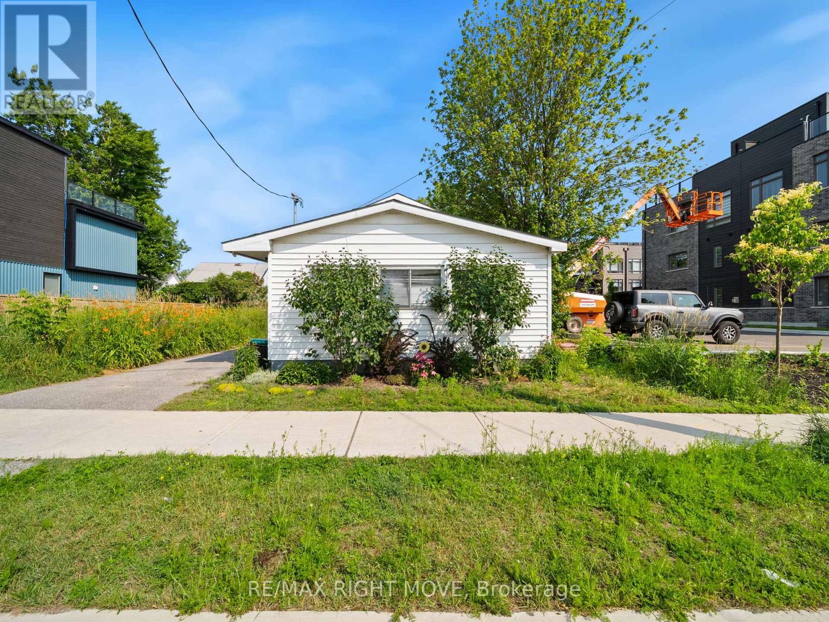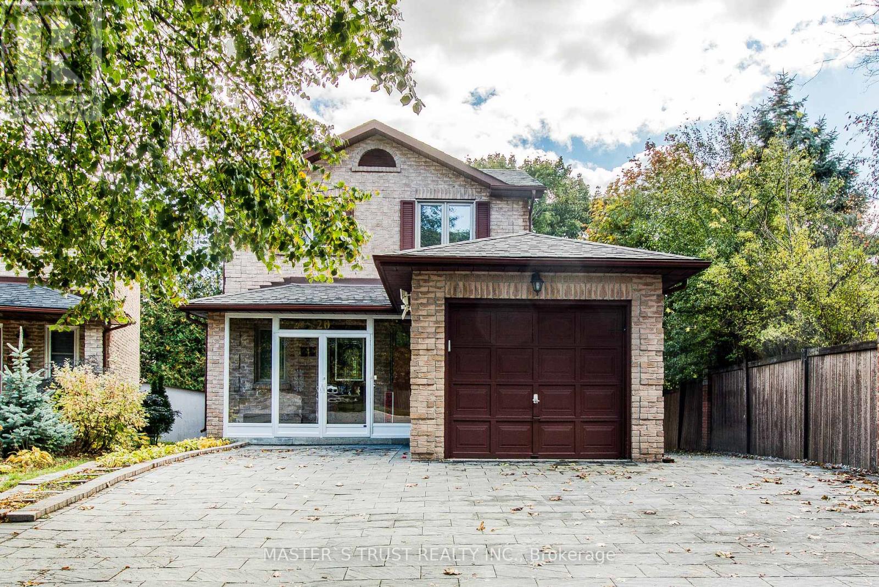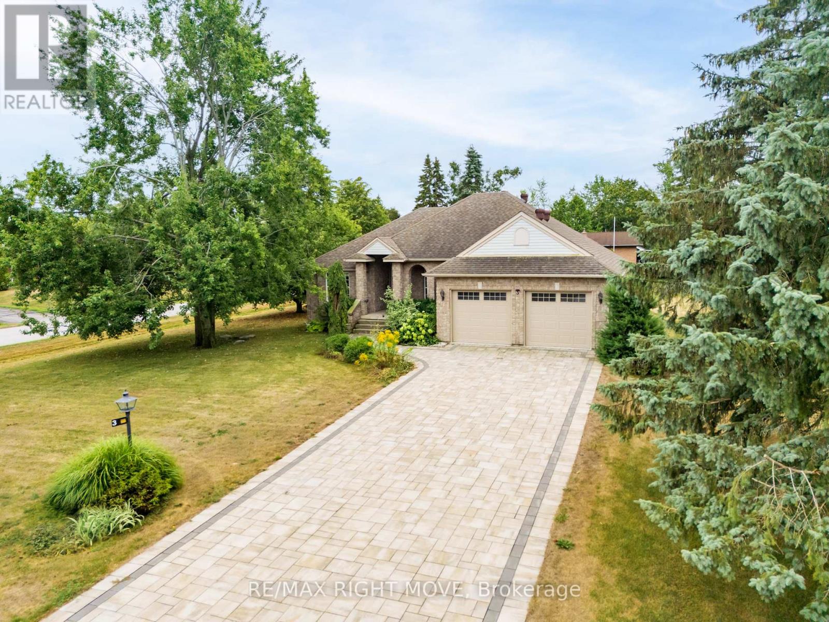
Highlights
Description
- Time on Houseful56 days
- Property typeSingle family
- StyleBungalow
- Median school Score
- Mortgage payment
Steps from Lake Simcoe, this 1,662 sq. ft. bungalow sits on a private corner lot with mature trees and a stone-paver driveway. The home features 3 bedrooms, 2 bathrooms, hardwood floors throughout, and 9 ft ceilings. The bright eat-in kitchen offers ample counter and cabinet space, perfect for family meals or entertaining, and flows into an open living area. A 3 season sunroom and main-floor laundry add comfort and convenience.The unfinished basement with extra-high ceilings provides flexible space for a workshop, gym, or additional living area. A 2 car garage with epoxy flooring and a whole-home Generac generator complete the home. Meticulously maintained, its truly move in ready.Residents can join the community association (approx. $1,100/year 2025) to enjoy pickleball and tennis courts, a 3-par golf course, saltwater pool, yoga, and three private harbours for boating. Just 1.5 hours from Toronto and 20 minutes from Orillia, this home combines lakeside living with family friendly, year round comfort. (id:63267)
Home overview
- Cooling Central air conditioning
- Heat source Propane
- Heat type Forced air
- Sewer/ septic Sanitary sewer
- # total stories 1
- # parking spaces 8
- Has garage (y/n) Yes
- # full baths 2
- # total bathrooms 2.0
- # of above grade bedrooms 3
- Flooring Hardwood, tile
- Has fireplace (y/n) Yes
- Community features Community centre, school bus
- Subdivision Rural ramara
- Water body name Lake simcoe
- Lot desc Landscaped
- Lot size (acres) 0.0
- Listing # S12364297
- Property sub type Single family residence
- Status Active
- Cold room 5.13m X 3.32m
Level: Basement - Recreational room / games room 16.33m X 12.15m
Level: Basement - 3rd bedroom 3.91m X 3.19m
Level: Main - Living room 4.39m X 5.91m
Level: Main - 2nd bedroom 3.2m X 3.92m
Level: Main - Primary bedroom 3.7m X 4.42m
Level: Main - Eating area 3.27m X 2.45m
Level: Main - Dining room 3.26m X 4.34m
Level: Main - Kitchen 4.88m X 3.38m
Level: Main - Laundry 1.83m X 2.64m
Level: Main - Sunroom 5.54m X 2.26m
Level: Main
- Listing source url Https://www.realtor.ca/real-estate/28776880/3-thicketwood-place-e-ramara-rural-ramara
- Listing type identifier Idx

$-2,664
/ Month




