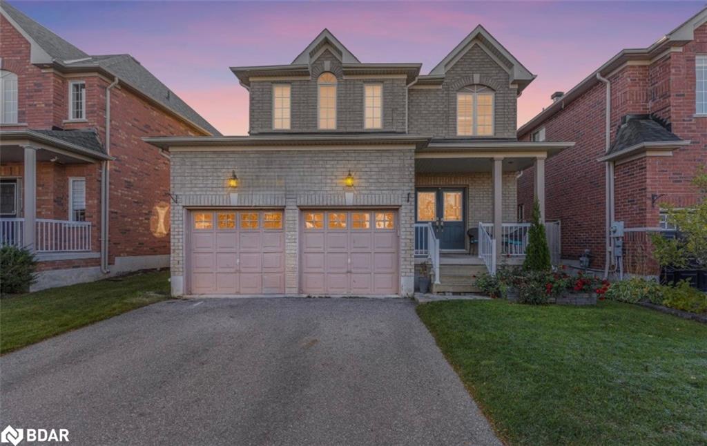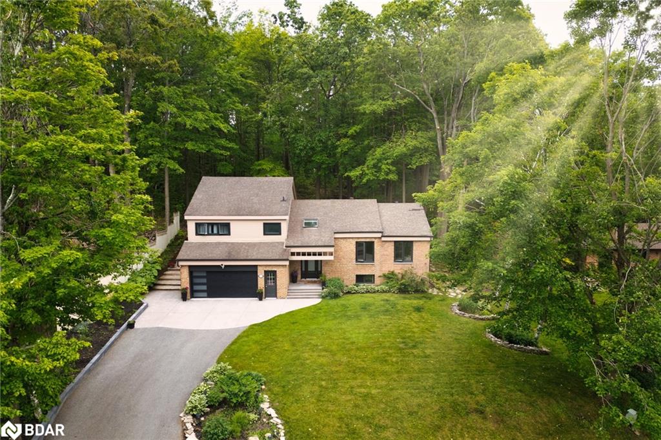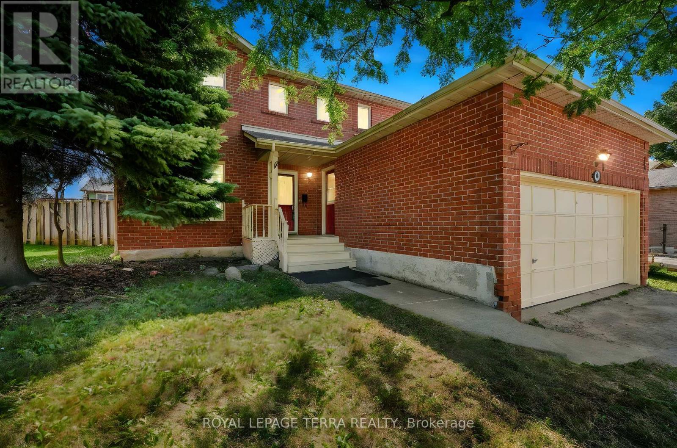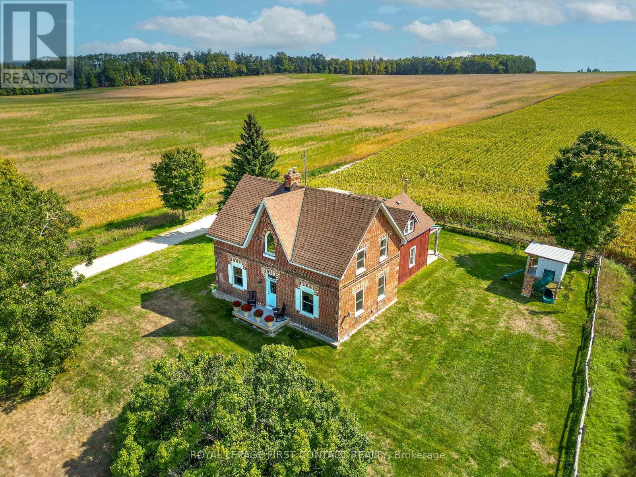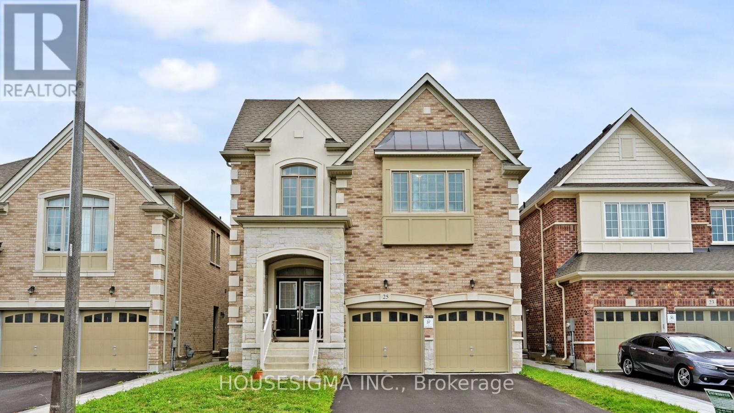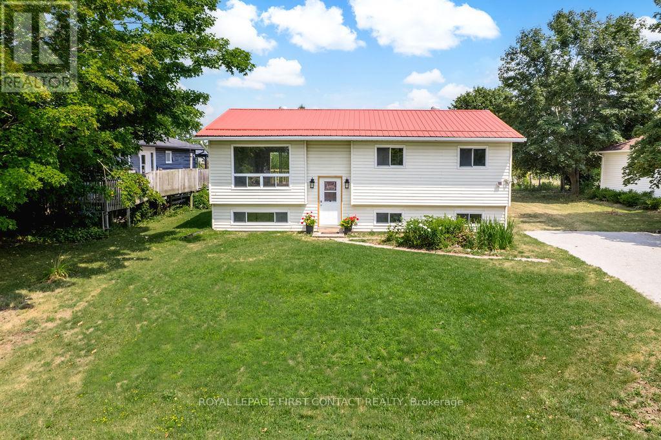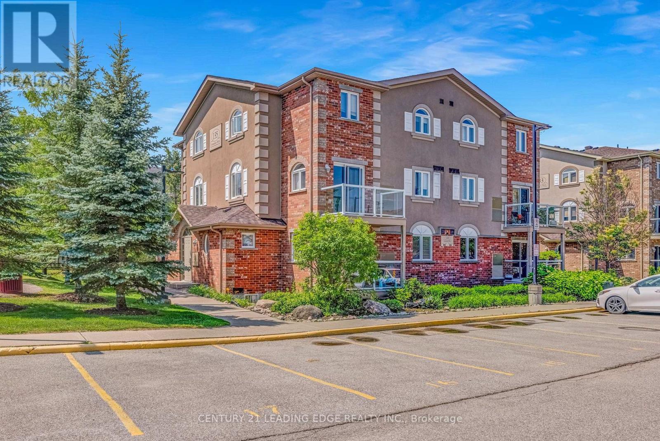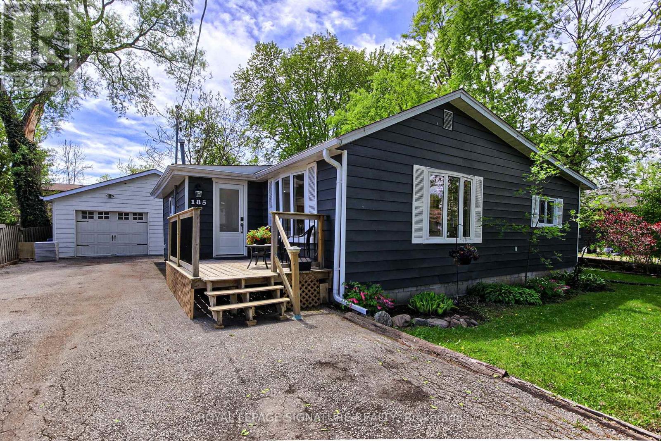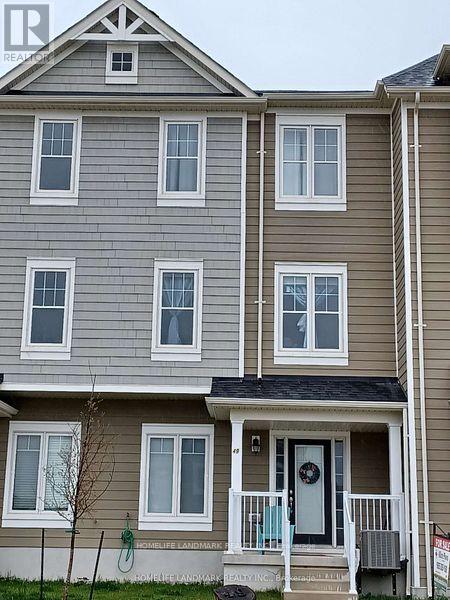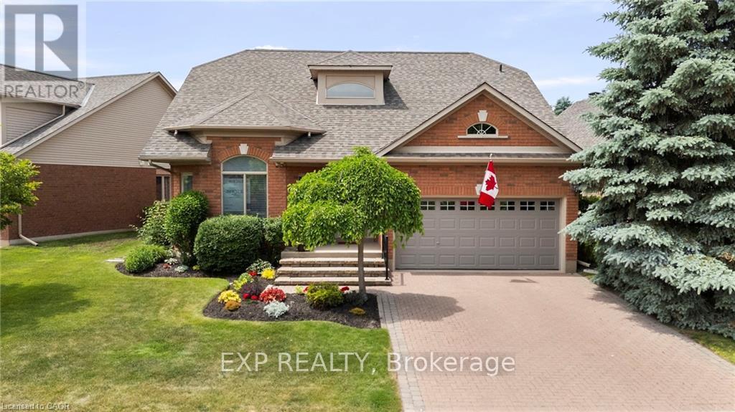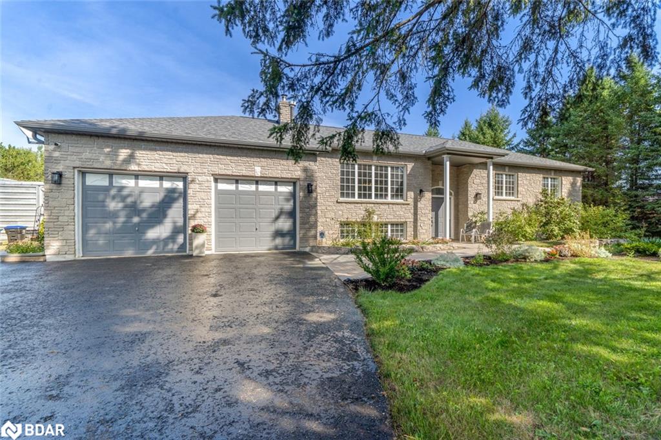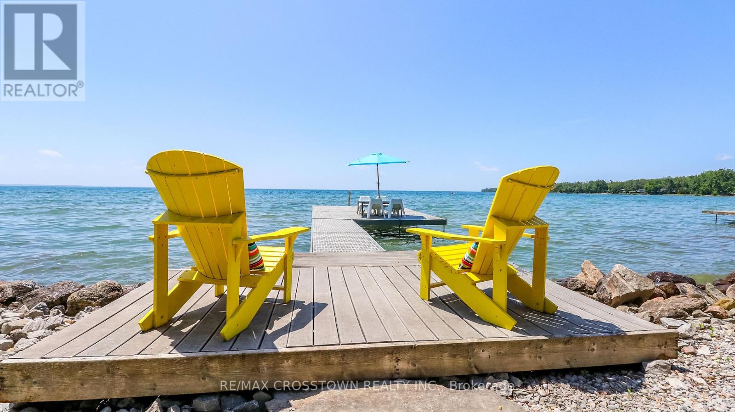
Highlights
Description
- Time on Housefulnew 5 days
- Property typeSingle family
- StyleBungalow
- Median school Score
- Mortgage payment
Discover your dream lakeside oasis at 3756 Glenrest Drive! This stunning Nordic-inspired retreat is nestled on 70 feet of private waterfront along the shimmering shores of Lake Simcoe, complete with a sandy beach and a 40-foot dock your own personal playground for swimming, boating, and breathtaking sunset views.Step inside the beautifully upgraded log home where rustic charm meets modern luxury. Cozy up by one of two propane fireplaces, or whip up a meal in the sleek, updated kitchen. The sunroom, drenched in natural light, is the perfect spot to unwind after a day on the water.Take relaxation to the next level with a brand-new outdoor sauna, offering sweeping lake views, and a wood-fired hot tub for stargazing after dark. Need more space? Two fully winterized bunkies are ready to welcome family and guests, making this the perfect place for memories or a profitable short-term rental investment.With stunning upgrades and endless potential, this serene, stylish escape is just waiting for you to make it yours. Don't wait, schedule your showing today and start living the cottage life of your dreams! (id:63267)
Home overview
- Heat source Propane
- Heat type Heat pump
- Sewer/ septic Holding tank
- # total stories 1
- # parking spaces 8
- # full baths 1
- # half baths 1
- # total bathrooms 2.0
- # of above grade bedrooms 4
- Has fireplace (y/n) Yes
- Subdivision Rural ramara
- View View of water, direct water view
- Water body name Lake simcoe
- Directions 2045845
- Lot size (acres) 0.0
- Listing # S12251563
- Property sub type Single family residence
- Status Active
- Sunroom 3.9m X 7.62m
Level: Ground - Kitchen 3.96m X 3.35m
Level: Main - Bedroom 2.77m X 2.62m
Level: Main - Living room 3.96m X 4.26m
Level: Main - 2nd bedroom 2.92m X 2.62m
Level: Main - Loft 2.43m X 4.5m
Level: Upper
- Listing source url Https://www.realtor.ca/real-estate/28534616/3756-glenrest-drive-ramara-rural-ramara
- Listing type identifier Idx

$-3,373
/ Month

