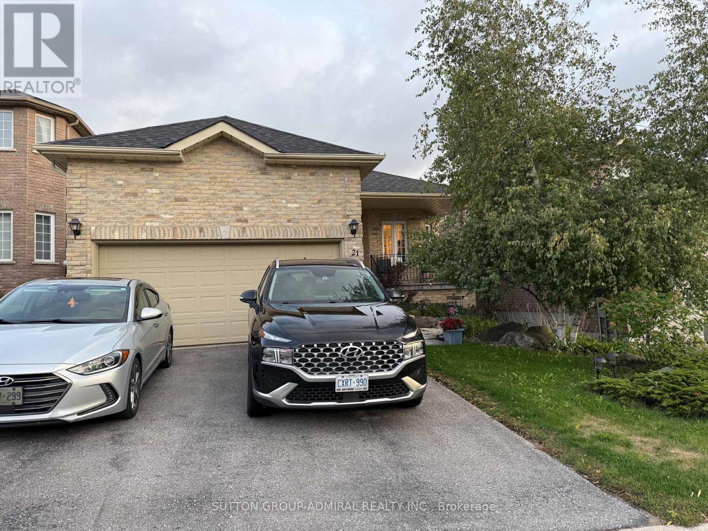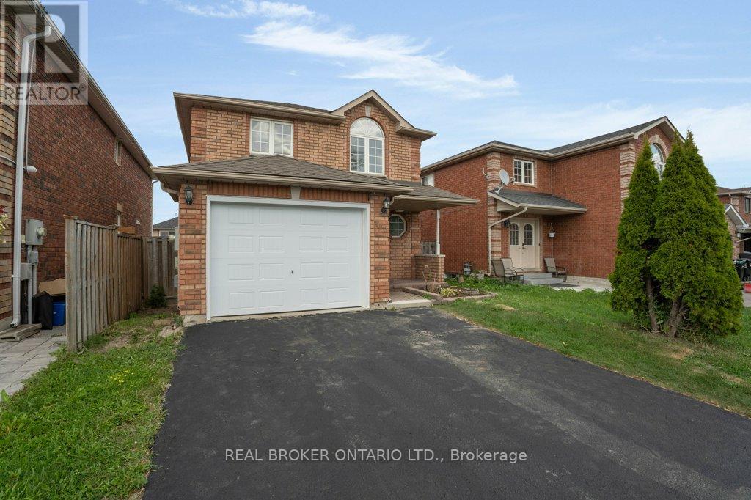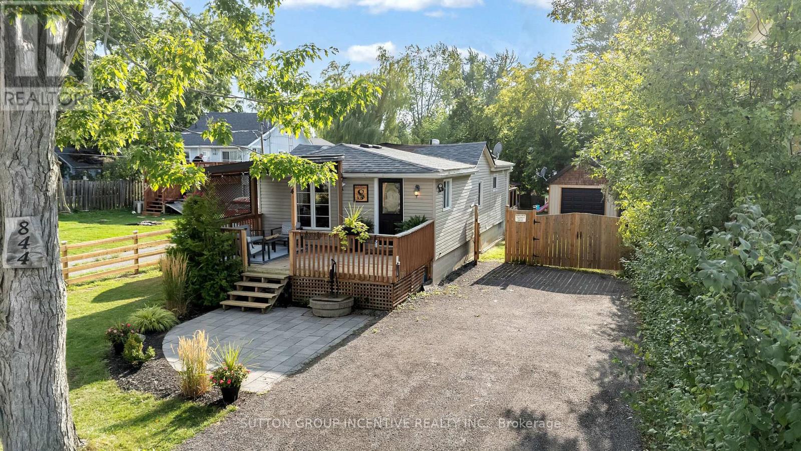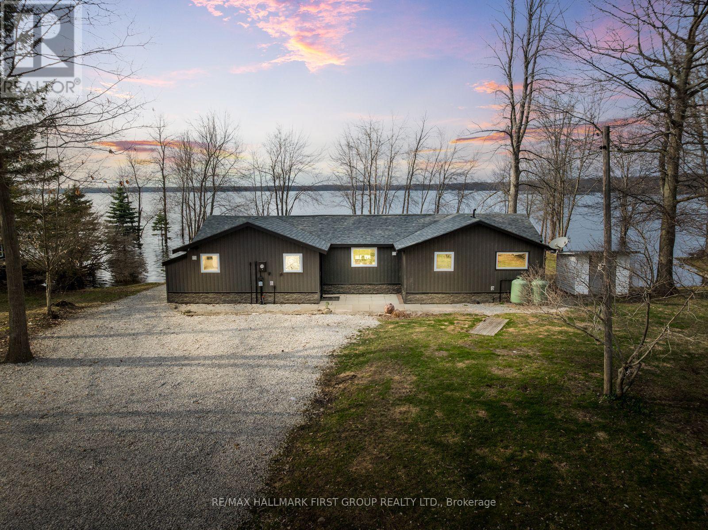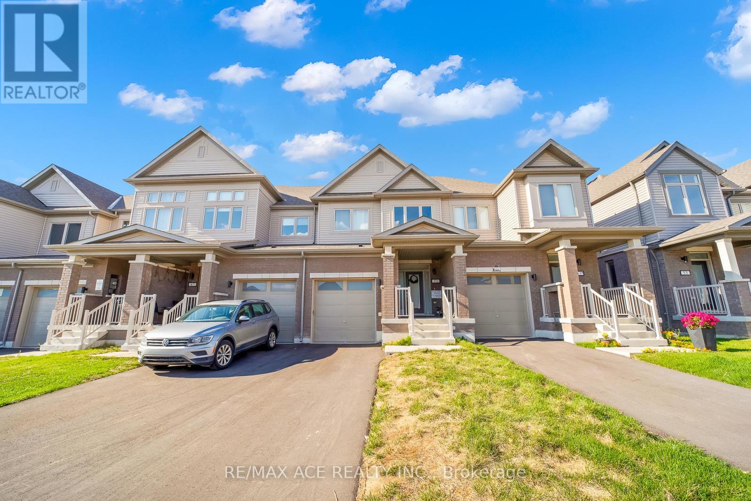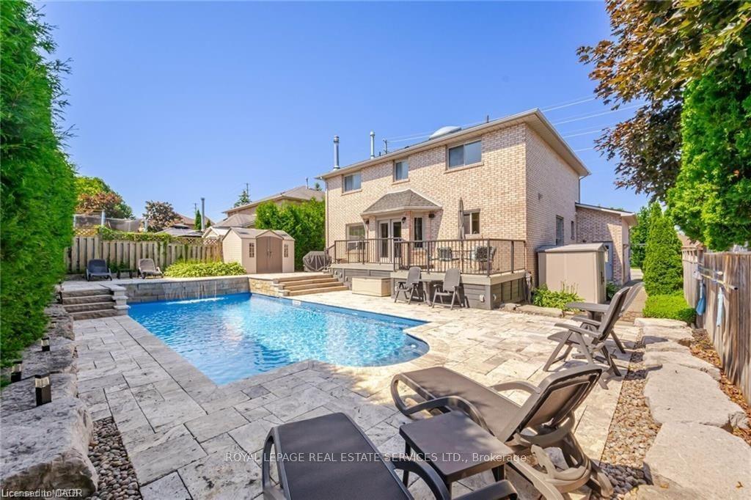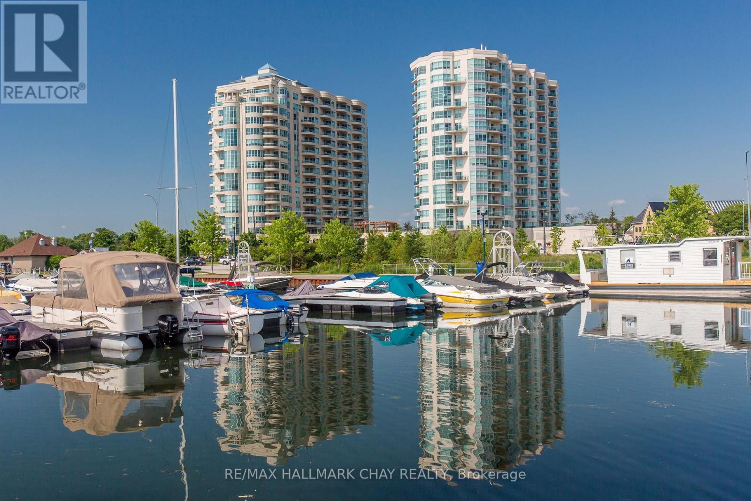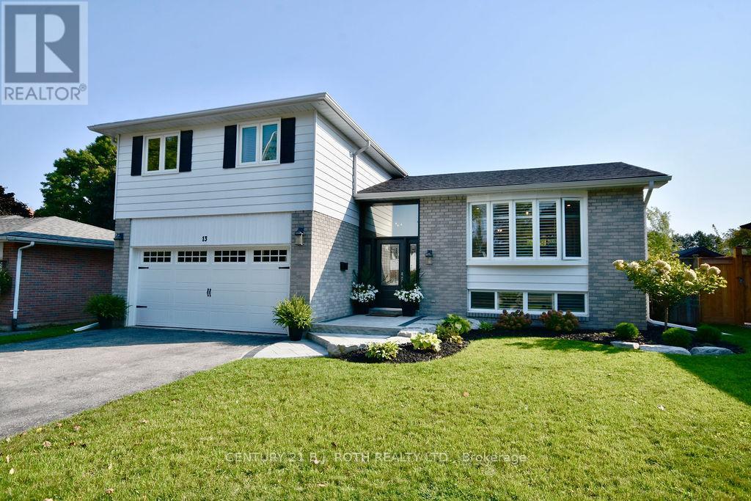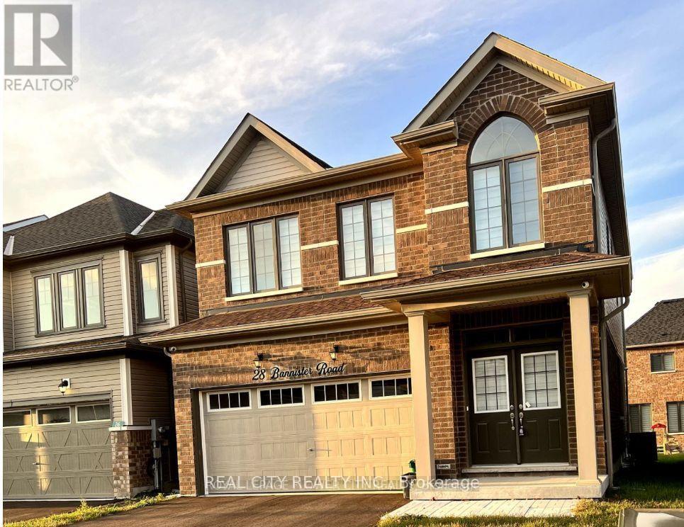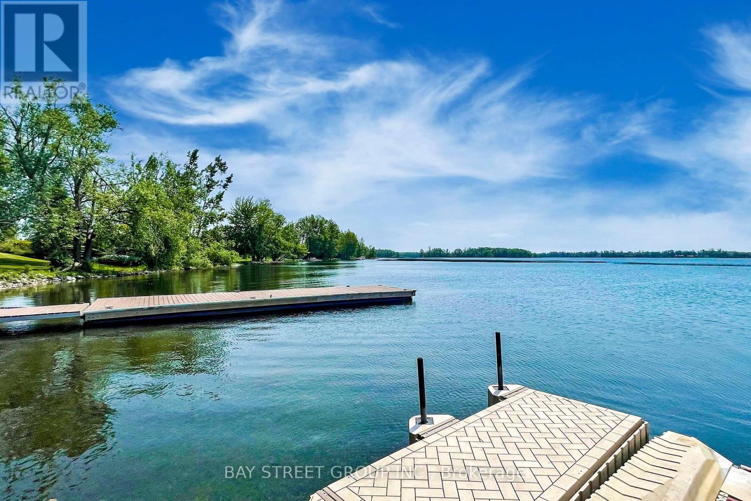
Highlights
Description
- Time on Houseful10 days
- Property typeSingle family
- Median school Score
- Mortgage payment
Welcome to your dream lakeside retreat! Nestled on the serene shores of Lake Simcoe, this charming 4-season cottage offers the perfect blend of relaxation,and modern comfort just 90 minutes from the GTA and 20 minutes to Orillia. As you enter the open-concept main level, you are welcomed by a bright kitchen featuring a large island, granite counter tops, and stainless steel appliances. The kitchen flows seamlessly into the dining and living areas, where you'll find a cozy fireplace and walkout to a spacious Lake view deck Perfect for entertaining or relaxing by the water. A main floor bedroom with its own walkout offers convenience and privacy, adjacent to a beautifully finished 3-piece bath with heated floors. Three additional bedrooms and another two full bathroom complete second floor, The lower level offers a separate 1-bedroom in-law suite featuring a kitchen/dining area, 3-piece bath with heated floors, and a cozy family room with fireplace and walkout. A true turnkey waterfront opportunity. (id:63267)
Home overview
- Cooling Central air conditioning
- Heat source Propane
- Heat type Forced air
- Sewer/ septic Septic system
- # total stories 2
- # parking spaces 6
- Has garage (y/n) Yes
- # full baths 4
- # total bathrooms 4.0
- # of above grade bedrooms 5
- Subdivision Rural ramara
- View Direct water view, unobstructed water view
- Water body name Lake simcoe
- Lot size (acres) 0.0
- Listing # S12214912
- Property sub type Single family residence
- Status Active
- Bathroom 5.03m X 3.28m
Level: 2nd - 4th bedroom 5.03m X 3.25m
Level: 2nd - 2nd bedroom 6.25m X 4.37m
Level: 2nd - Bathroom 2.9m X 2m
Level: 2nd - 3rd bedroom 4.6m X 3.28m
Level: 2nd - Bathroom 3m X 2.8m
Level: Lower - Kitchen 3.61m X 2.77m
Level: Lower - Utility 5.79m X 2.77m
Level: Lower - Laundry 2.57m X 2.49m
Level: Lower - Dining room 3.43m X 5.92m
Level: Lower - Bathroom 6.25m X 4.37m
Level: Main - Dining room 4.27m X 3.58m
Level: Main - Kitchen 6.43m X 3.68m
Level: Main - Foyer 3.81m X 1.83m
Level: Main - Primary bedroom 5.46m X 3.58m
Level: Main - Living room 6.2m X 4.6m
Level: Main
- Listing source url Https://www.realtor.ca/real-estate/28456710/3784-tuppy-drive-ramara-rural-ramara
- Listing type identifier Idx

$-5,013
/ Month




