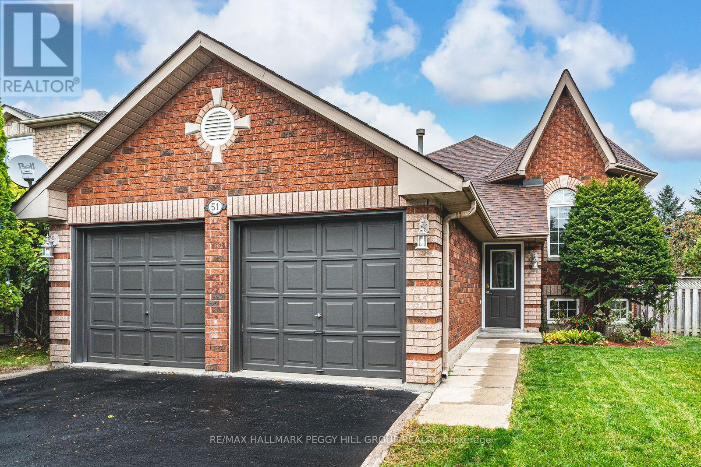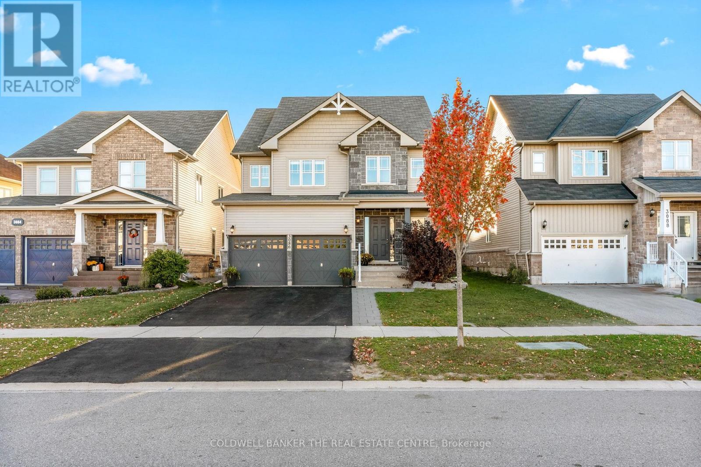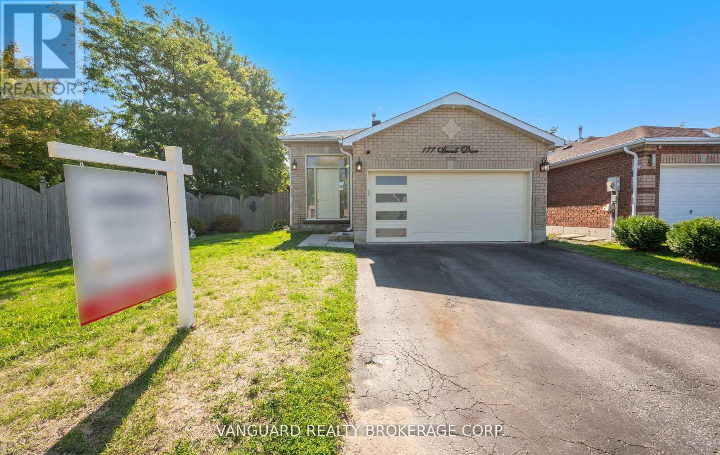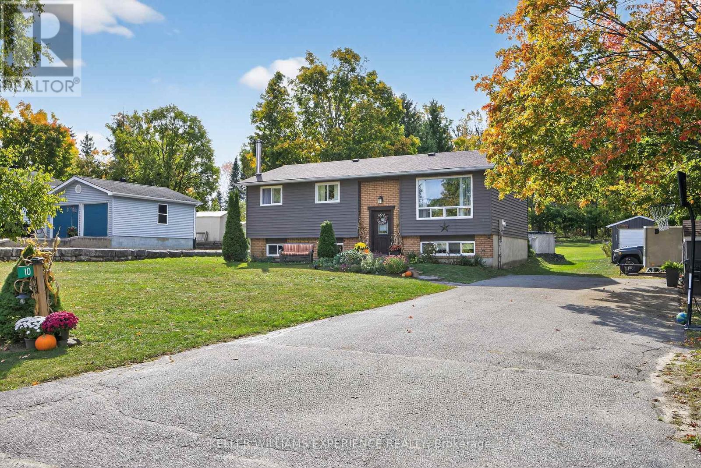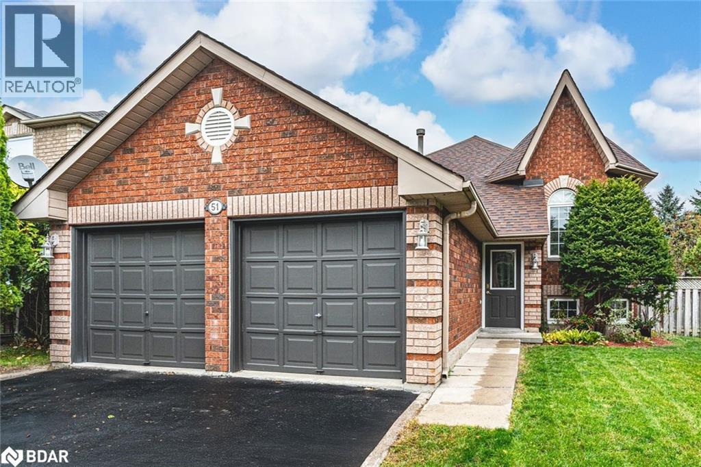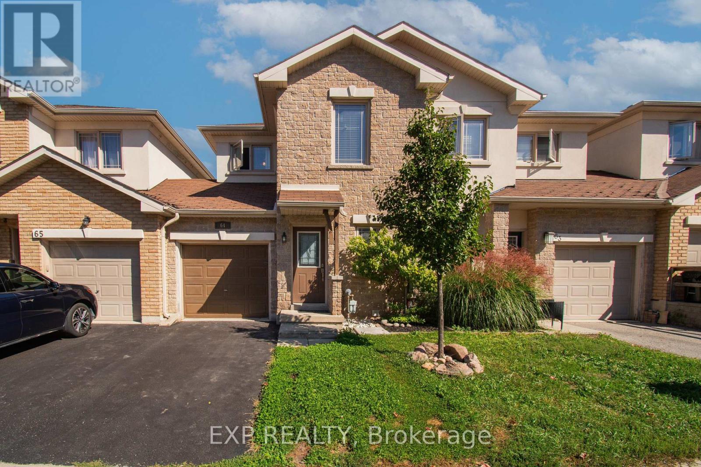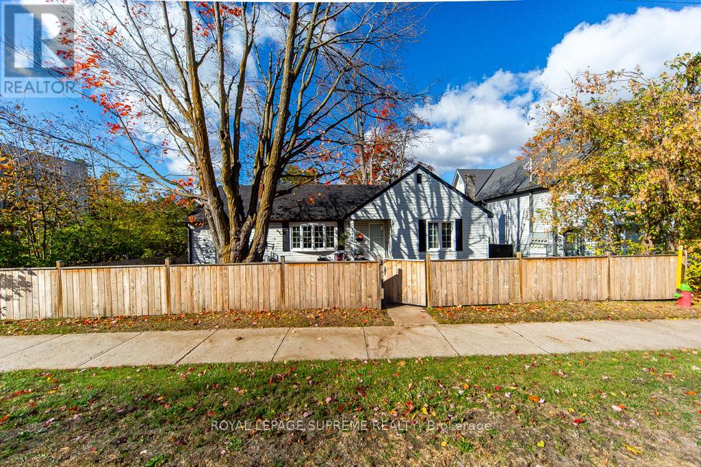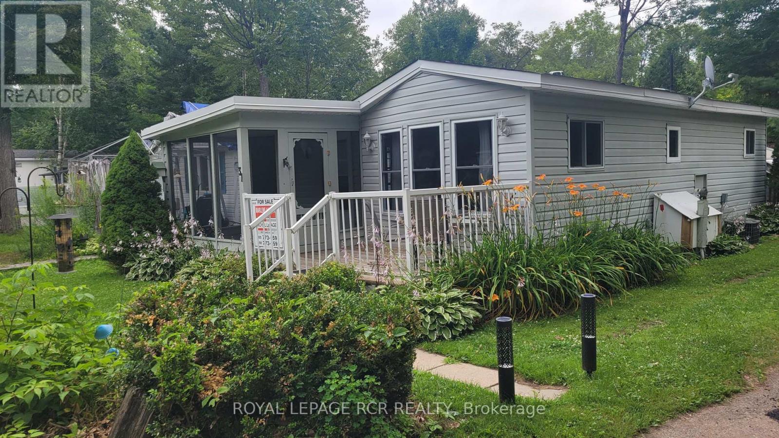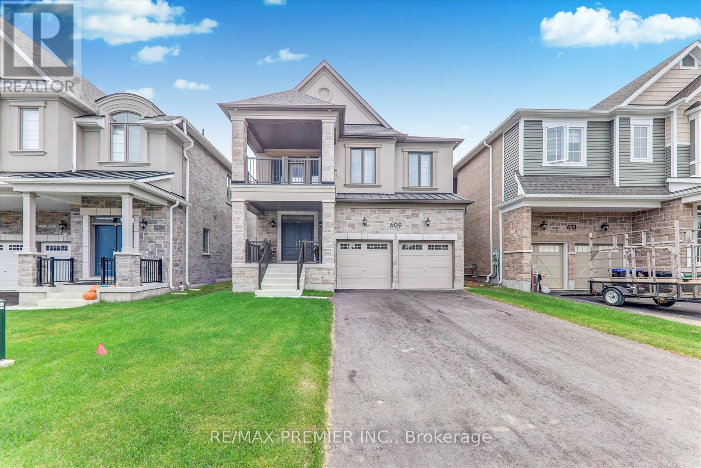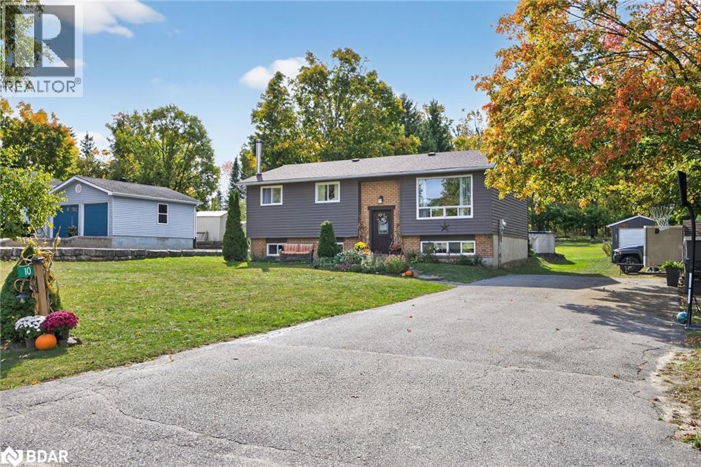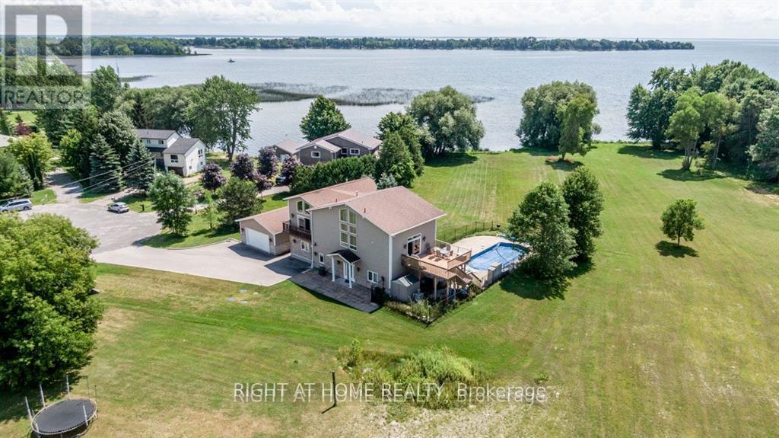
Highlights
Description
- Time on Housefulnew 5 days
- Property typeSingle family
- Median school Score
- Mortgage payment
Incredible opportunity to own two premium lots (3786 & 3788) for the price of one on a quiet cul-de-sac with 117 ft of swimmable, sandy Lake Simcoe shoreline. Incredible fishing! This custom-built, four-season waterfront home offers elegant design and luxurious comfort throughout. Features include rich hardwood floors, crown molding, walls of windows with breathtaking lake and green space views, and motorized blinds. The open-concept layout is perfect for entertaining, while the gourmet kitchen and quality finishes add a touch of sophistication. Enjoy year-round relaxation with a heated swimming pool, hot tub, and direct lake access. The insulated garage includes a 3-piece washroom ideal for guests or lake days. A rare combination of space, privacy, and luxury living on the water, all wrapped into one exceptional offering. Dont miss your chance to own this stunning lakeside retreat! (id:63267)
Home overview
- Cooling Central air conditioning
- Heat source Propane
- Heat type Forced air
- Has pool (y/n) Yes
- Sewer/ septic Septic system
- # total stories 2
- # parking spaces 12
- Has garage (y/n) Yes
- # full baths 5
- # total bathrooms 5.0
- # of above grade bedrooms 4
- Flooring Hardwood
- Community features Fishing
- Subdivision Rural ramara
- View View, lake view, view of water, direct water view, unobstructed water view
- Water body name Lake simcoe
- Lot desc Landscaped
- Lot size (acres) 0.0
- Listing # S12271684
- Property sub type Single family residence
- Status Active
- 3rd bedroom 6.81m X 5.31m
Level: 2nd - 4th bedroom 3.15m X 5.49m
Level: 2nd - Dining room 11.9m X 7.62m
Level: 2nd - Kitchen 11.9m X 7.62m
Level: 2nd - Family room 11.9m X 7.62m
Level: 2nd - Living room 7.25m X 4.05m
Level: Main - Primary bedroom 7.5m X 5.28m
Level: Main - 2nd bedroom 4.55m X 4.55m
Level: Main
- Listing source url Https://www.realtor.ca/real-estate/28577353/3788-3786-tuppy-drive-ramara-rural-ramara
- Listing type identifier Idx

$-4,931
/ Month

