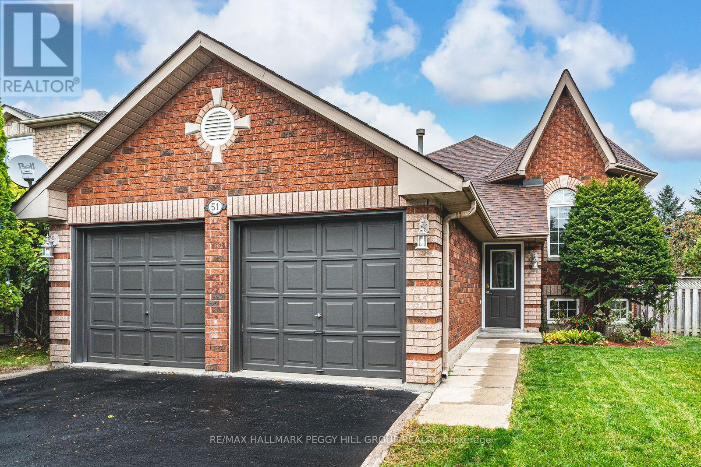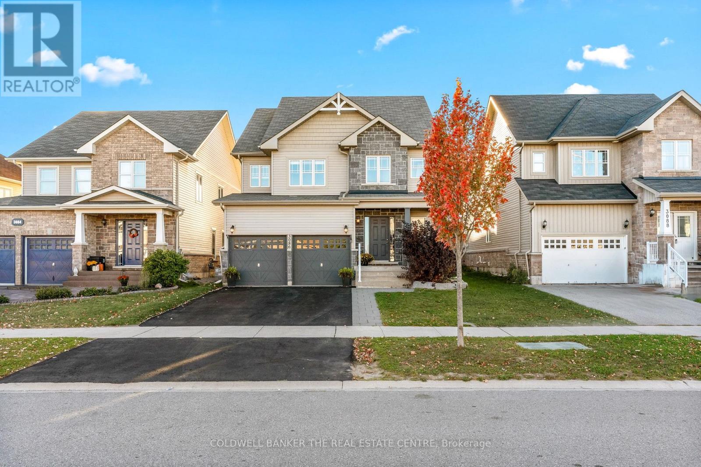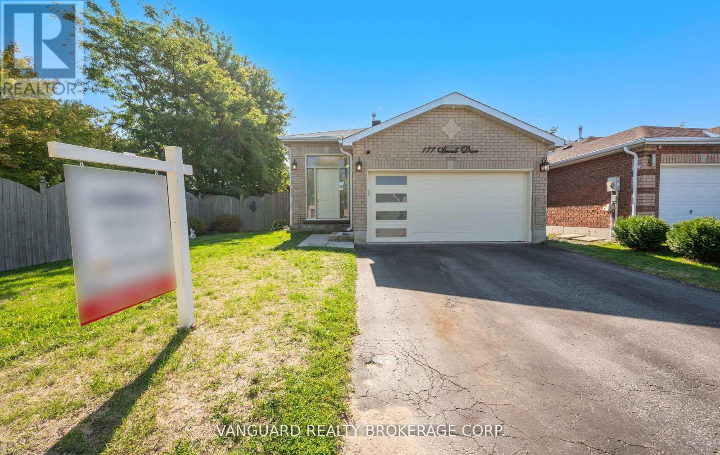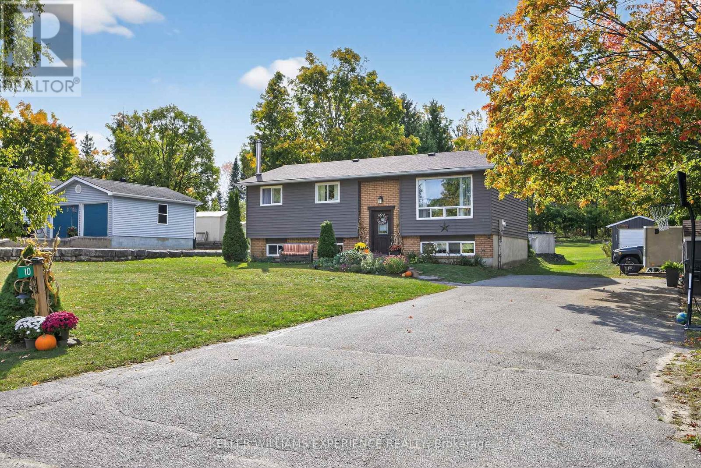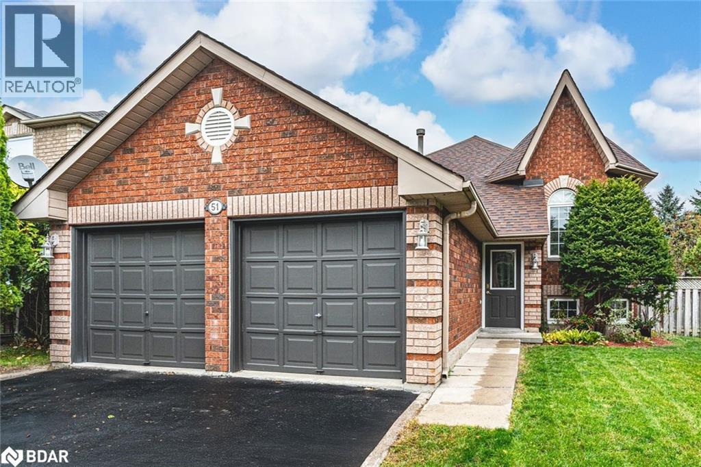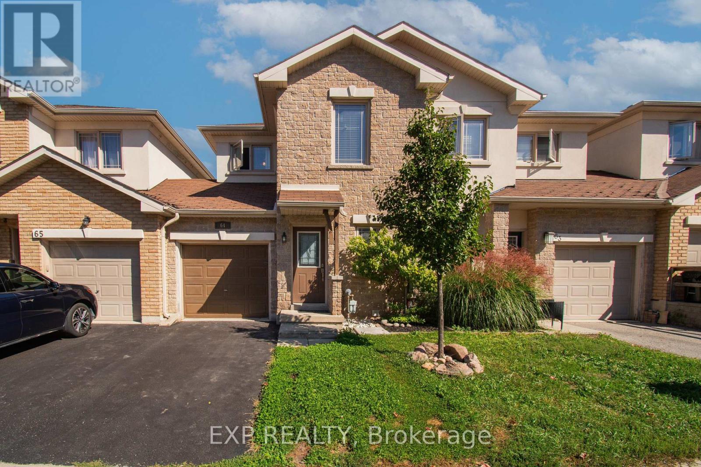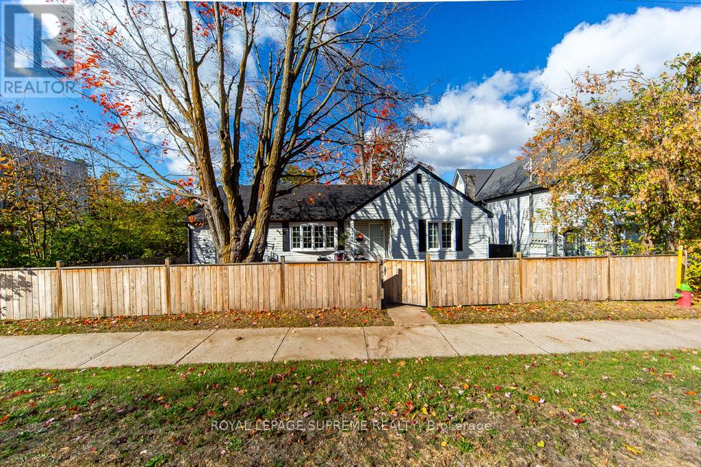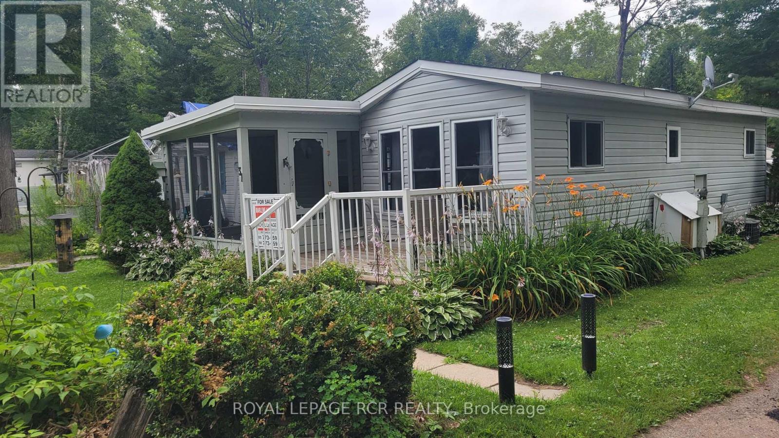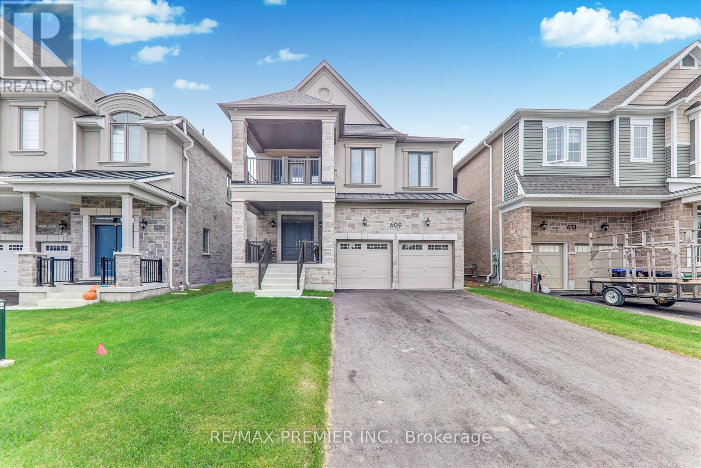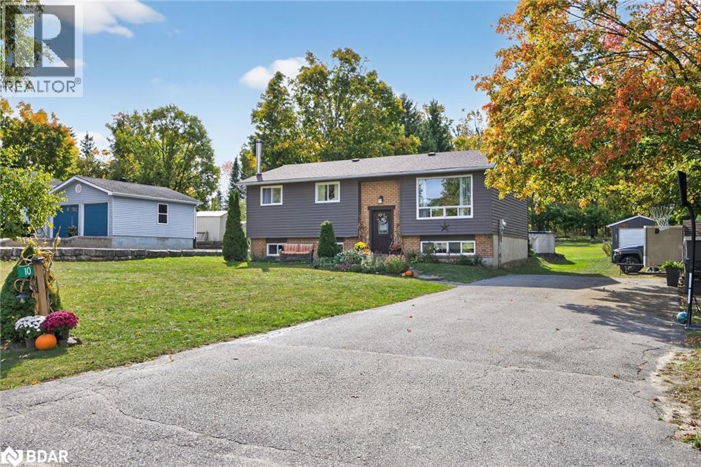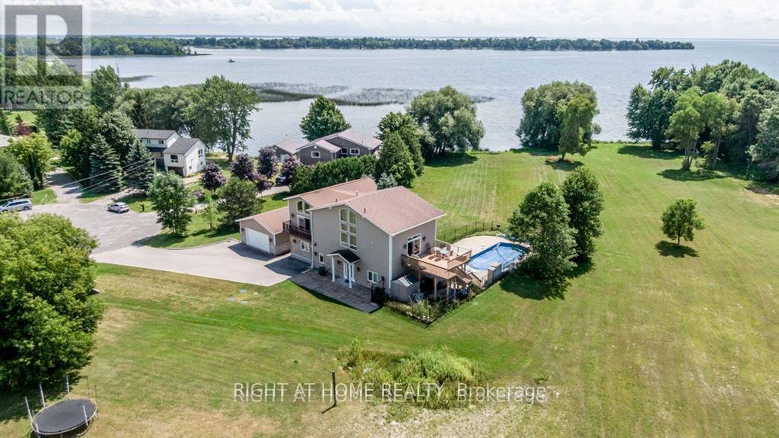
Highlights
Description
- Time on Housefulnew 5 days
- Property typeSingle family
- Median school Score
- Mortgage payment
One of a kind: CUSTOM Waterfront COTTAGE on Lake Simcoe. Billion dollar lake views from master bedroom and living room on the second floor. Two master bedrooms. Ground and 2nd floor. Swimming pool. Enormous windows. Enormous lot. Roof 2 years new. Insulated double door detached garage W/3 Pc Washroom to store and work on your toys without disturbing house occupants. Very private. Natural Beauty: Towering trees and lush greenery create a serene oasis. Listen to rustling leaves and bird songs. Don't miss this Deal. Very expensive upgrades. Custom-Build Extravagant 4 season Waterfront Home on 117 Ft. Lake Simcoe. Elegantly Designed With Choicest Materials Thru-Out. Thousands on upgrades. Walls Of Windows Facing The Breathtaking Green and Waterview. Tons Of Natural Light .Beautiful Hardwood & Crown Moldings Thru-Out The House . This House is Full Of Crystals Chandeliers All Over. 2 air conditioners , 2 Heaters, patio with 3 Gazebos. Municipal water service . Survey attached. Lot 62. (id:63267)
Home overview
- Cooling Central air conditioning
- Heat source Propane
- Heat type Forced air
- Has pool (y/n) Yes
- Sewer/ septic Septic system
- # total stories 2
- # parking spaces 12
- Has garage (y/n) Yes
- # full baths 5
- # total bathrooms 5.0
- # of above grade bedrooms 4
- Flooring Hardwood
- Community features Fishing
- Subdivision Rural ramara
- View View, lake view, view of water, direct water view, unobstructed water view
- Water body name Lake simcoe
- Lot desc Landscaped
- Lot size (acres) 0.0
- Listing # S12121235
- Property sub type Single family residence
- Status Active
- 3rd bedroom 6.81m X 5.31m
Level: 2nd - Dining room 11.9m X 7.62m
Level: 2nd - Family room 11.9m X 7.62m
Level: 2nd - 4th bedroom 3.15m X 5.49m
Level: 2nd - Kitchen 11.9m X 7.62m
Level: 2nd - Living room 7.25m X 4.05m
Level: Main - Primary bedroom 7.5m X 5.28m
Level: Main - 2nd bedroom 4.55m X 4.55m
Level: Main
- Listing source url Https://www.realtor.ca/real-estate/28253325/3788-tuppy-drive-ramara-rural-ramara
- Listing type identifier Idx

$-3,997
/ Month

