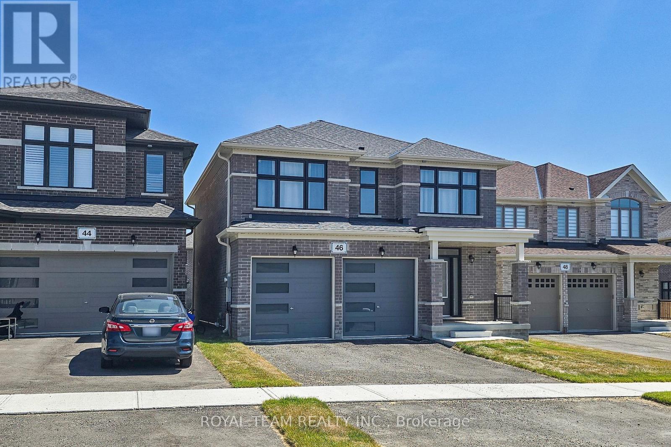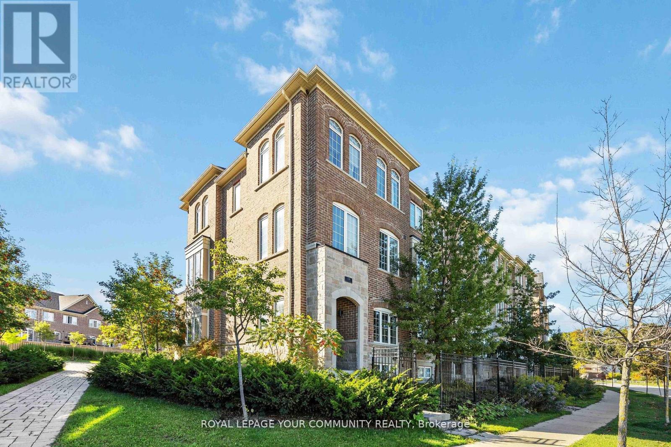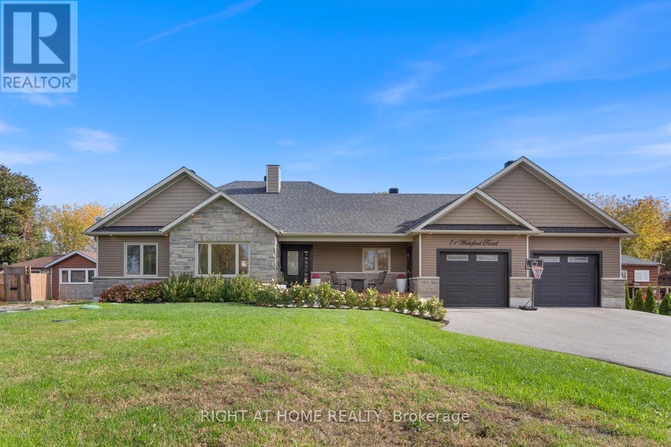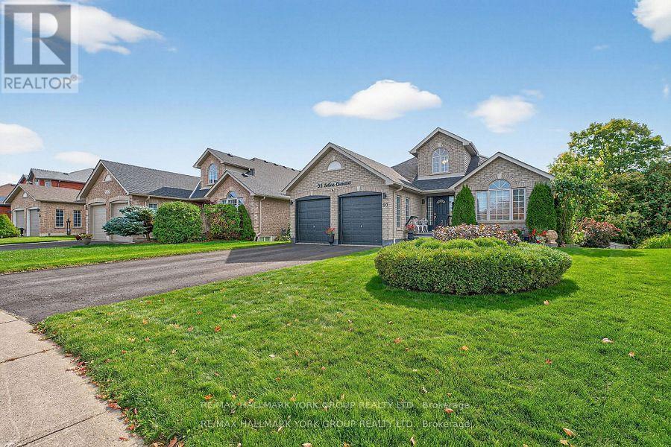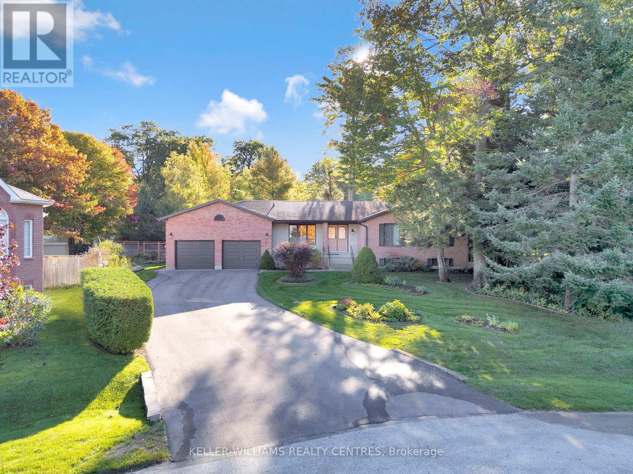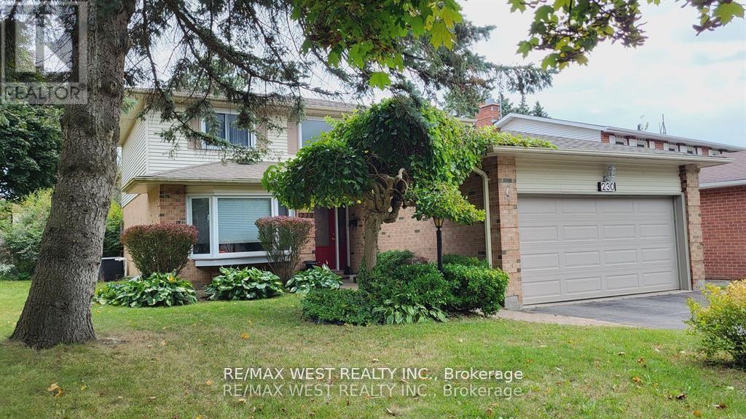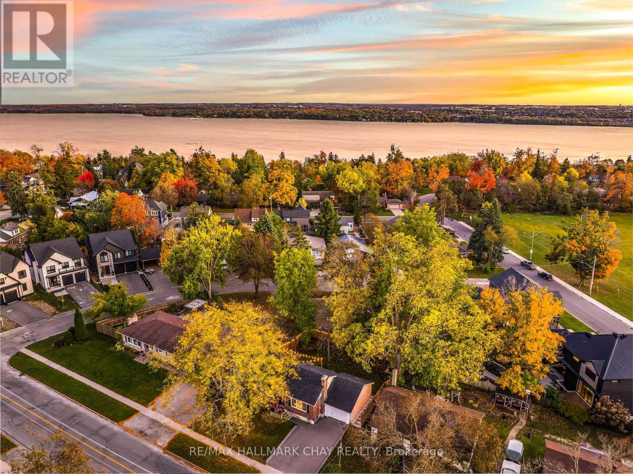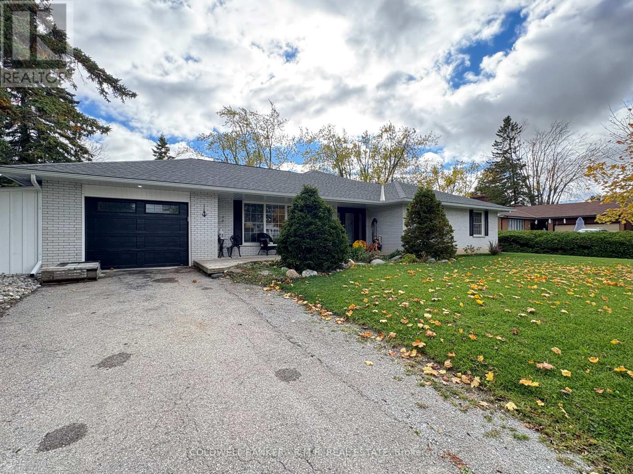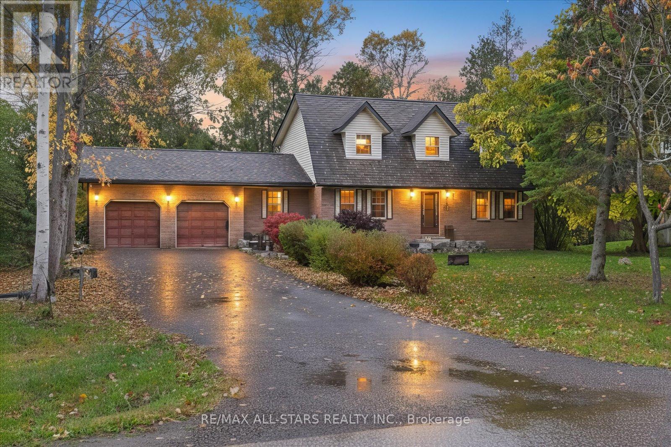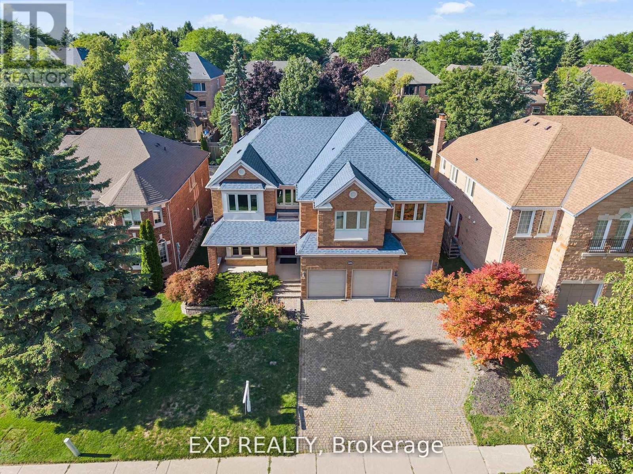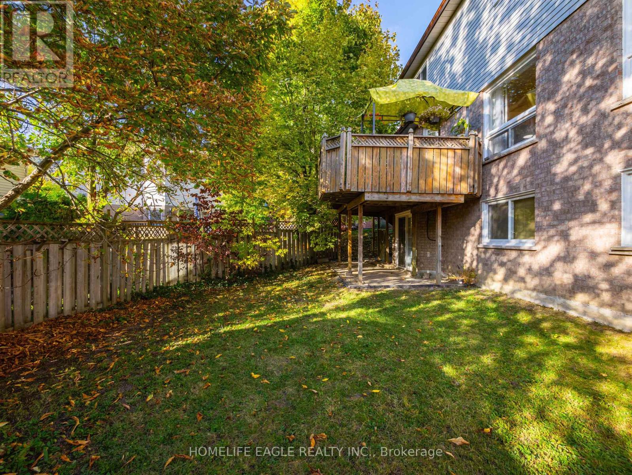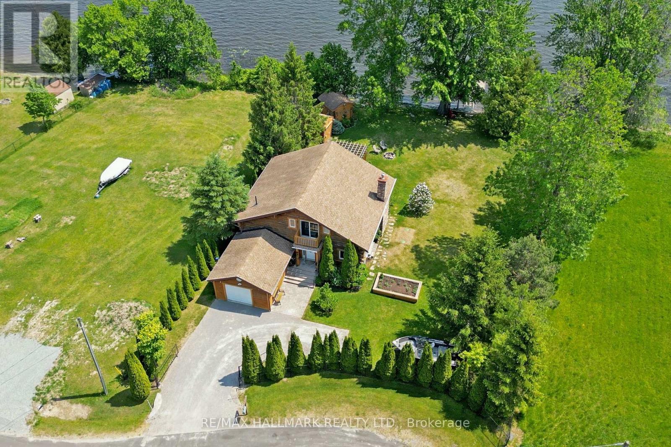
Highlights
This home is
52%
Time on Houseful
38 hours
Home features
Garage
School rated
5.1/10
Ramara
1.95%
Description
- Time on Housefulnew 38 hours
- Property typeSingle family
- Median school Score
- Mortgage payment
STUNNING ALL SEASON Cedar Home Overlooking 100 Feet Of Shoreline on Lake Dalrymple. Cathedral Ceiling And Windows For Breath Taking Sunrise. Beautiful Garden With Stone Steps Leading To Private Dock. Garden Is Also Equipped With 2 Large Garden Sheds ! Gated Entry For Privacy With Parking For 4-5 Cars (Garage & Drive). Close To Boat Launch In A Quiet Court. Lake Is Great For Fishing, Boating And Hunting. Ice Fishing And Snowmobiling Round Out The Winter Activities. Shopping and Entertainment To Orillia And Casino Rama Short Drive Away Or Have A BBQ and Sit By The Fire Pit On Your Beautiful Fully Landscaped and Fenced In Property. A Slice Of Paradise Awaits You !! (id:63267)
Home overview
Amenities / Utilities
- Cooling Central air conditioning
- Heat source Propane
- Heat type Forced air
- Sewer/ septic Septic system
Exterior
- # total stories 2
- Fencing Fenced yard
- # parking spaces 4
- Has garage (y/n) Yes
Interior
- # full baths 1
- # half baths 1
- # total bathrooms 2.0
- # of above grade bedrooms 3
- Flooring Hardwood
- Has fireplace (y/n) Yes
Location
- Community features School bus
- Subdivision Brechin
- View Direct water view
- Water body name Dalrymple lake
- Directions 1913640
Lot/ Land Details
- Lot desc Landscaped
Overview
- Lot size (acres) 0.0
- Listing # S12113079
- Property sub type Single family residence
- Status Active
Rooms Information
metric
- 2nd bedroom 4.6m X 3.38m
Level: 2nd - 3rd bedroom 3.36m X 2.98m
Level: 2nd - Bathroom 2.4m X 1.54m
Level: 2nd - Living room 7.02m X 4.59m
Level: Main - Foyer 4.85m X 3.14m
Level: Main - Kitchen 3.65m X 2.47m
Level: Main - Bathroom 2.16m X 3.04m
Level: Main - Laundry 1.22m X 1.06m
Level: Main - Primary bedroom 4.61m X 3.06m
Level: Main - Dining room 3.3m X 3.04m
Level: Main - Loft 4.6m X 3.98m
Level: Main
SOA_HOUSEKEEPING_ATTRS
- Listing source url Https://www.realtor.ca/real-estate/28235688/4017-dalrymple-drive-ramara-brechin-brechin
- Listing type identifier Idx
The Home Overview listing data and Property Description above are provided by the Canadian Real Estate Association (CREA). All other information is provided by Houseful and its affiliates.

Lock your rate with RBC pre-approval
Mortgage rate is for illustrative purposes only. Please check RBC.com/mortgages for the current mortgage rates
$-3,600
/ Month25 Years fixed, 20% down payment, % interest
$
$
$
%
$
%

Schedule a viewing
No obligation or purchase necessary, cancel at any time
Nearby Homes
Real estate & homes for sale nearby

