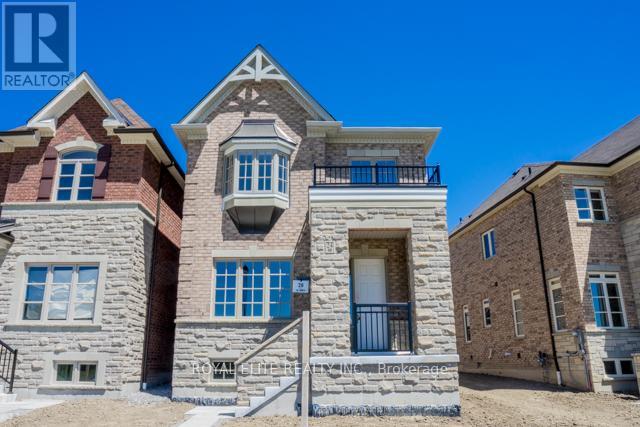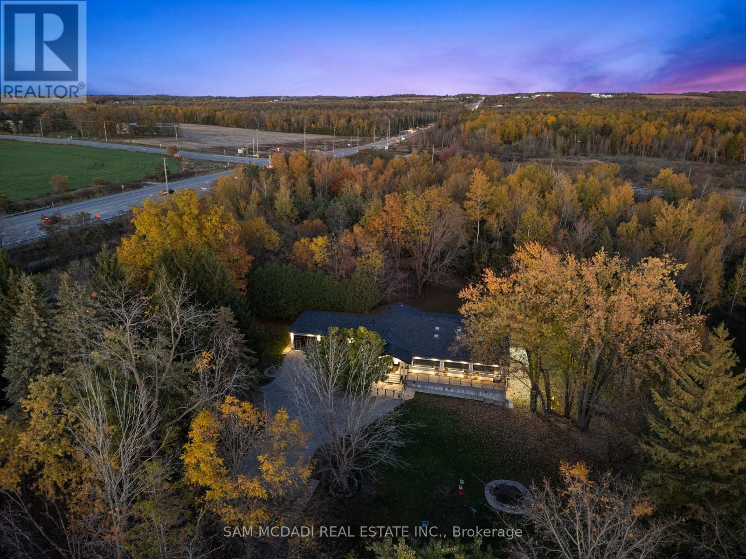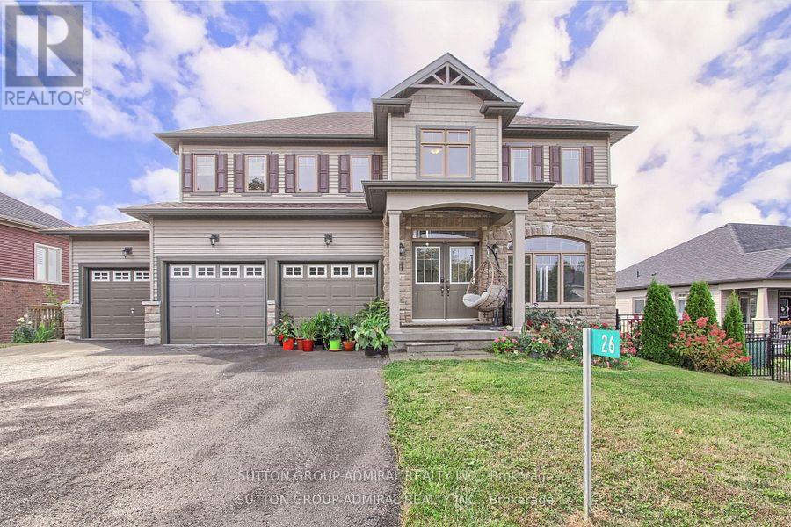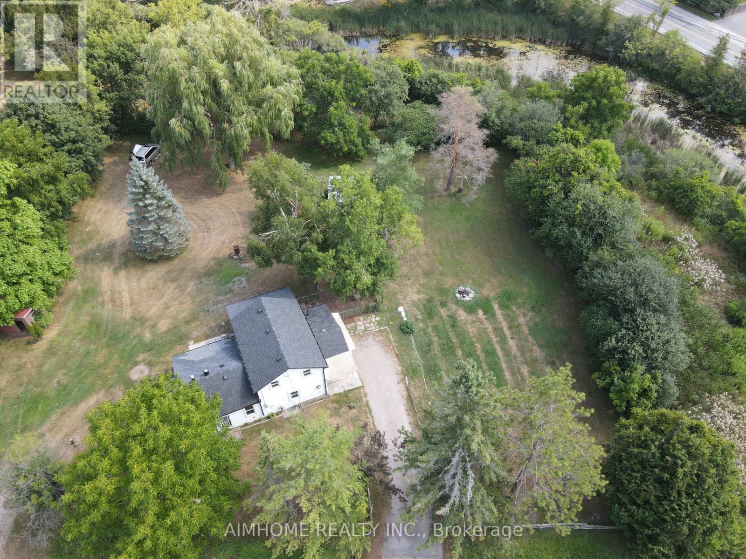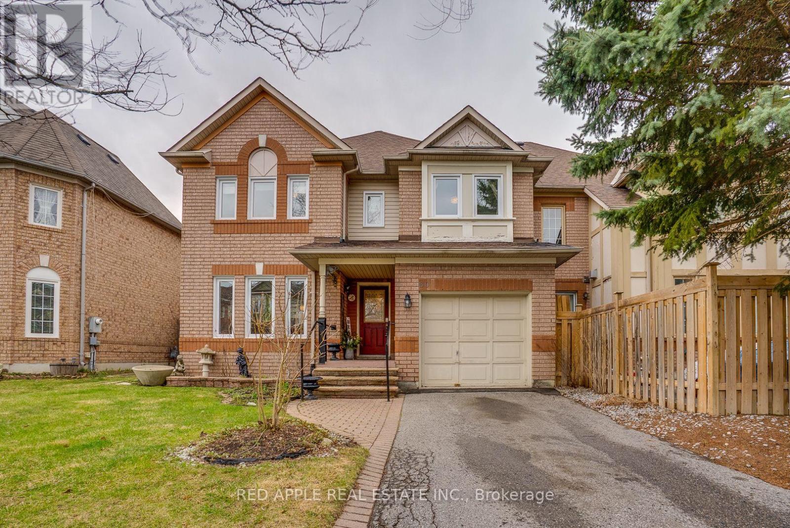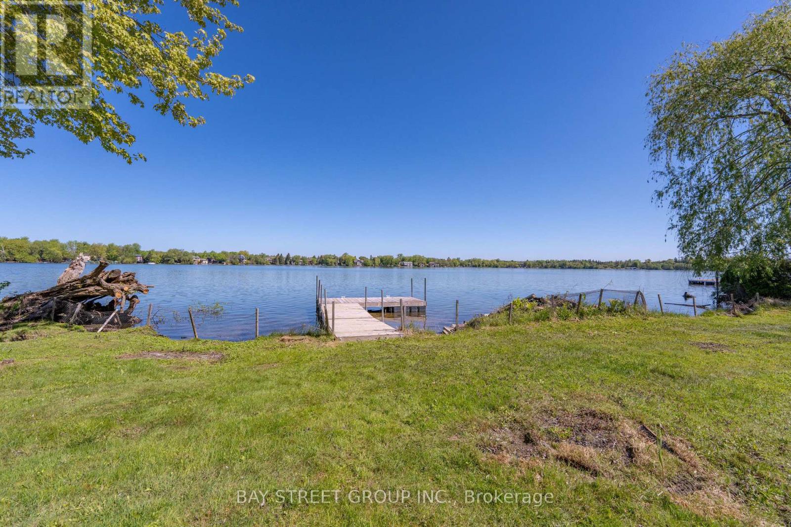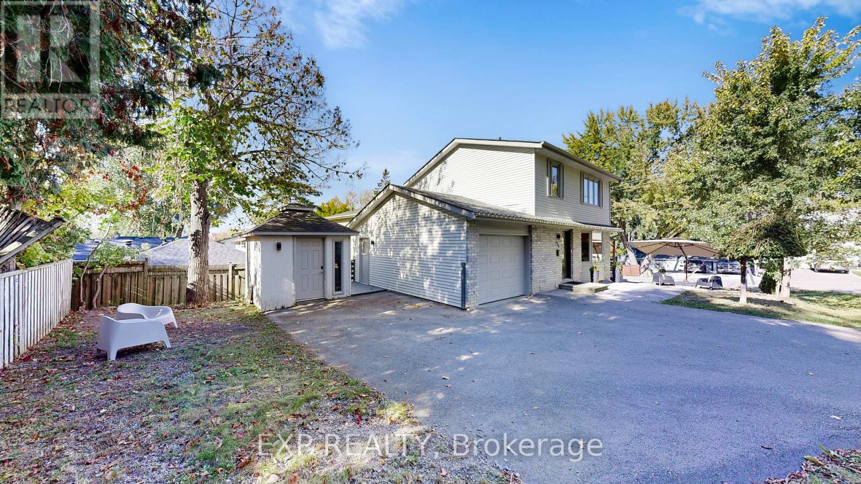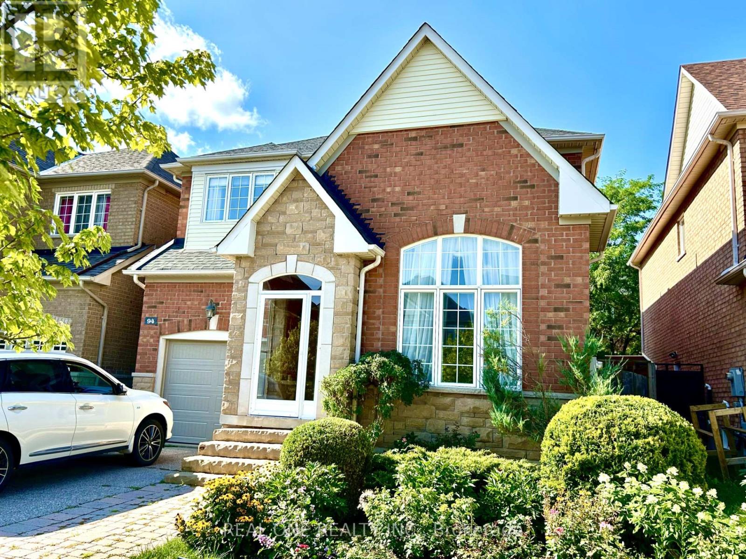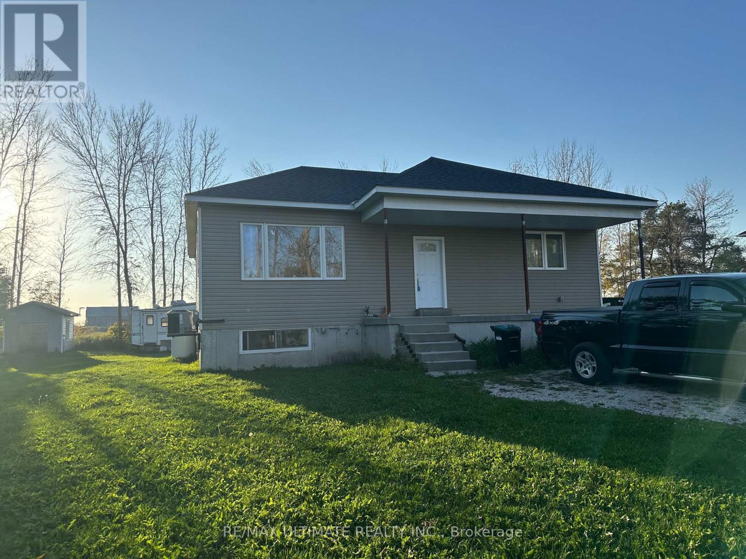
Highlights
Description
- Time on Housefulnew 5 hours
- Property typeSingle family
- StyleBungalow
- Median school Score
- Mortgage payment
Opportunity Awaits Near Lake Dalrymple! Welcome to 4122 Dalrymple Drive - a 3-bedroom bungalow currently under construction and being sold as-is with open permits and requiring a well, offering a fantastic opportunity to finish and customize your dream home or cottage. Located in a quiet lakeside community just steps from Lake Dalrymple, this property is ideal for those seeking a renovation project or investment potential. The layout is designed for open-concept living with space for a bright kitchen, comfortable living area, and three well-sized bedrooms. Set on a large, private lot surrounded by mature trees, the property offers plenty of room for parking, outdoor entertaining, or future expansion, ample room for gardening, or a garage addition. Enjoy the natural beauty and recreational lifestyle of Lake Dalrymple - known for great fishing, boating, snowmobiling and year-round outdoor fun - all within 20 minutes of Orillia, Beaverton and close to amenities. Bring your tools and vision - this property is ready for your finishing touches! (id:63267)
Home overview
- Cooling None
- Heat source Propane
- Heat type Forced air
- Sewer/ septic Septic system
- # total stories 1
- # parking spaces 6
- # full baths 2
- # total bathrooms 2.0
- # of above grade bedrooms 3
- Flooring Hardwood
- Subdivision Rural ramara
- Water body name Dalrymple-south lake
- Lot size (acres) 0.0
- Listing # S12500814
- Property sub type Single family residence
- Status Active
- 2nd bedroom 4.55m X 3.25m
Level: Main - Primary bedroom 4.55m X 3.6m
Level: Main - Living room 4.8m X 4.6m
Level: Main - 3rd bedroom 3.1m X 2.55m
Level: Main - Kitchen 4.8m X 3.85m
Level: Main
- Listing source url Https://www.realtor.ca/real-estate/29058271/4122-dalrymple-drive-ramara-rural-ramara
- Listing type identifier Idx

$-1,463
/ Month

