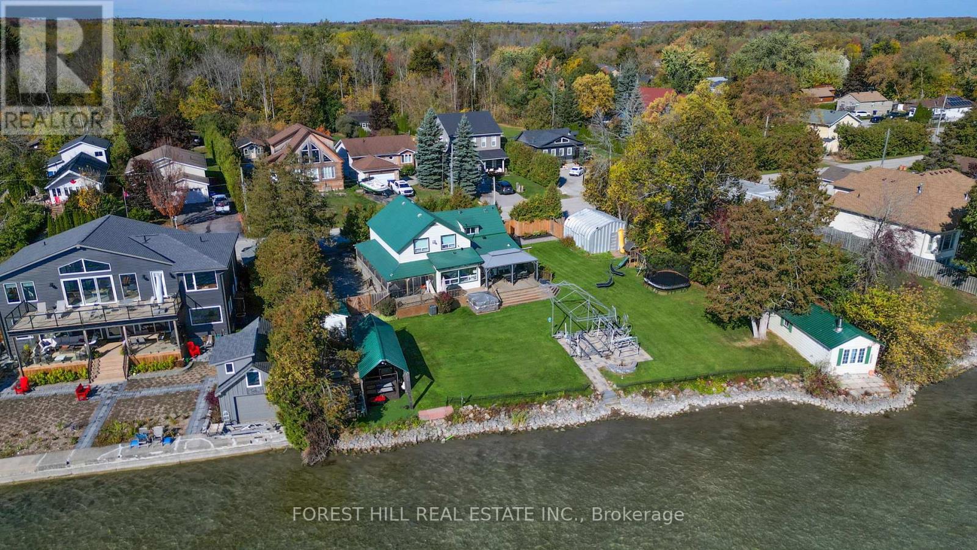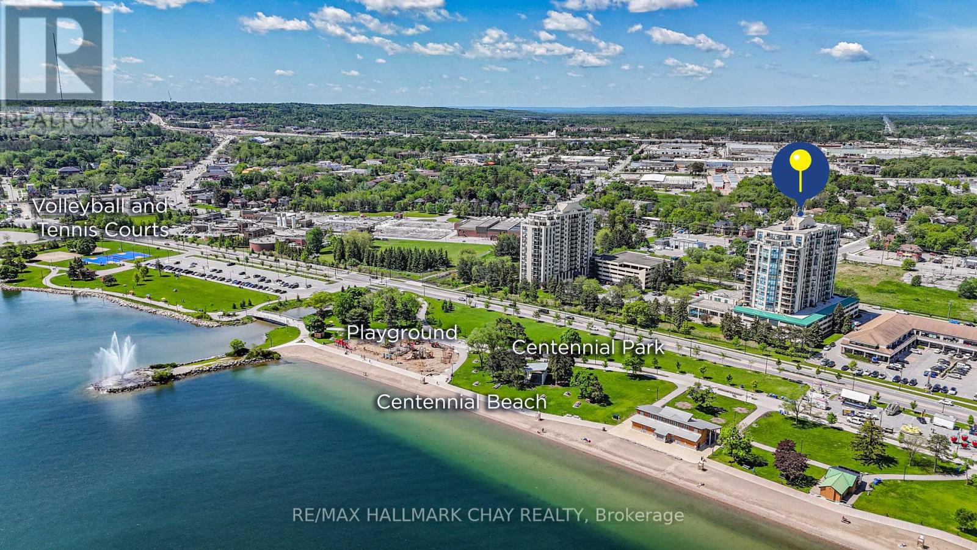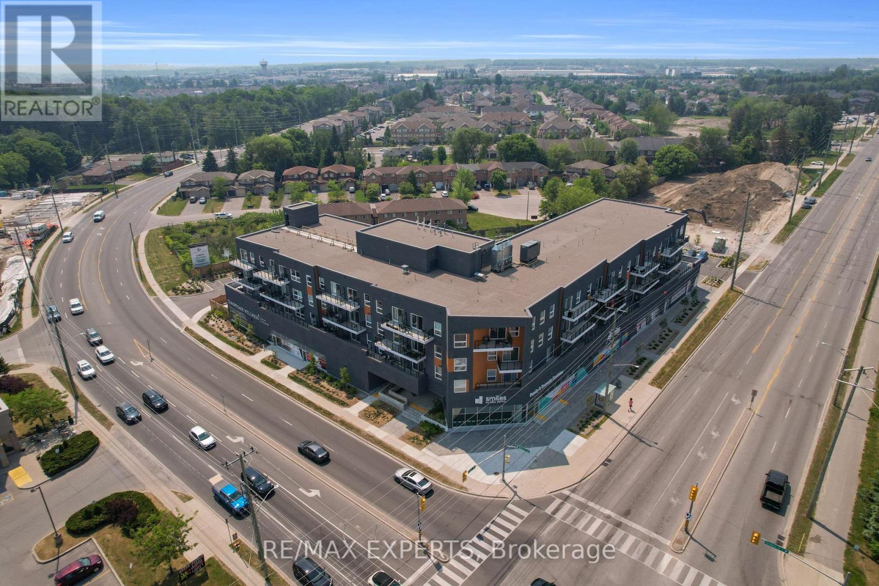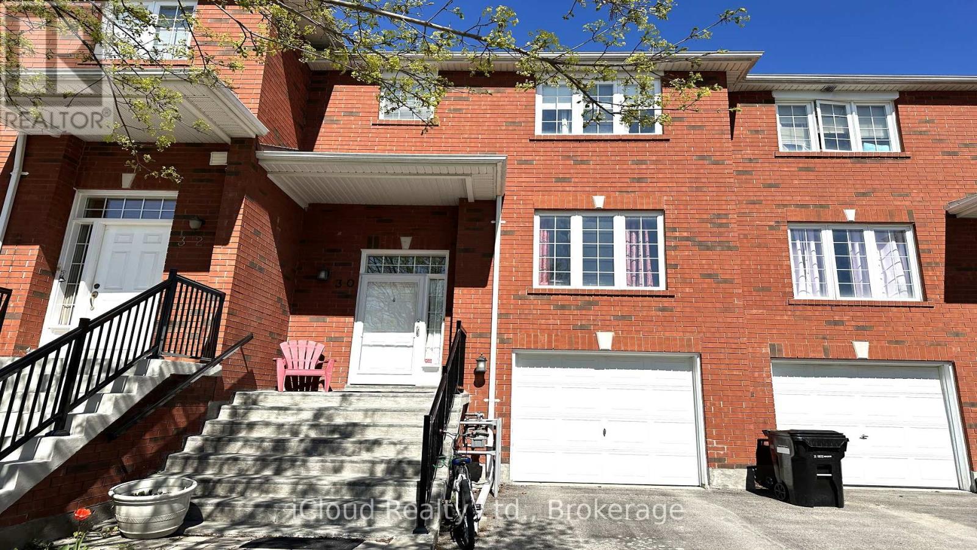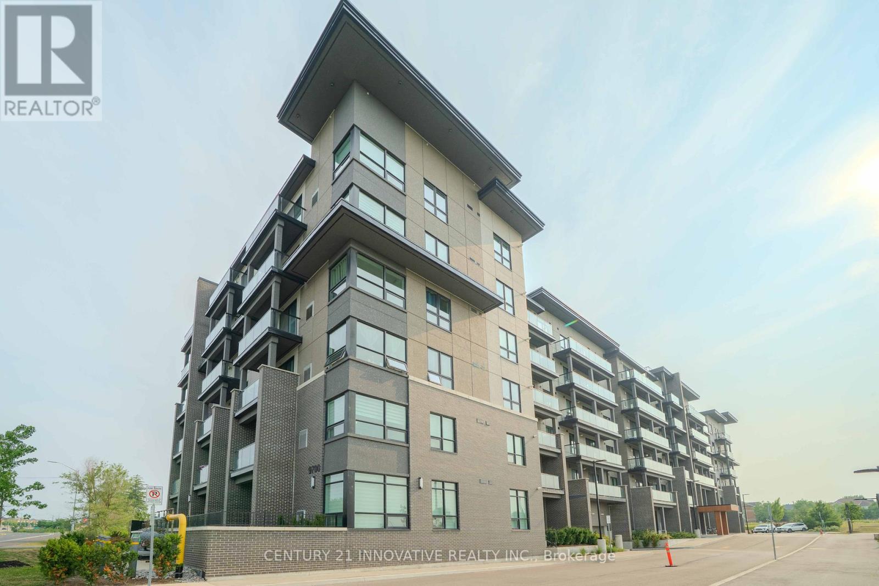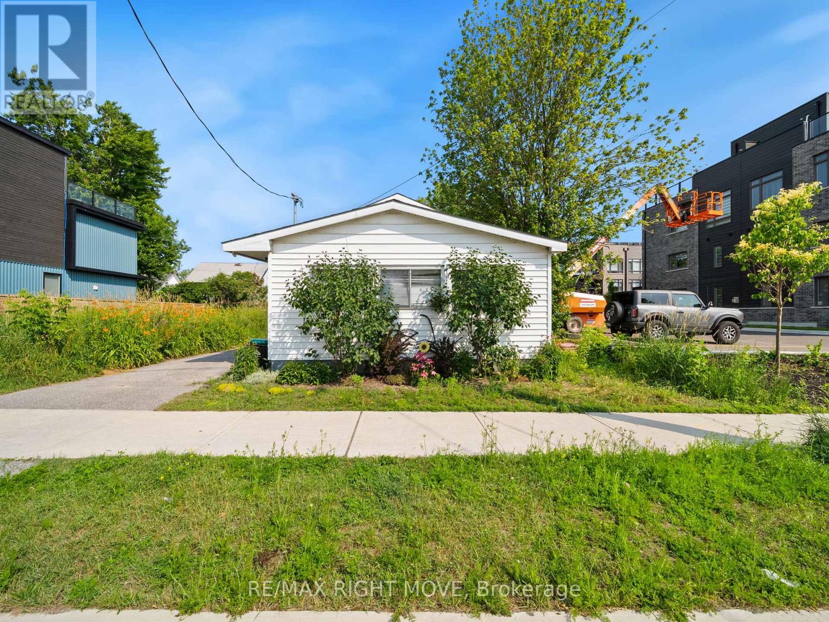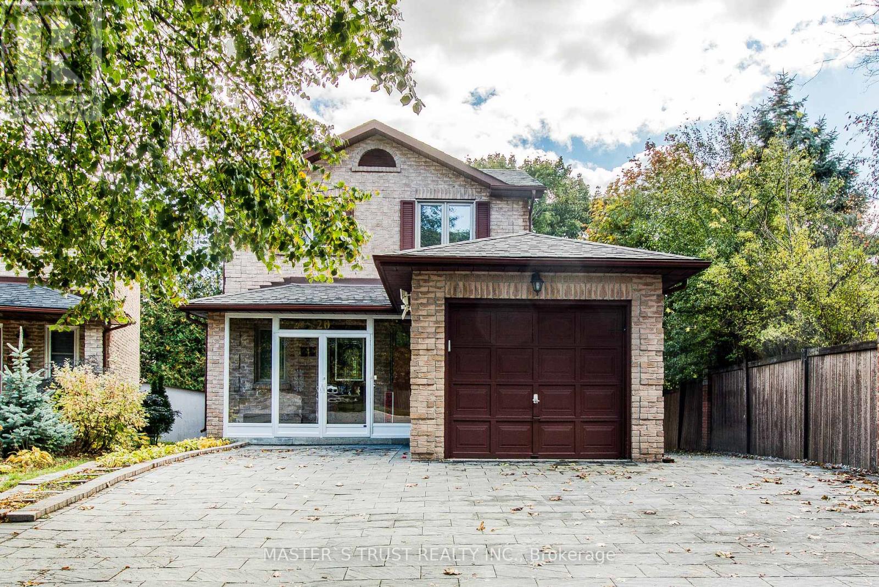- Houseful
- ON
- Ramara
- Lagoon City
- 50 Laguna Pkwy
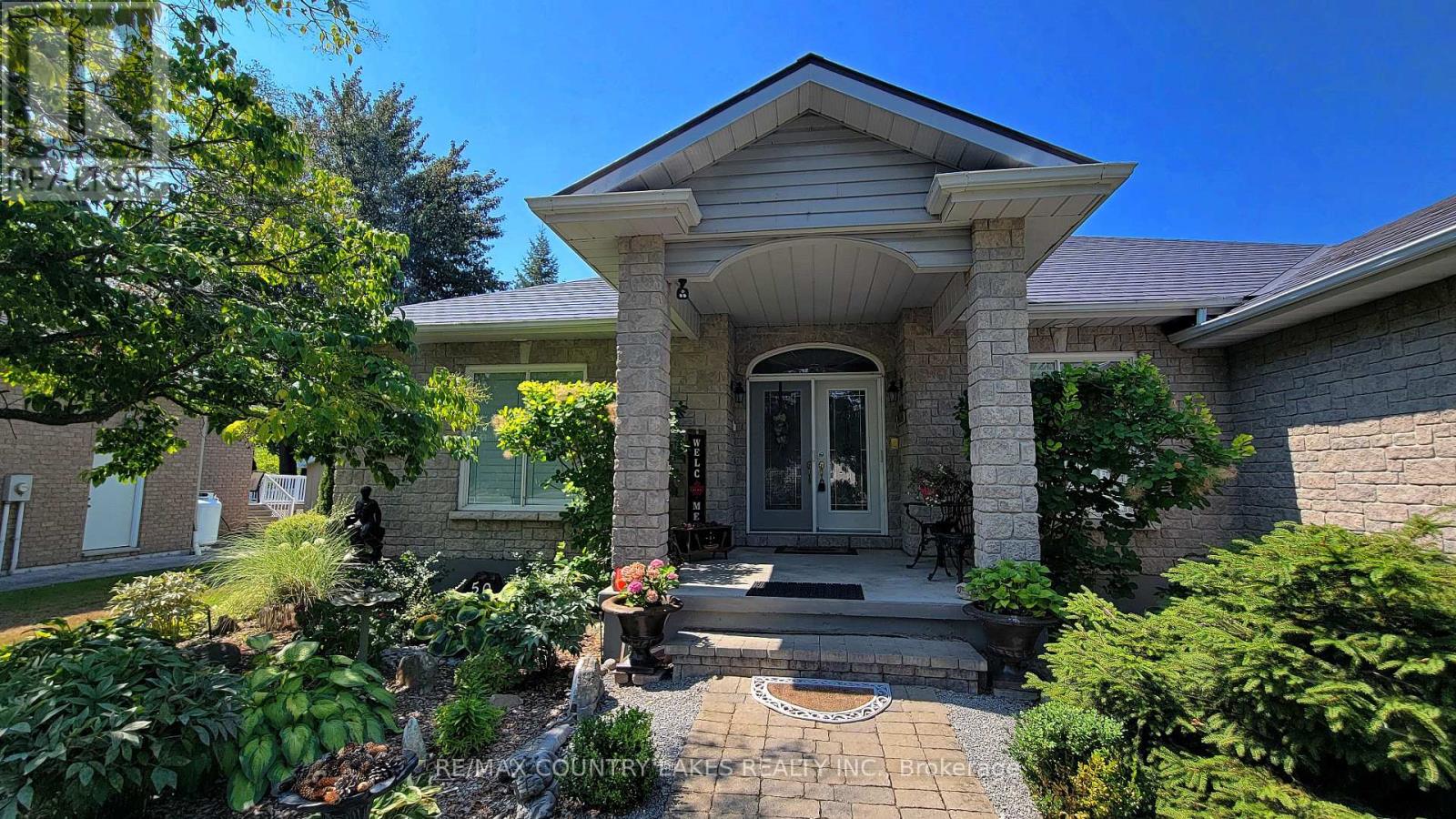
Highlights
Description
- Time on Houseful55 days
- Property typeSingle family
- StyleBungalow
- Neighbourhood
- Median school Score
- Mortgage payment
This Direct Waterfront custom built home shows to perfection. Elegance flows throughout from the entrance into the separate dining and living rooms. Open concept kitchen and family room allows entertaining with ease. Gather around the fireplace or enjoy the 3 season sunroom. There is room for everyone! The private primary bedroom and ensuite brings natural light and a walk out to the sunroom. The second bedroom has a 4 piece bathroom with natural light. Crowm moulding, granite counters, updated laminate flooring and stainless steel appliances are just a few of the features of this home. Large crawl space for storage and double garage for all your tools. 3 walkouts to the sunroom which overlooks the professionally landscaped gardens and the water. Enjoy this view from your hot tub. This home shows to perfection. (id:63267)
Home overview
- Cooling Central air conditioning
- Heat source Propane
- Heat type Forced air
- Sewer/ septic Sanitary sewer
- # total stories 1
- # parking spaces 8
- Has garage (y/n) Yes
- # full baths 2
- # total bathrooms 2.0
- # of above grade bedrooms 2
- Flooring Laminate, tile
- Has fireplace (y/n) Yes
- Subdivision Brechin
- View Direct water view
- Water body name Lake simcoe
- Directions 2108891
- Lot size (acres) 0.0
- Listing # S12314984
- Property sub type Single family residence
- Status Active
- Primary bedroom 8.45m X 3.5m
Level: Main - 2nd bedroom 4.19m X 3.4m
Level: Main - Bathroom 7.14m X 3.08m
Level: Main - Kitchen 3.09m X 2.48m
Level: Main - Living room 4.8m X 3.81m
Level: Main - Sunroom 9.2m X 2m
Level: Main - Dining room 3.88m X 3.4m
Level: Main - Bathroom 1.52m X 3.12m
Level: Main - Laundry 3.55m X 1.98m
Level: Main - Family room 5.58m X 4.47m
Level: Main
- Listing source url Https://www.realtor.ca/real-estate/28669682/50-laguna-parkway-ramara-brechin-brechin
- Listing type identifier Idx

$-2,664
/ Month





