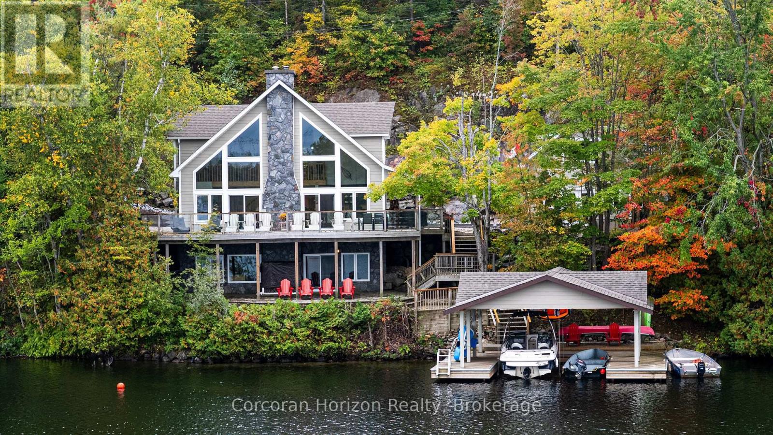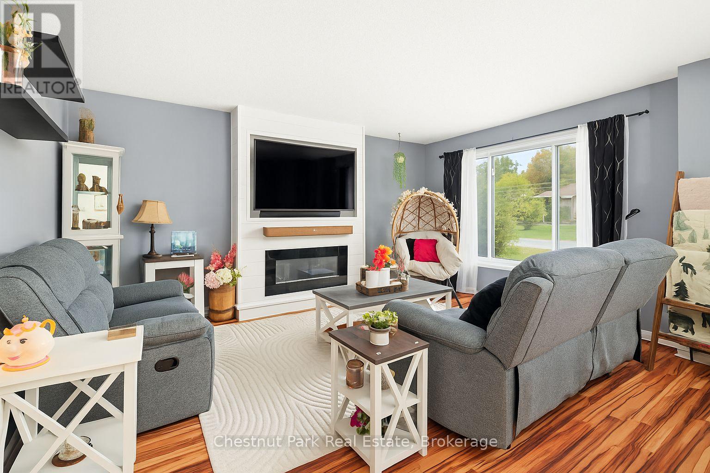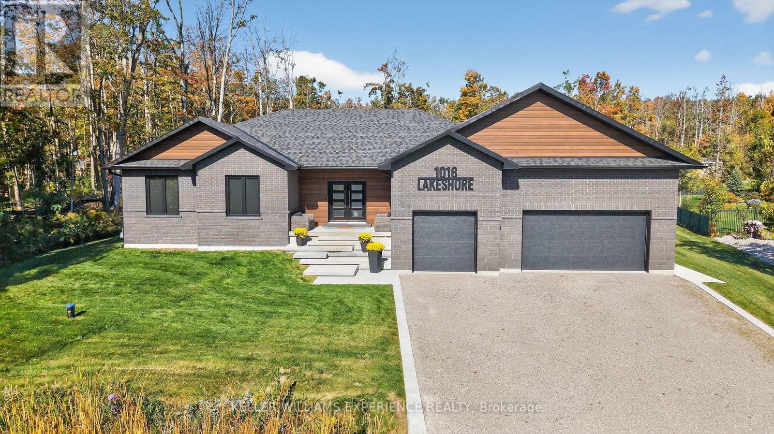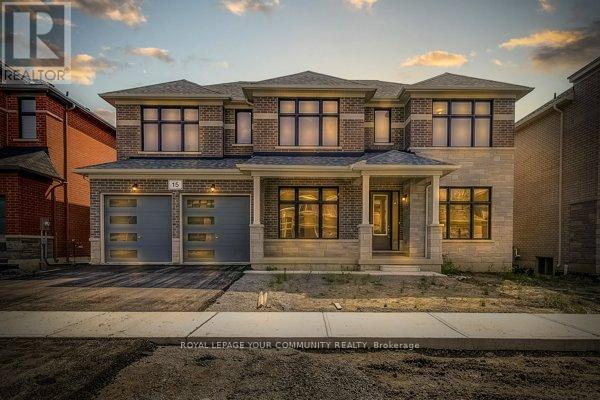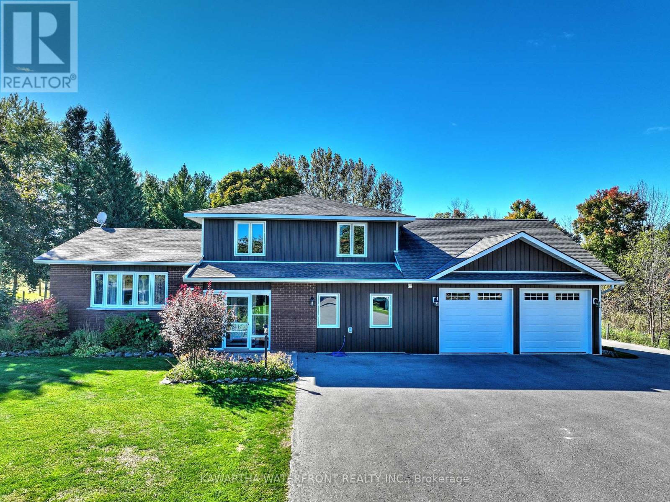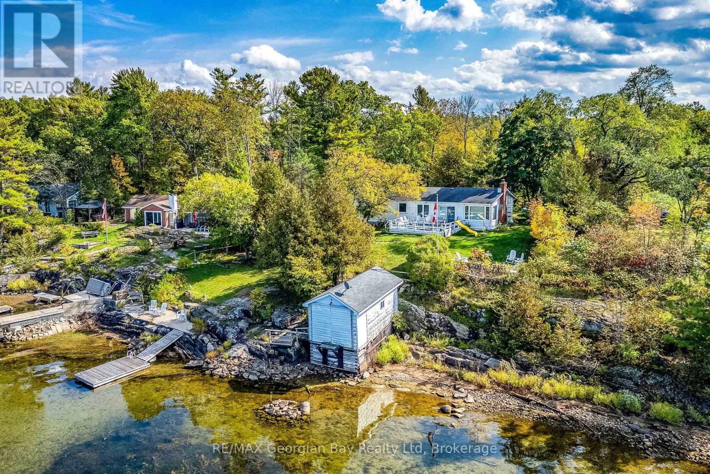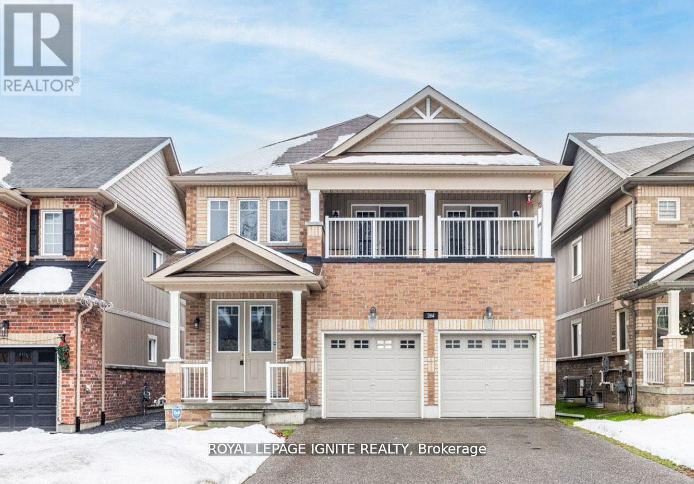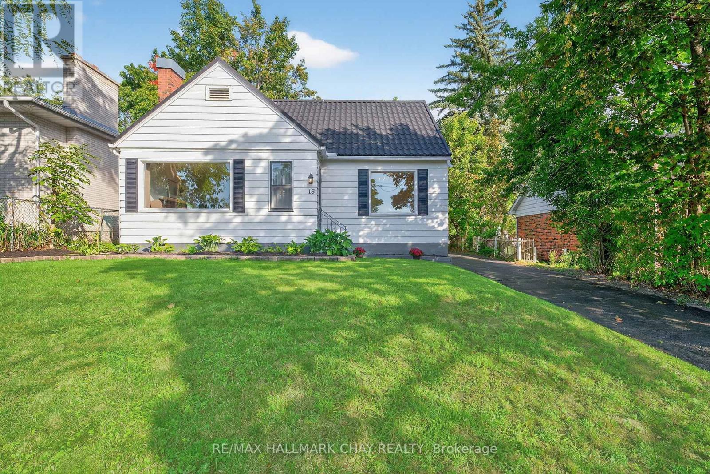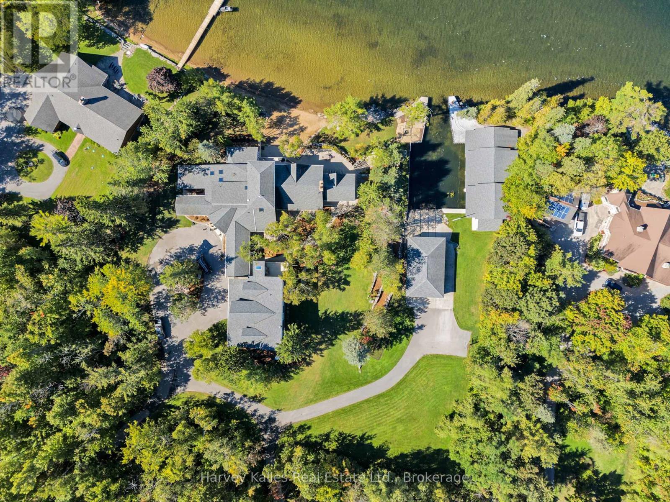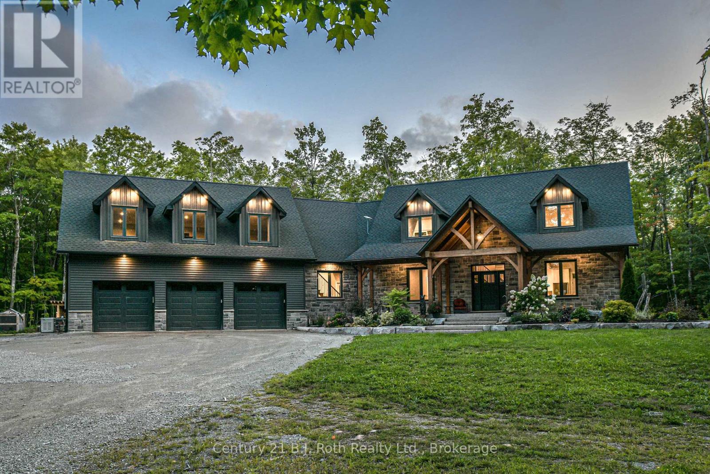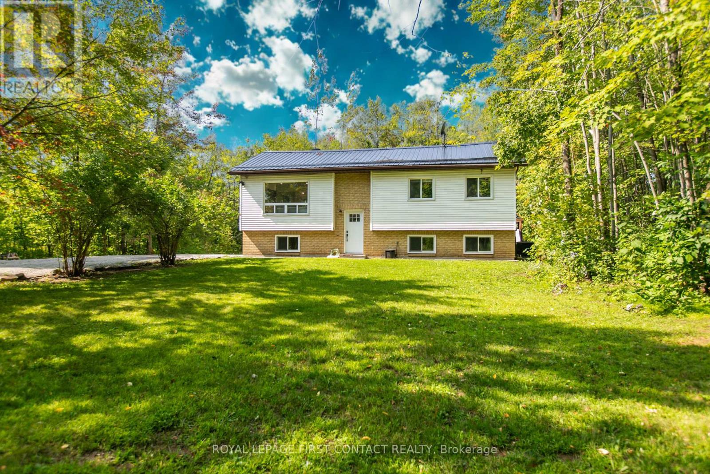
Highlights
Description
- Time on Housefulnew 4 days
- Property typeSingle family
- StyleRaised bungalow
- Median school Score
- Mortgage payment
This beautifully renovated 4-bedroom, 2-bathroom family home sits on a full acre of private land, just 20 minutes from downtown Orillia and accessible via a well-maintained dead end year-round road. The main floor features 3 bedrooms & a 4-piece bathroom. Downstairs includes a spacious 4th bedroom with a brand-new 3-piece bathroom & walk-in closet. Additional is a versatile rec room/kids playroom, and a convenient laundry room. Enjoy modern finishes throughout, including all-new luxury vinyl flooring, new light fixtures including pot lights, electric fireplace with built-ins, fresh paint, and all-new appliances. Step outside to a brand-new deck and take in the serene surroundings. Recent upgrades include a steel roof (2023), new windows and doors (2023/2024), owned water treatment system (2024), and a propane furnace with heat pump AC (2024) this home is completely move-in ready! (id:63267)
Home overview
- Cooling Central air conditioning
- Heat source Propane
- Heat type Forced air
- Sewer/ septic Septic system
- # total stories 1
- # parking spaces 6
- # full baths 2
- # total bathrooms 2.0
- # of above grade bedrooms 4
- Has fireplace (y/n) Yes
- Subdivision Rural ramara
- Directions 2187437
- Lot size (acres) 0.0
- Listing # S12429260
- Property sub type Single family residence
- Status Active
- Primary bedroom 19.2m X 13.5m
Level: Basement - Laundry Measurements not available
Level: Basement - Recreational room / games room 11.6m X 13.11m
Level: Basement - Bathroom Measurements not available
Level: Basement - Living room 14.6m X 11.6m
Level: Main - 3rd bedroom 8.7m X 12.4m
Level: Main - 2nd bedroom 13m X 9.7m
Level: Main - Kitchen 10m X 18.8m
Level: Main - 4th bedroom 8.3m X 9.3m
Level: Main - Bathroom Measurements not available
Level: Main
- Listing source url Https://www.realtor.ca/real-estate/28918313/5532-old-udney-side-road-ramara-rural-ramara
- Listing type identifier Idx

$-1,864
/ Month

