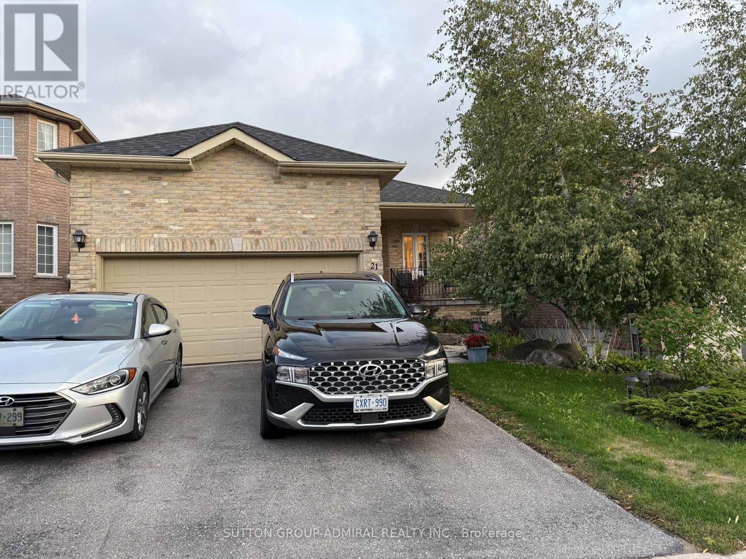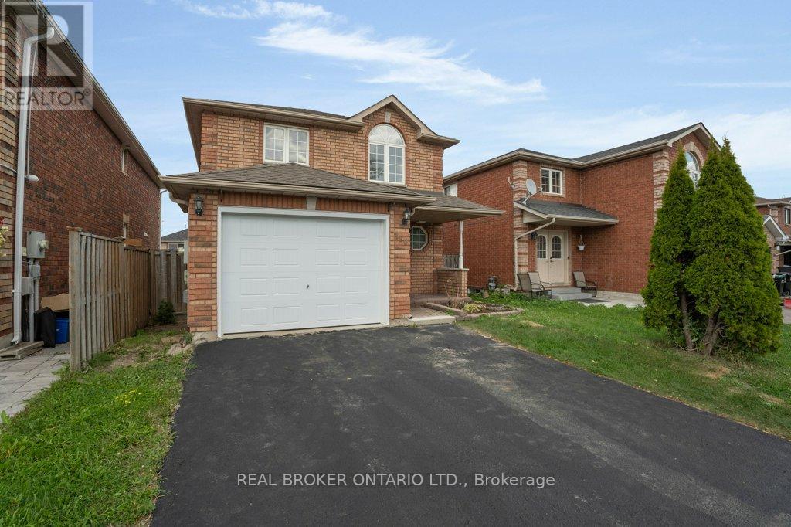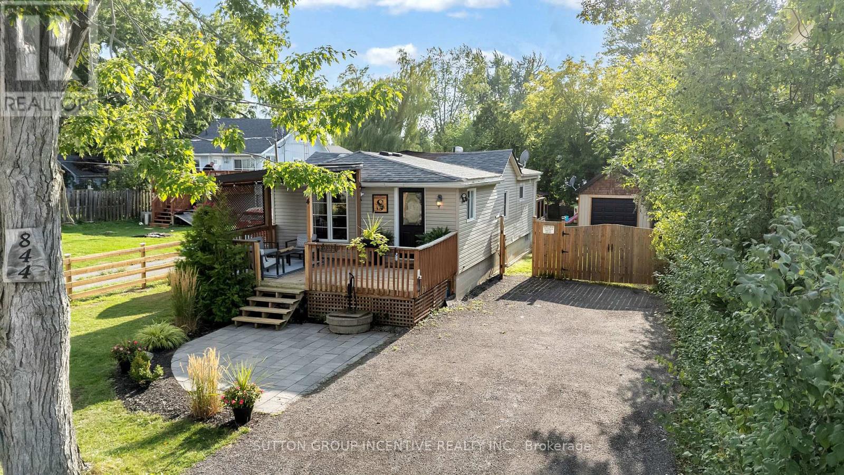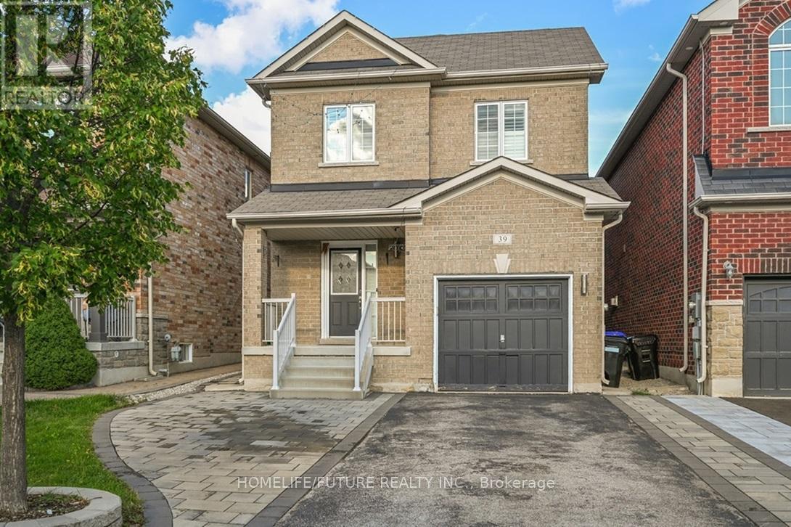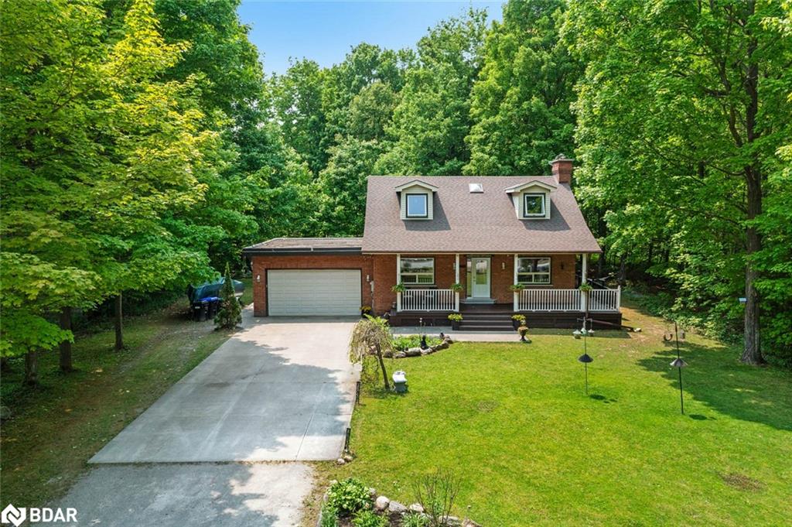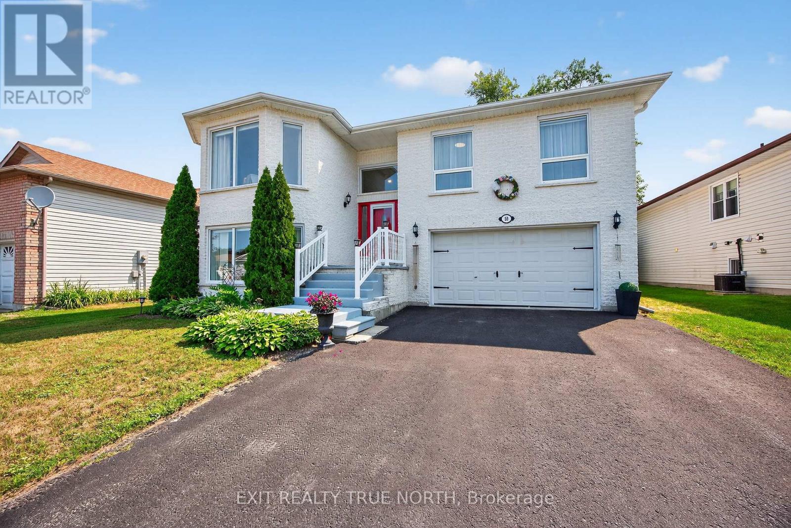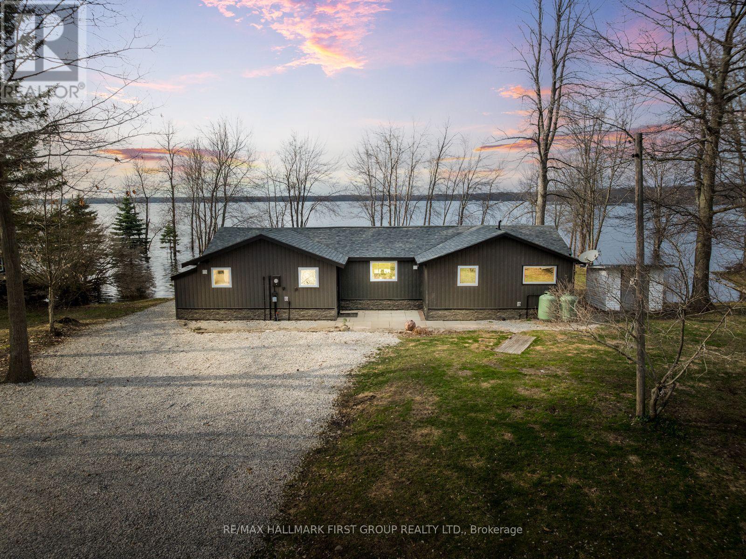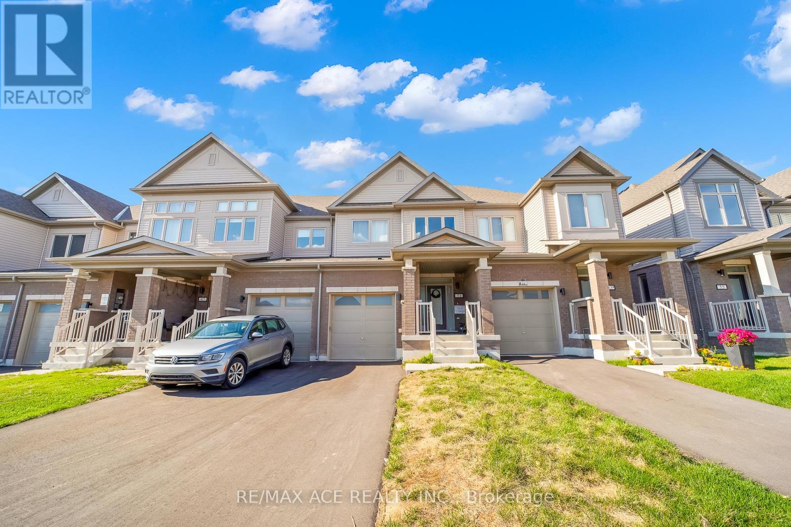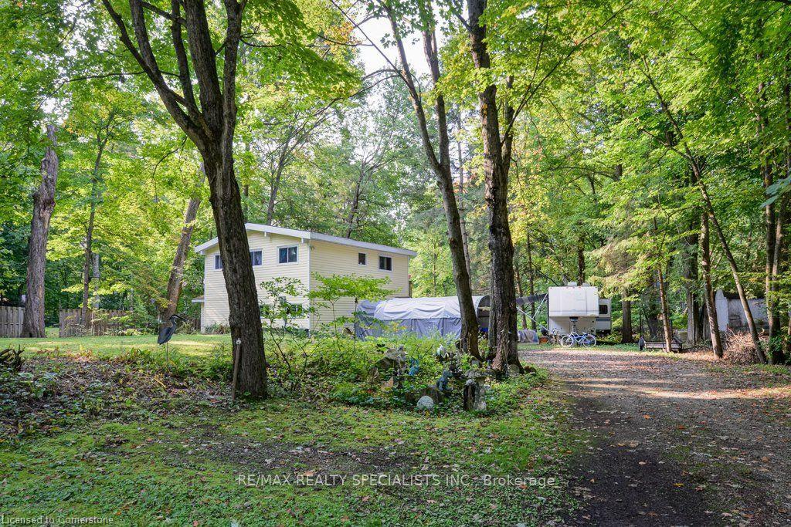
Highlights
Description
- Home value ($/Sqft)$1,042/Sqft
- Time on Houseful112 days
- Property typeResidential
- StyleBungalow raised
- Median school Score
- Year built1974
- Mortgage payment
Discover your perfect getaway or full-time residence with this picturesque water front property located on the serene Black River; enjoy Kilometers of Kayaking, canoeing, fishing, swimming of your property, large lot with lots of potential to expand. Whether you're seeking a peaceful vacation spot, a writers retreat, or a cozy home this property is it. Enjoy the convenience of essential amenities just 5 minutes away in Washago Town and Orillia only 20 minutes, and 15 Minutes to Gravenhurst, Relax on the spacious balcony. Set in a quiet, tranquil community, this property is the perfect place to unwind and enjoy the peaceful surroundings. the main floor has a beautiful Living/Dining combination open to the kitchen with vaulted ceiling with walk out to a large Deck to enjoy your morning coffee, offering stunning views of the river, and gorgeous trees, Large primary bedroom and a nice bathroom with a soaker tub, entry to main home is from the side through the above ground basement or by using an outdoor Lift that can help you bring your groceries so easily to your upper level. This home offers a fully above ground basement that is fully insulated with large windows and rooms divided waiting to be completed by the new buyer. Extra Information, Part of Roof is 12 years and other part 7 years old.
Home overview
- Cooling None
- Heat type Forced air, propane
- Pets allowed (y/n) No
- Sewer/ septic Septic tank
- Utilities Cable connected, cell service, electricity connected, garbage/sanitary collection, recycling pickup, phone connected, propane
- Construction materials Vinyl siding
- Foundation Block
- Roof Asphalt shing, shingle
- Exterior features Balcony, fishing, landscaped, lighting, privacy, private entrance, year round living
- Other structures Shed(s), storage
- # parking spaces 14
- Parking desc Gravel
- # full baths 1
- # total bathrooms 1.0
- # of above grade bedrooms 1
- # of rooms 4
- Appliances Range, oven, refrigerator, stove
- Has fireplace (y/n) Yes
- Interior features High speed internet, air exchanger, ceiling fan(s)
- County Simcoe county
- Area Ramara
- View River, trees/woods, water
- Water body type River, direct waterfront, west, river front, access to water, lake privileges, lake/pond, river/stream
- Water source Lake/river
- Zoning description Srp
- Elementary school Rama central p.s
- High school Twin lake s s
- Lot desc Rural, pie shaped lot, airport, ample parking, beach, campground, cul-de-sac, highway access, major highway, park, place of worship, public transit, quiet area, school bus route, schools, shopping nearby
- Lot dimensions 208.46 x 140.95
- Water features River, direct waterfront, west, river front, access to water, lake privileges, lake/pond, river/stream
- Approx lot size (range) 0.5 - 1.99
- Basement information Development potential, separate entrance, walk-out access, full, partially finished
- Building size 624
- Mls® # 40728539
- Property sub type Single family residence
- Status Active
- Virtual tour
- Tax year 2024
- Kitchen Open concept to living area, Built in Oven and built in Stove top
Level: Main - Living room Cathedral wood Ceiling, open concept with walk out to large deck over looking River and trees
Level: Main - Primary bedroom Large Primary bedroom
Level: Main - Bathroom Main
Level: Main
- Listing type identifier Idx

$-1,733
/ Month





