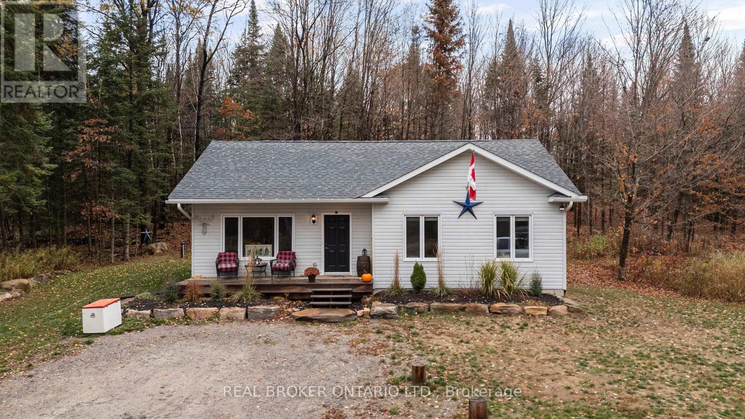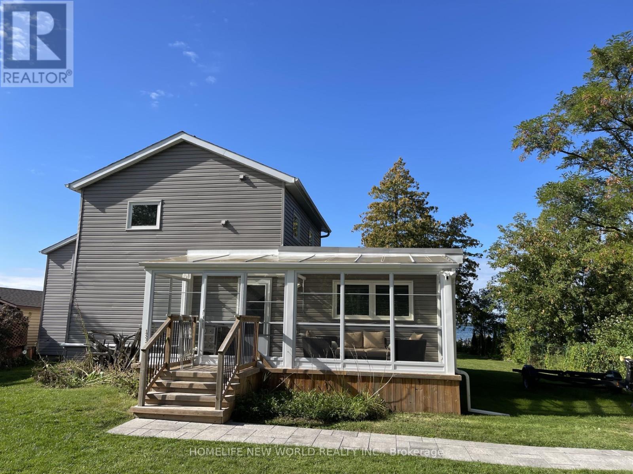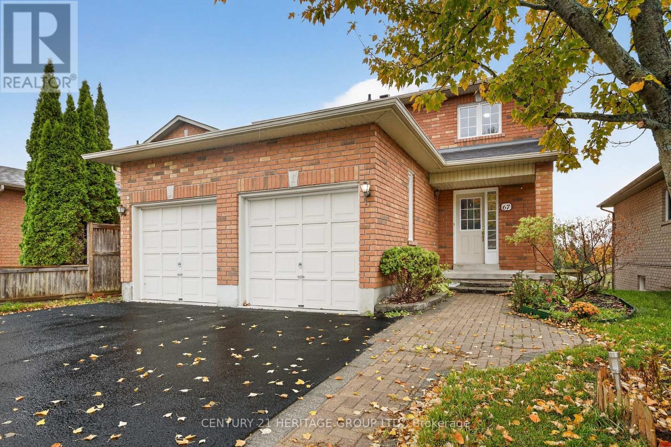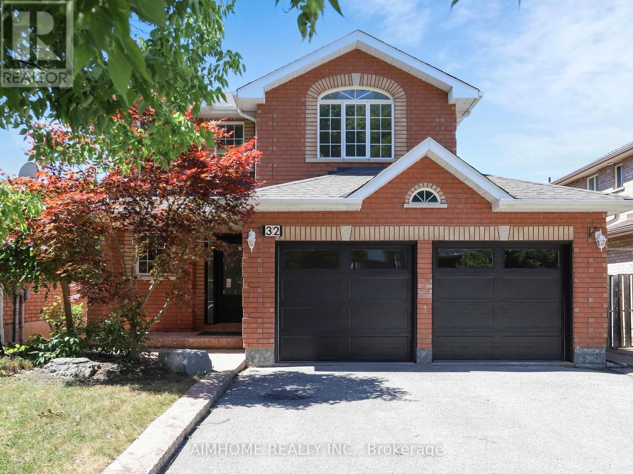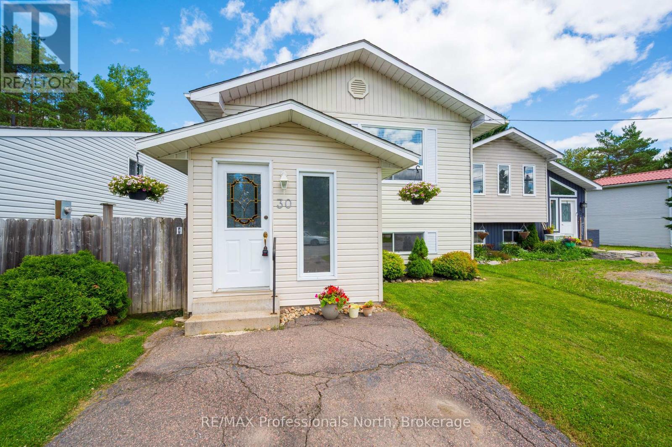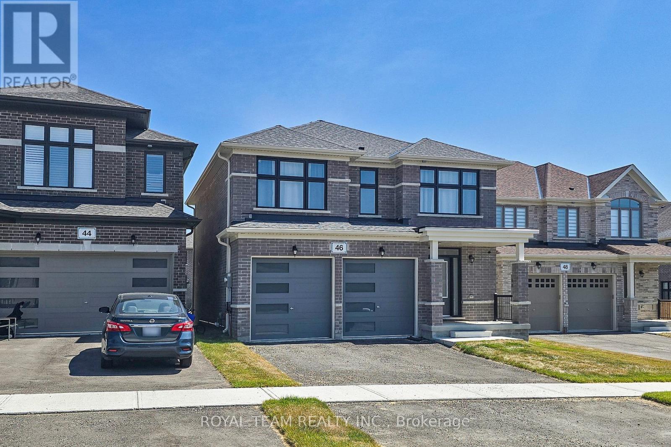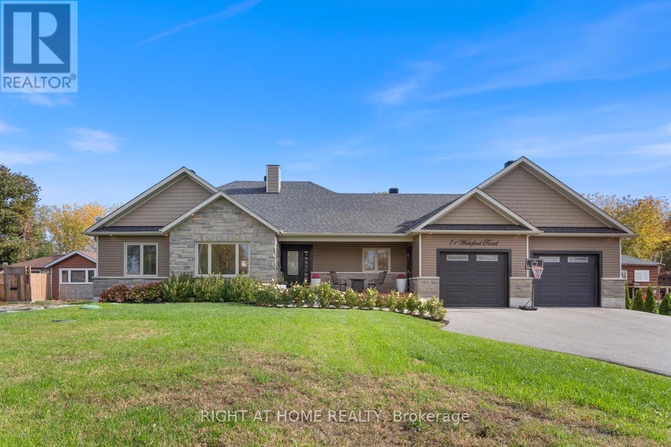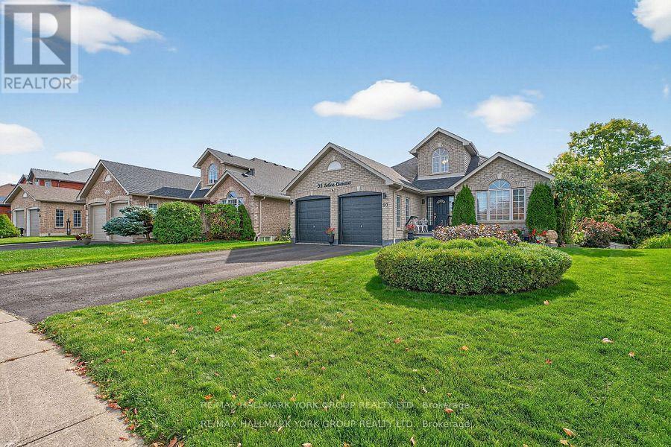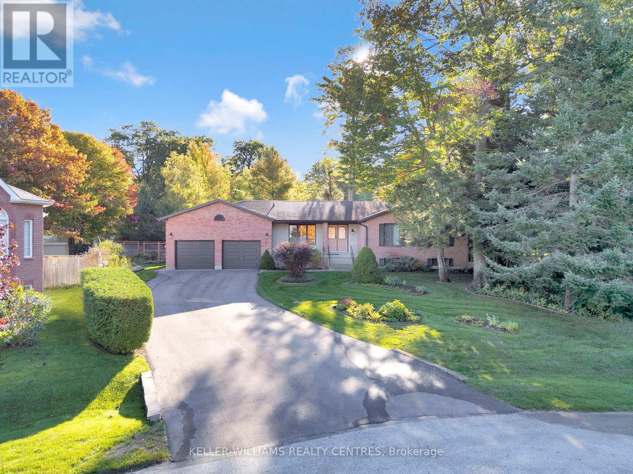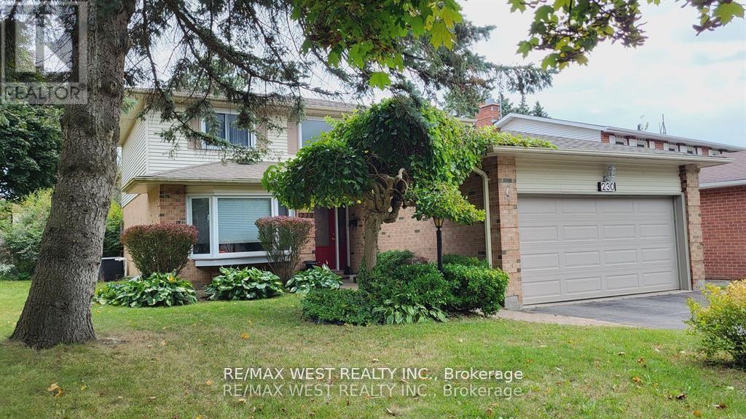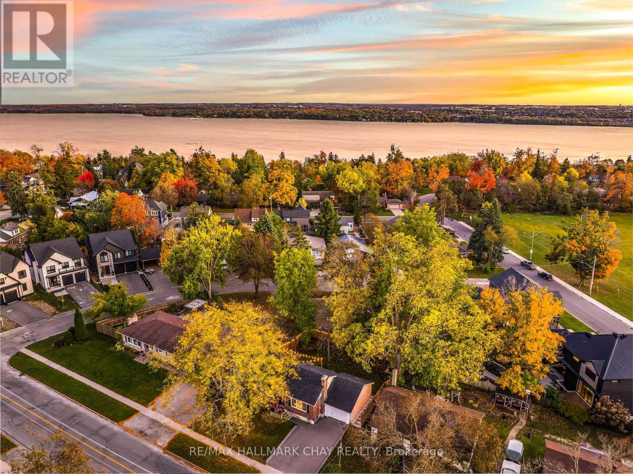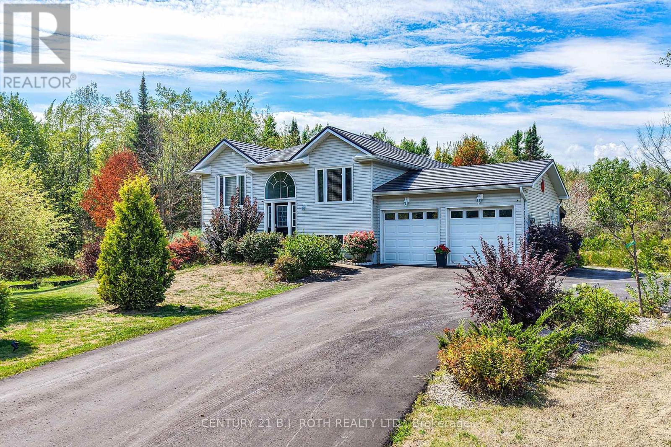
Highlights
Description
- Time on Houseful32 days
- Property typeSingle family
- StyleRaised bungalow
- Median school Score
- Mortgage payment
Nestled on 5 private acres surrounded by mature trees, this peaceful retreat is just minutes to Washago shops, dining, and highway access. A long paved driveway leads to a well-kept raised bungalow with a durable steel roof, efficient heat pump, and full home generator for peace of mind. The bright, open-concept main level features a modern kitchen with stainless steel appliances and gas stove, flowing into spacious living and dining areasideal for everyday comfort and entertaining. With two bedrooms up, two down, and three full baths, the versatile layout suits families or multigenerational living. Outside, enjoy an impressive outbuilding large enough to house a tractor with plenty of storage. Safety and convenience are enhanced by an invisible dog fence, Night Owl security cameras, and a built-in fire escape from the back deck. A welcoming neighbourhood and the perfect balance of comfort, safety, and nature. (id:63267)
Home overview
- Cooling Central air conditioning
- Heat source Other
- Heat type Forced air
- # total stories 1
- # parking spaces 12
- Has garage (y/n) Yes
- # full baths 3
- # total bathrooms 3.0
- # of above grade bedrooms 4
- Subdivision Rural ramara
- Lot desc Landscaped
- Lot size (acres) 0.0
- Listing # S12418641
- Property sub type Single family residence
- Status Active
- 4th bedroom 3.12m X 4.5m
Level: Lower - Other 3.05m X 3.91m
Level: Lower - Laundry 3.12m X 4.5m
Level: Lower - 3rd bedroom 3.17m X 5.36m
Level: Lower - Bedroom 3.35m X 4.11m
Level: Main - Family room 4.32m X 5.66m
Level: Main - 2nd bedroom 3.4m X 2.67m
Level: Main - Kitchen 3.1m X 4.39m
Level: Main - Dining room 3.35m X 4.11m
Level: Main
- Listing source url Https://www.realtor.ca/real-estate/28895373/7576-cronk-side-road-ramara-rural-ramara
- Listing type identifier Idx

$-2,400
/ Month

