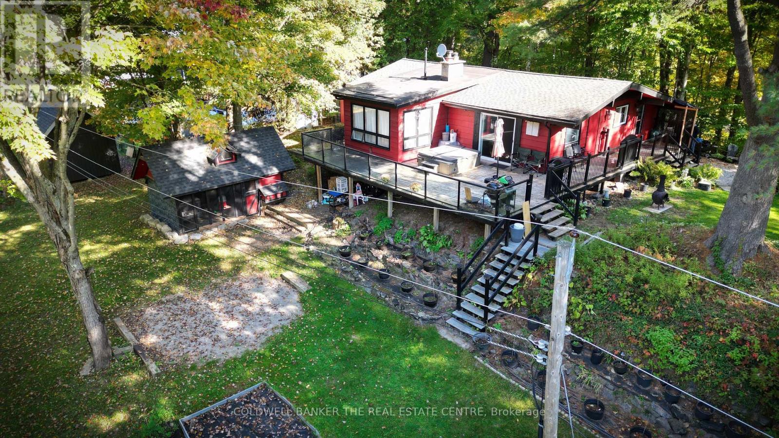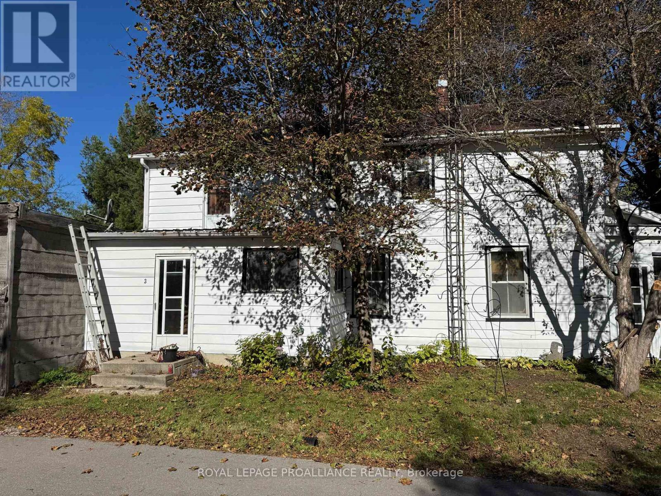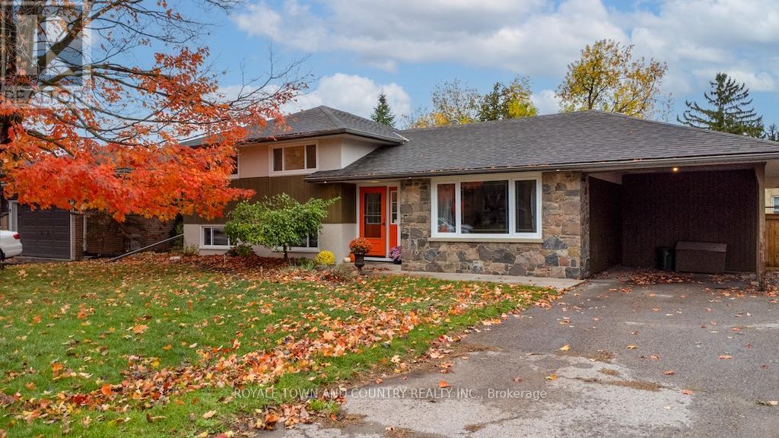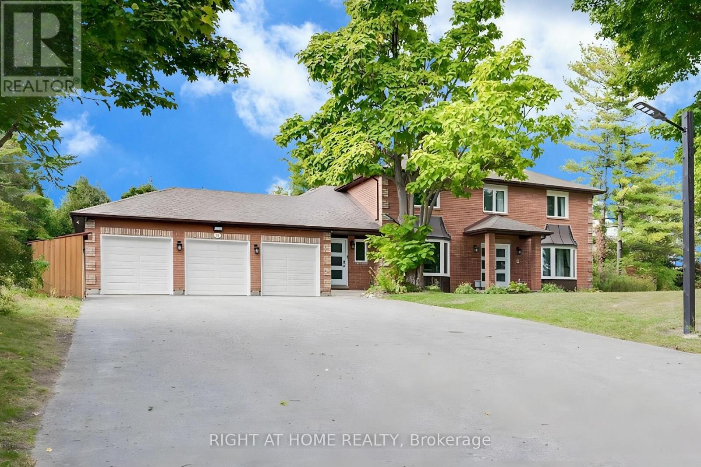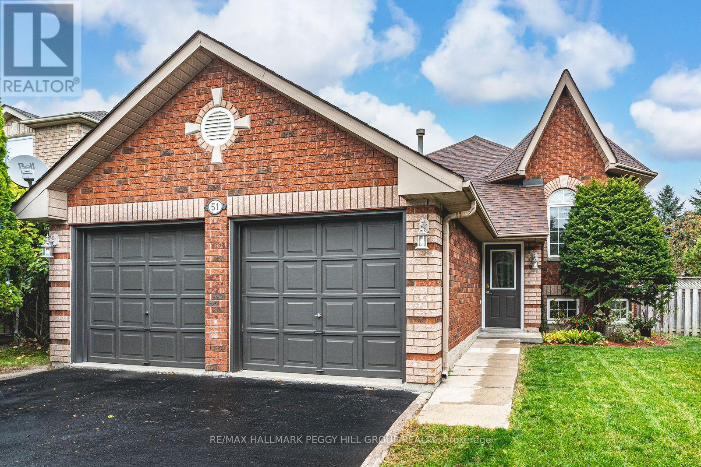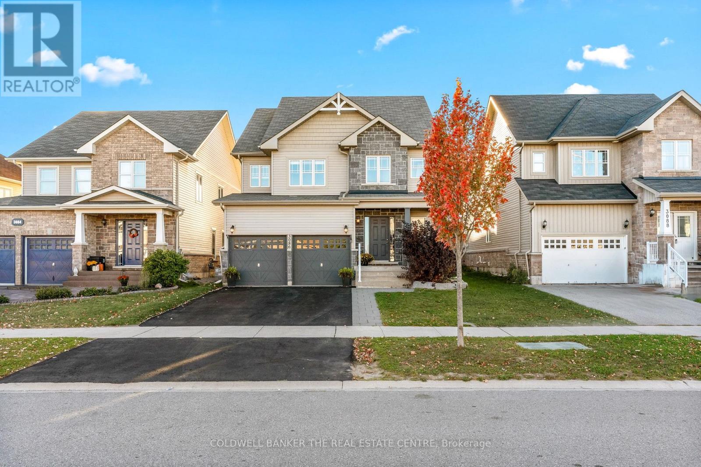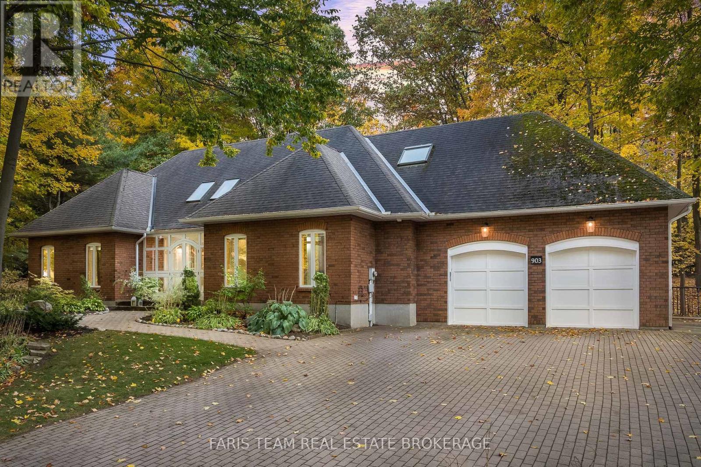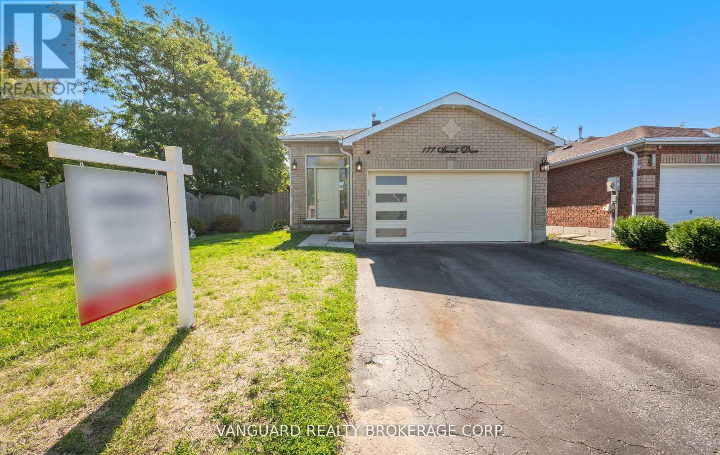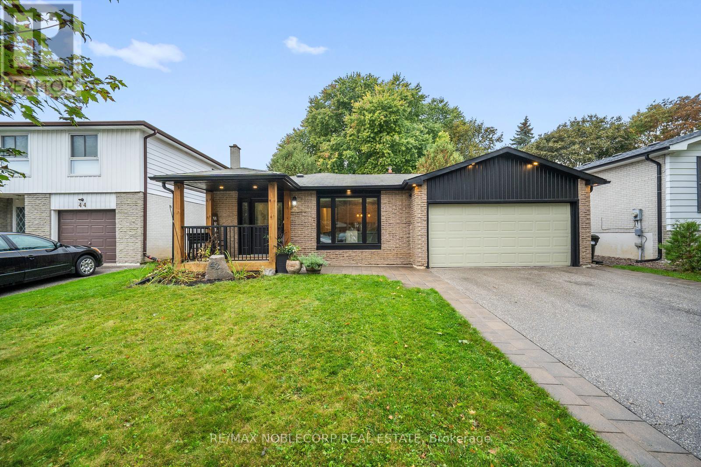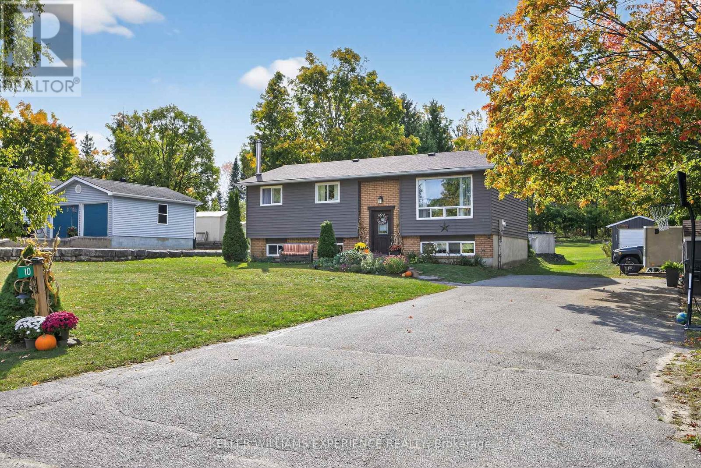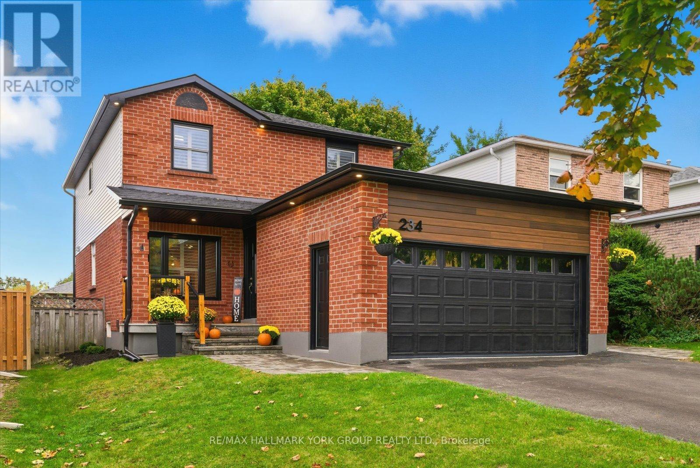- Houseful
- ON
- Ramara
- Lagoon City
- 81 Laguna Parkway #12
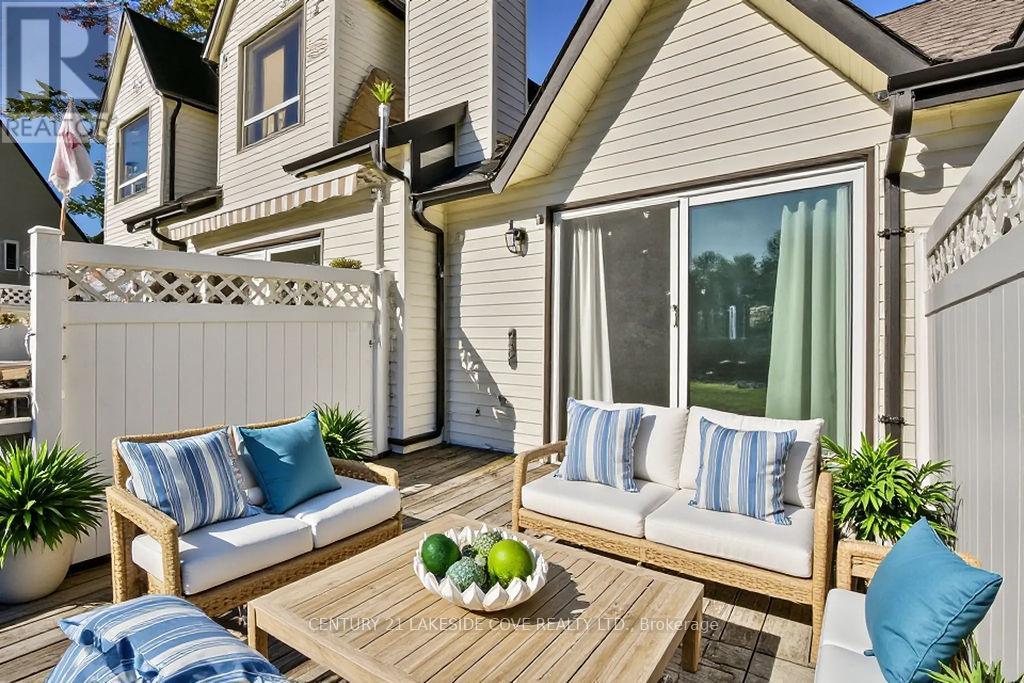
Highlights
Description
- Time on Houseful17 days
- Property typeSingle family
- Neighbourhood
- Median school Score
- Mortgage payment
**Sparkling Waterfront Retreat in Lagoon City - Chic, Modern and Stylish** Discover Your Own Encapsulated Waterfront Escape on Lake Simcoe. This Beautifully Designed One Bedroom Bungalow Condo Combines Modern Urban Style with the Serenity of Small Home Living, Making it Perfect for Those Who Desire Both Comfort and Elegance in One Sleek Retreat. Featuring: Sparkling Floors and Twinkling Light Fixtures Set the Tone for a Chic, Modern Interior. Vaulted Ceilings Create an Airy Sense of Space, While a Fireplace Insert Adds Warmth and Charm. The Modern Kitchen Boasts Clean, Urban Design Lines, Making Small Home Living Both Stylish and Functional. START LIVING LAKESIDE TODAY. Step Out Onto Your Private Deck, Where You Can Enjoy the Shimmering Water and the Slower Pace of Life. Your Own Boat Slip/Mooring Provide Access to 12 Miles of Picturesque Lagoons, Lake Simcoe and Beyond. Benefit From Private Beach Access, Perfect for Swimming, Sunbathing or Leisurely Strolls Along the Shoreline. Parking and a Storage Locker are Included for Your Convenience. With the Best of Both, With Just Over 600 sq. ft. of Efficient Living Space, this Property is Designed with Versatility in Mind. Use the Extra Flex Space as a Guest Room, Office or Storage Area. Whether it Serves as Your Weekend Getaway, a Year-Round Retreat or a Stylish investment, this Property Offers a Rare Balance of Modern Design and Waterfront Tranquility. (id:63267)
Home overview
- Heat source Electric
- Heat type Baseboard heaters
- # total stories 2
- # parking spaces 1
- # full baths 1
- # total bathrooms 1.0
- # of above grade bedrooms 1
- Flooring Tile
- Has fireplace (y/n) Yes
- Community features Fishing, pet restrictions, community centre, school bus
- Subdivision Rural ramara
- View View of water, direct water view, unobstructed water view
- Water body name Lake simcoe
- Lot desc Landscaped
- Lot size (acres) 0.0
- Listing # S12444352
- Property sub type Single family residence
- Status Active
- Foyer 1.7m X 2.62m
Level: Main - Kitchen 3.91m X 3.55m
Level: Main - Living room 3.91m X 4.86m
Level: Main - Bathroom 1.45m X 2.52m
Level: Main - Office 3.75m X 2.77m
Level: Upper
- Listing source url Https://www.realtor.ca/real-estate/28950603/unit-12-81-laguna-parkway-n-ramara-rural-ramara
- Listing type identifier Idx

$-467
/ Month

