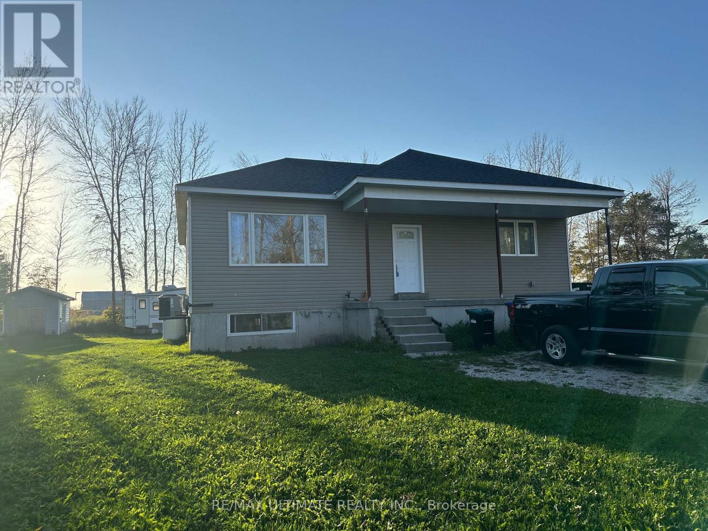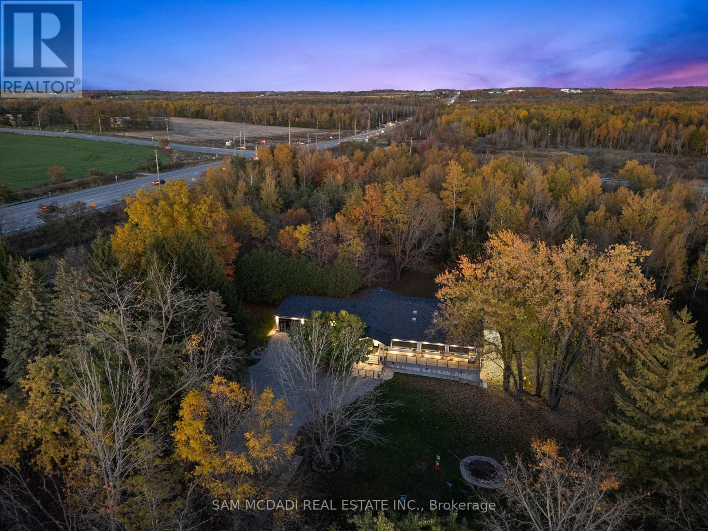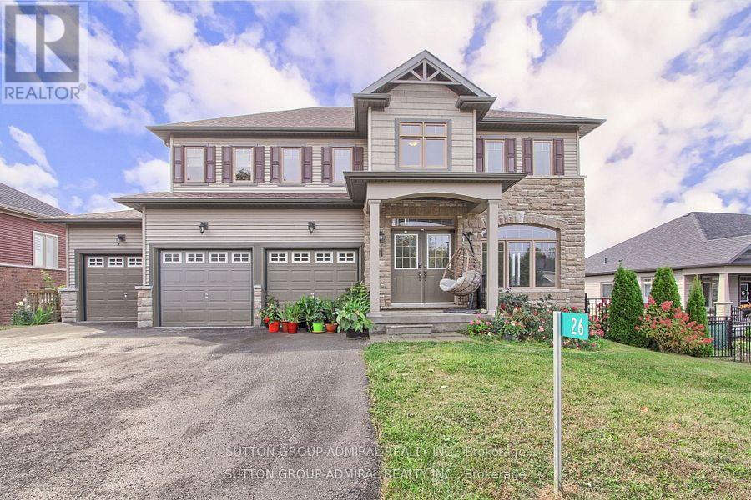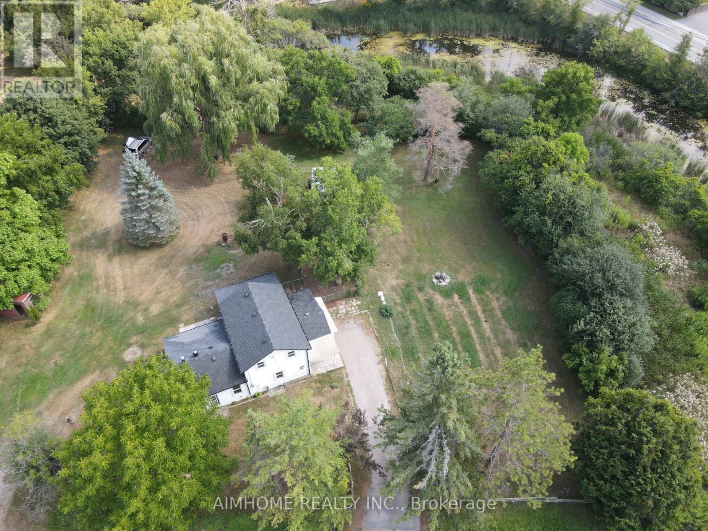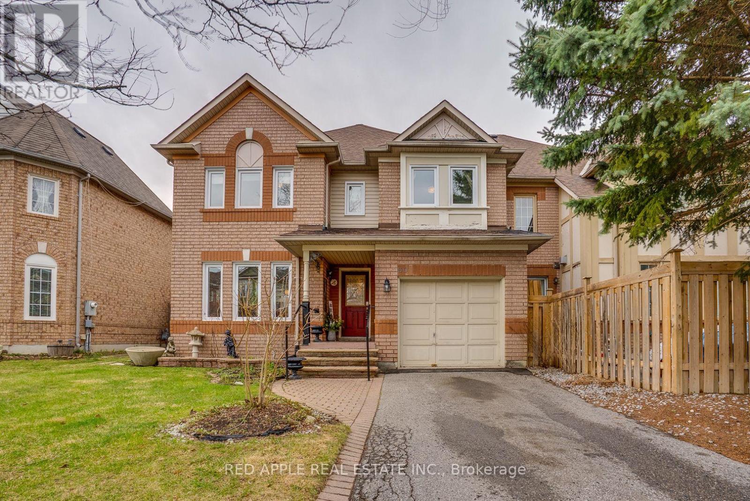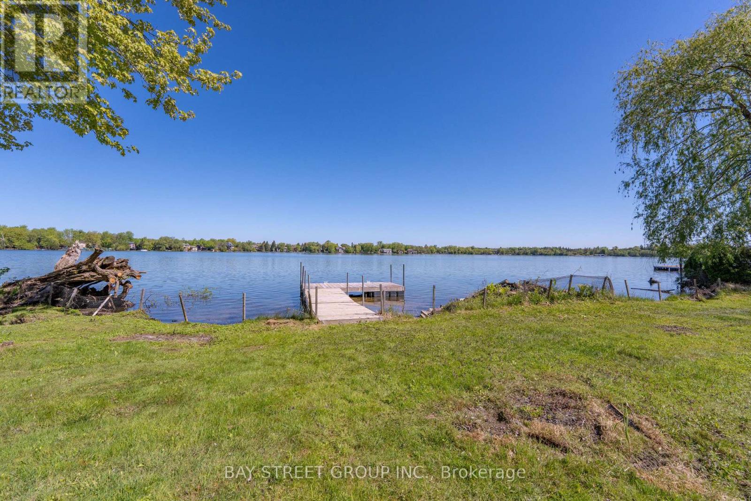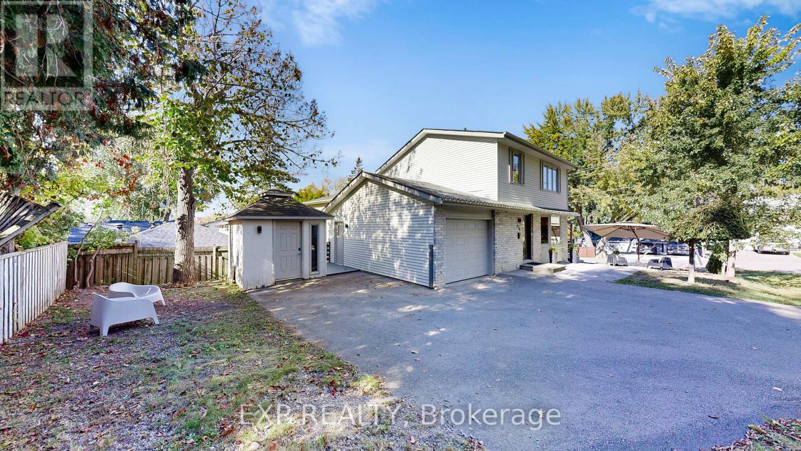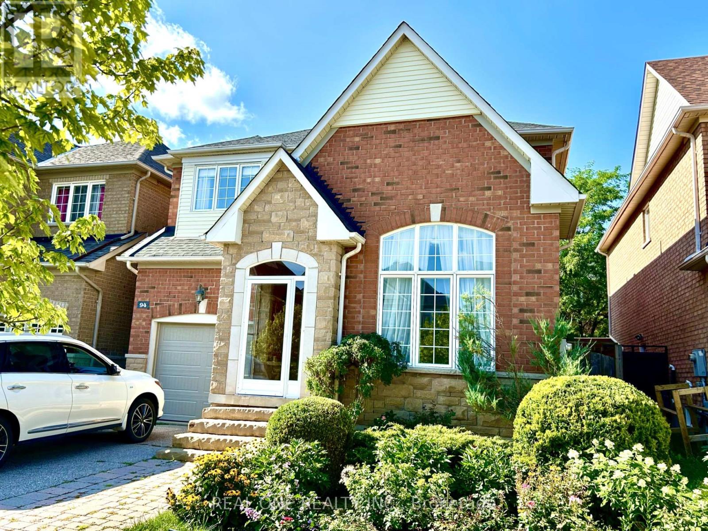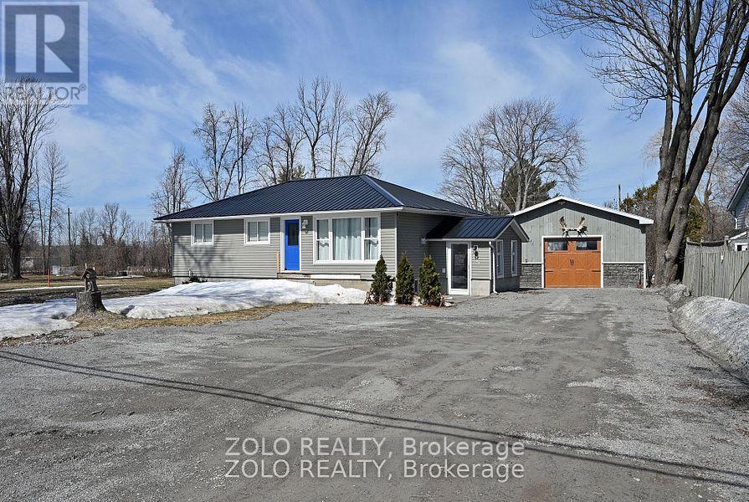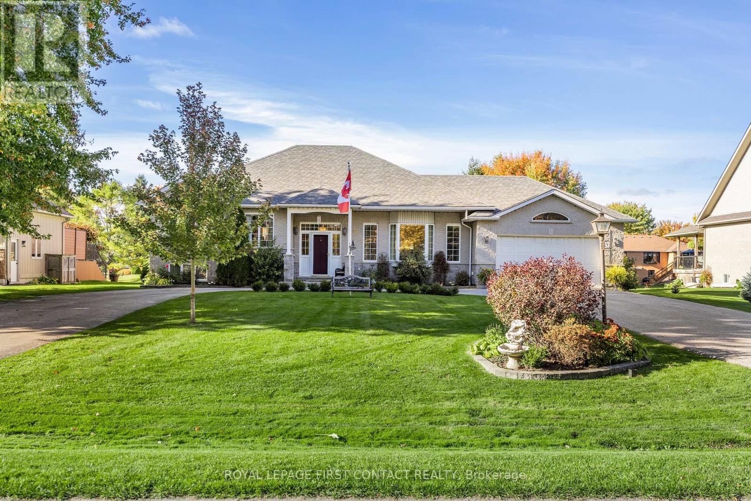
Highlights
Description
- Time on Houseful54 days
- Property typeSingle family
- StyleRaised bungalow
- Median school Score
- Mortgage payment
Welcome home to this wonderful 4-bedroom, 3-bath home in the prestigious Bayshore Village waterfront community. Backing onto a tranquil pond, this property features an expansive white cedar deck, ideal for outdoor entertaining. The heart of the home is the open-concept kitchen and eating area, which offers a seamless flow and abundant natural light. The kitchen boasts modern finishes and opens to the deck through a convenient walkout, perfect for dining al fresco or enjoying peaceful water views.The spacious family room with a gas fireplace provides a cozy retreat, while the homes in-law capability with a separate entrance adds flexibility. Additional highlights include a circular drive and access to community amenities such as tennis and pickleball courts, a swimming pool, a golf course, boat slips, and an activity centre, all available with membership. This home offers a perfect blend of elegant living and outdoor lifestyle! 3285 sq.ft.fin. (id:63267)
Home overview
- Cooling Central air conditioning
- Heat source Propane
- Heat type Forced air
- Sewer/ septic Sanitary sewer
- # total stories 1
- # parking spaces 12
- Has garage (y/n) Yes
- # full baths 3
- # total bathrooms 3.0
- # of above grade bedrooms 4
- Has fireplace (y/n) Yes
- Subdivision Rural ramara
- Lot size (acres) 0.0
- Listing # S12087968
- Property sub type Single family residence
- Status Active
- Laundry 3.4m X 2.9m
Level: Basement - Utility 3.73m X 4.11m
Level: Basement - Recreational room / games room 6.44m X 5.57m
Level: Basement - 4th bedroom 2.78m X 4.21m
Level: Basement - 3rd bedroom 3.73m X 5.69m
Level: Basement - Kitchen 5.07m X 3.49m
Level: Main - Family room 4.06m X 5.44m
Level: Main - Eating area 5.71m X 2.26m
Level: Main - Office 2.52m X 5m
Level: Main - 2nd bedroom 3.15m X 3.81m
Level: Main - Primary bedroom 4.79m X 3m
Level: Main
- Listing source url Https://www.realtor.ca/real-estate/28179883/93-bayshore-drive-ramara-rural-ramara
- Listing type identifier Idx

$-2,528
/ Month

