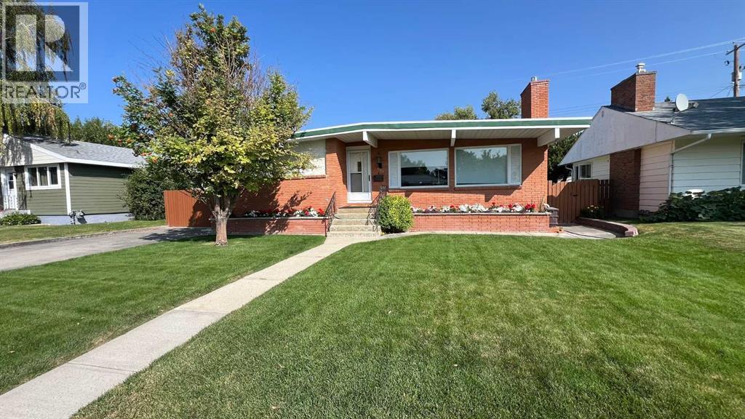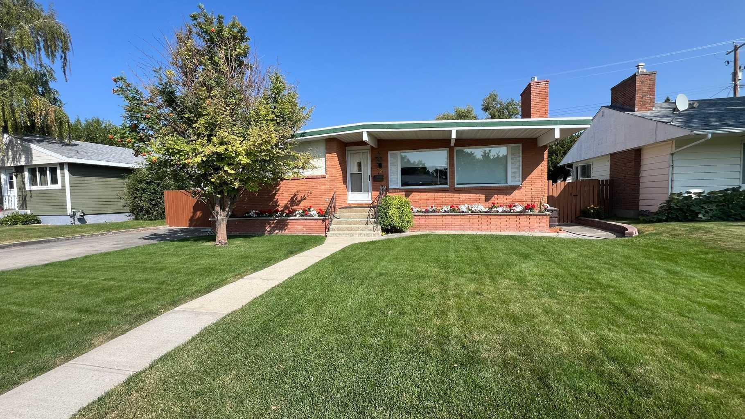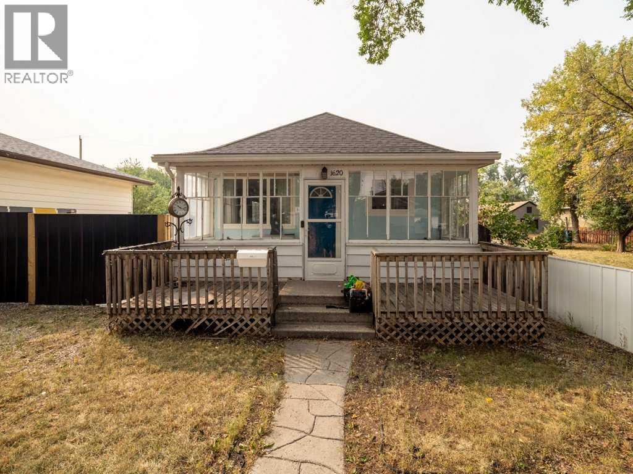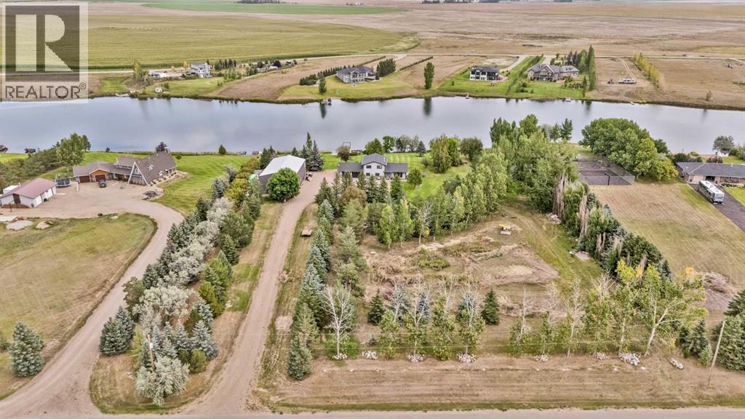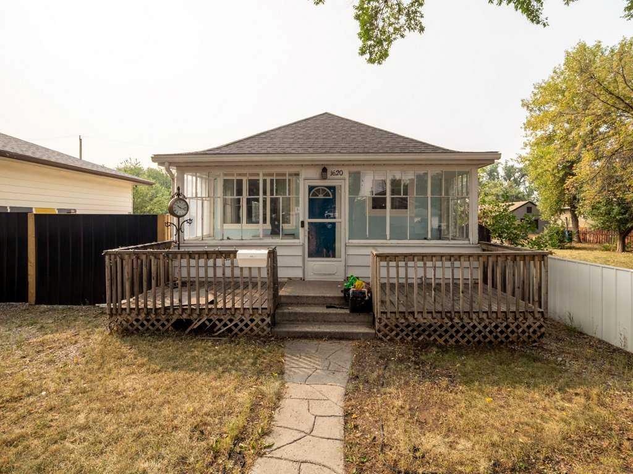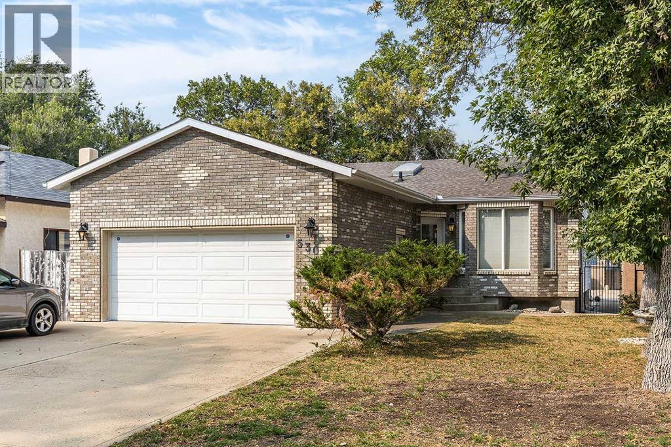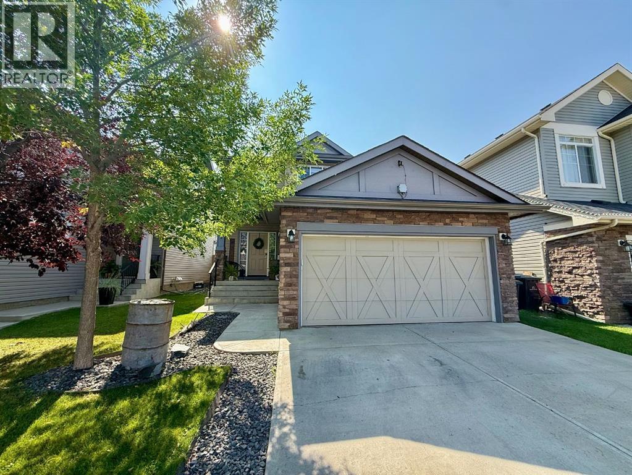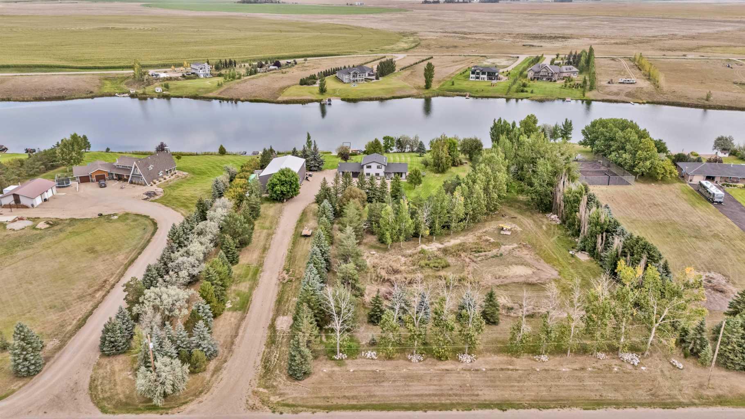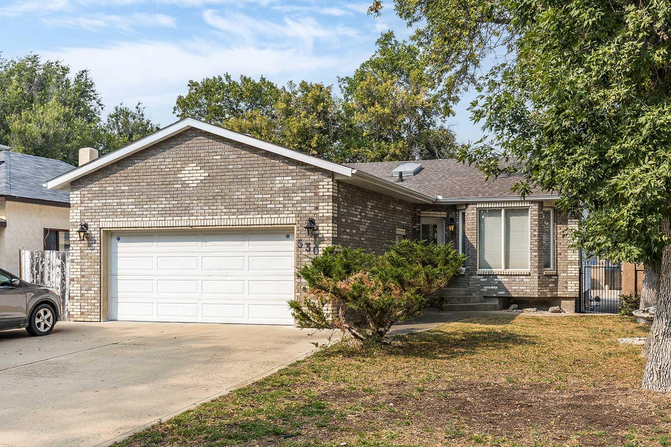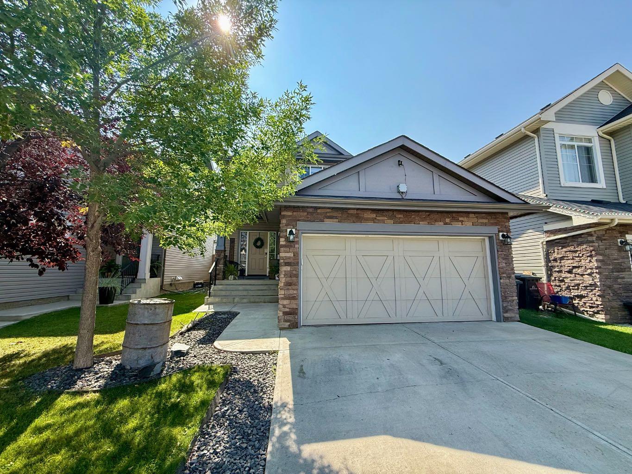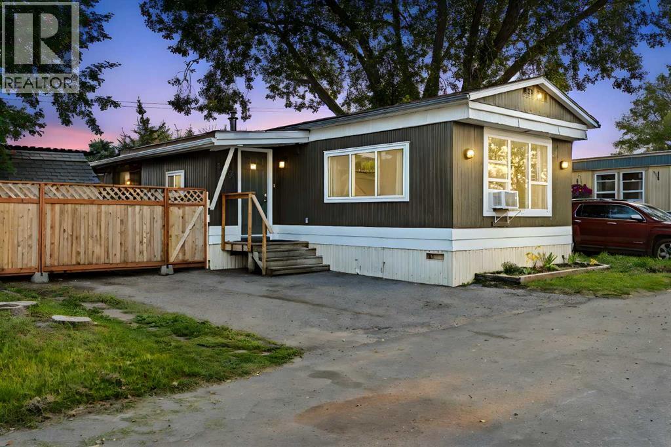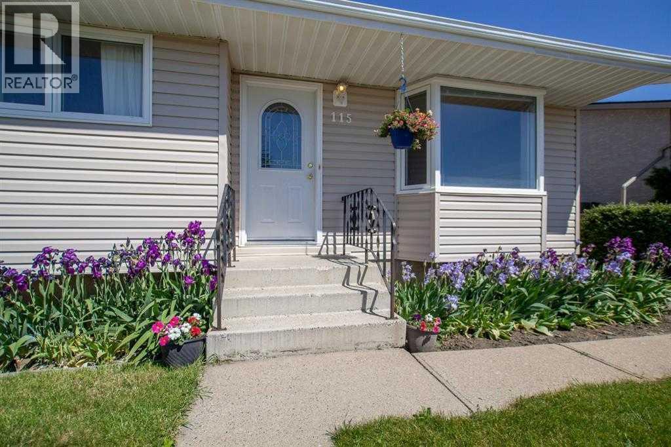
Highlights
Description
- Home value ($/Sqft)$345/Sqft
- Time on Houseful32 days
- Property typeSingle family
- StyleBungalow
- Median school Score
- Year built1975
- Garage spaces2
- Mortgage payment
Welcome to this beautifully maintained 4-bedroom, 2-bathroom bungalow nestled in the heart of Raymond, Alberta. This home offers the perfect blend of comfort, functionality, and character, starting with a spacious kitchen featuring ample cabinetry and generous countertop space—ideal for family meals or entertaining guests! The main floor showcases elegant wainscoting in the living and dining areas, adding warmth and style to the home's inviting layout. Downstairs, you'll find a versatile den that could easily be transformed into a home office, gym, playroom, or extra storage—whatever suits your family's needs! Enjoy peace of mind and energy savings with the high-efficiency furnace, and take full advantage of the numerous closets and additional storage spaces thoughtfully placed throughout the home. Outside, the fully fenced backyard is a private oasis complete with a large, mature apple tree—perfect for shade and fresh fruit. The massive double detached garage is fully insulated and drywalled, making it a dream space for projects, hobbies, additional storage, and of course vehicles! There's also plenty of off-street parking, including space to park an RV along the side of the home—ideal for adventurers or guests. Located close to the schools, Dairy Queen, recreation centre, gas stations, and the Raymond pool, this home is close to all your family’s favourite amenities! Don’t miss your chance to own this wonderful family home in a quiet, friendly community— call your favorite REALTOR® and schedule your viewing today! (id:63267)
Home overview
- Cooling None
- Heat type Forced air
- # total stories 1
- Fencing Fence
- # garage spaces 2
- # parking spaces 4
- Has garage (y/n) Yes
- # full baths 2
- # total bathrooms 2.0
- # of above grade bedrooms 4
- Flooring Carpeted, laminate
- Lot dimensions 8909
- Lot size (acres) 0.20932801
- Building size 1160
- Listing # A2244619
- Property sub type Single family residence
- Status Active
- Bathroom (# of pieces - 3) 2.057m X 1.625m
Level: Basement - Furnace 3.911m X 2.387m
Level: Basement - Den 3.862m X 3.886m
Level: Basement - Storage 3.301m X 2.006m
Level: Basement - Laundry 1.753m X 1.753m
Level: Basement - Bedroom 2.743m X 2.743m
Level: Basement - Recreational room / games room 4.42m X 10.159m
Level: Basement - Kitchen 3.633m X 5.029m
Level: Main - Bathroom (# of pieces - 4) 2.387m X 1.524m
Level: Main - Primary bedroom 3.682m X 4.014m
Level: Main - Bedroom 3.53m X 4.319m
Level: Main - Dining room 3.606m X 2.719m
Level: Main - Living room 4.624m X 5.386m
Level: Main - Bedroom 3.658m X 3.024m
Level: Main
- Listing source url Https://www.realtor.ca/real-estate/28686339/115-n-250-w-raymond
- Listing type identifier Idx

$-1,067
/ Month

