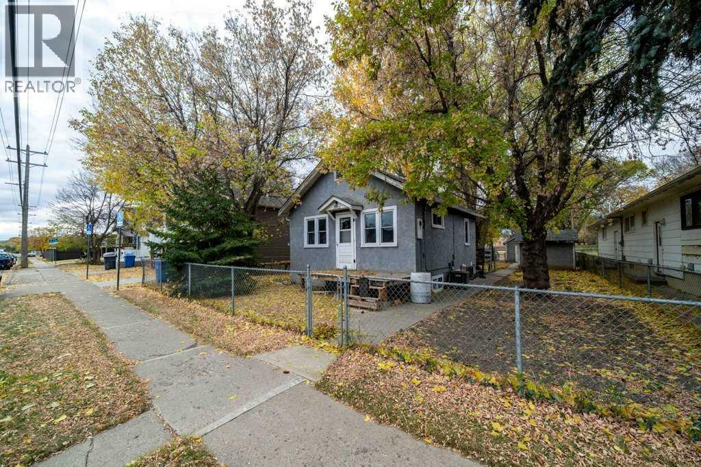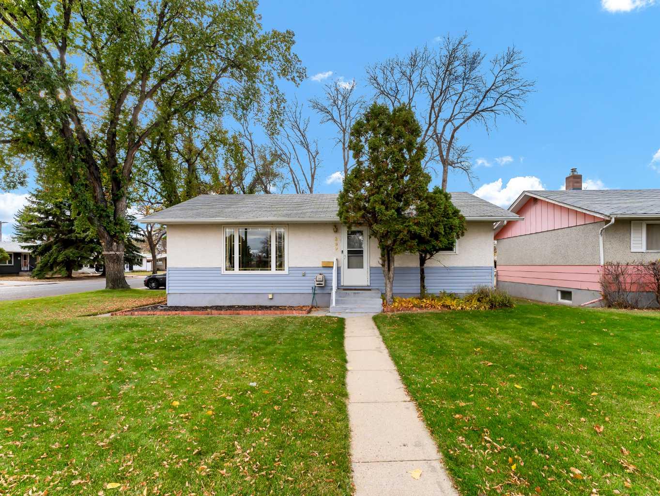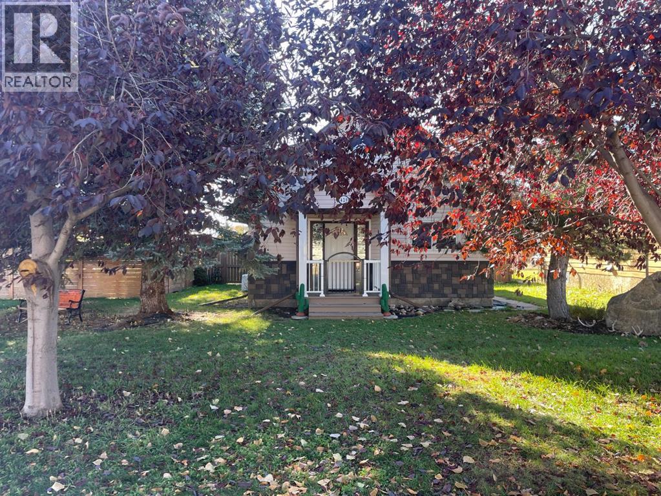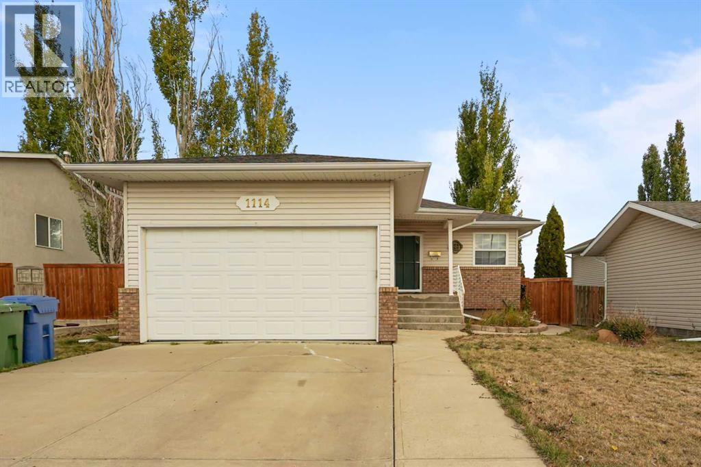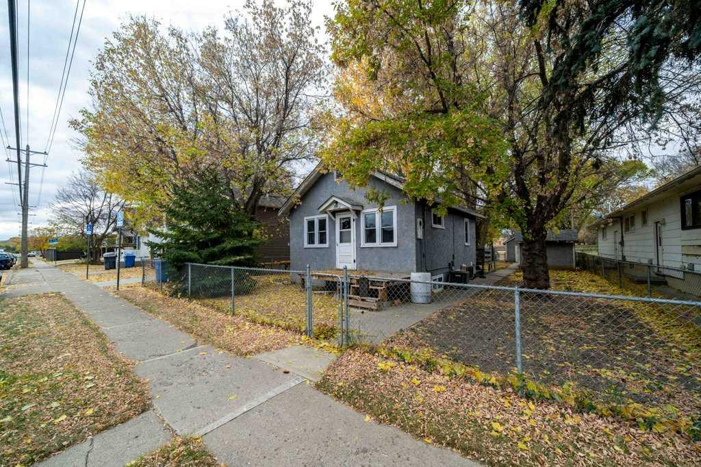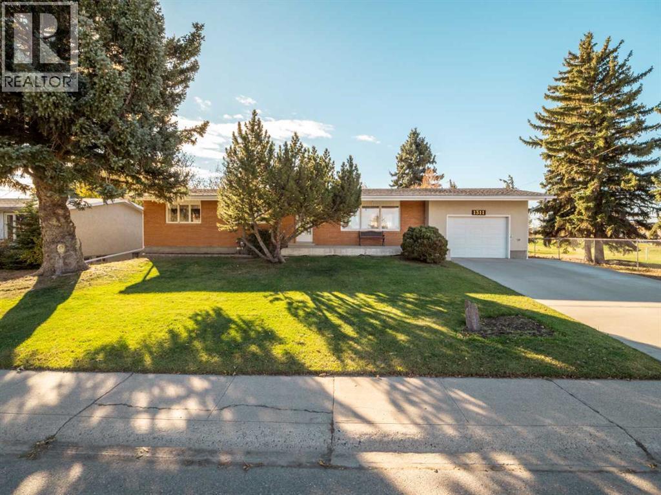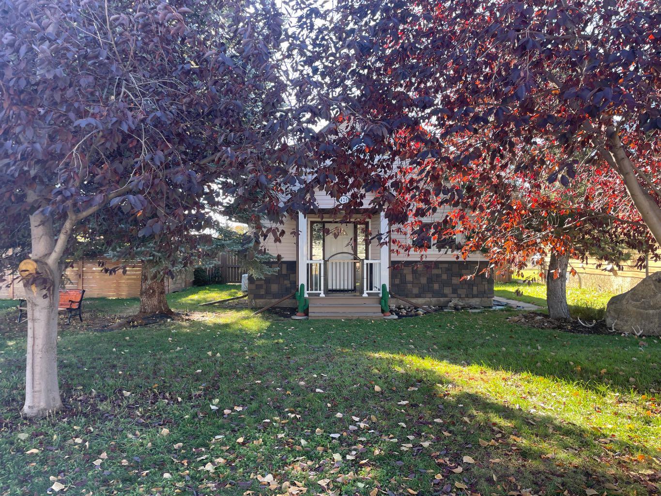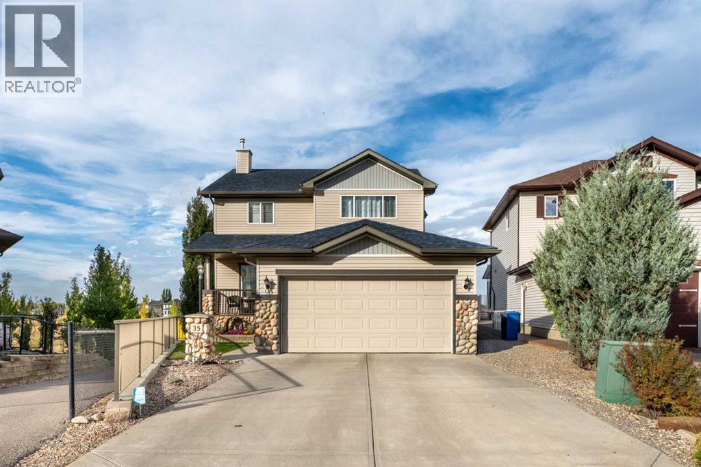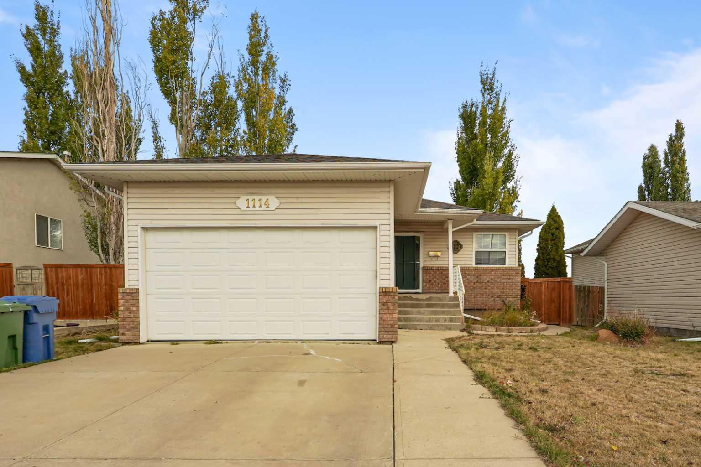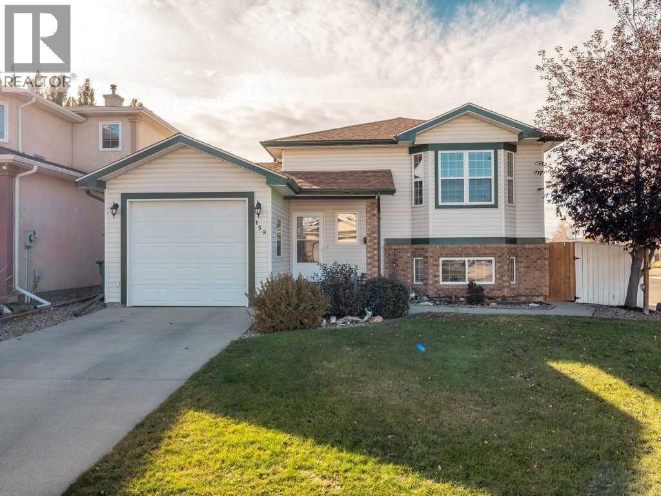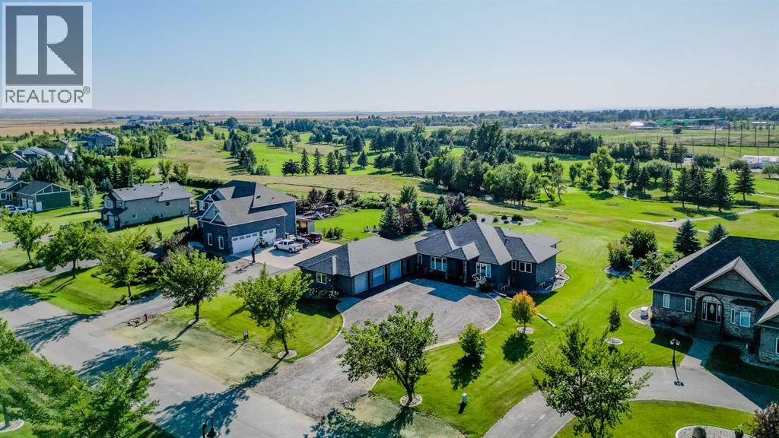
Highlights
Description
- Home value ($/Sqft)$465/Sqft
- Time on Houseful229 days
- Property typeSingle family
- StyleBungalow
- Median school Score
- Lot size0.83 Acre
- Year built2014
- Garage spaces3
- Mortgage payment
Take a deep breath, because this home is about to take your breath away! All the bells and whistles can be found here!! Located in the desirable Stonegate Meadows neighbourhood, in the beautiful town of Raymond, just 20 minutes from Lethbridge, this home is one you don’t want to miss! Sitting on almost a full acre lot, backing the golf course’s two picturesque pond features, this home has a triple attached garage with in-floor heat, stucco and stone exterior, ICF foundation, was built to be wheel chair accessible and at grade so there are no stairs as you enter, has an incredible amount of natural light, and the most incredible features and finishings everywhere you look. The main level provides you with a large front entry, main floor office, formal dining area, spacious living room with a natural gas fireplace, dual fuel stove, Home One ligths, and a one of a kind kitchen! This kitchen has not one, but TWO pantries (one with a bar fridge and additional dishwasher), quartz countertops, a gas stove, pot filler, a huge island, and ovens galore. Off the kitchen, you and your family will appreciate the sunroom sitting area for book reading, relaxing, entertaining, game playing, and especially for enjoying that backyard view. The main floor is also home to a massive laundry room and a living room sized primary bedroom! This primary is like no other with a sitting area, his and hers closets with built in shelving, beautiful tiled floors in the bathroom, a double vanity, walk in shower room, and large tub. Downstairs there are three more bedrooms, two further family rooms, a walk-up entrance/exit into the garage, a wet bar, and a full blown theatre room!! Some of the other “hidden” features of this property include, an additional cistern built in under the garage for water storage, a generator rough in, underground sprinklers, in-floor heat, and central air conditioning. This is one you don’t want to miss! Call your REALTOR® and book your showing today! (id:63267)
Home overview
- Cooling Central air conditioning
- Heat type Forced air, in floor heating
- # total stories 1
- Fencing Not fenced
- # garage spaces 3
- # parking spaces 8
- Has garage (y/n) Yes
- # full baths 3
- # half baths 2
- # total bathrooms 5.0
- # of above grade bedrooms 4
- Flooring Carpeted, hardwood, laminate, tile
- Has fireplace (y/n) Yes
- Community features Golf course development
- Lot desc Landscaped
- Lot dimensions 0.83
- Lot size (acres) 0.83
- Building size 3117
- Listing # A2197537
- Property sub type Single family residence
- Status Active
- Bedroom 3.557m X 6.248m
Level: Basement - Storage 2.134m X 3.353m
Level: Basement - Furnace 7.087m X 4.215m
Level: Basement - Bathroom (# of pieces - 4) 3.53m X 2.234m
Level: Basement - Cold room 4.039m X 3.149m
Level: Basement - Laundry 1.853m X 2.033m
Level: Basement - Bedroom 5.105m X 4.191m
Level: Basement - Recreational room / games room 6.578m X 7.721m
Level: Basement - Bedroom 4.776m X 4.852m
Level: Basement - Bathroom (# of pieces - 4) 3.328m X 2.286m
Level: Basement - Media room 5.892m X 5.13m
Level: Basement - Office 4.776m X 7.9m
Level: Basement - Bathroom (# of pieces - 6) 5.31m X 3.834m
Level: Main - Laundry 3.734m X 3.633m
Level: Main - Bathroom (# of pieces - 2) 1.091m X 2.006m
Level: Main - Kitchen 5.029m X 7.035m
Level: Main - Living room 5.563m X 6.73m
Level: Main - Bathroom (# of pieces - 2) 1.853m X 1.5m
Level: Main - Dining room 4.749m X 4.243m
Level: Main - Foyer 2.234m X 2.109m
Level: Main
- Listing source url Https://www.realtor.ca/real-estate/27990066/28-cobblestone-lane-raymond
- Listing type identifier Idx

$-3,867
/ Month

