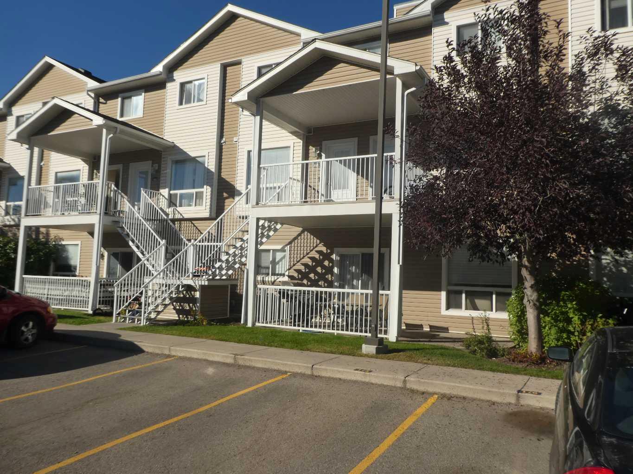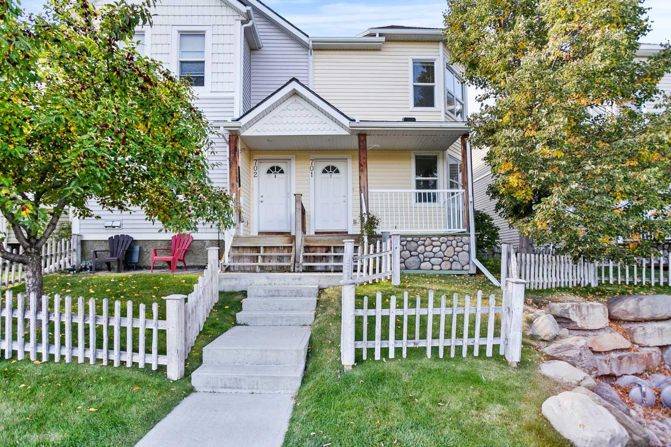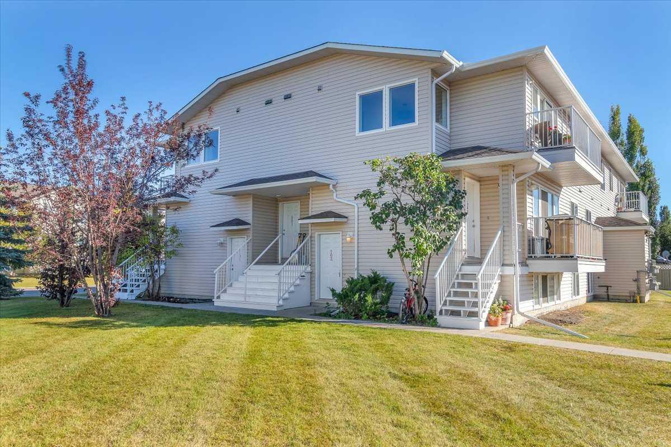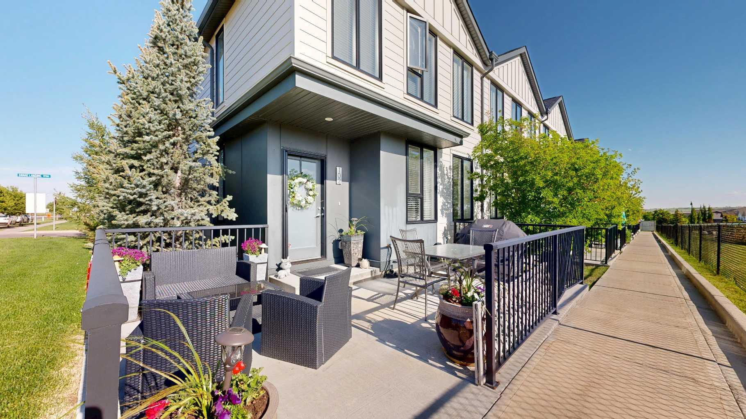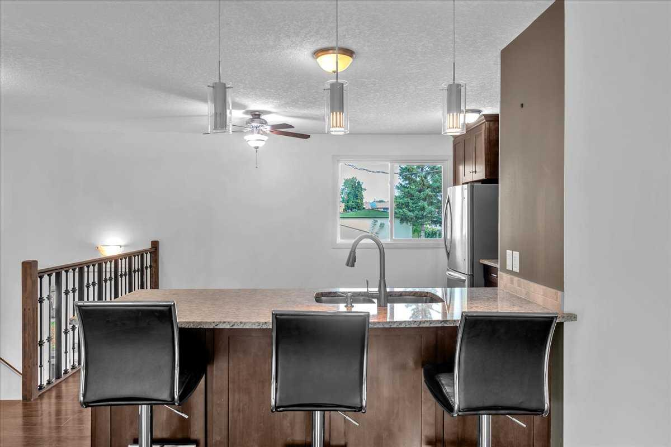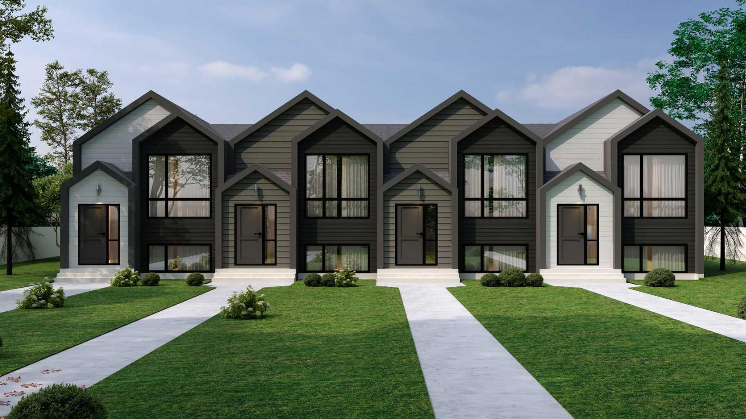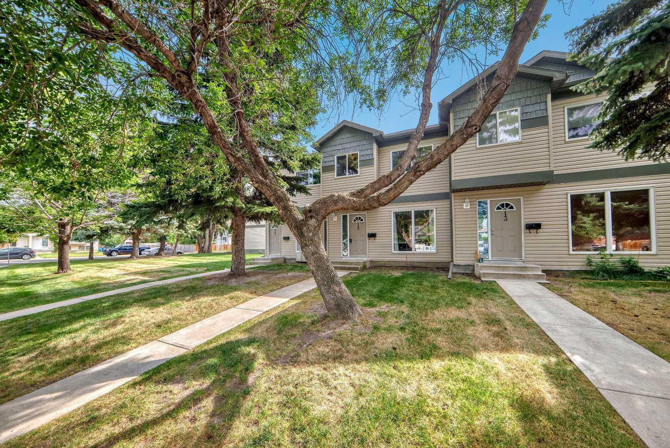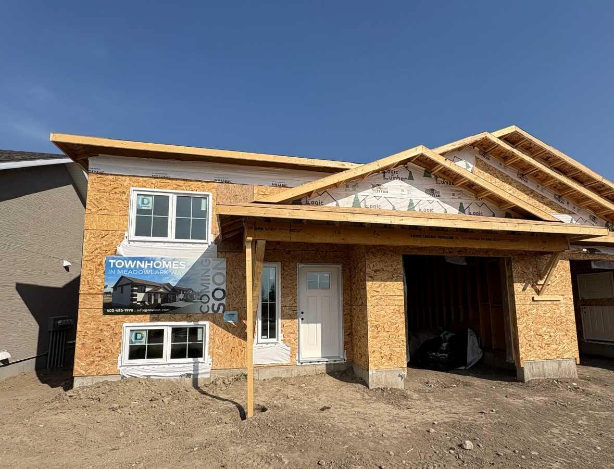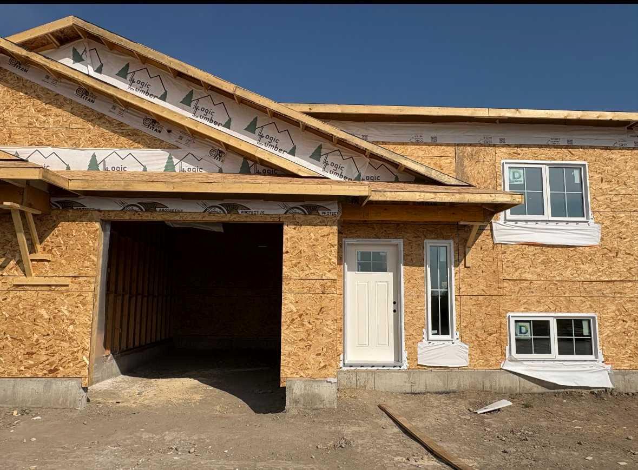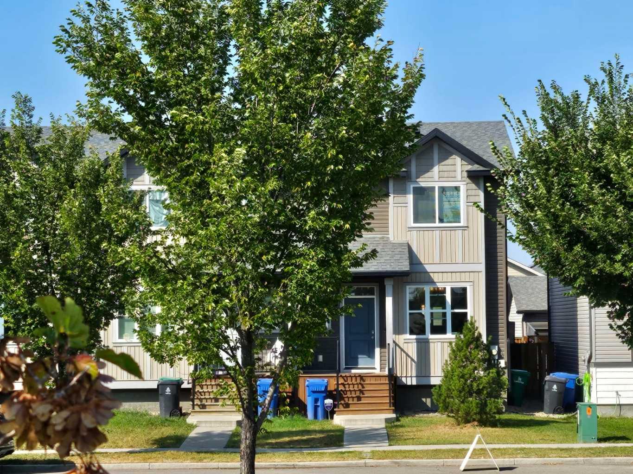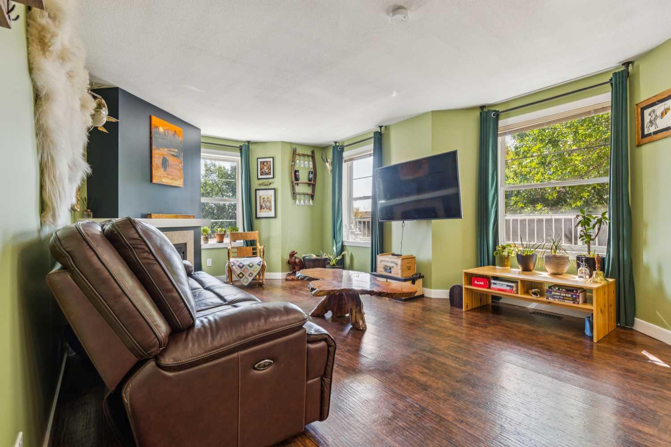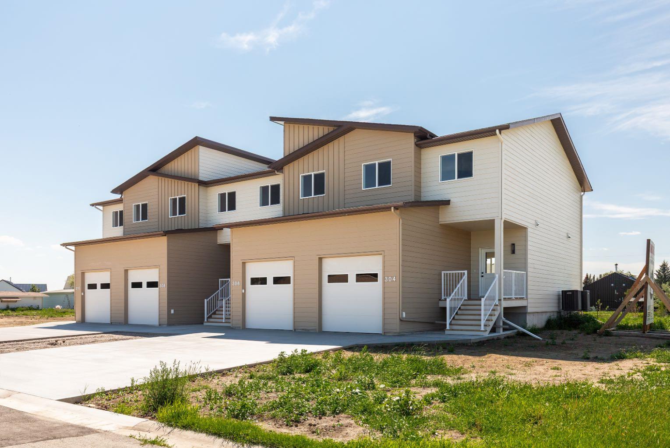
Highlights
Description
- Home value ($/Sqft)$269/Sqft
- Time on Houseful88 days
- Property typeResidential
- Style2 storey
- Median school Score
- Lot size4,356 Sqft
- Year built2025
- Mortgage payment
This brand new home has everything you've been looking for! This end unit with larger lot offers the best location in this complex. With 3 bedrooms and 2 and a half baths, you have the space you need to live and grow. A spacious open floorpan on the main floor and a second floor with good size bedrooms and upstairs laundry. The builder has taken great care and put so many features in that you don't see in most new build townhouses. Custom built in closets, a nice size deck off the back, and even central A/C for those hot summer days. This home is ready to move in to and enjoy! The basement is roughed in for a 4th bathroom and offers space for an extra family room or another bedroom. It is ready for you to make it your own. Don't qualify to buy right now? Talk to us about our rent-to-own options! Want the basement finished before you move in? The builder has various completion packages that can be added to the purchase! Come take a closer look at this beautiful end unit today!
Home overview
- Cooling Central air
- Heat type Forced air
- Pets allowed (y/n) No
- Construction materials Cement fiber board
- Roof Asphalt shingle
- Fencing None
- # parking spaces 2
- Has garage (y/n) Yes
- Parking desc Single garage attached
- # full baths 2
- # total bathrooms 2.0
- # of above grade bedrooms 3
- Flooring Carpet, vinyl plank
- Appliances See remarks
- Laundry information Upper level
- County Warner no. 5 county of
- Subdivision None
- Zoning description R-1
- Directions Ldmyerju
- Exposure E
- Lot desc Corner lot, irregular lot
- Lot size (acres) 0.1
- New construction (y/n) Yes
- Basement information Full,unfinished
- Building size 1467
- Mls® # A2242543
- Property sub type Townhouse
- Status Active
- Tax year 2025
- Listing type identifier Idx

$-1,051
/ Month

