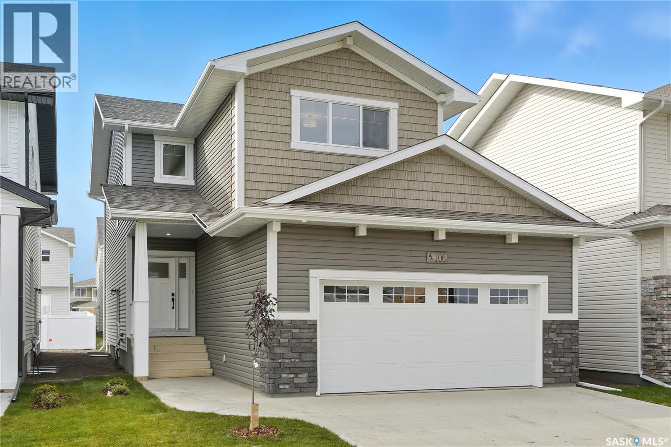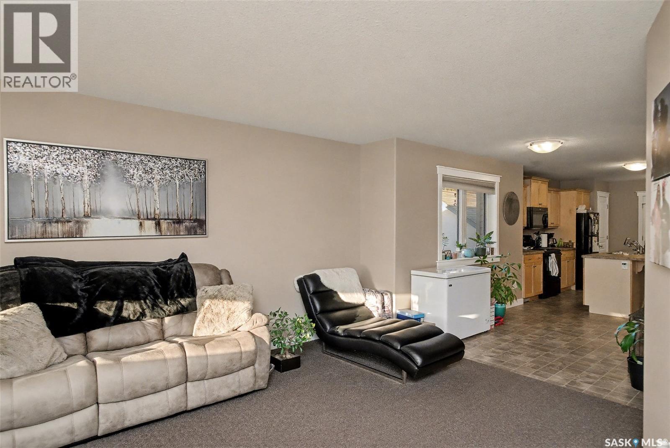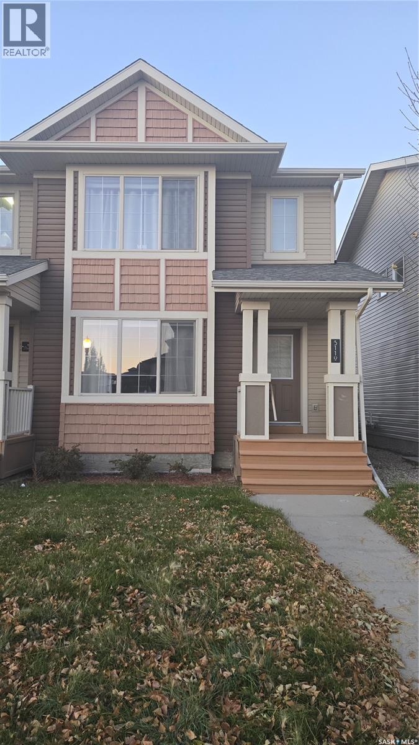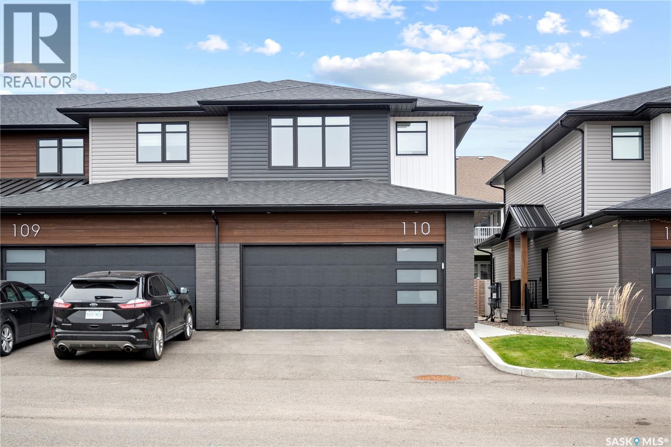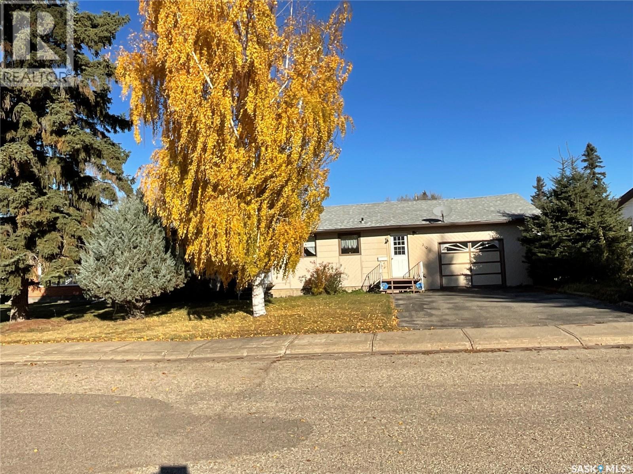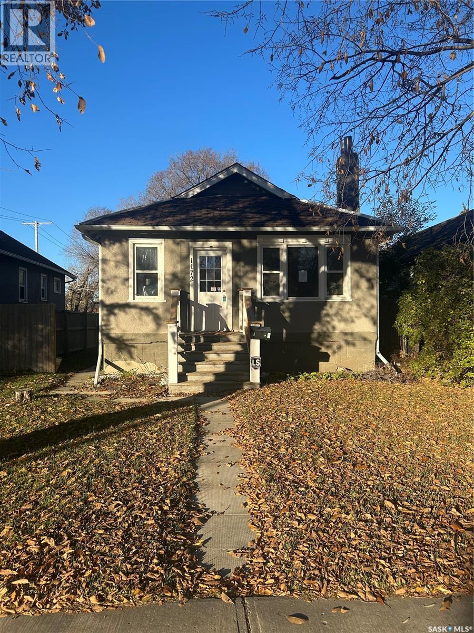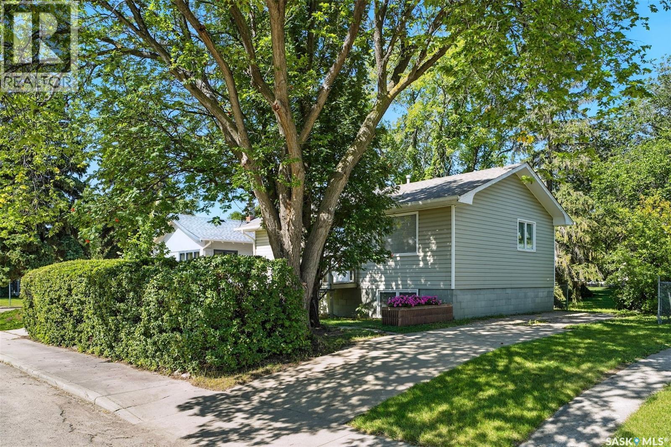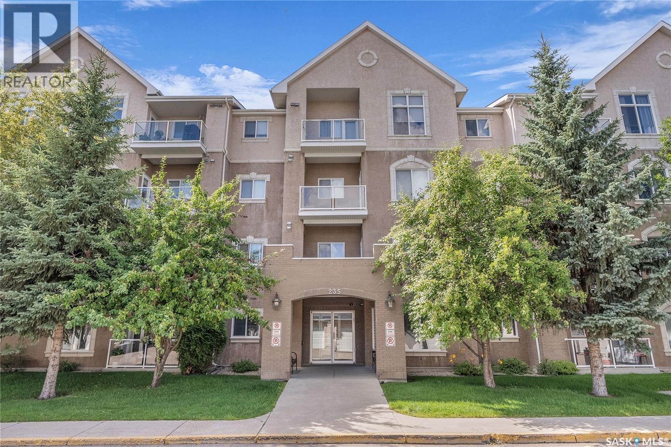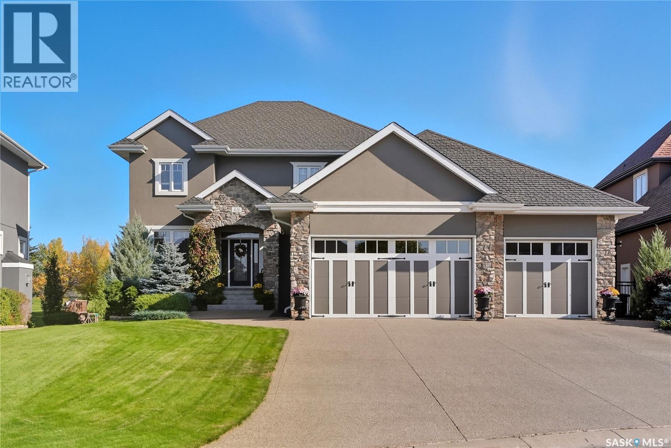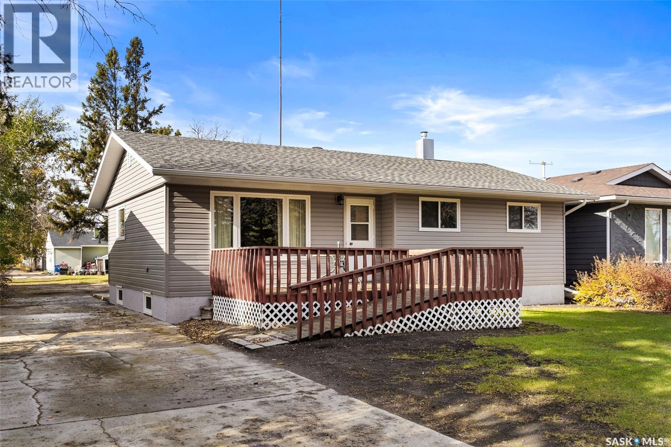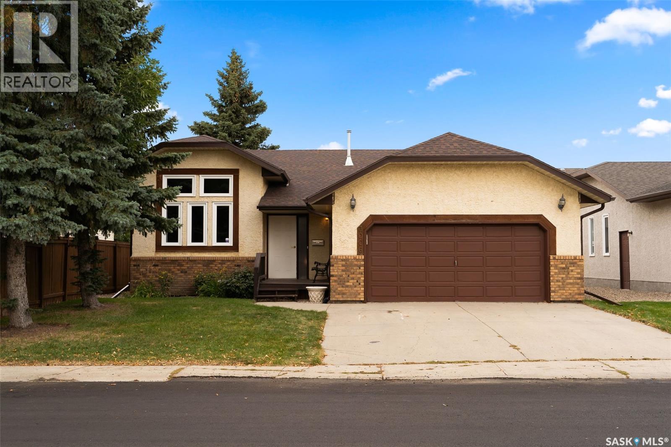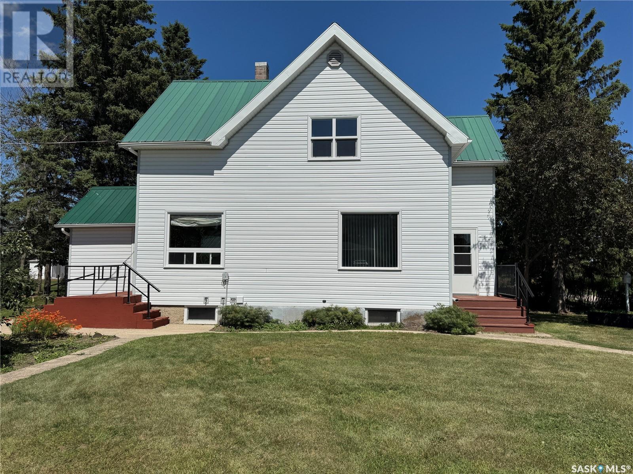
Highlights
Description
- Home value ($/Sqft)$60/Sqft
- Time on Houseful84 days
- Property typeSingle family
- Style2 level
- Year built1940
- Mortgage payment
Welcome to 521 Main Street in Raymore—a charming 1940s family home nestled on a stunning 100' × 223' tree-lined lot that backs onto the community swimming pool, offering a park-like setting perfect for kids and outdoor gatherings. With 1,748 sq?ft of warm, welcoming living space, this character-filled gem features a main-floor bedroom and bath, a large living room, dining room, and kitchen, plus front and back porches ideal for relaxing or entertaining. Upstairs you’ll find three cozy bedrooms and a nook for study or play, while the basement includes a cellar with convenient outside access. A detached single-car garage with bonus storage rounds out this lovingly maintained home, which includes updated siding and windows (3 years ago) and a durable tin roof (10 years old). (id:63267)
Home overview
- Heat source Natural gas
- Heat type Forced air
- # total stories 2
- Has garage (y/n) Yes
- # full baths 1
- # total bathrooms 1.0
- # of above grade bedrooms 4
- Lot desc Lawn
- Lot dimensions 22300
- Lot size (acres) 0.5239662
- Building size 1748
- Listing # Sk014087
- Property sub type Single family residence
- Status Active
- Dining nook 3.378m X 1.6m
Level: 2nd - Bedroom 3.886m X 2.972m
Level: 2nd - Bedroom 2.946m X 3.607m
Level: 2nd - Bedroom 3.023m X 3.124m
Level: 2nd - Enclosed porch 2.896m X 2.921m
Level: Main - Kitchen 2.743m X 4.623m
Level: Main - Living room 4.293m X 4.343m
Level: Main - Bedroom 3.708m X 3.48m
Level: Main - Dining room 3.531m X 3.785m
Level: Main - Bathroom (# of pieces - 4) 1.753m X 1.6m
Level: Main - Enclosed porch 3.429m X 1.676m
Level: Main
- Listing source url Https://www.realtor.ca/real-estate/28673971/521-main-street-raymore
- Listing type identifier Idx

$-280
/ Month

