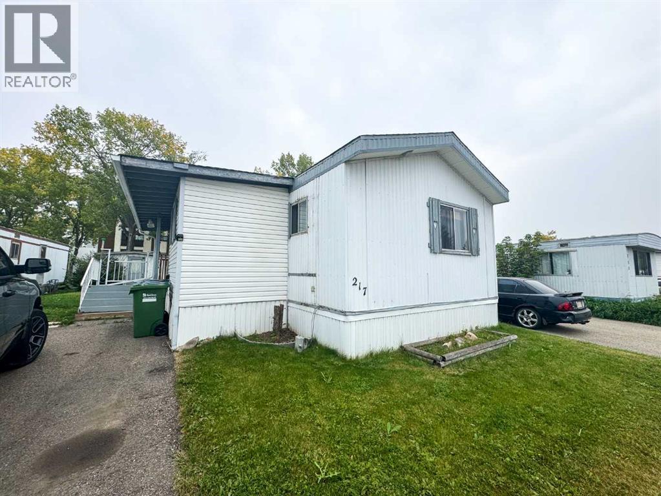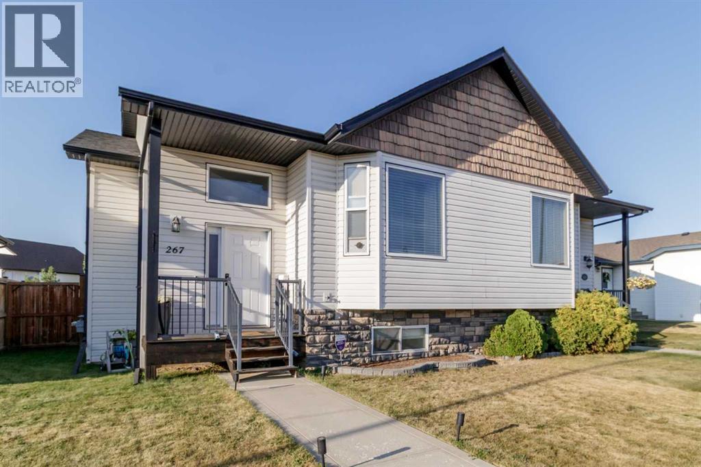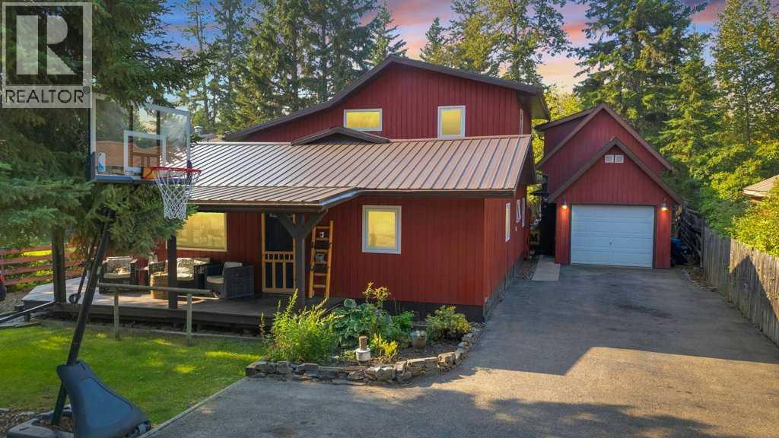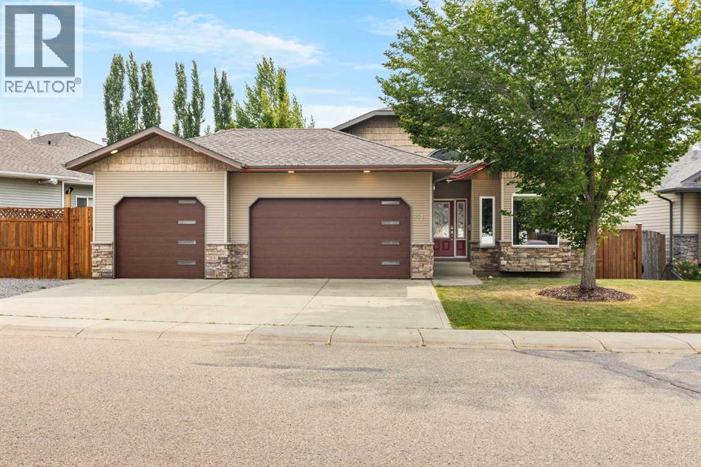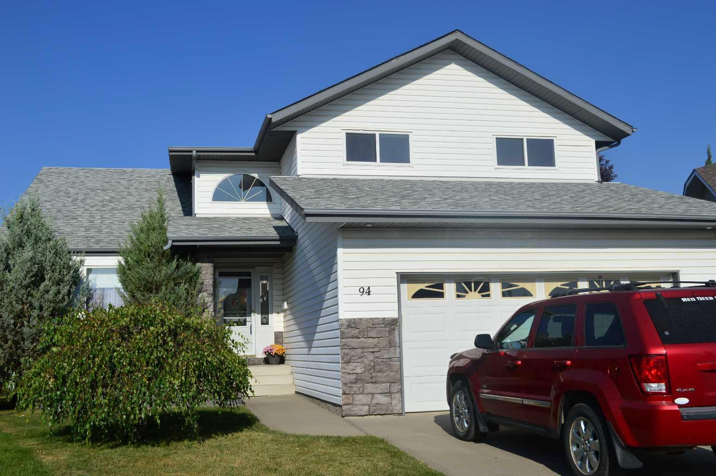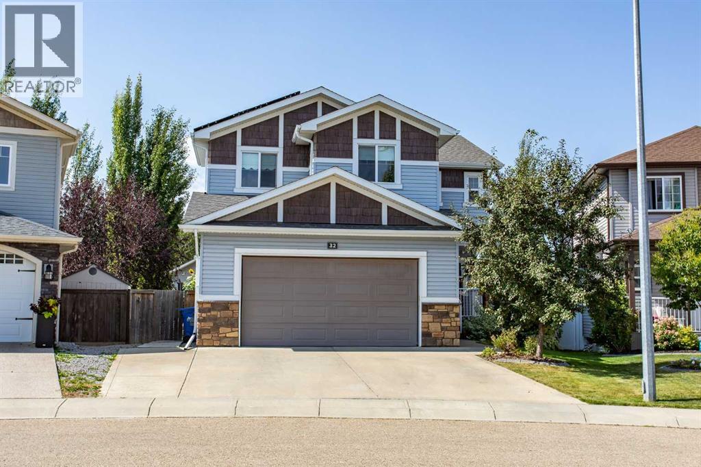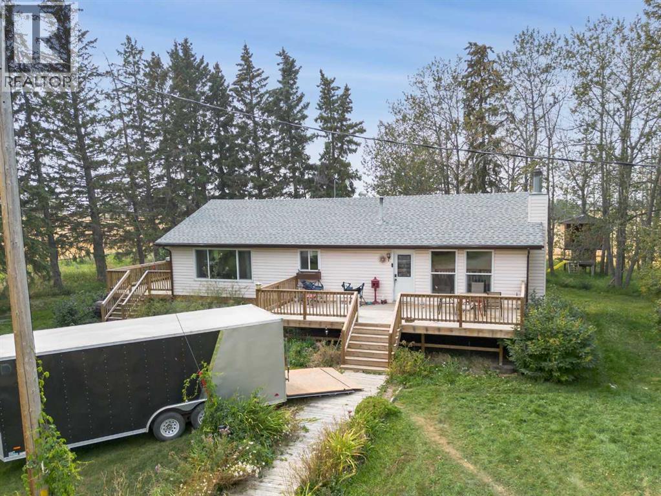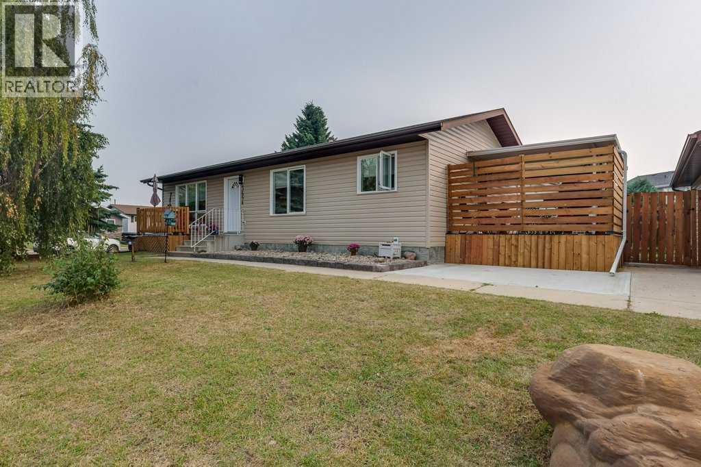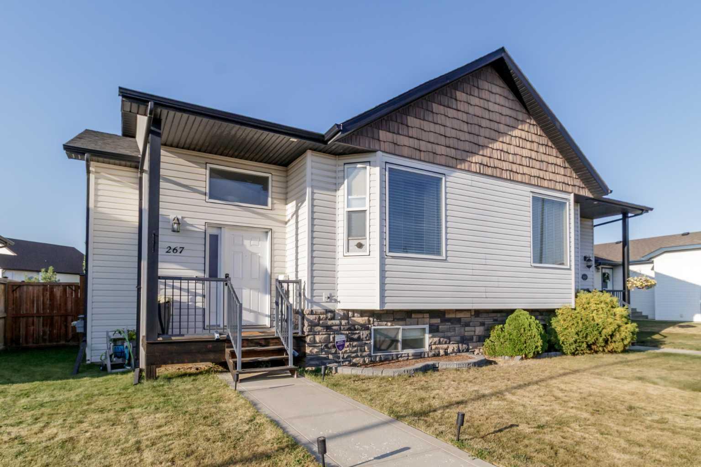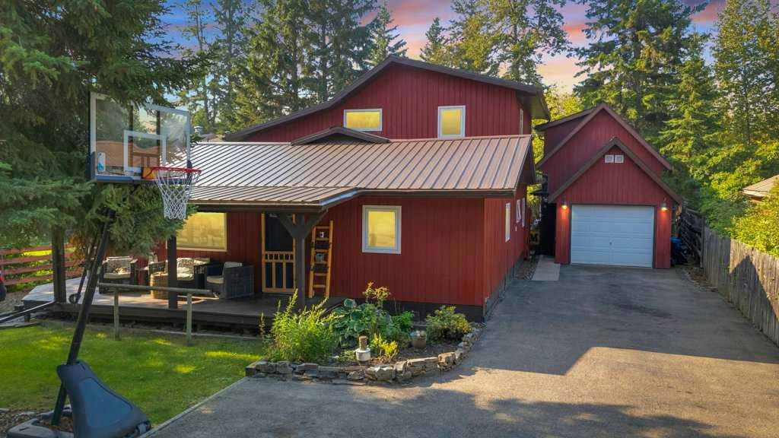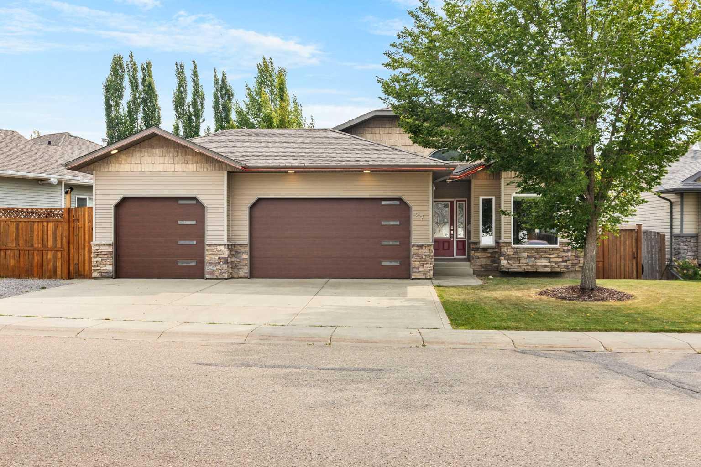- Houseful
- AB
- Red Deer
- Oriole Park
- 10 Orchard Grn E
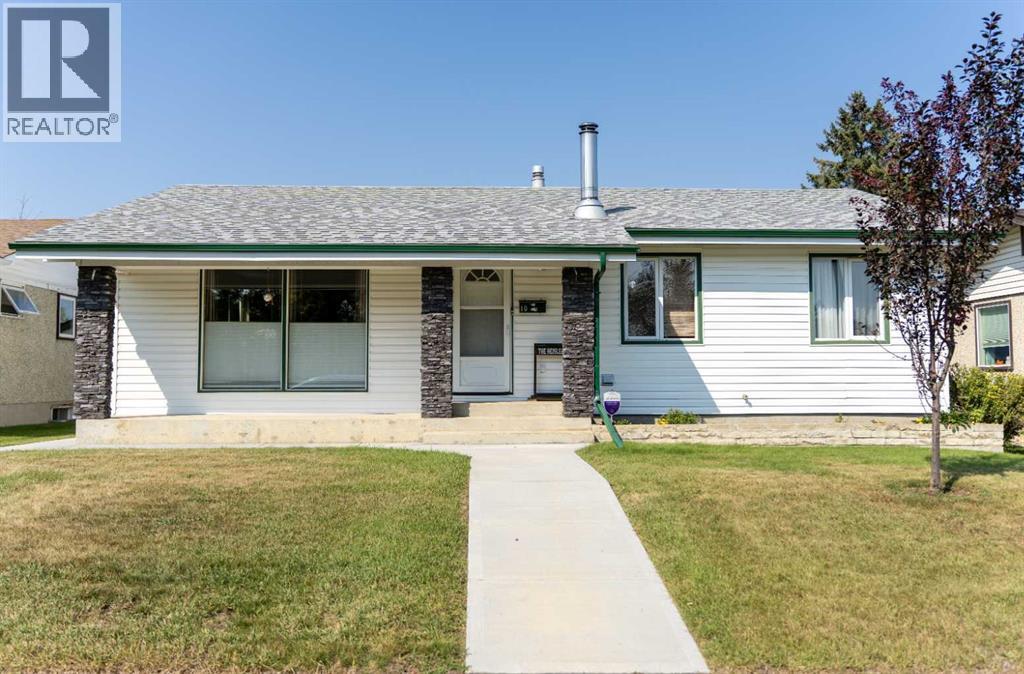
Highlights
This home is
33%
Time on Houseful
4 Days
School rated
4.9/10
Red Deer
-5.42%
Description
- Home value ($/Sqft)$357/Sqft
- Time on Housefulnew 4 days
- Property typeSingle family
- StyleBungalow
- Neighbourhood
- Median school Score
- Year built1970
- Garage spaces2
- Mortgage payment
Excellent home in terrific condition . Many upgrades were done over the years, including totally renovated kitchen and dining area, shingles on the house 3 years ago, shingles on the garage 8 years ago, Furnace and central AC installed in 2001, Wood stove in basement in 1999, Hot water tank in 2025, beautiful laminate flooring, new windows in 2018, and much more. This is a move in Ready home with so many added features. Set in a beautiful close location with a huge park across the street . Large back yard , fully fenced and landscaped with 2 garden sheds, a 24x26 heated garage with 2 doors and openers, paved RV parking , and generous alley access. This is a Superb home, priced to sell. (id:63267)
Home overview
Amenities / Utilities
- Cooling Central air conditioning
- Heat source Natural gas
- Heat type Forced air
Exterior
- # total stories 1
- Construction materials Poured concrete, wood frame
- Fencing Fence
- # garage spaces 2
- # parking spaces 4
- Has garage (y/n) Yes
Interior
- # full baths 1
- # half baths 1
- # total bathrooms 2.0
- # of above grade bedrooms 4
- Flooring Carpeted, laminate, linoleum
- Has fireplace (y/n) Yes
Location
- Subdivision Oriole park
Lot/ Land Details
- Lot desc Landscaped
- Lot dimensions 7102
Overview
- Lot size (acres) 0.1668703
- Building size 1120
- Listing # A2252946
- Property sub type Single family residence
- Status Active
Rooms Information
metric
- Family room 7.315m X 3.658m
Level: Basement - Bedroom 7.62m X 2.438m
Level: Basement - Bedroom 3.353m X 2.743m
Level: Main - Living room 5.791m X 4.877m
Level: Main - Primary bedroom 3.962m X 3.353m
Level: Main - Bathroom (# of pieces - 4) Level: Main
- Bathroom (# of pieces - 2) Level: Main
- Dining room 3.048m X 2.743m
Level: Main - Kitchen 4.267m X 3.962m
Level: Main - Bedroom 3.353m X 2.743m
Level: Main
SOA_HOUSEKEEPING_ATTRS
- Listing source url Https://www.realtor.ca/real-estate/28795914/10-orchard-green-e-red-deer-oriole-park
- Listing type identifier Idx
The Home Overview listing data and Property Description above are provided by the Canadian Real Estate Association (CREA). All other information is provided by Houseful and its affiliates.

Lock your rate with RBC pre-approval
Mortgage rate is for illustrative purposes only. Please check RBC.com/mortgages for the current mortgage rates
$-1,066
/ Month25 Years fixed, 20% down payment, % interest
$
$
$
%
$
%

Schedule a viewing
No obligation or purchase necessary, cancel at any time
Nearby Homes
Real estate & homes for sale nearby

