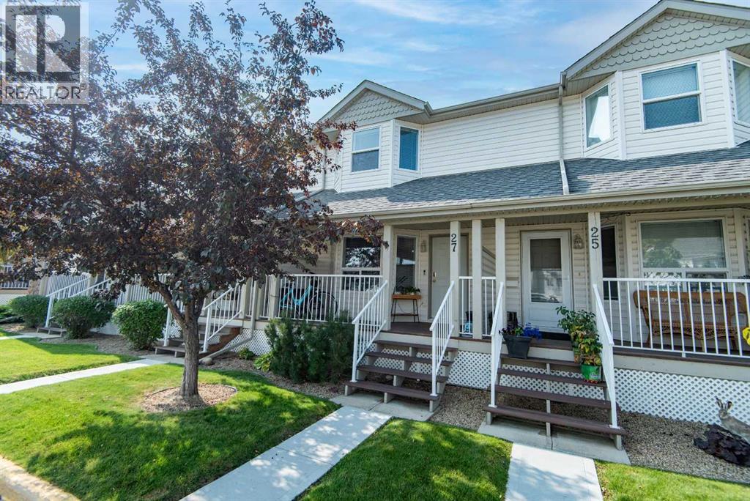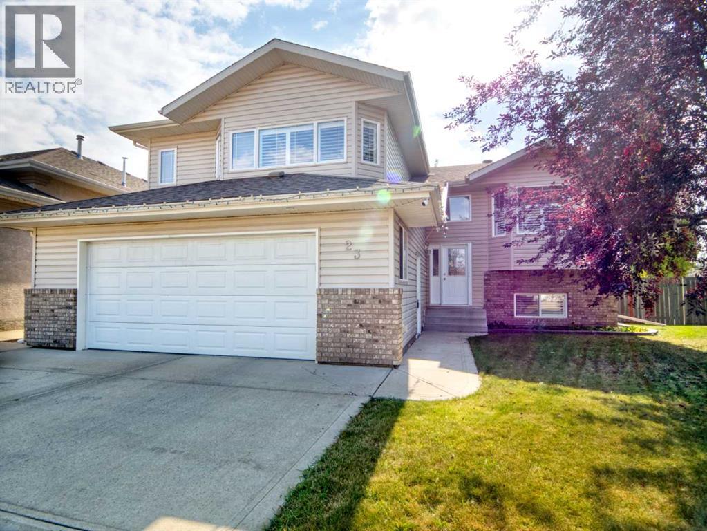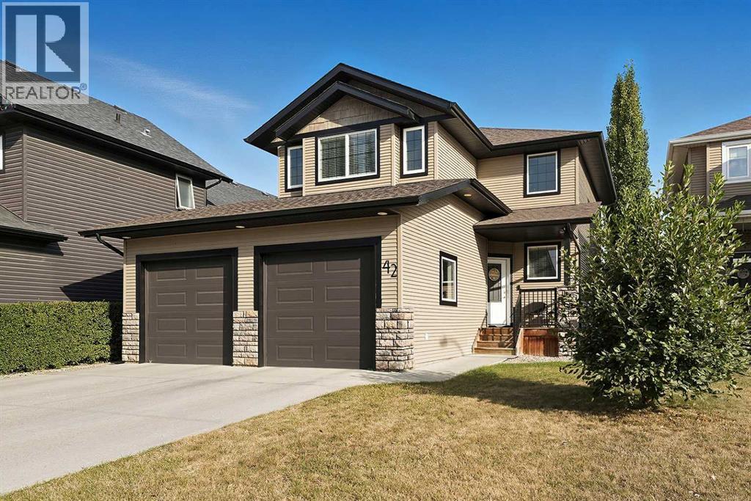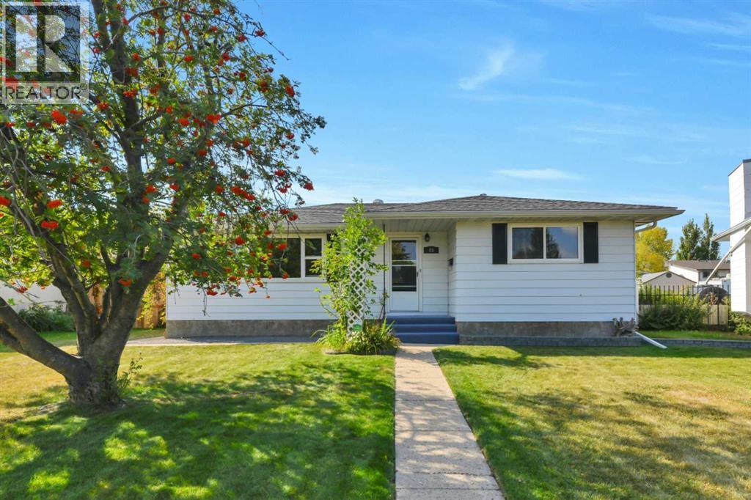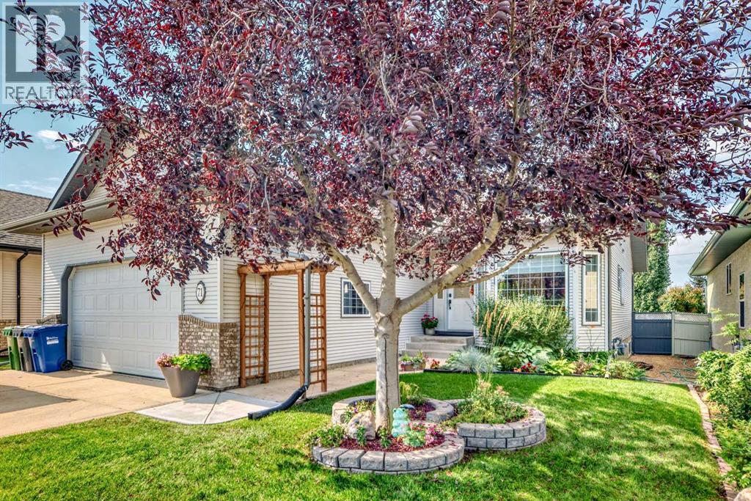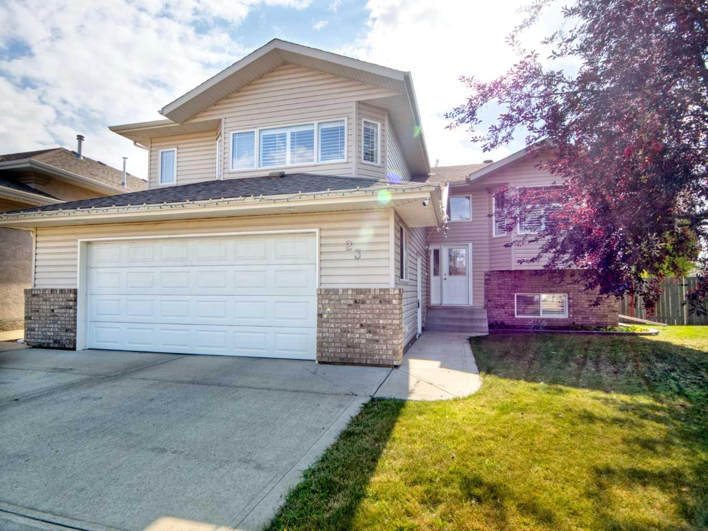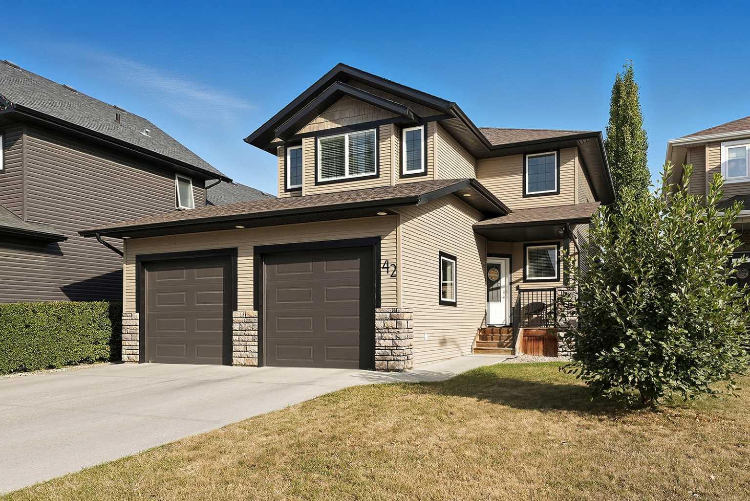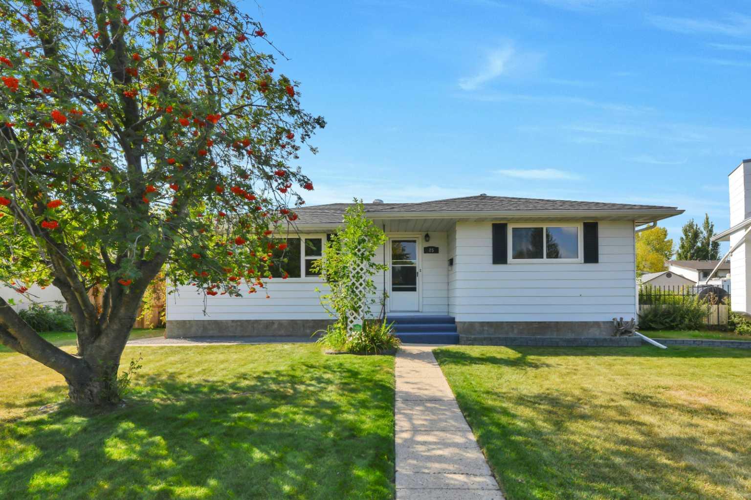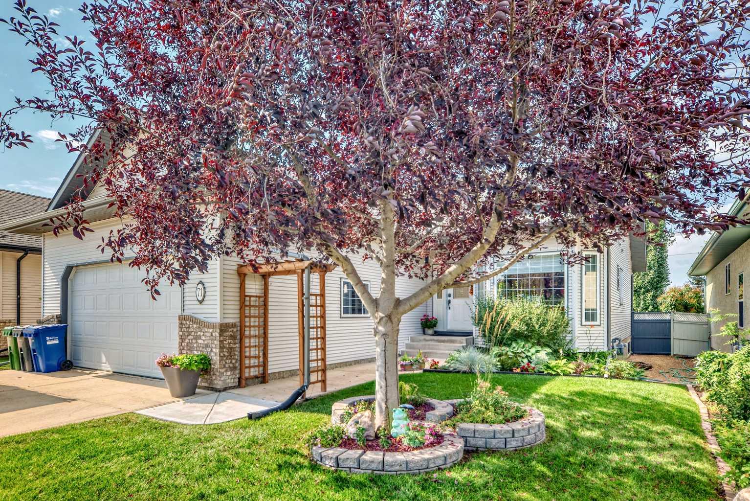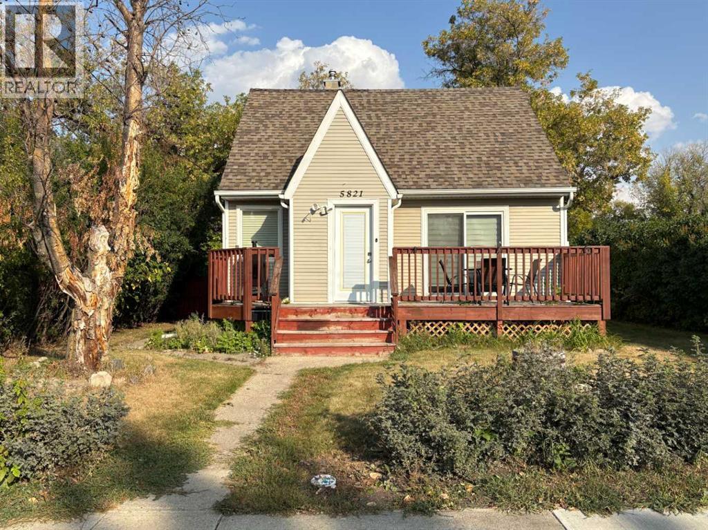- Houseful
- AB
- Red Deer
- Devonshire
- 102 Dubois Cres
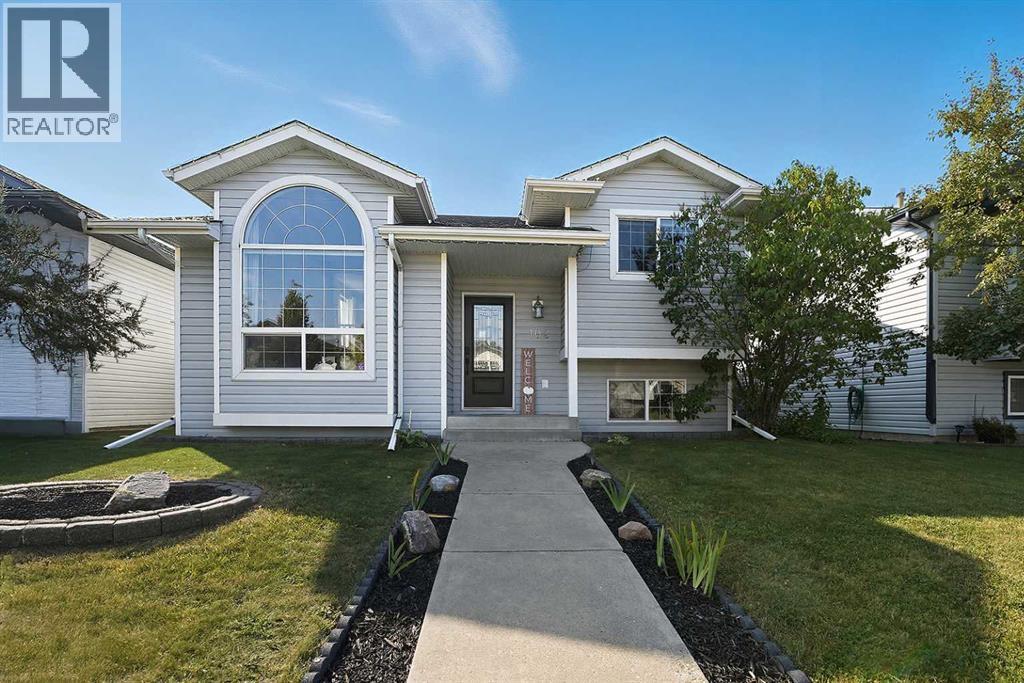
Highlights
Description
- Home value ($/Sqft)$375/Sqft
- Time on Housefulnew 4 hours
- Property typeSingle family
- StyleBi-level
- Neighbourhood
- Median school Score
- Year built2003
- Garage spaces2
- Mortgage payment
Searching for a 6-bedroom, 3-bathroom home in a quiet East Red Deer neighbourhood? At 102 Dubois, you’ll find a welcoming open-concept layout that still offers a sense of separation between the kitchen/dining area and the living room, thanks to a short staircase. The kitchen features white cabinetry, stainless steel appliances, a corner sink, raised island seating, and direct access to the deck—perfect for BBQs or a fire table with the built-in gas line. The dining area easily accommodates a large table, while the living room feels cozy with its wood-burning stove. The primary bedroom is tucked at the back of the home and includes a 4PC ensuite. Two additional bedrooms and another full bath complete the main floor. Downstairs, you’ll find a family room, three more bedrooms, a 3PC bathroom, and a combined laundry/utility space. The South-facing backyard has a larger wood deck, lower brick patio, and plenty of usable space for kids, pets, or a garden. There’s also handy under-stair storage. A detached, heated garage with 220V was built in 2020. Extra features include blackout blinds in the bedrooms, upgraded up/down blinds in the living room and updates over the last year include; shingles, water tank, front door, and updated East and South fencing. Paved walking paths right next to this crescent where you can enjoy open views of the fields to the East! (id:63267)
Home overview
- Cooling None
- Heat type Forced air
- Construction materials Wood frame
- Fencing Fence
- # garage spaces 2
- # parking spaces 2
- Has garage (y/n) Yes
- # full baths 3
- # total bathrooms 3.0
- # of above grade bedrooms 6
- Flooring Carpeted, laminate, linoleum
- Has fireplace (y/n) Yes
- Subdivision Devonshire
- Lot desc Landscaped
- Lot dimensions 4587
- Lot size (acres) 0.10777725
- Building size 1228
- Listing # A2255139
- Property sub type Single family residence
- Status Active
- Bedroom 3.277m X 3.633m
Level: Basement - Furnace 3.405m X 3.048m
Level: Basement - Bedroom 2.691m X 3.658m
Level: Basement - Bedroom 3.277m X 3.606m
Level: Basement - Family room 5.614m X 5.157m
Level: Basement - Bathroom (# of pieces - 3) 1.625m X 2.768m
Level: Basement - Primary bedroom 3.709m X 3.962m
Level: Main - Bathroom (# of pieces - 4) 1.5m X 2.539m
Level: Main - Bathroom (# of pieces - 4) 1.5m X 2.643m
Level: Main - Kitchen 3.405m X 3.405m
Level: Main - Bedroom 2.643m X 3.124m
Level: Main - Dining room 3.405m X 3.53m
Level: Main - Bedroom 3.252m X 4.267m
Level: Main - Living room 5.157m X 4.343m
Level: Main
- Listing source url Https://www.realtor.ca/real-estate/28859254/102-dubois-crescent-red-deer-devonshire
- Listing type identifier Idx

$-1,226
/ Month

