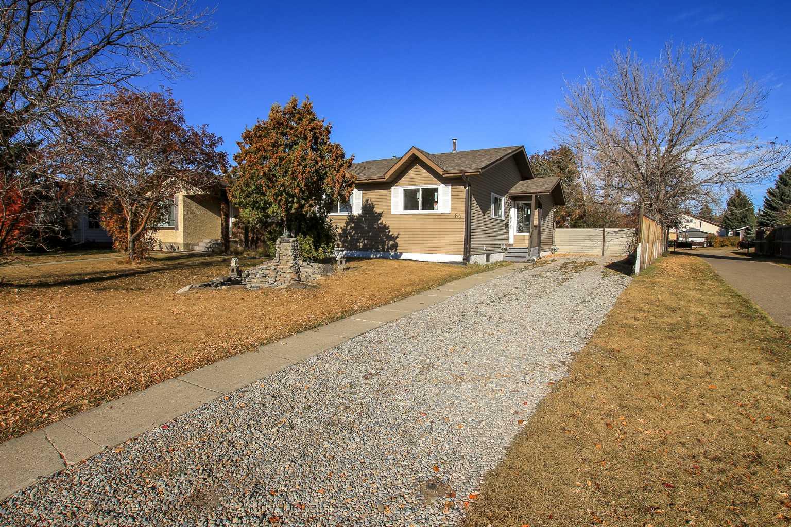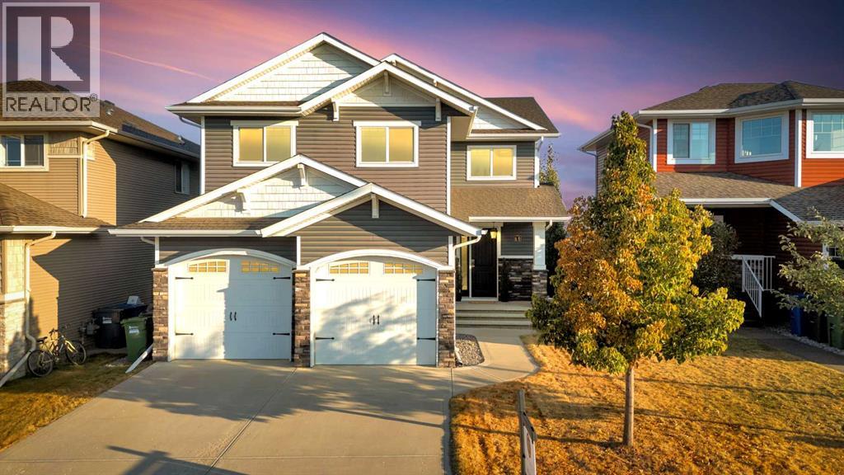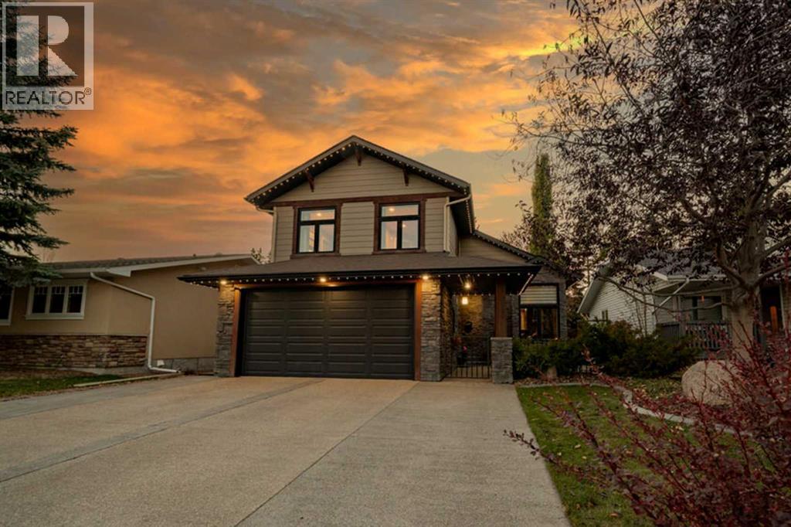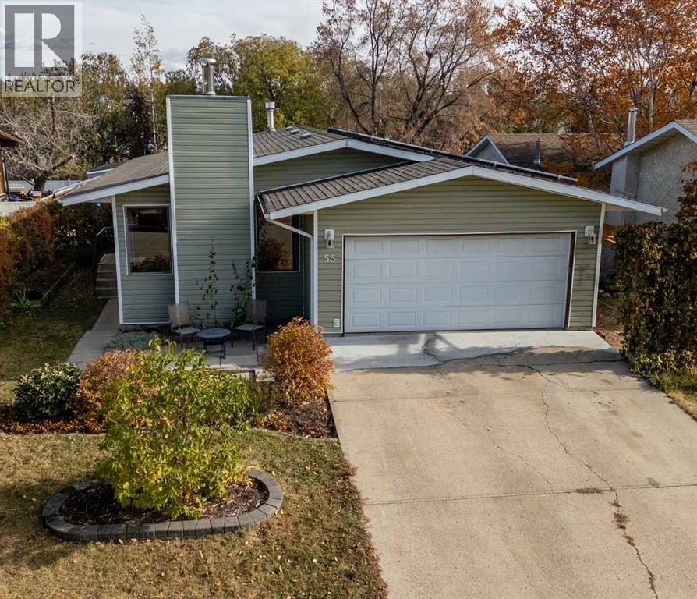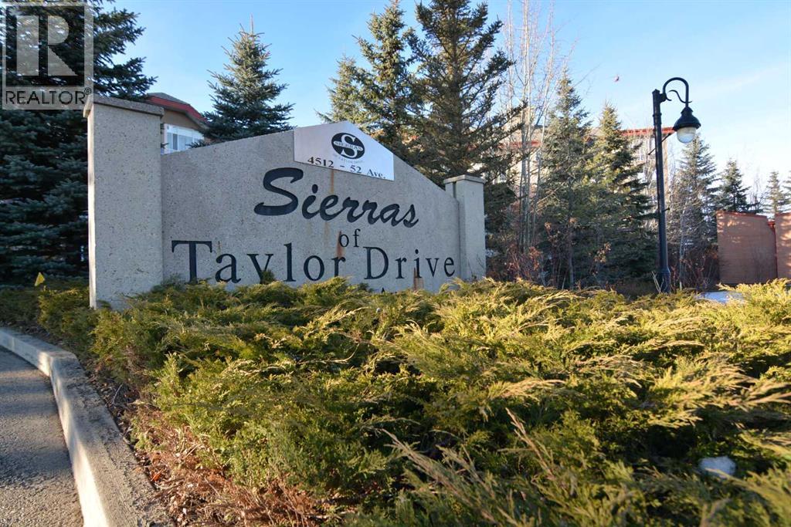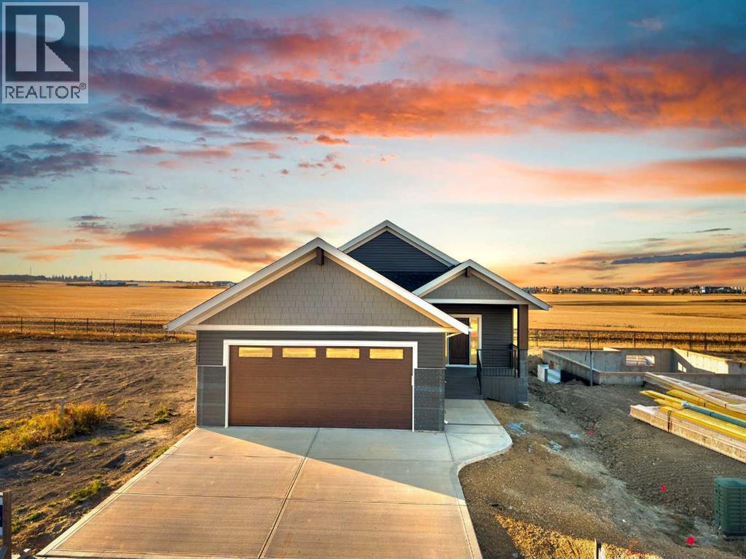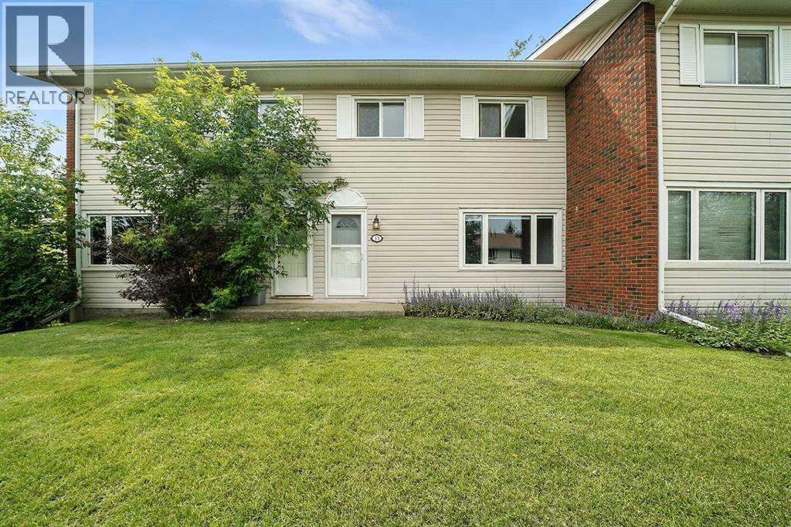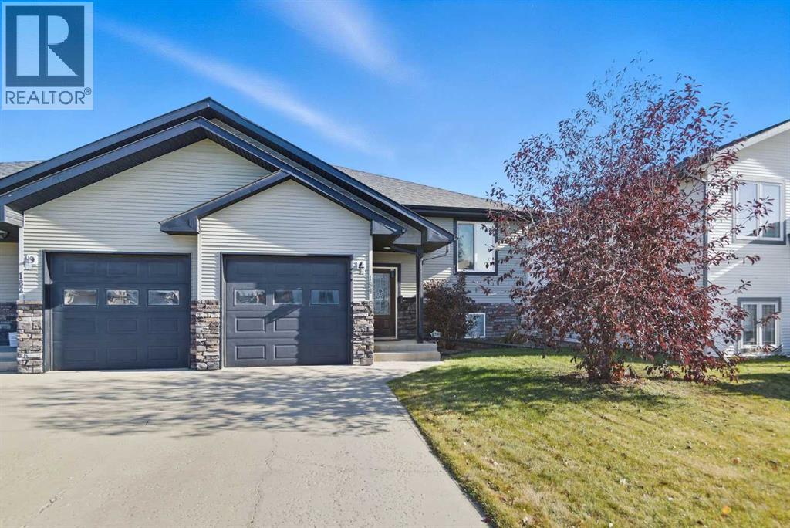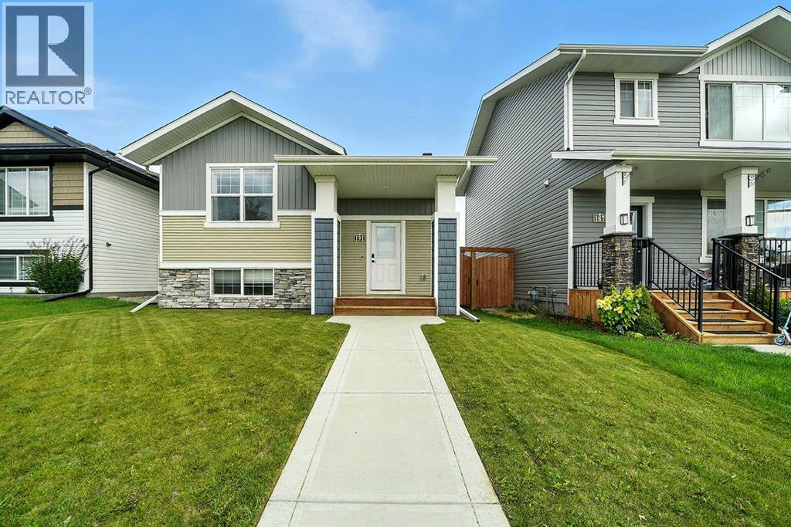- Houseful
- AB
- Red Deer
- Johnstone Crossing
- 103 Jepsen Cres
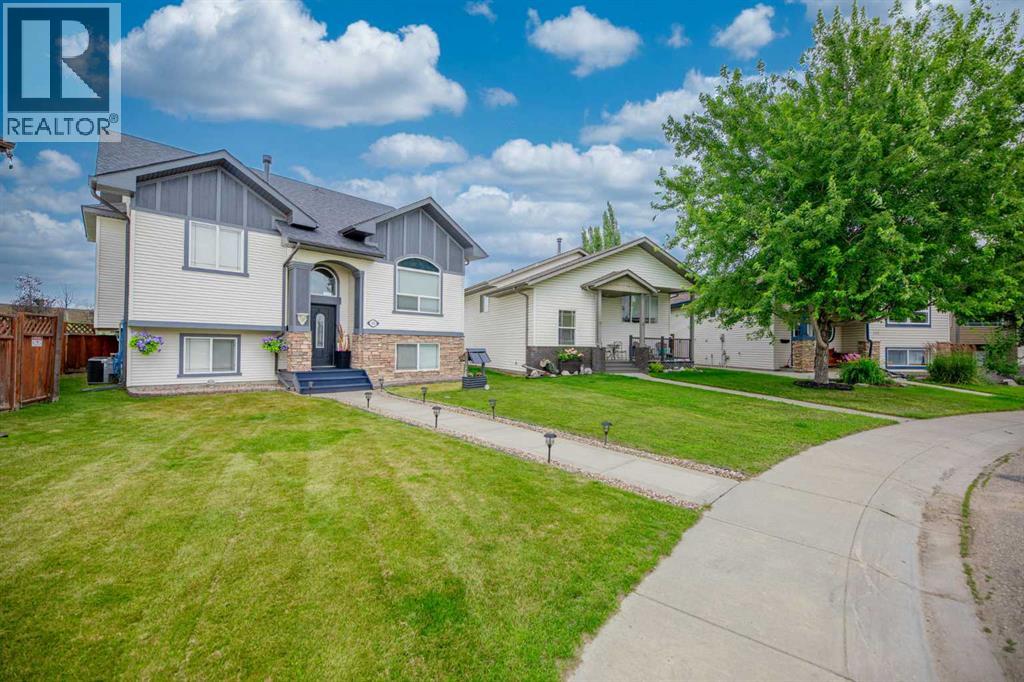
Highlights
Description
- Home value ($/Sqft)$343/Sqft
- Time on Houseful19 days
- Property typeSingle family
- Neighbourhood
- Median school Score
- Year built2006
- Mortgage payment
Come in and check it out! Charmingly updated and move in ready! this raised bungalow offers 3 spacious bedrooms upstairs. A great open plan with plenty of windows where the natural light floods into the open dining and kitchen area, step into the cozy sunken living room for relaxing time. The fully finished lower lever offers a large games room, the perfect space for family fun or entertaining guests, pool table negotiable. A spacious fourth bedroom plus another full bathroom. Step outside the back door to a beautiful two-tiered deck overlooking the private backyard-ideal for summer BBQ's and relaxing evenings. Plus this massive pie shaped lots has back alley access for additional room for your RV, trailer, or extra vehicles. This home is a rare find with both style and space! Book an appointment with your realtor today! The home also offers A/C for the hot days. (id:63267)
Home overview
- Cooling Fully air conditioned
- Heat source Natural gas
- Heat type Forced air
- # total stories 1
- Construction materials Wood frame
- Fencing Fence
- # parking spaces 5
- # full baths 2
- # total bathrooms 2.0
- # of above grade bedrooms 4
- Flooring Carpeted, hardwood, linoleum, tile, vinyl plank
- Subdivision Johnstone crossing
- Lot dimensions 7508
- Lot size (acres) 0.17640978
- Building size 1240
- Listing # A2261655
- Property sub type Single family residence
- Status Active
- Recreational room / games room 8.739m X 7.772m
Level: Lower - Bathroom (# of pieces - 3) 2.262m X 2.896m
Level: Lower - Bedroom 3.429m X 6.02m
Level: Lower - Furnace 5.233m X 3.453m
Level: Lower - Bedroom 2.896m X 3.149m
Level: Main - Kitchen 3.606m X 3.786m
Level: Main - Bathroom (# of pieces - 4) 2.31m X 4.115m
Level: Main - Dining room 3.633m X 3.962m
Level: Main - Living room 3.658m X 4.139m
Level: Main - Primary bedroom 3.938m X 3.862m
Level: Main - Bedroom 3.048m X 3.938m
Level: Main
- Listing source url Https://www.realtor.ca/real-estate/28947626/103-jepsen-crescent-red-deer-johnstone-crossing
- Listing type identifier Idx

$-1,133
/ Month

