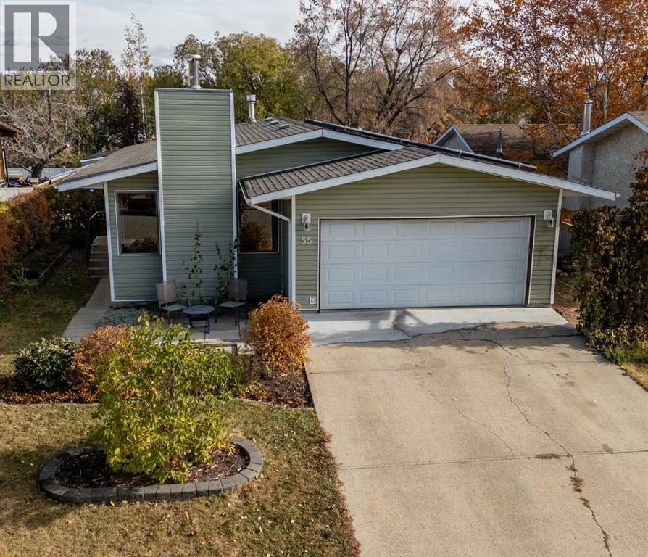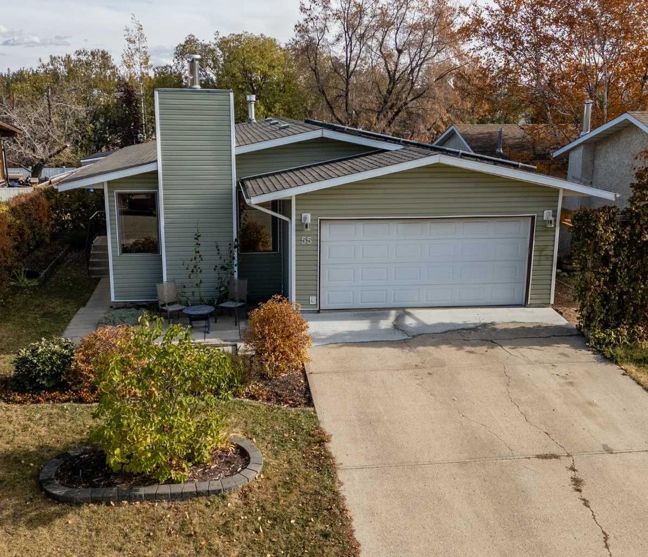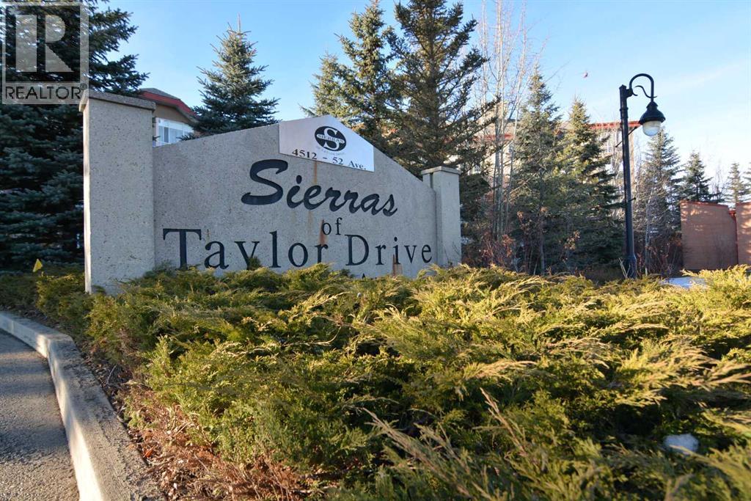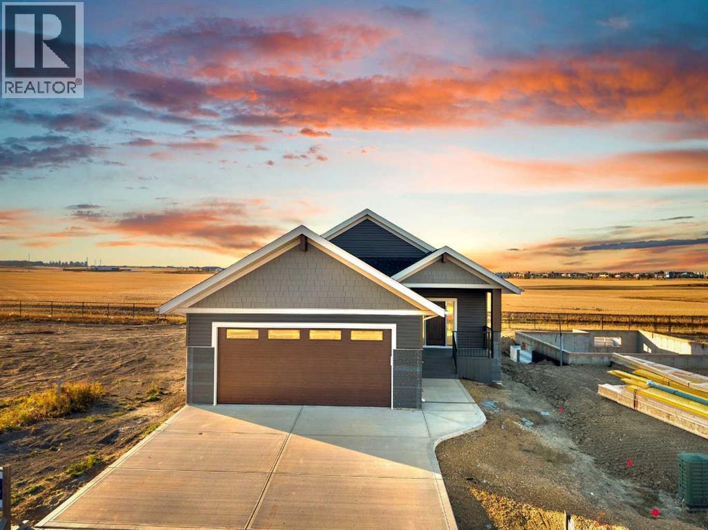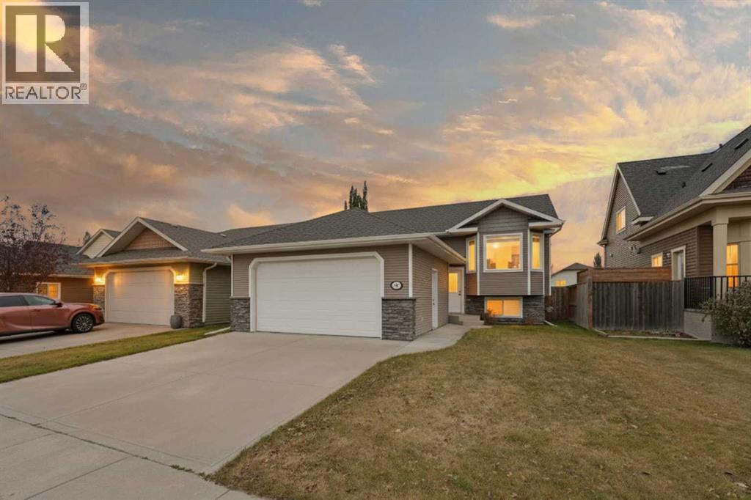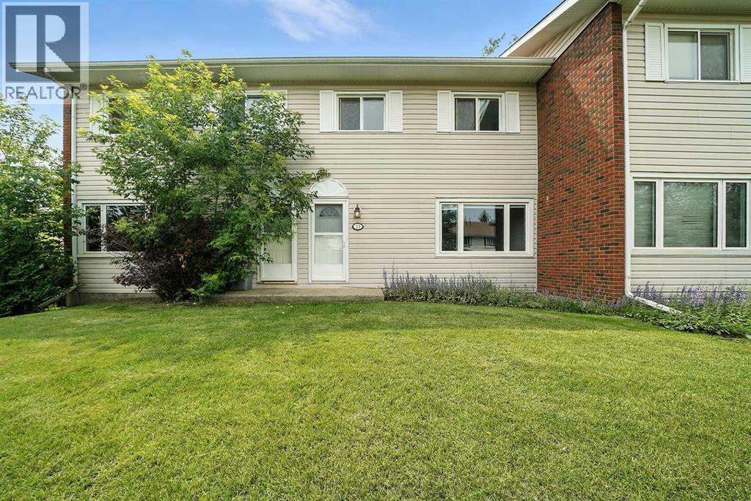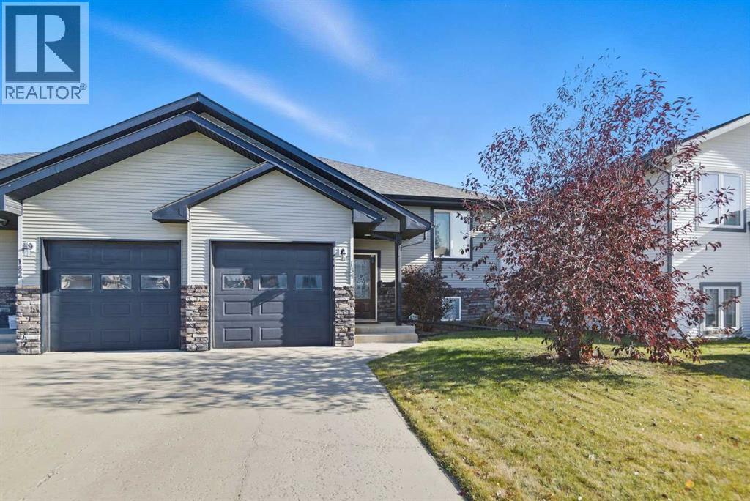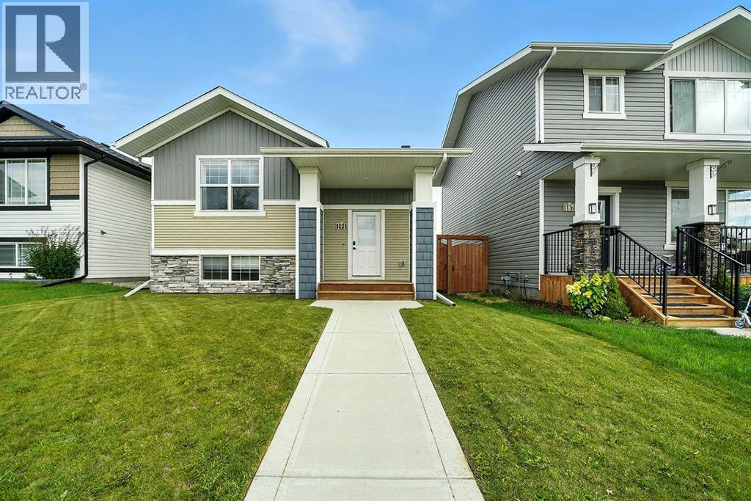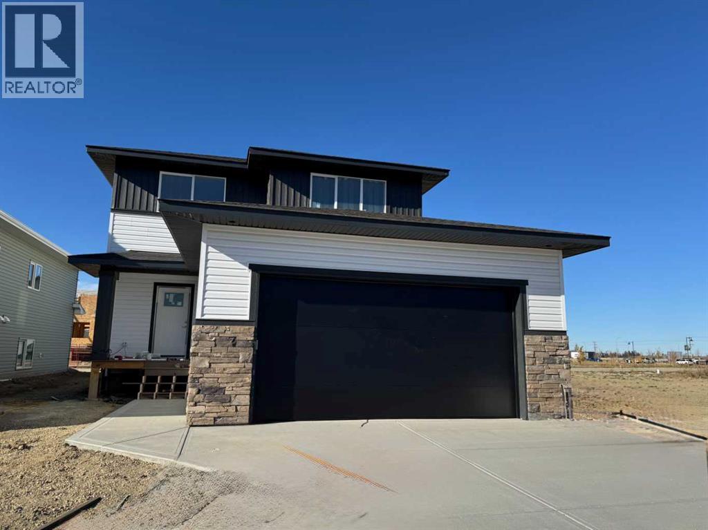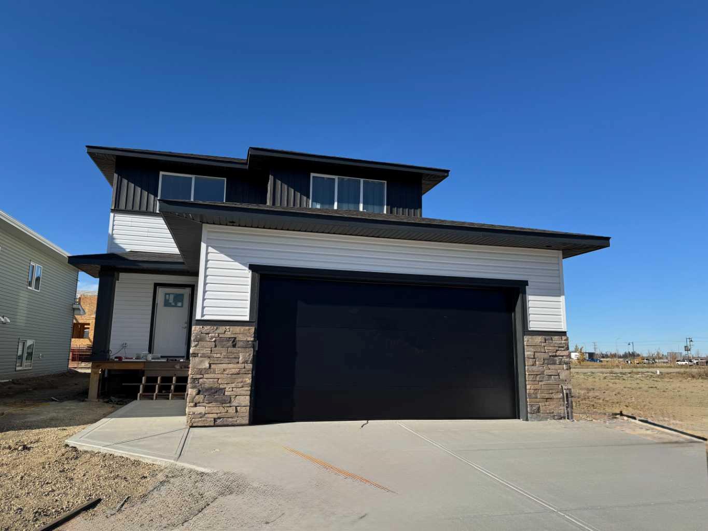- Houseful
- AB
- Red Deer
- Deer Park Estates
- 112 Dixon Cres
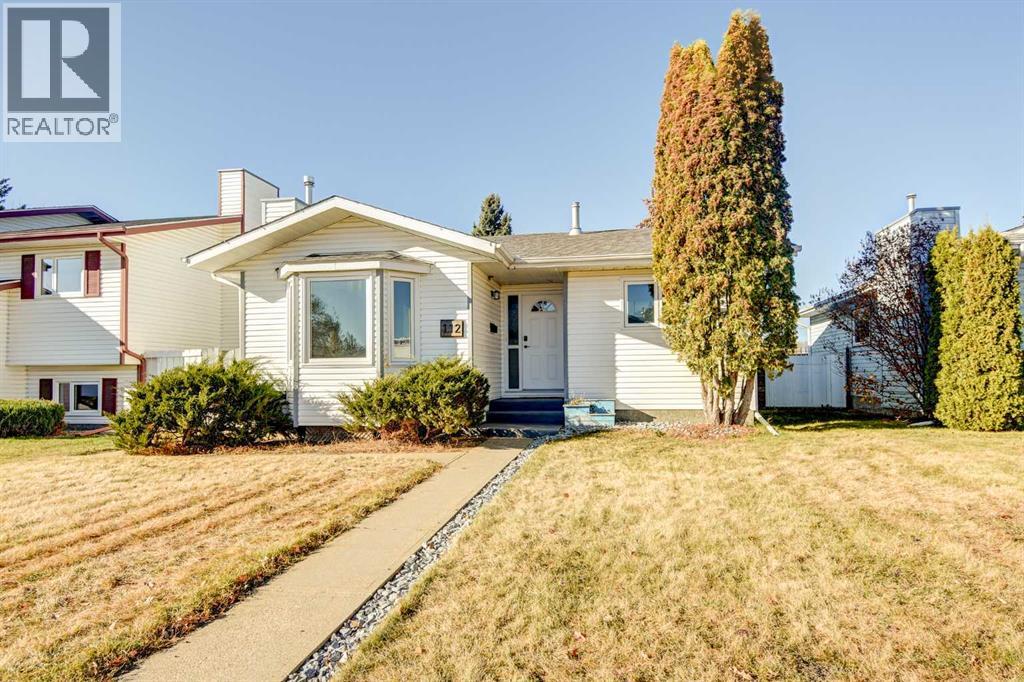
Highlights
Description
- Home value ($/Sqft)$372/Sqft
- Time on Housefulnew 21 hours
- Property typeSingle family
- StyleBungalow
- Neighbourhood
- Median school Score
- Year built1989
- Garage spaces2
- Mortgage payment
Beautifully Updated 4-Bedroom, 3-Bath Home with Finished Basement & Double Garage! This move-in-ready gem offers 4 spacious bedrooms and 3 full bathrooms, including a fully updated basement and modern finishes throughout. The main floor features new vinyl plank flooring, a large living room with a cozy gas fireplace, and a brand-new kitchen with quartz countertops, new cabinets, and a stylish backsplash. You'll find three bedrooms on the main level, including a generous primary suite with a private 3-piece ensuite. The main 4-piece bathroom has also been tastefully updated. Downstairs, enjoy a fully finished basement with a huge rec room, dedicated office space, a large bedroom with a new egress window, and a 3-piece bathroom—perfect for guests or growing families. Outside, a mature yard offers privacy and space, complete with a 12x14 deck ideal for entertaining. A finished double car garage, along with newer windows, shingles, and furnace, round out this exceptional property. (id:63267)
Home overview
- Cooling None
- Heat source Natural gas
- Heat type Forced air
- # total stories 1
- Construction materials Wood frame
- Fencing Fence
- # garage spaces 2
- # parking spaces 4
- Has garage (y/n) Yes
- # full baths 3
- # total bathrooms 3.0
- # of above grade bedrooms 4
- Flooring Carpeted, vinyl plank
- Has fireplace (y/n) Yes
- Subdivision Deer park estates
- Lot dimensions 4891
- Lot size (acres) 0.11492011
- Building size 1209
- Listing # A2265815
- Property sub type Single family residence
- Status Active
- Laundry 2.234m X 3.862m
Level: Basement - Office 2.743m X 3.606m
Level: Basement - Bedroom 3.453m X 4.167m
Level: Basement - Family room 3.353m X 9.677m
Level: Basement - Bathroom (# of pieces - 3) 2.438m X 1.829m
Level: Basement - Bedroom 4.115m X 2.743m
Level: Main - Bathroom (# of pieces - 3) 2.362m X 1.423m
Level: Main - Living room 4.52m X 3.962m
Level: Main - Other 1.829m X 2.844m
Level: Main - Primary bedroom 3.557m X 4.572m
Level: Main - Bathroom (# of pieces - 4) 1.524m X 2.438m
Level: Main - Dining room 2.743m X 3.353m
Level: Main - Bedroom 3.048m X 3.405m
Level: Main - Kitchen 3.353m X 3.2m
Level: Main
- Listing source url Https://www.realtor.ca/real-estate/29011615/112-dixon-crescent-red-deer-deer-park-estates
- Listing type identifier Idx

$-1,200
/ Month

