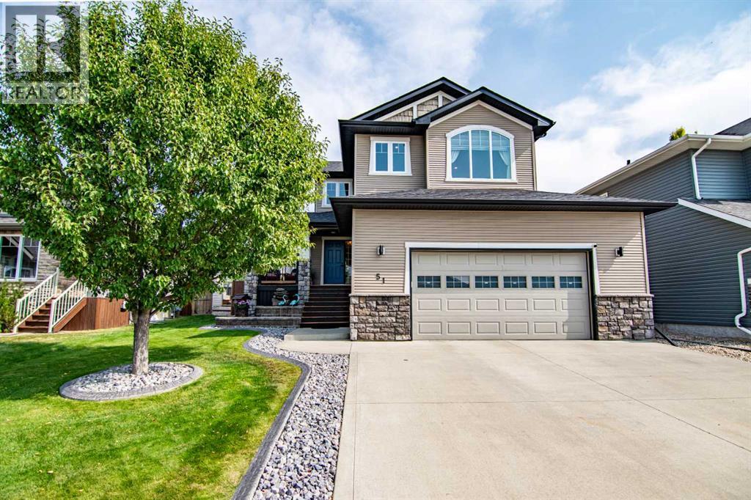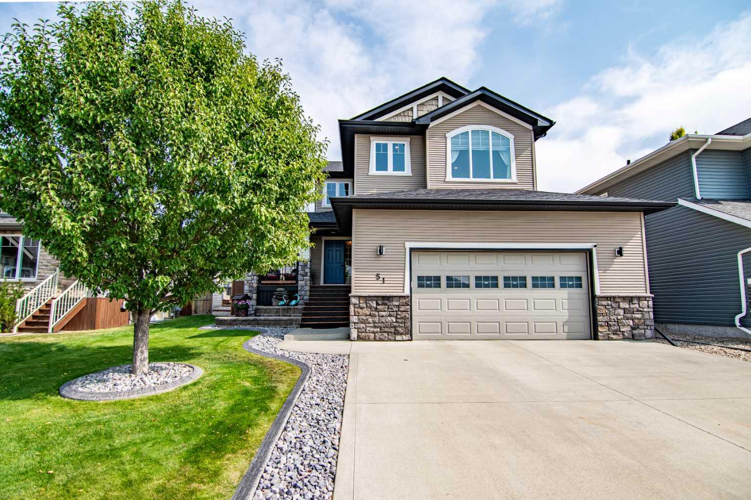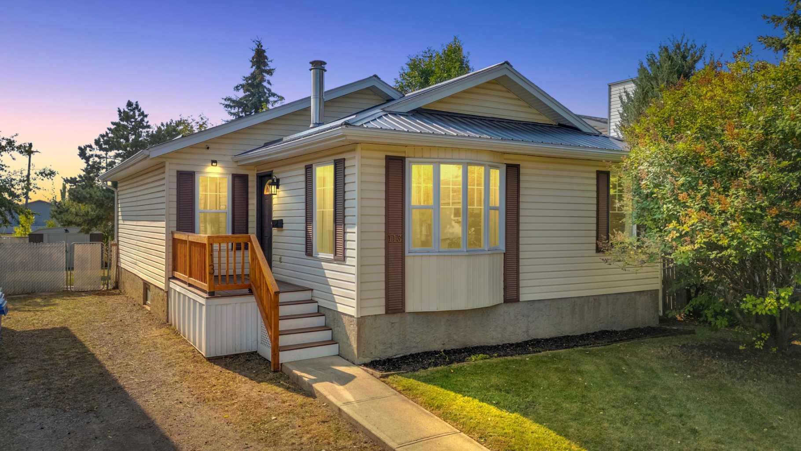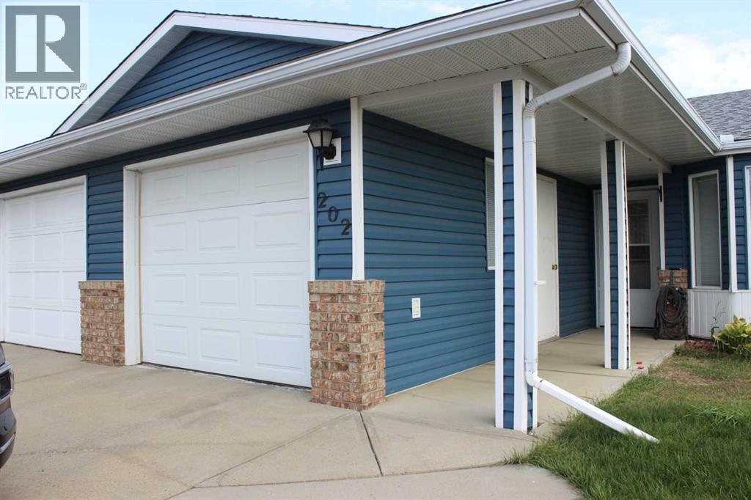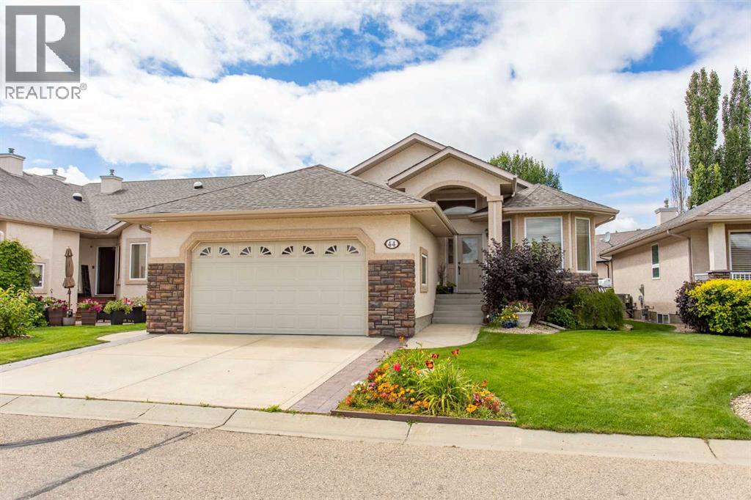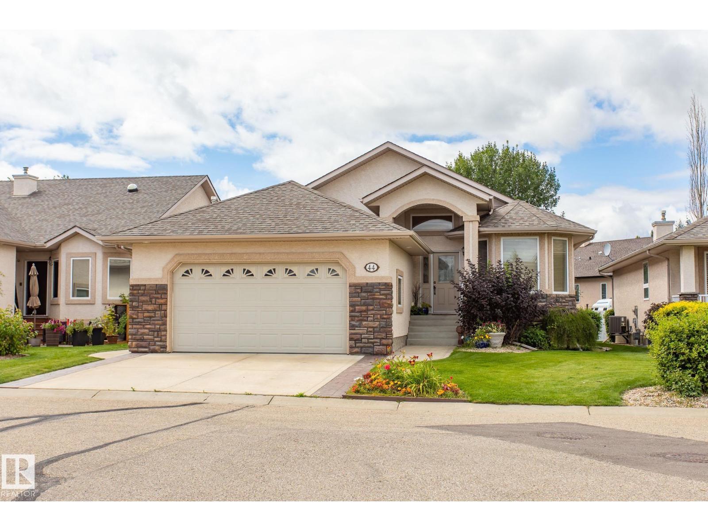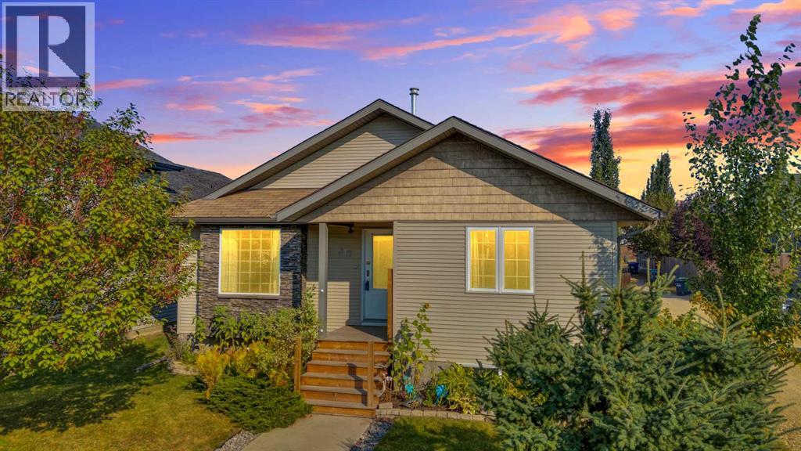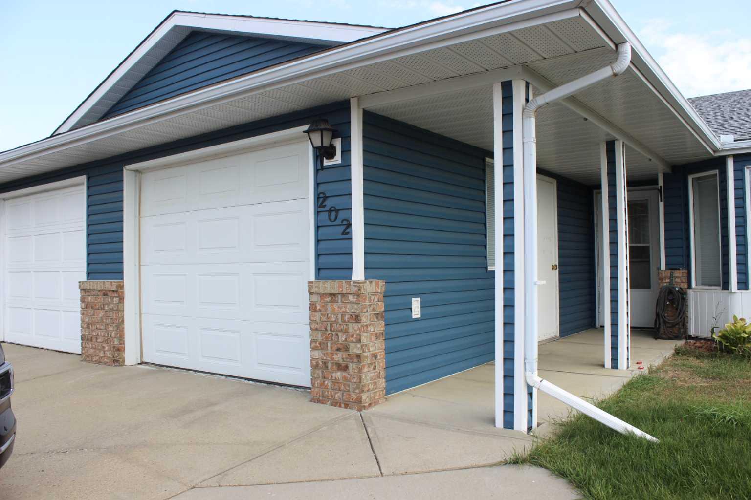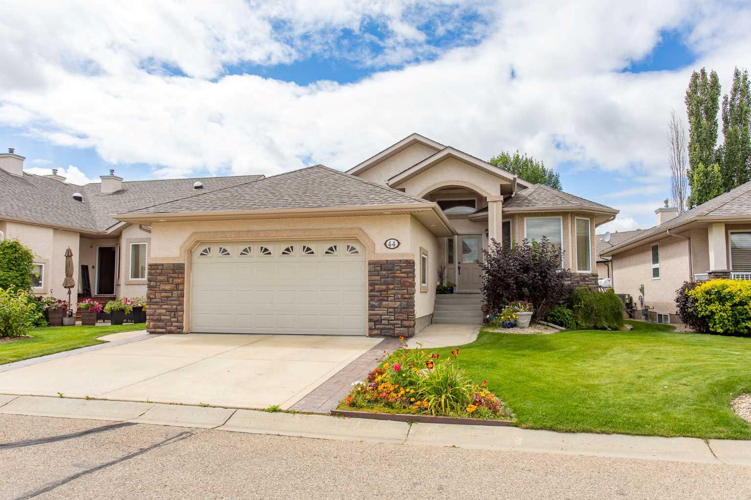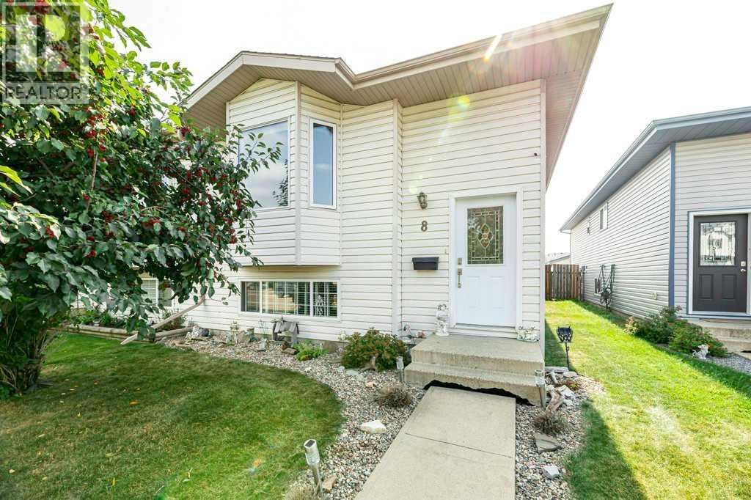- Houseful
- AB
- Red Deer
- Clearview Meadows
- 113 Crawford St
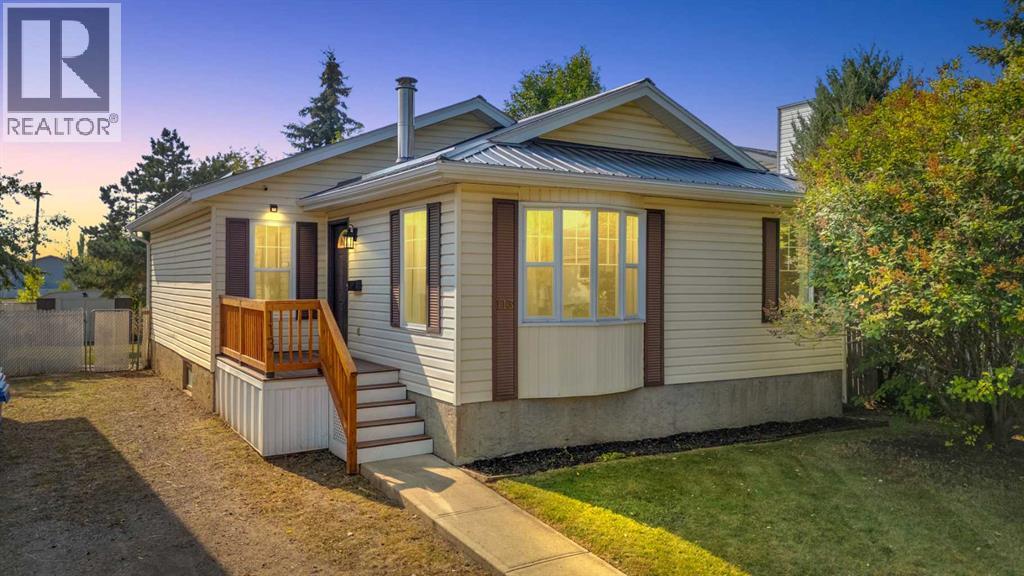
Highlights
Description
- Home value ($/Sqft)$315/Sqft
- Time on Housefulnew 1 hour
- Property typeSingle family
- StyleBungalow
- Neighbourhood
- Median school Score
- Year built1979
- Mortgage payment
Beautifully maintained bungalow with an open concept main floor plan. The dining room and living room showcase updated flooring, while the cozy living room features a wood-burning fireplace. The main floor was upgraded with new triple-pane windows in 2017, complete with a transferrable 25-year warranty. The spacious kitchen offers plenty of cabinetry and a double sink. On the main level, you’ll find three bedrooms and a 4-piece bathroom, with the primary bedroom offering a walk-in closet and convenient cheater door access to the bathroom.A separate basement entry at the back of the home leads out to a private yard with mature trees, including a productive apple tree. The finished basement includes a large family room, additional bedroom, and bathroom—perfect for family or guests. Notable updates include a durable metal roof installed in 2017, new front steps in 2019, and the peace of mind of no poly-b plumbing.Conveniently located on a quiet double-close street, near schools, the community centre, and excellent restaurants and shopping at Clearview Market Way. (id:63267)
Home overview
- Cooling None
- Heat source Natural gas
- Heat type Other, forced air
- # total stories 1
- Construction materials Wood frame
- Fencing Fence
- # parking spaces 2
- # full baths 2
- # total bathrooms 2.0
- # of above grade bedrooms 4
- Flooring Carpeted, laminate, linoleum
- Has fireplace (y/n) Yes
- Subdivision Clearview meadows
- Lot desc Landscaped
- Lot dimensions 5579
- Lot size (acres) 0.13108553
- Building size 1132
- Listing # A2256803
- Property sub type Single family residence
- Status Active
- Recreational room / games room 6.553m X 4.7m
Level: Basement - Den 5.663m X 4.215m
Level: Basement - Furnace 2.591m X 2.972m
Level: Basement - Bedroom 4.953m X 2.819m
Level: Basement - Bathroom (# of pieces - 4) 3.301m X 2.539m
Level: Basement - Storage 2.286m X 3.581m
Level: Basement - Primary bedroom 4.139m X 3.709m
Level: Main - Bedroom 3.53m X 2.667m
Level: Main - Kitchen 4.243m X 3.405m
Level: Main - Bedroom 3.53m X 4.115m
Level: Main - Dining room 2.947m X 3.505m
Level: Main - Living room 4.039m X 3.505m
Level: Main - Bathroom (# of pieces - 4) 2.566m X 1.5m
Level: Main
- Listing source url Https://www.realtor.ca/real-estate/28871653/113-crawford-street-red-deer-clearview-meadows
- Listing type identifier Idx

$-952
/ Month

