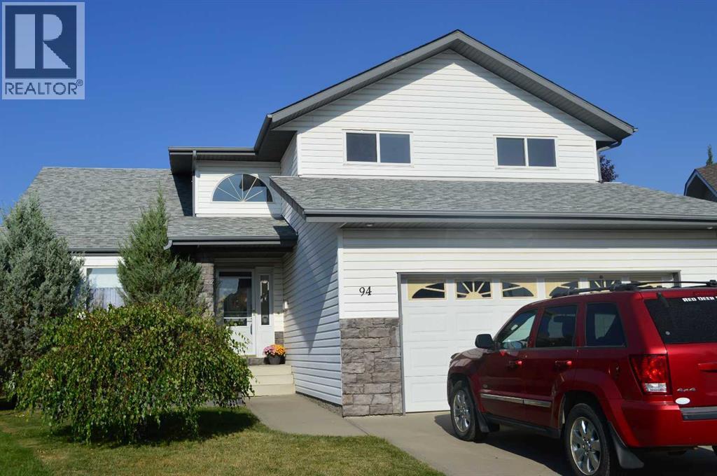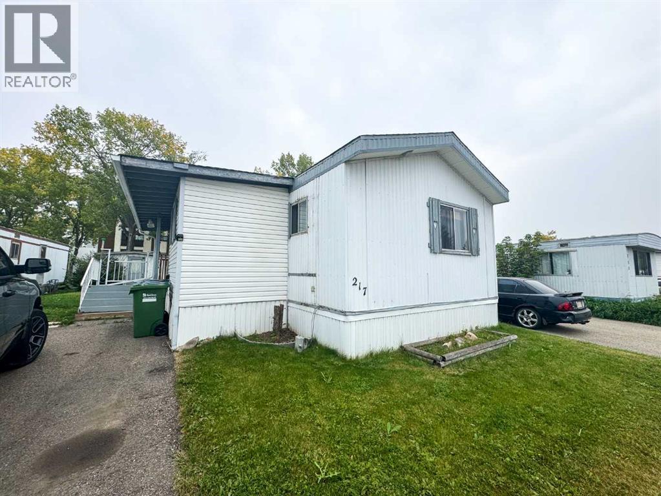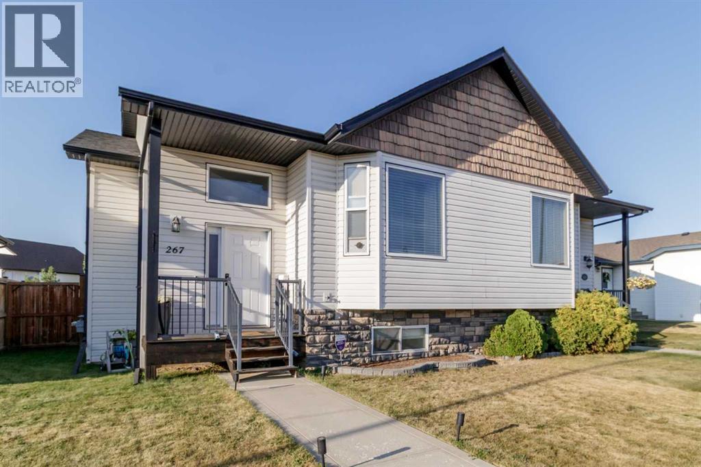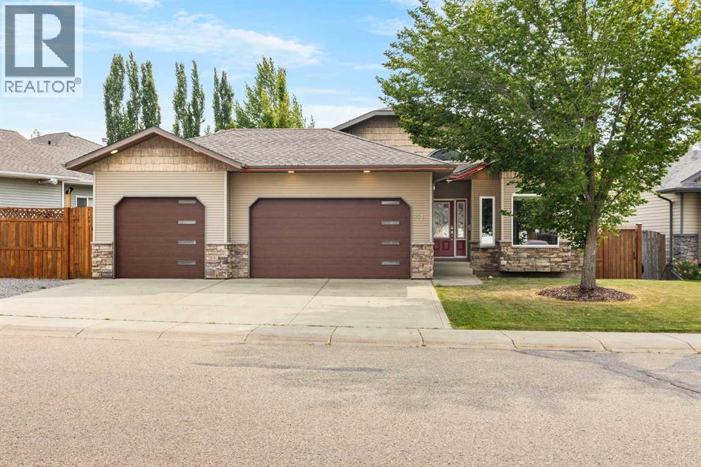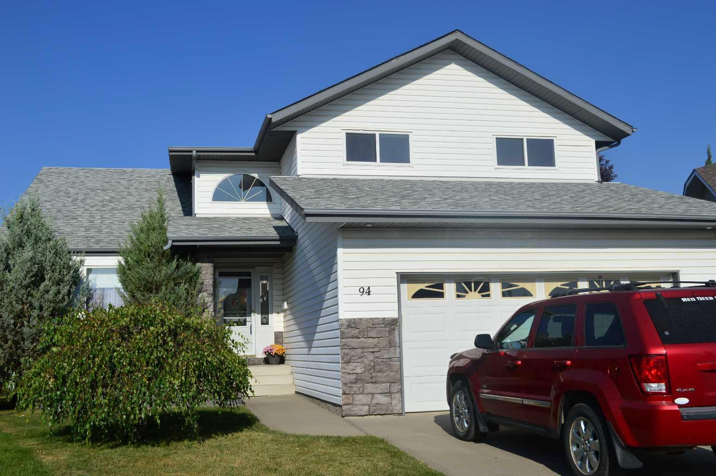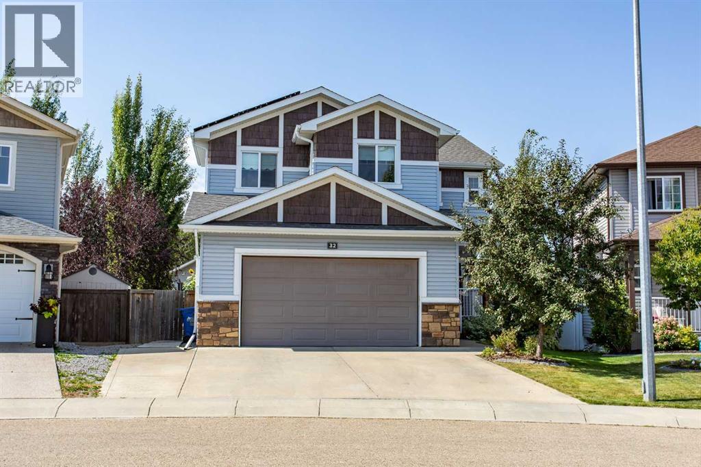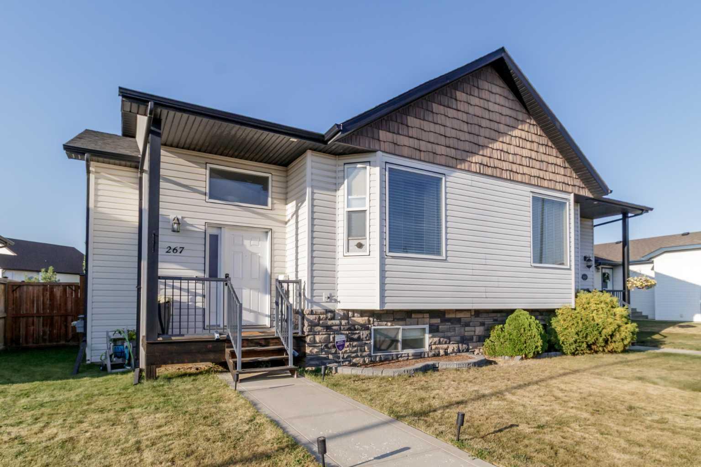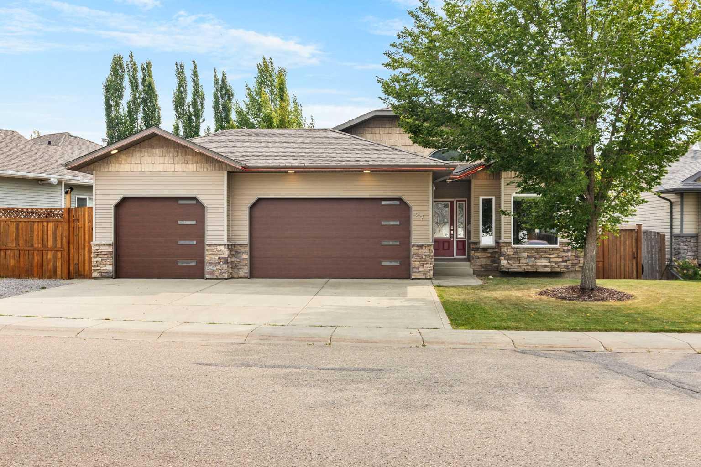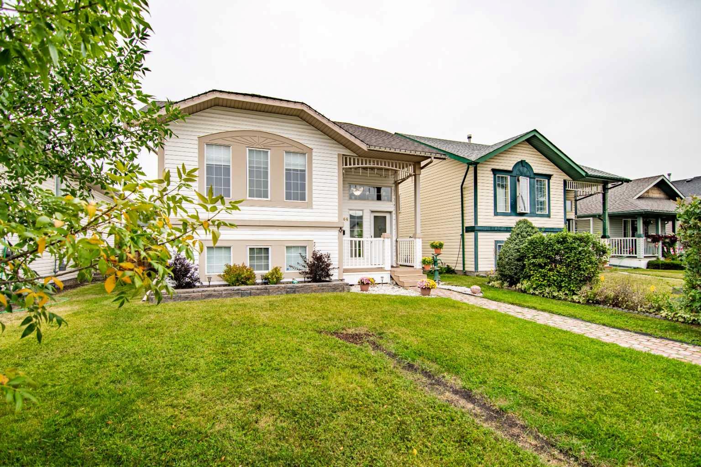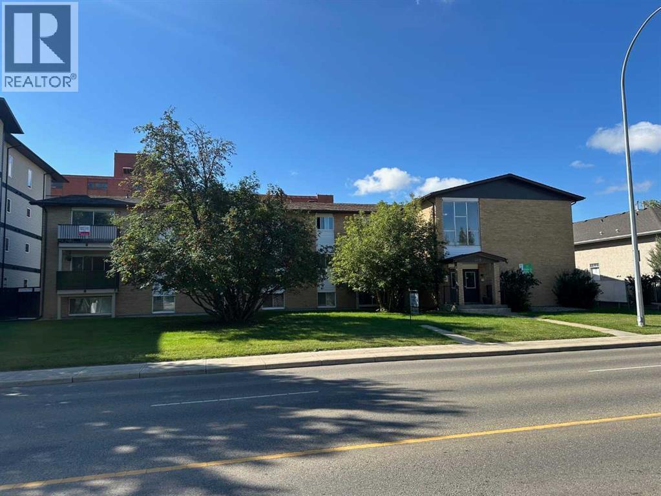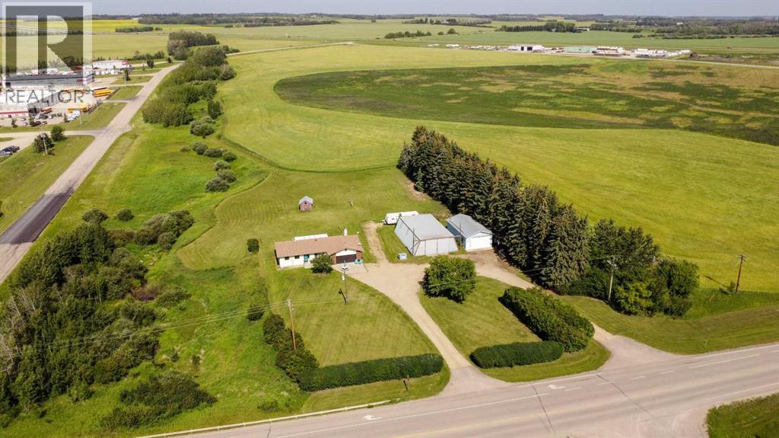- Houseful
- AB
- Red Deer
- Clearview Meadows
- 116 Carroll Cres
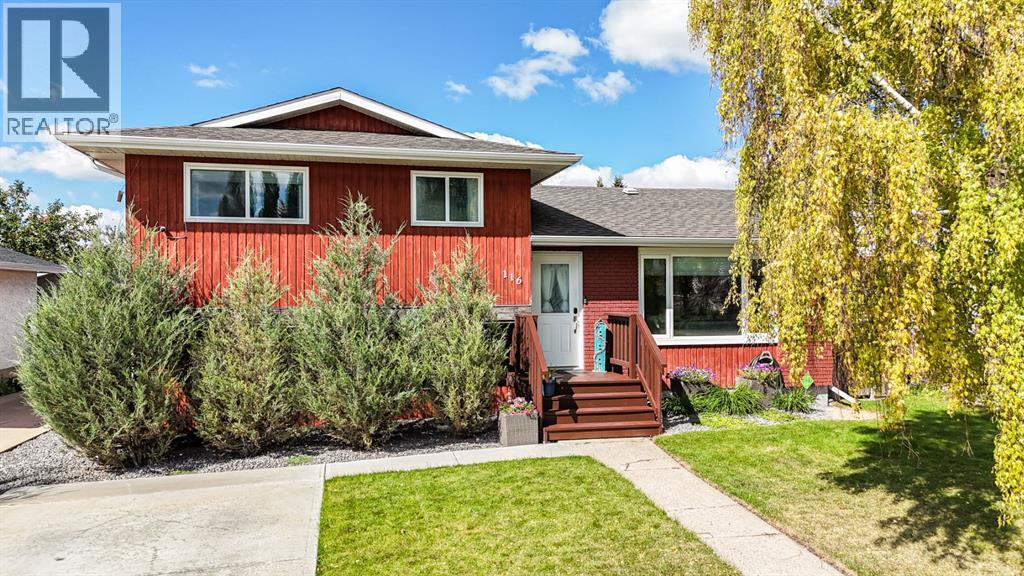
Highlights
Description
- Home value ($/Sqft)$405/Sqft
- Time on Houseful11 days
- Property typeSingle family
- Style4 level
- Neighbourhood
- Median school Score
- Lot size5,676 Sqft
- Year built1981
- Garage spaces2
- Mortgage payment
Welcome to this fully finished 4-level split in Clearview Meadows! Step into the bright, open concept main floor featuring a spacious living room that is open to the renovated kitchen featuring black stainless-steel appliances, soft-close cabinets, plenty of drawers, built-in pantry, and a large island with a butcher block top and eating bar. The adjoining dining room offers direct access through patio doors to a large, newly stained deck that is partially covered, and includes a privacy wall, and is large enough to accommodate all your outdoor furniture plus the BBQ. Upstairs you’ll find a comfortable primary suite complete with a walk-in closet and 2-piece ensuite, as well as two additional bedrooms that share a full 4-piece bathroom with linen closet. The 3rd level features a spacious family room, a den with a sliding barn door, and a refreshed 3-piece bathroom with a new shower (2024). A separate laundry room with built-in clothes racks and walkout access to the backyard complete this level. The basement features two more large bedrooms, a storage room with built-in shelving, and the utility room. Outside, the fully fenced yard includes a storage shed, an oversized garage with two overhead doors (one 9 ft), complete with built-in shelving and a workbench, as well as a front cement parking pad. Recent upgrades include new flooring (2022), blown-in insulation (2025), Central AC (Fall of 2024) and shingles on the house and garage (2015). The home has also had triple pane windows installed over the last 10 years. This move-in ready property offers the perfect combination of space, updates, and functionality for the whole family! (id:63267)
Home overview
- Cooling Central air conditioning
- Heat type Forced air
- Construction materials Poured concrete, wood frame
- Fencing Fence
- # garage spaces 2
- # parking spaces 3
- Has garage (y/n) Yes
- # full baths 2
- # half baths 1
- # total bathrooms 3.0
- # of above grade bedrooms 5
- Flooring Carpeted, vinyl
- Subdivision Clearview meadows
- Directions 1598947
- Lot dimensions 527.35
- Lot size (acres) 0.1303064
- Building size 1134
- Listing # A2250427
- Property sub type Single family residence
- Status Active
- Bedroom 3.1m X 2.566m
Level: 2nd - Bathroom (# of pieces - 2) 1.372m X 2.234m
Level: 2nd - Primary bedroom 4.09m X 3.53m
Level: 2nd - Bathroom (# of pieces - 4) 2.615m X 2.262m
Level: 2nd - Bedroom 3.124m X 2.539m
Level: 2nd - Recreational room / games room 4.724m X 3.481m
Level: 3rd - Laundry 2.819m X 1.548m
Level: 3rd - Bathroom (# of pieces - 3) 2.21m X 1.905m
Level: 3rd - Office 2.49m X 2.463m
Level: 3rd - Storage 3.328m X 2.719m
Level: Basement - Bedroom 3.252m X 3.377m
Level: Basement - Furnace 2.92m X 2.414m
Level: Basement - Bedroom 3.277m X 3.377m
Level: Basement - Dining room 3.2m X 2.234m
Level: Main - Living room 4.471m X 5.995m
Level: Main - Kitchen 3.225m X 3.786m
Level: Main
- Listing source url Https://www.realtor.ca/real-estate/28774332/116-carroll-crescent-red-deer-clearview-meadows
- Listing type identifier Idx

$-1,224
/ Month

