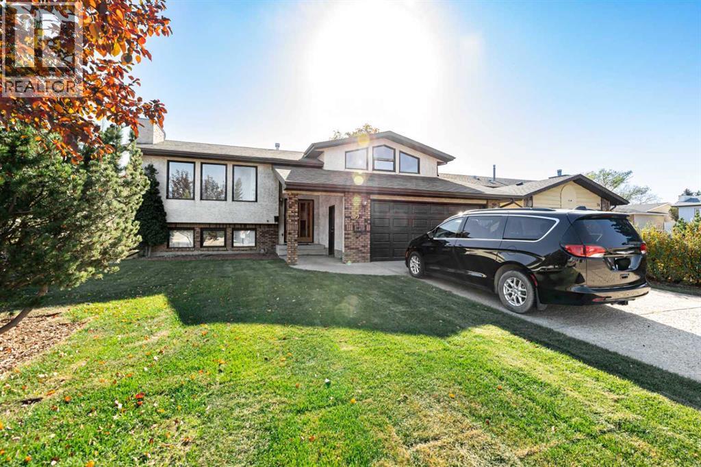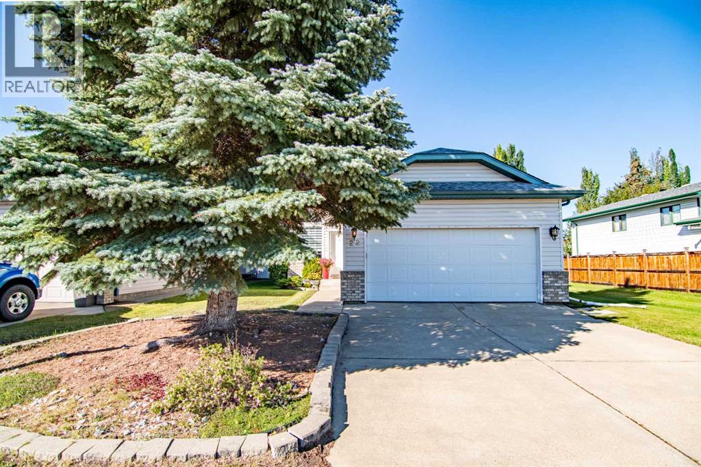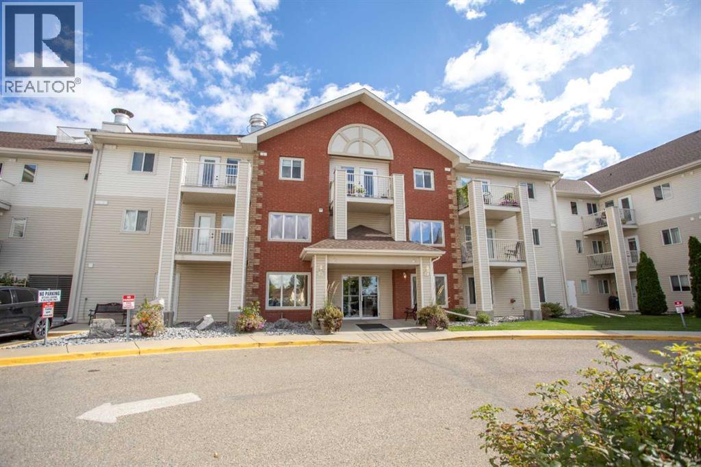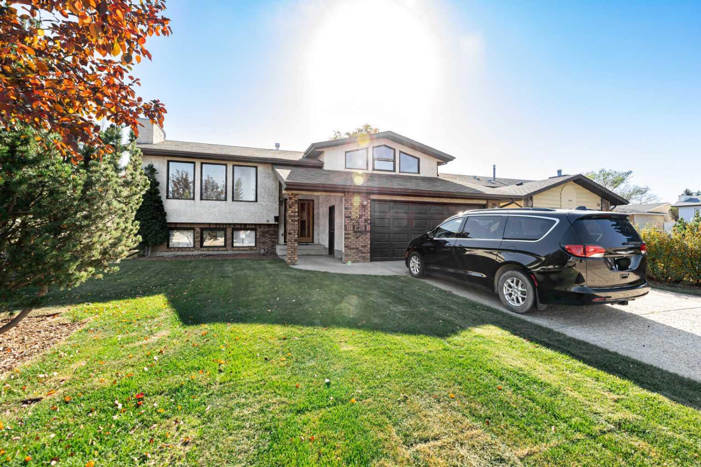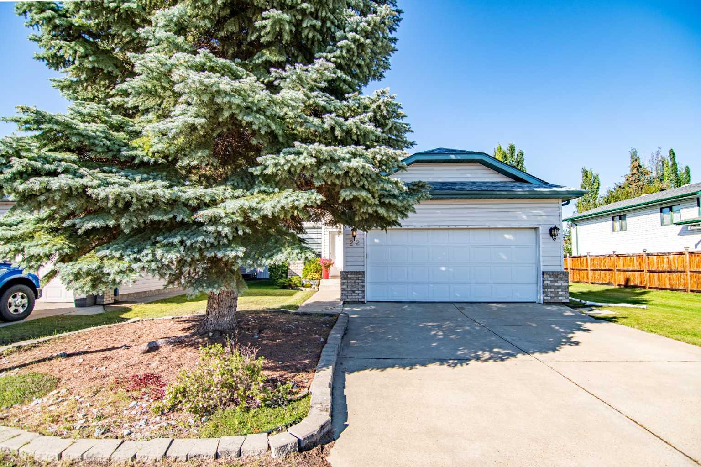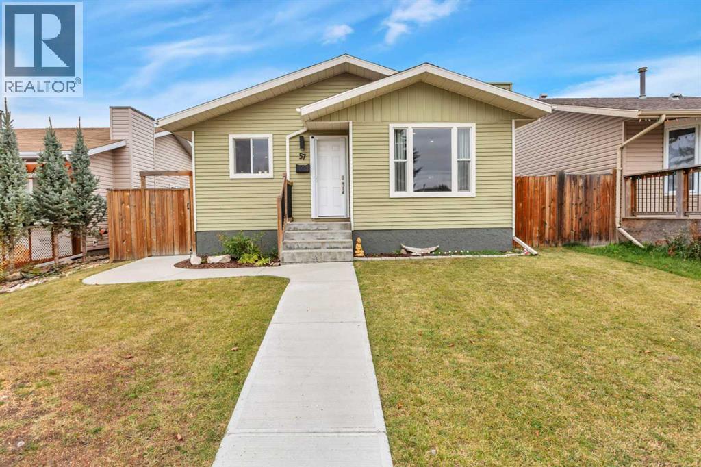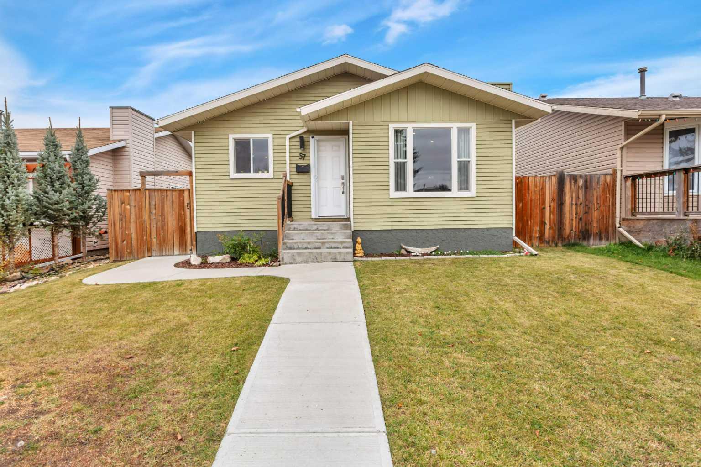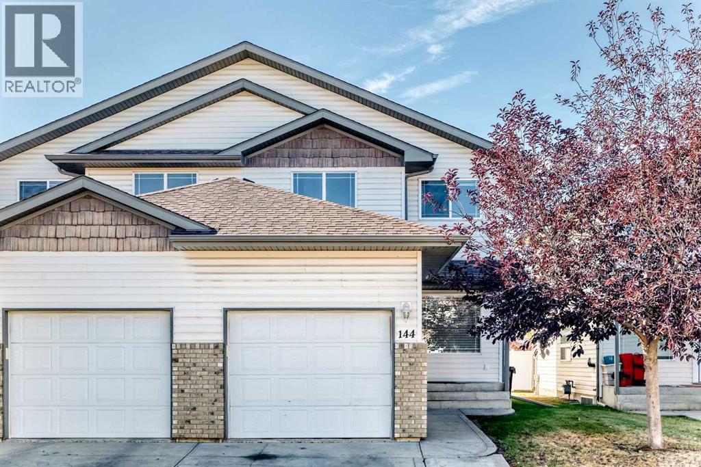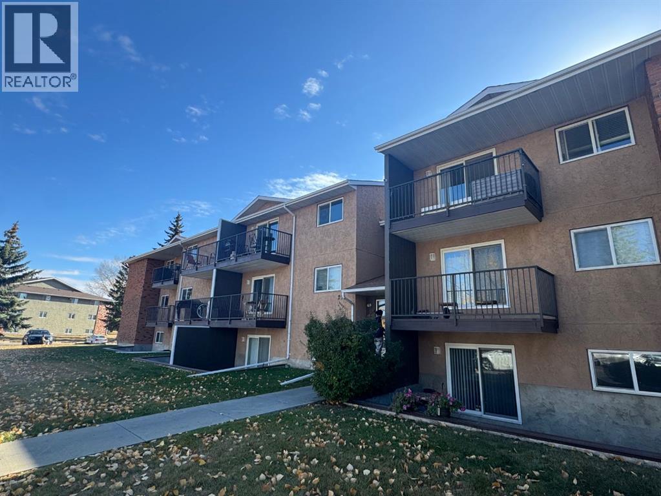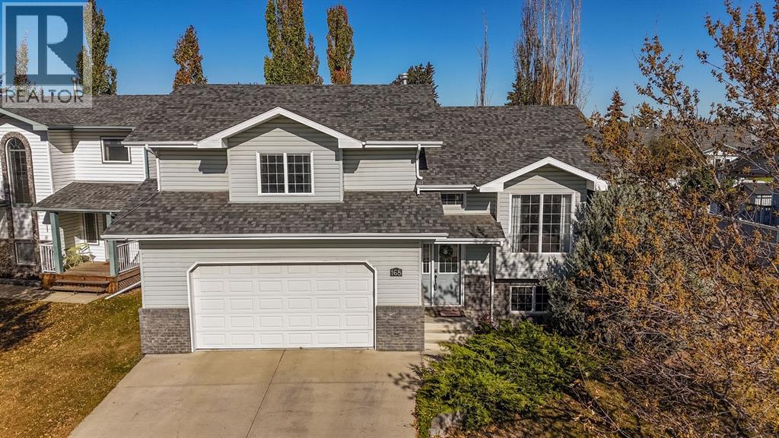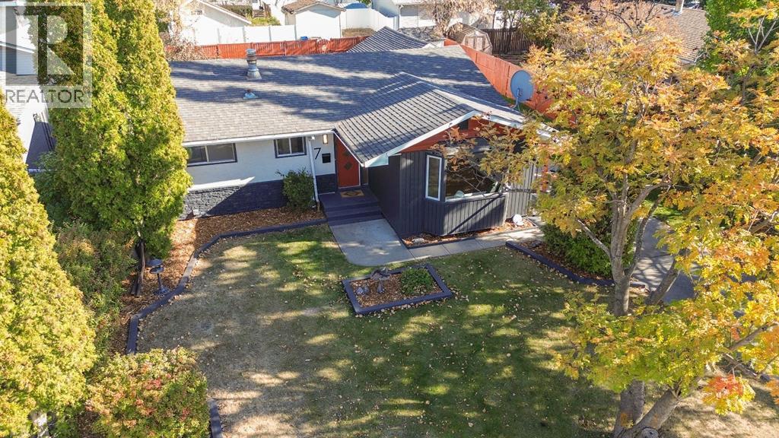- Houseful
- AB
- Red Deer
- Rosedale Estates
- 12 Rutherford Dr
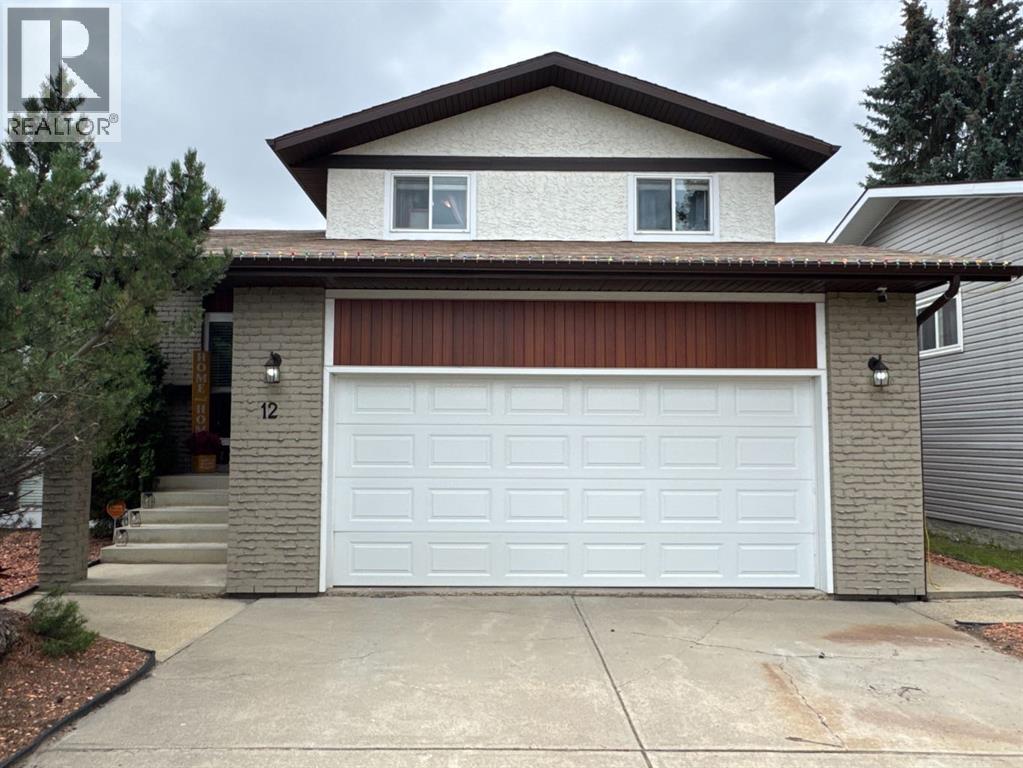
Highlights
Description
- Home value ($/Sqft)$296/Sqft
- Time on Houseful54 days
- Property typeSingle family
- Style4 level
- Neighbourhood
- Median school Score
- Year built1983
- Garage spaces2
- Mortgage payment
Welcome to this beautifully updated home in the sought-after community of Rosedale Meadows! Offering a modern and inviting feel throughout, this spacious property features 5 bedrooms plus a dedicated office, perfect for growing families or those needing work-from-home space. The primary bedroom is generously sized and includes its own private en-suite for your comfort.The heart of the home is the redesigned kitchen, showcasing a pantry, coffee bar, breakfast bar, and seamless flow to the dining area and out through patio doors to the deck — ideal for entertaining. With 2.5 bathrooms, there’s plenty of space for everyone. Other recent upgrades include A/C installation, keeping the home cool and comfortable all summer long.The separate lower-level entrance provides convenient access to a large, fully fenced backyard that was recently redone and includes a fire pit, RV parking, and a spacious grass play area — all ready for your outdoor enjoyment. Located just steps from parks and schools, this is a fantastic home in a family-friendly neighbourhood. (id:63267)
Home overview
- Cooling Central air conditioning
- Heat type Other, forced air
- Construction materials Poured concrete, wood frame
- Fencing Fence
- # garage spaces 2
- # parking spaces 2
- Has garage (y/n) Yes
- # full baths 2
- # half baths 1
- # total bathrooms 3.0
- # of above grade bedrooms 5
- Flooring Carpeted, laminate, tile
- Has fireplace (y/n) Yes
- Subdivision Rosedale estates
- Lot desc Landscaped
- Lot dimensions 6206
- Lot size (acres) 0.14581767
- Building size 1730
- Listing # A2249364
- Property sub type Single family residence
- Status Active
- Bedroom 3.277m X 2.515m
Level: 2nd - Bedroom 3.277m X 2.615m
Level: 2nd - Office 2.566m X 2.387m
Level: Basement - Family room 5.639m X 4.167m
Level: Basement - Bathroom (# of pieces - 2) 1.804m X 1.295m
Level: Lower - Kitchen 4.292m X 3.225m
Level: Main - Dining room 2.972m X 2.591m
Level: Main - Living room 4.115m X 4.014m
Level: Main - Primary bedroom 4.343m X 3.734m
Level: Upper - Bedroom 3.225m X 3.124m
Level: Upper - Bedroom 3.225m X 3.124m
Level: Upper - Bathroom (# of pieces - 4) 2.515m X 1.524m
Level: Upper - Bathroom (# of pieces - 4) 2.947m X 2.539m
Level: Upper
- Listing source url Https://www.realtor.ca/real-estate/28743311/12-rutherford-drive-red-deer-rosedale-estates
- Listing type identifier Idx

$-1,364
/ Month

