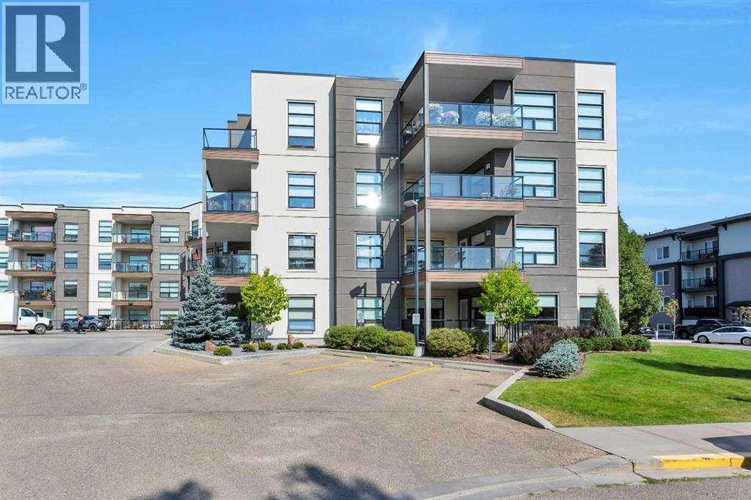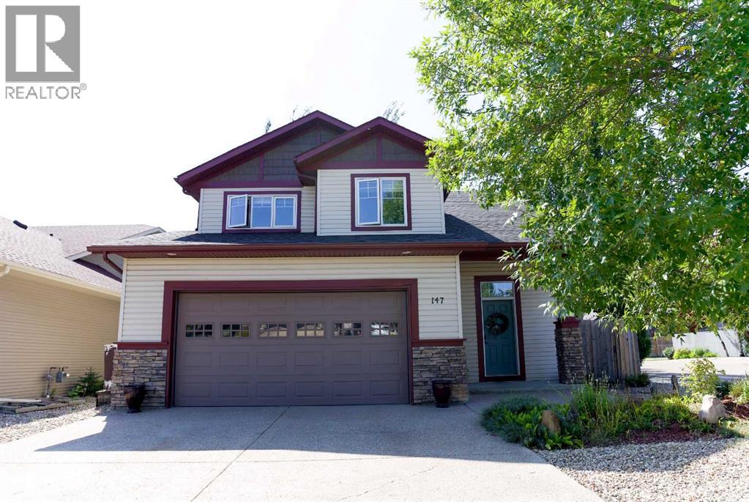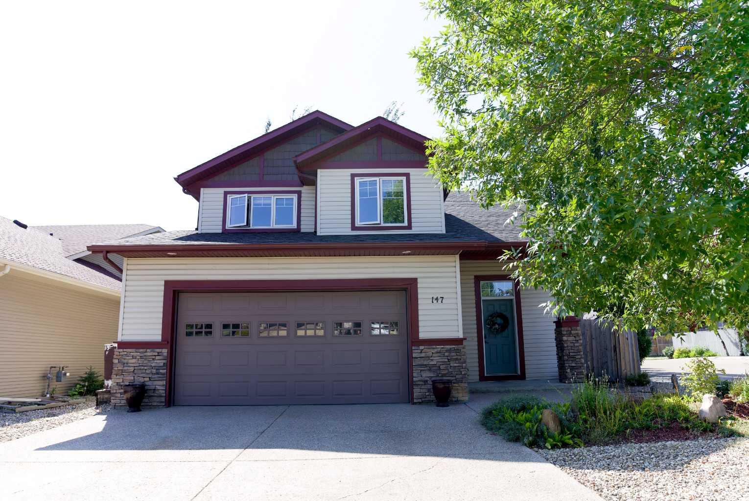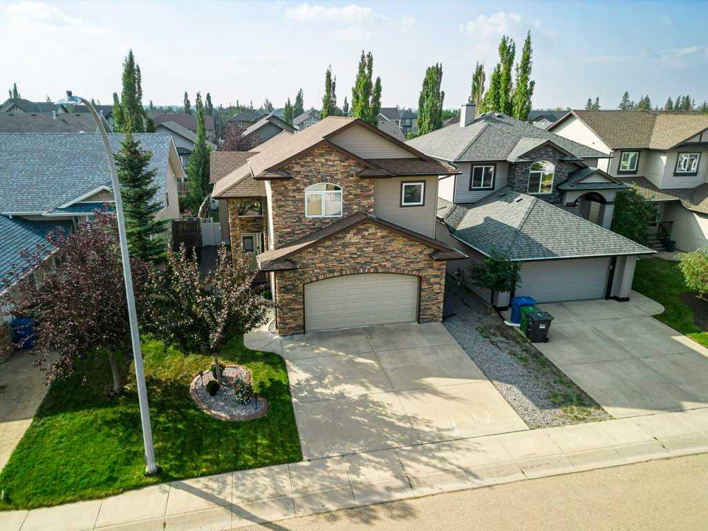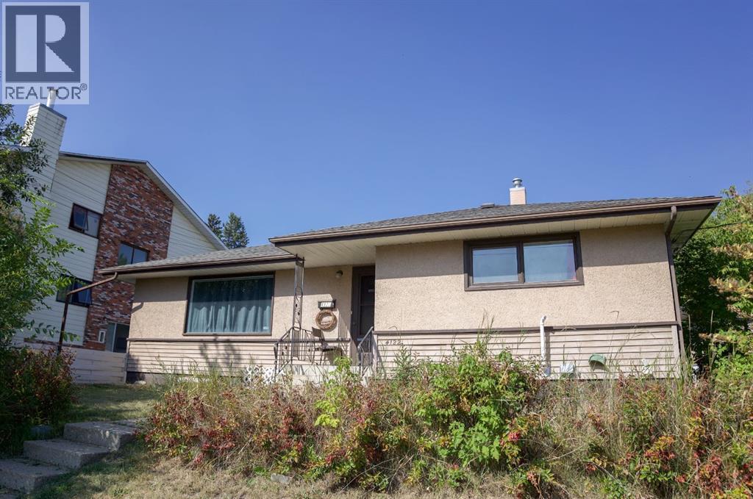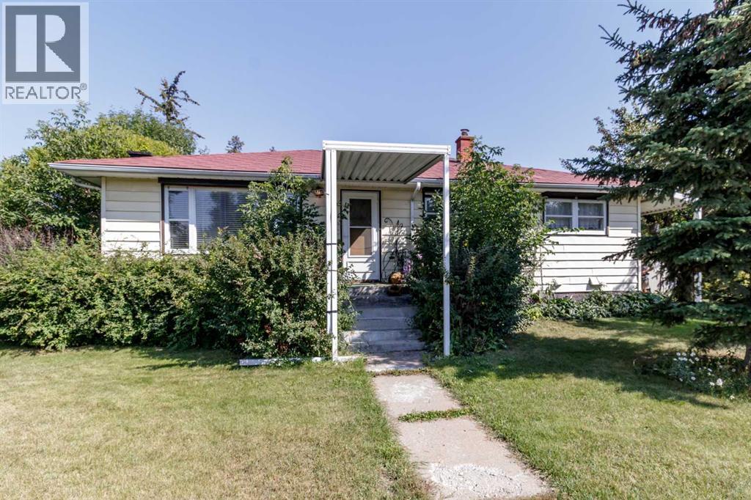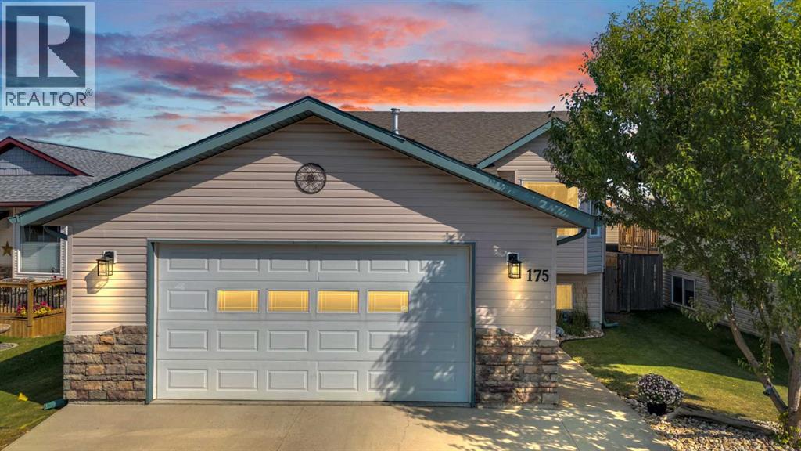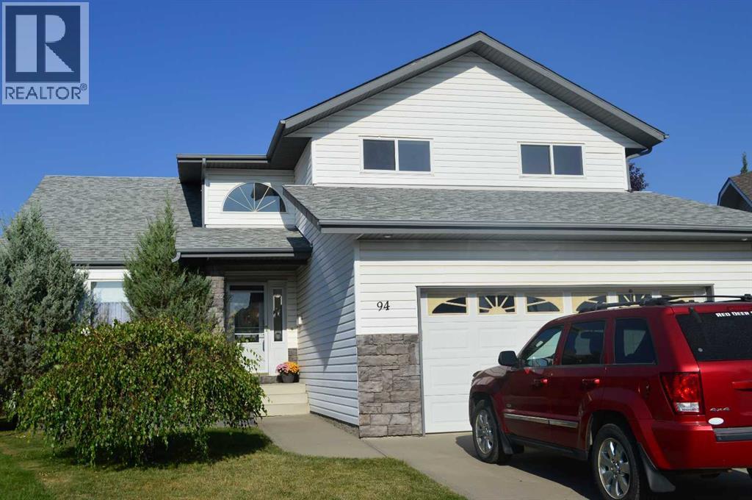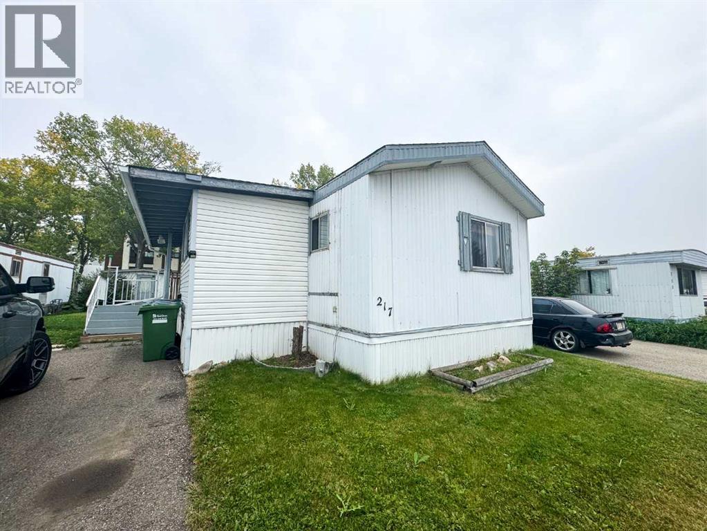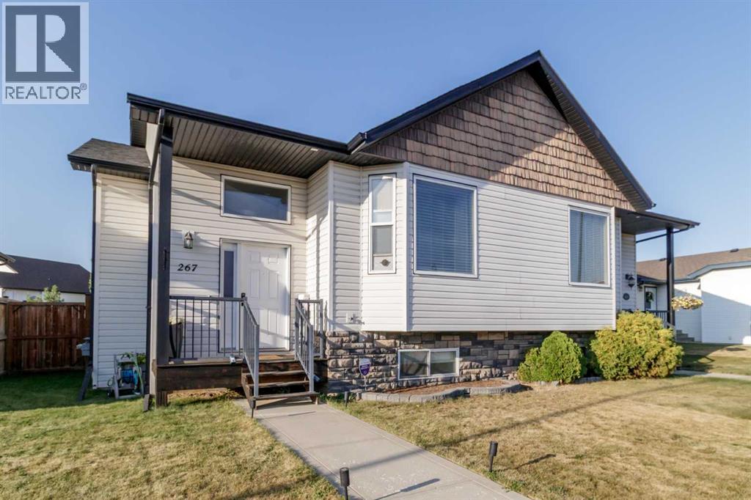- Houseful
- AB
- Red Deer
- Oriole Park West
- 123 Oaklands Cres
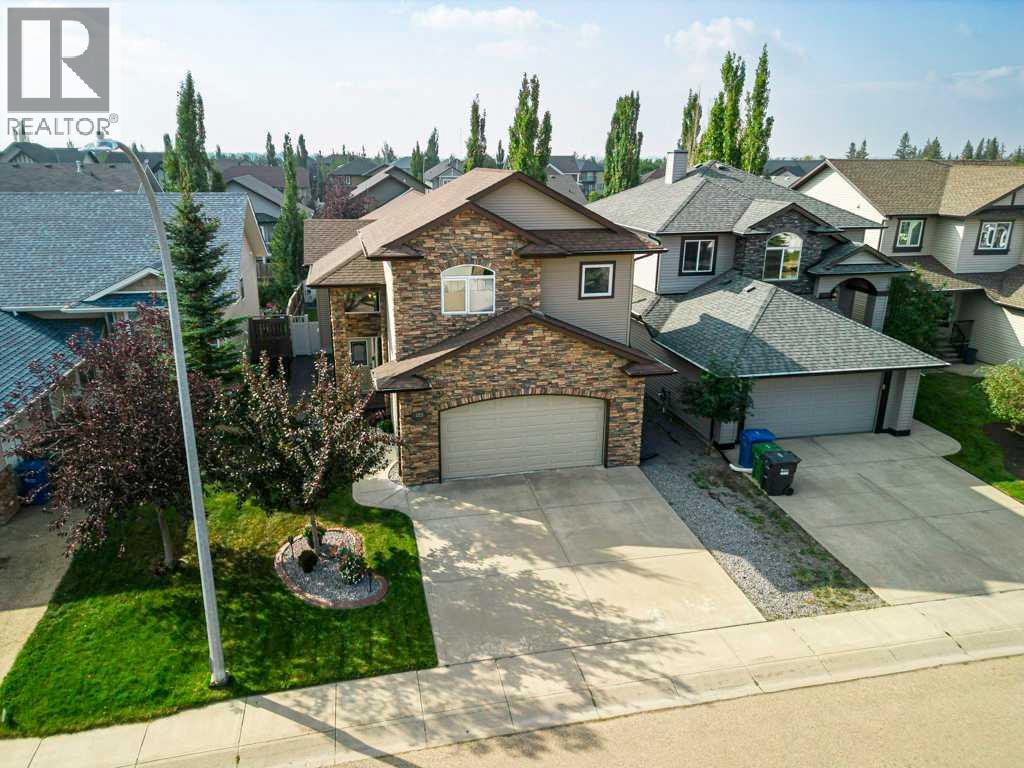
Highlights
Description
- Home value ($/Sqft)$389/Sqft
- Time on Housefulnew 3 hours
- Property typeSingle family
- StyleBi-level
- Neighbourhood
- Median school Score
- Year built2007
- Garage spaces2
- Mortgage payment
Great curb appeal is the first thing that will catch your eye.This fully developed Modified Bi-LeveL home offers 4 bedrooms and 3 bathrooms.Home is meticulously maintained offers many features such as a spacious foyer,upgraded trim,niches, granite counter tops,stainless appliances only 1 year old and 4 years full warranty left on them,new plank flooring throughout main floor and Primary bedroom,corner pantry. Custom entertainment center with gas fireplace. Primary bedroom features 4 pc ensuite, and beautiful tiled corner jetted tub, and walk in closet.Basement offer a cozy family /media room,with 2 more bedrooms and 4 pc bathroom. Garden door off dining area to a private deck with natural gas hook-up,overlooking nicely landscaped yard.and dry storage underneath deck Garage is fully finished and heated. Home also has central air conditioning. (id:63267)
Home overview
- Cooling None
- Heat source Natural gas
- Heat type Forced air, in floor heating
- Construction materials Wood frame
- Fencing Fence
- # garage spaces 2
- # parking spaces 2
- Has garage (y/n) Yes
- # full baths 3
- # total bathrooms 3.0
- # of above grade bedrooms 4
- Flooring Carpeted, linoleum, vinyl plank
- Has fireplace (y/n) Yes
- Community features Golf course development
- Subdivision Oriole park west
- Lot desc Landscaped
- Lot dimensions 4720
- Lot size (acres) 0.11090226
- Building size 1380
- Listing # A2254094
- Property sub type Single family residence
- Status Active
- Bathroom (# of pieces - 4) 2.615m X 1.5m
Level: Lower - Bedroom 3.886m X 3.834m
Level: Lower - Bedroom 3.886m X 2.844m
Level: Lower - Furnace 2.819m X 2.006m
Level: Lower - Family room 3.377m X 3.225m
Level: Lower - Foyer 2.819m X 1.6m
Level: Main - Other 1.981m X 3.024m
Level: Main - Bathroom (# of pieces - 4) 2.795m X 1.5m
Level: Main - Bedroom 3.581m X 3.024m
Level: Main - Kitchen 3.53m X 4.343m
Level: Main - Primary bedroom 5.739m X 3.581m
Level: Upper - Bathroom (# of pieces - 4) 2.819m X 3.481m
Level: Upper
- Listing source url Https://www.realtor.ca/real-estate/28825555/123-oaklands-crescent-red-deer-oriole-park-west
- Listing type identifier Idx

$-1,433
/ Month

