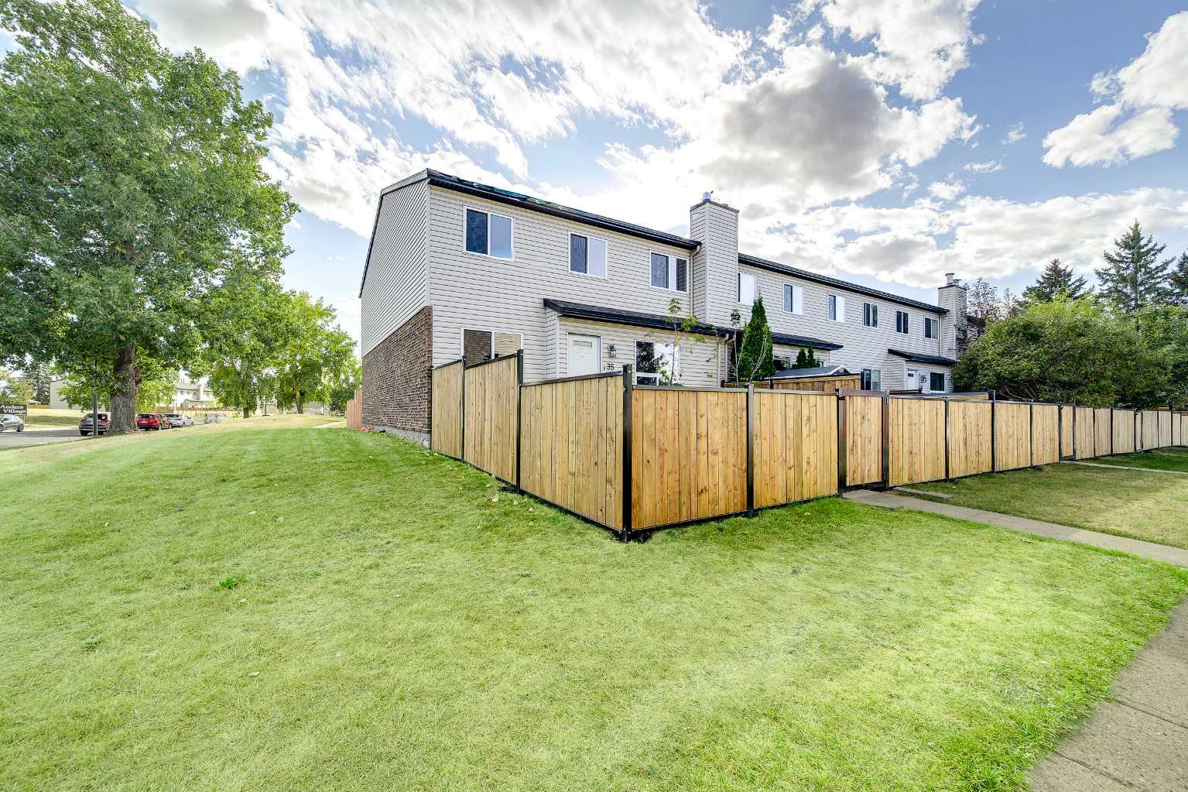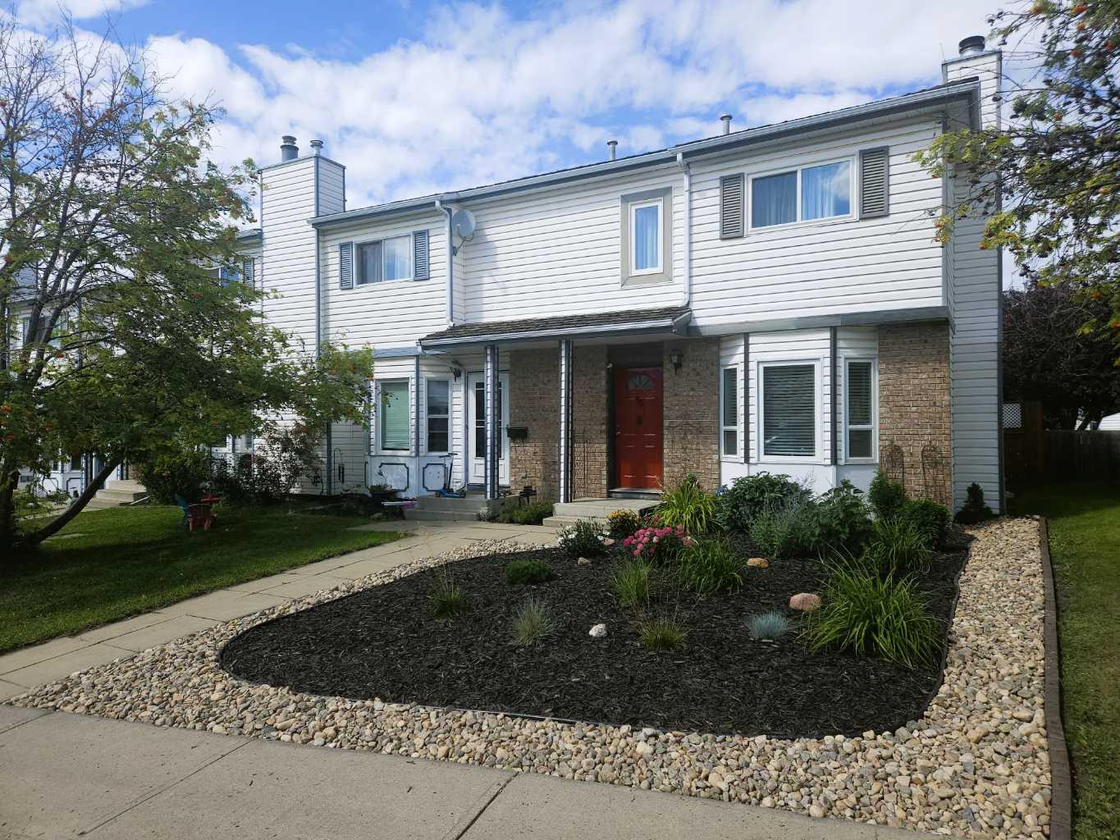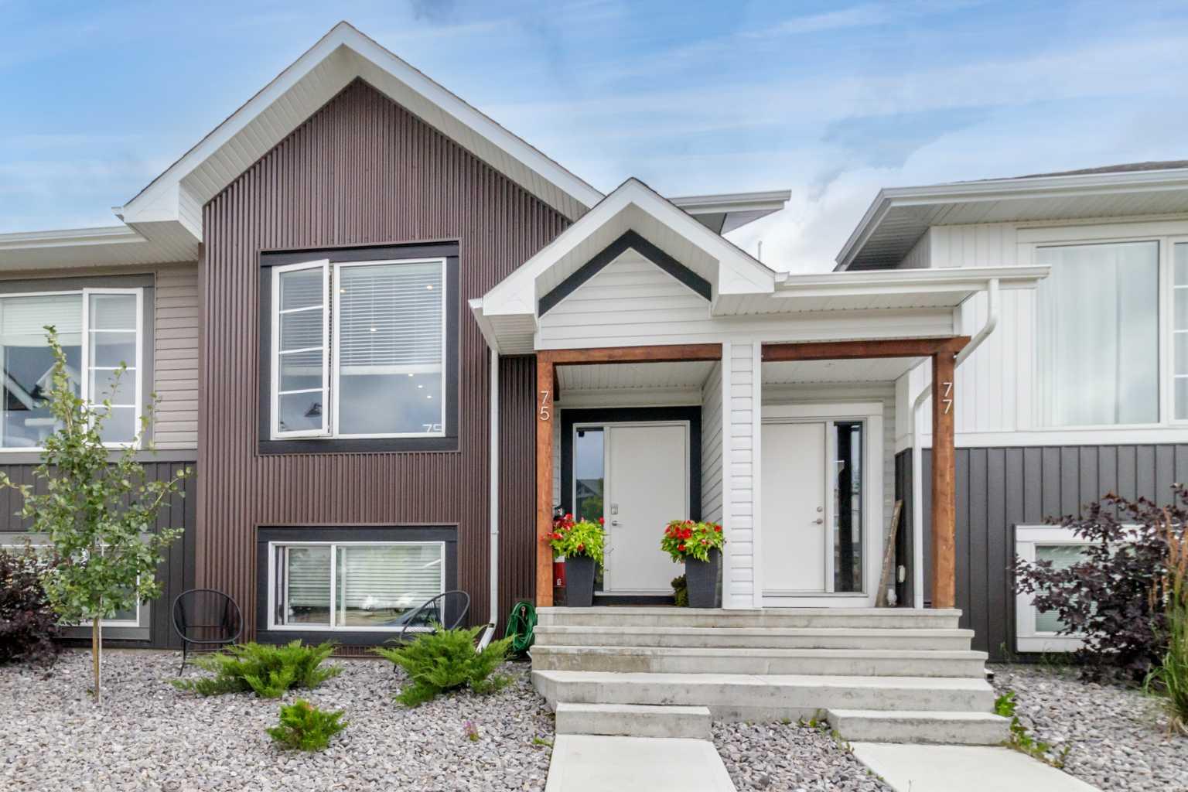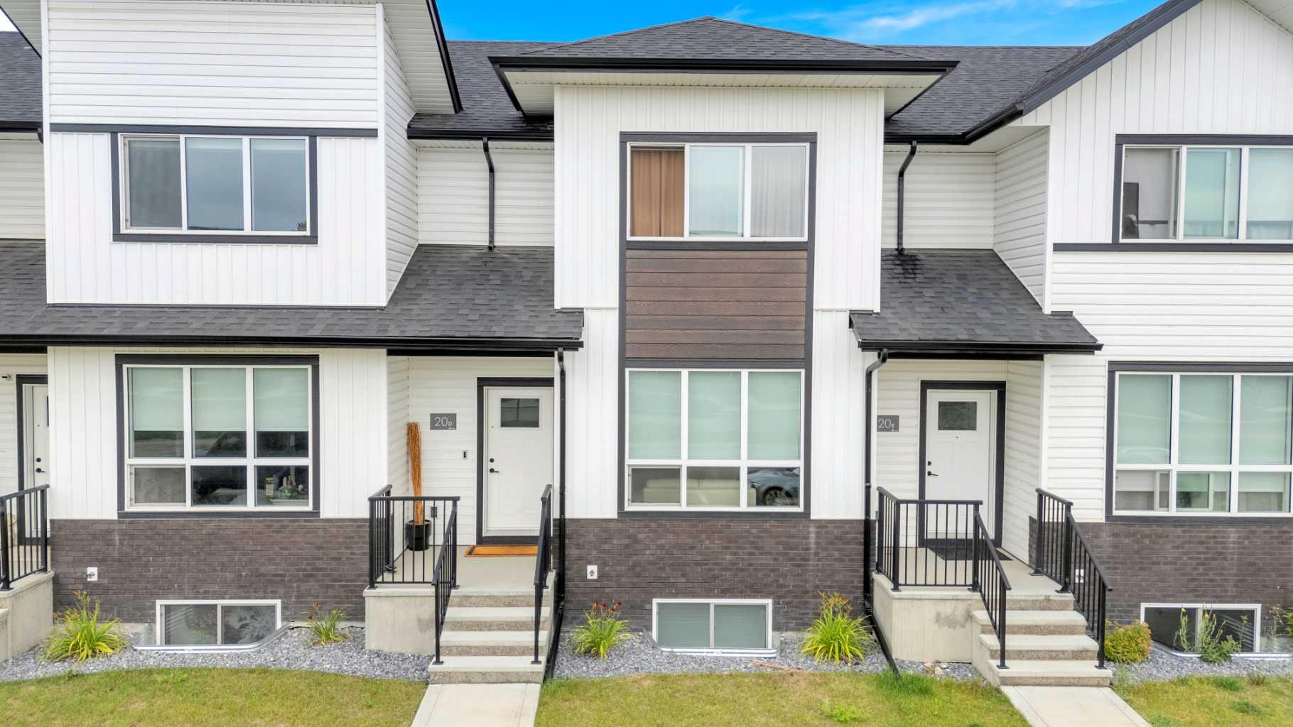- Houseful
- AB
- Red Deer
- Kentwood West
- 124 Kendrew Dr
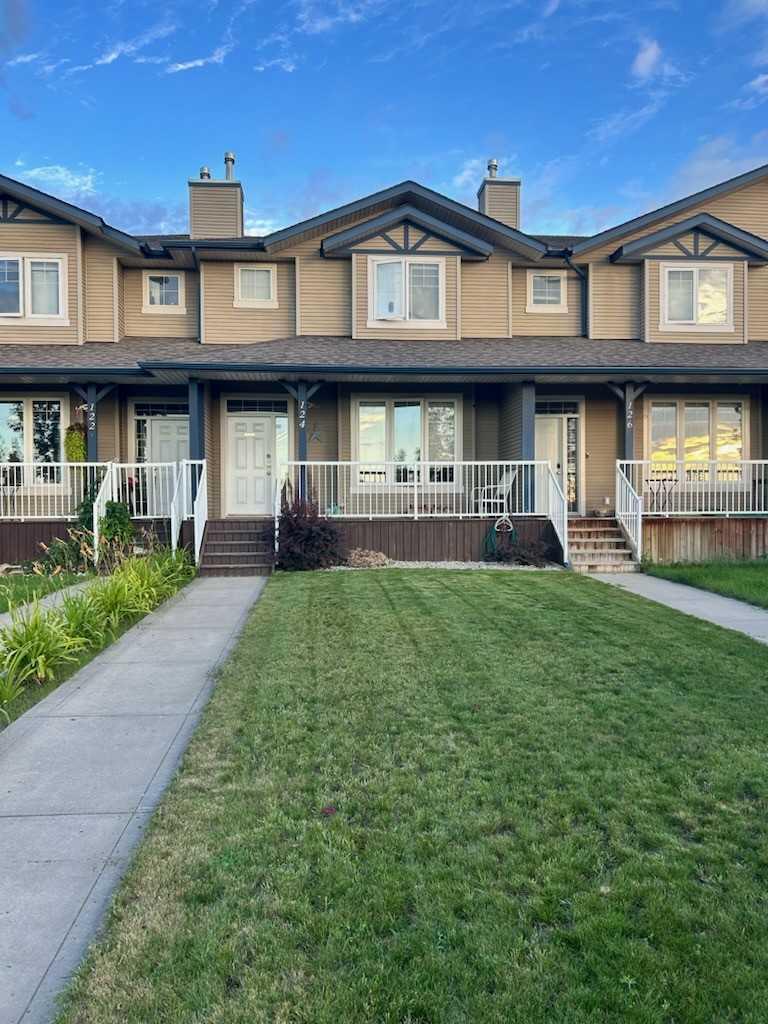
Highlights
Description
- Home value ($/Sqft)$303/Sqft
- Time on Houseful52 days
- Property typeResidential
- Style2 storey
- Neighbourhood
- Median school Score
- Lot size2,614 Sqft
- Year built2004
- Mortgage payment
Spacious 3-Story, Fully Finished Townhouse in North Red Deer. Discover this beautiful 4-bedroom, 2.5-bathroom townhouse in the desirable north end of Red Deer. Perfectly situated across from a peaceful open green space, this home combines style, comfort, and functionality for modern living. With three fully finished levels, there’s plenty of room for the whole family. The open-concept main floor offers a bright and welcoming living space that flows into the dining area and kitchen — ideal for gatherings and everyday life. Upstairs, you’ll find comfortable bedrooms, while the finished basement provides versatile space for a rec room, office, or guest area. Outside, enjoy your own private fenced yard, perfect for kids, pets, and summer evenings. Located in a quiet, family-friendly neighborhood in Red Deer’s north end, you’re close to parks, schools, shopping, and everyday amenities. Features: 4 spacious bedrooms & 2.5 bathrooms. Three fully finished levels, including a developed basement and open-concept main floor. Private fenced yard across from an open green space. Quiet, north-end Red Deer location this three-story townhouse offers space, style, and a fantastic location — a perfect fit for families or anyone seeking a move-in-ready home!
Home overview
- Cooling None
- Heat type Forced air
- Pets allowed (y/n) No
- Construction materials Concrete, vinyl siding, wood frame
- Roof Asphalt shingle
- Fencing Fenced
- # parking spaces 2
- Parking desc Off street
- # full baths 2
- # half baths 1
- # total bathrooms 3.0
- # of above grade bedrooms 4
- # of below grade bedrooms 2
- Flooring Carpet, laminate
- Appliances Dishwasher, refrigerator, stove(s), washer/dryer
- Laundry information In basement
- County Red deer
- Subdivision Kentwood west
- Zoning description R-m
- Exposure E
- Lot desc Back lane, back yard
- Lot size (acres) 0.06
- Basement information Finished,full
- Building size 1195
- Mls® # A2248075
- Property sub type Townhouse
- Status Active
- Tax year 2025
- Listing type identifier Idx

$-965
/ Month

