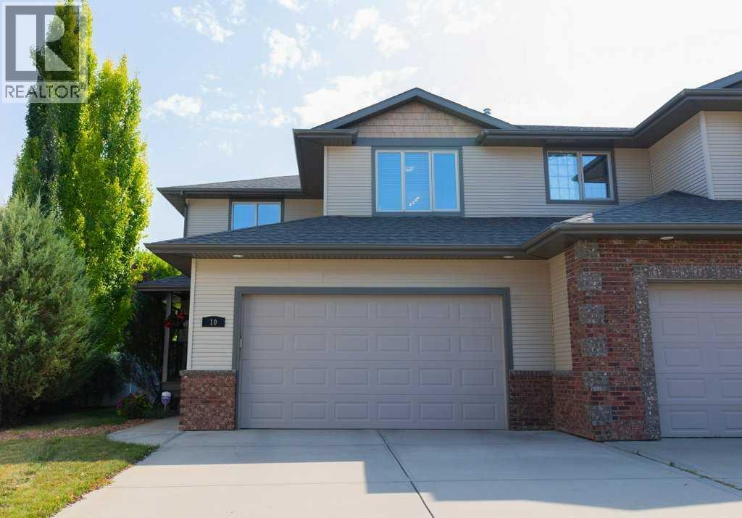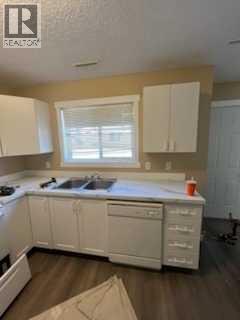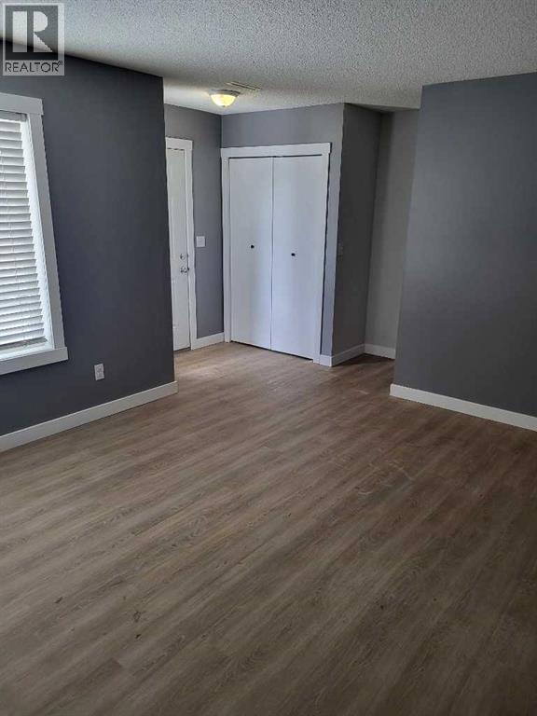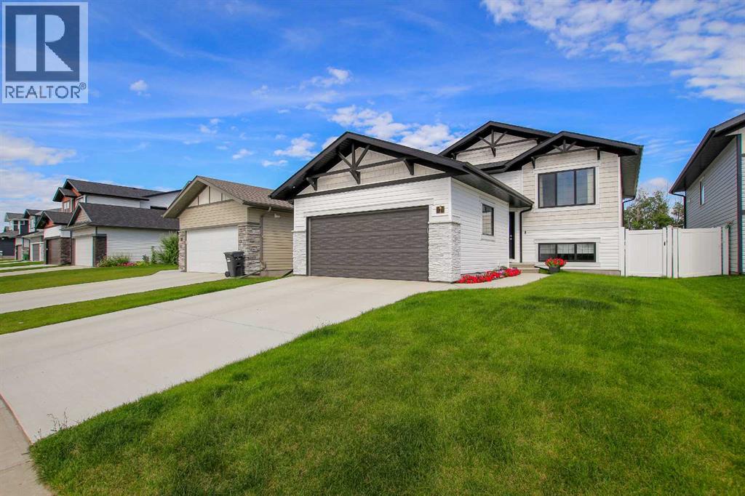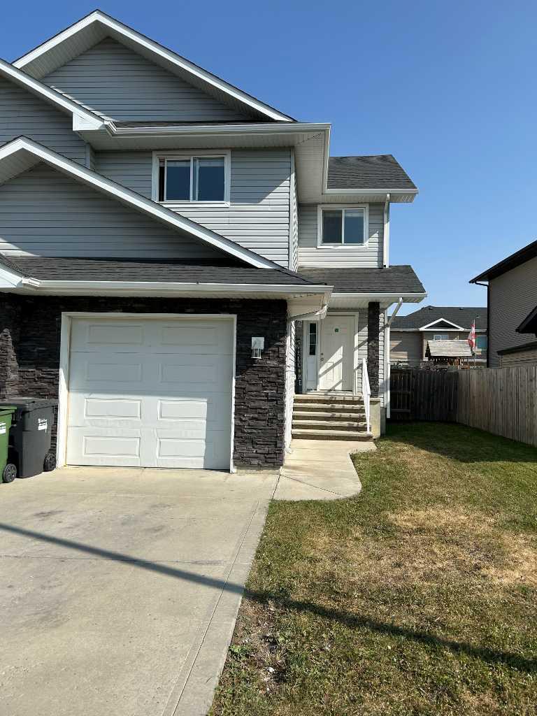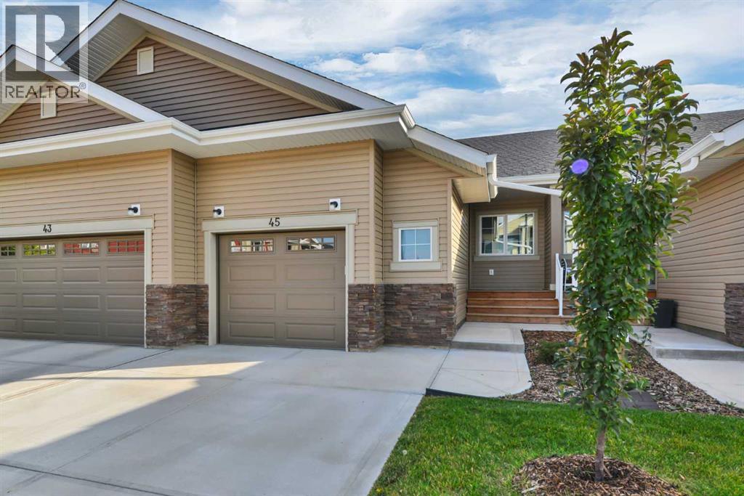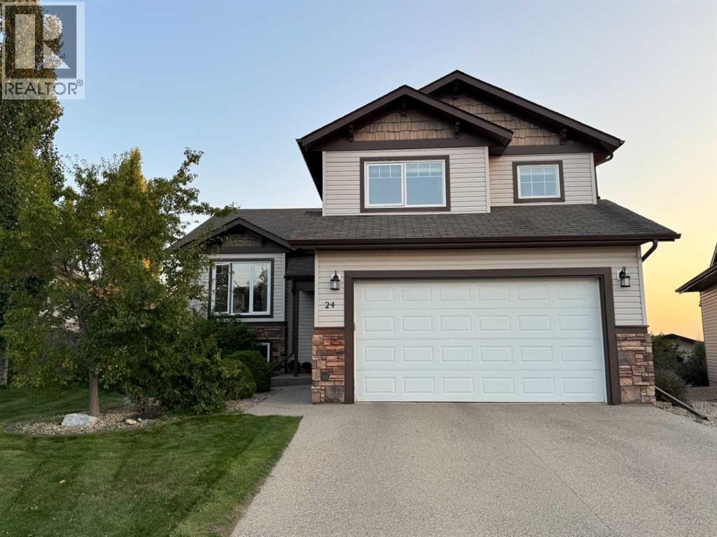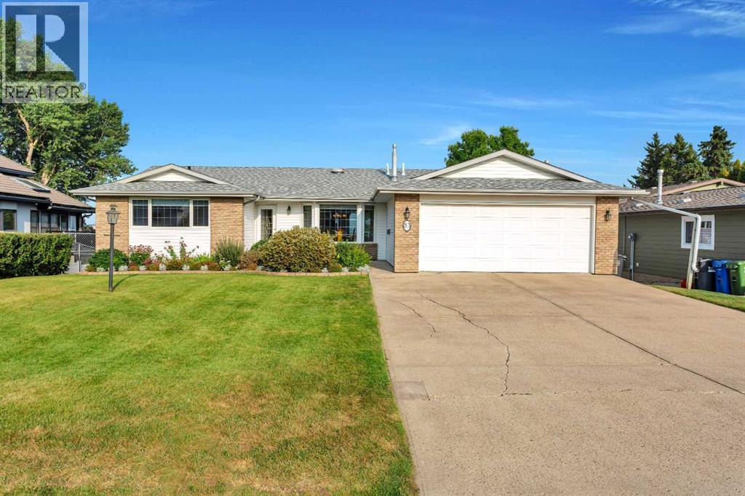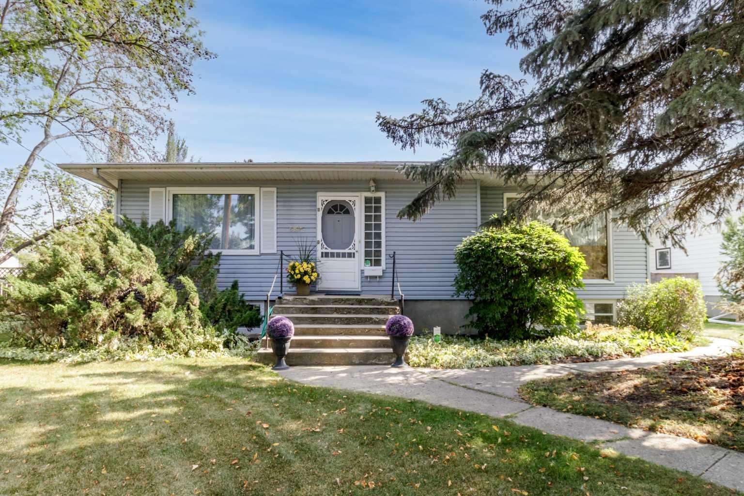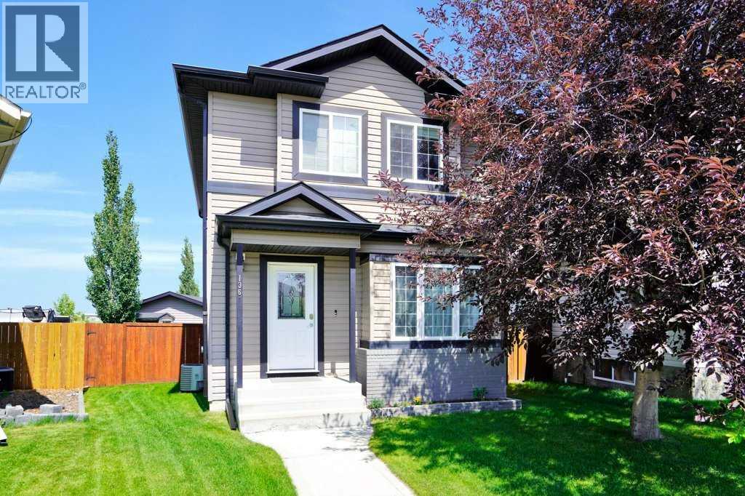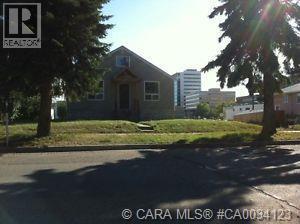- Houseful
- AB
- Red Deer
- Clearview Ridge
- 125 Caribou Crescent Unit 602
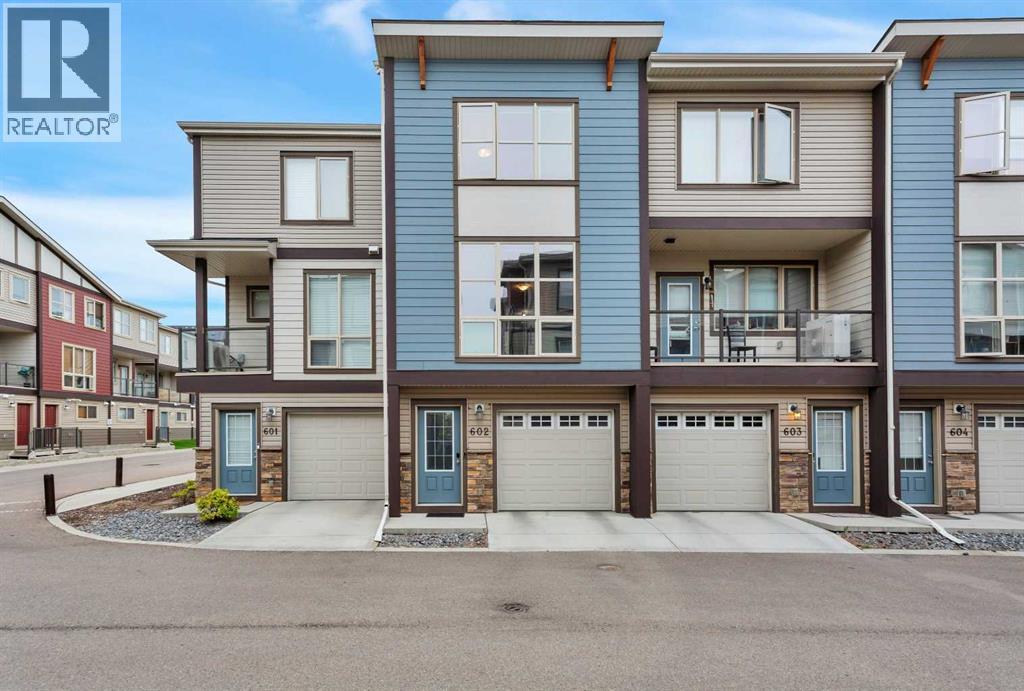
125 Caribou Crescent Unit 602
125 Caribou Crescent Unit 602
Highlights
Description
- Home value ($/Sqft)$244/Sqft
- Time on Houseful56 days
- Property typeSingle family
- Neighbourhood
- Median school Score
- Year built2017
- Garage spaces2
- Mortgage payment
Located in the desirable community of Clearview Ridge, this stylish 2-bed, 2.5-bath townhome offers comfort, convenience, and a modern layout. The townhome features an attached, heated tandem double garage, where you will also find the utility room and additional storage space. Upstairs, the main living area features vinyl floors, a bright living room, and a 2-piece bathroom. The kitchen features ample cabinetry, black appliances, and access to the west-facing deck—ideal for enjoying morning coffee.The top floor features two spacious bedrooms, each with its own en-suite, large windows, and good closet space. A stackable washer/dryer is conveniently located on the bedroom level.Enjoy a shared green space out back and quick access to walking trails just steps from the front door. Close to schools, parks, and Clearview Market’s shops and restaurants—this is an ideal home for first-time buyers, downsizers, or investors. (id:63267)
Home overview
- Cooling None
- Heat source Natural gas
- Heat type Forced air
- # total stories 3
- Construction materials Wood frame
- Fencing Not fenced
- # garage spaces 2
- # parking spaces 2
- Has garage (y/n) Yes
- # full baths 2
- # half baths 1
- # total bathrooms 3.0
- # of above grade bedrooms 2
- Flooring Carpeted, vinyl
- Community features Pets allowed
- Subdivision Clearview ridge
- Directions 2178910
- Lot dimensions 770
- Lot size (acres) 0.018092105
- Building size 1252
- Listing # A2241651
- Property sub type Single family residence
- Status Active
- Bathroom (# of pieces - 2) 0.939m X 2.033m
Level: 2nd - Storage 0.939m X 0.991m
Level: 2nd - Kitchen 4.7m X 3.453m
Level: 2nd - Living room 4.7m X 3.633m
Level: 2nd - Bathroom (# of pieces - 3) 1.396m X 2.615m
Level: 3rd - Bedroom 3.149m X 3.862m
Level: 3rd - Bathroom (# of pieces - 4) 1.5m X 2.691m
Level: 3rd - Primary bedroom 3.938m X 3.1m
Level: 3rd - Furnace 0.991m X 3.277m
Level: Main
- Listing source url Https://www.realtor.ca/real-estate/28635837/602-125-caribou-crescent-red-deer-clearview-ridge
- Listing type identifier Idx

$-531
/ Month

