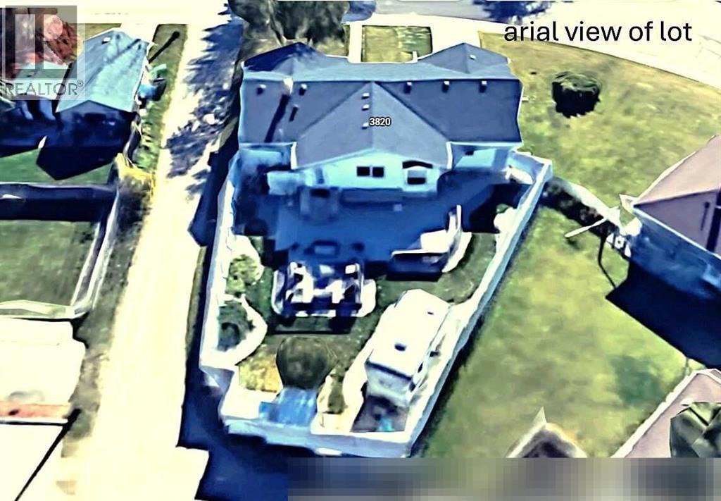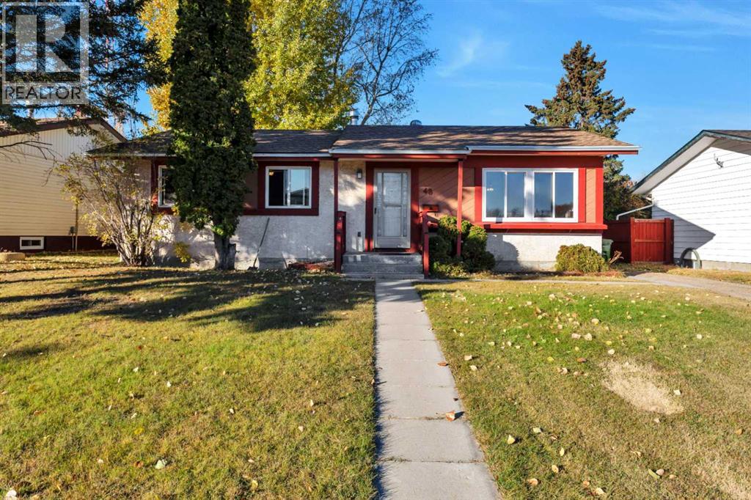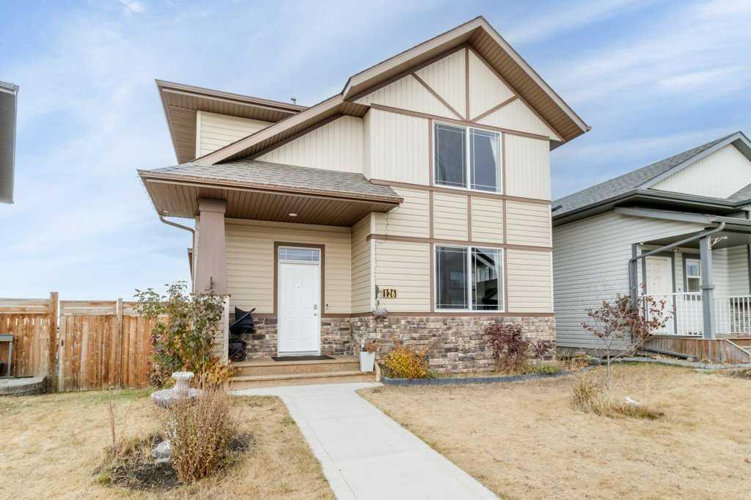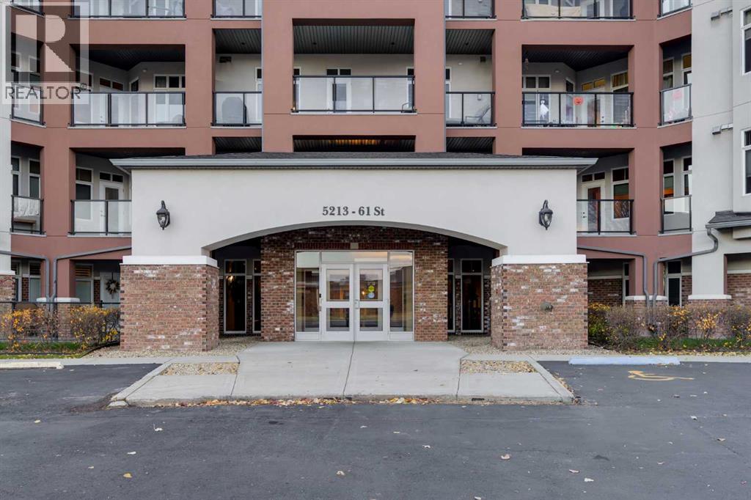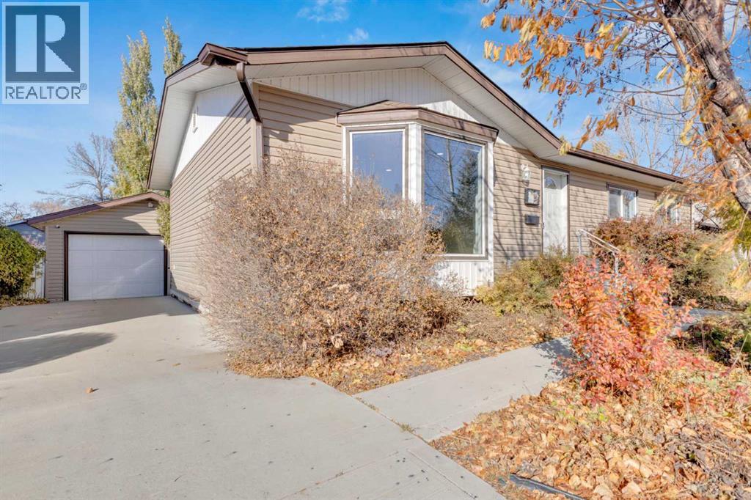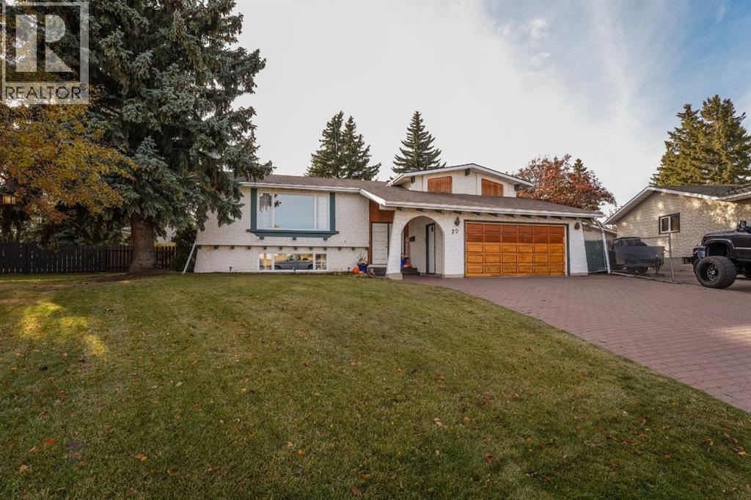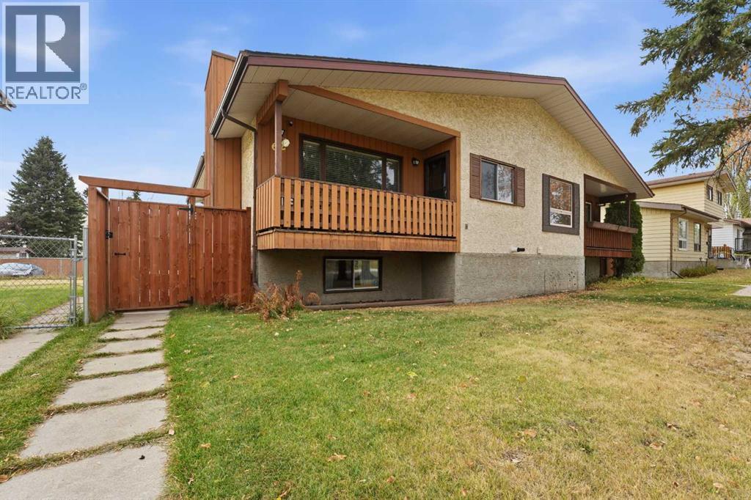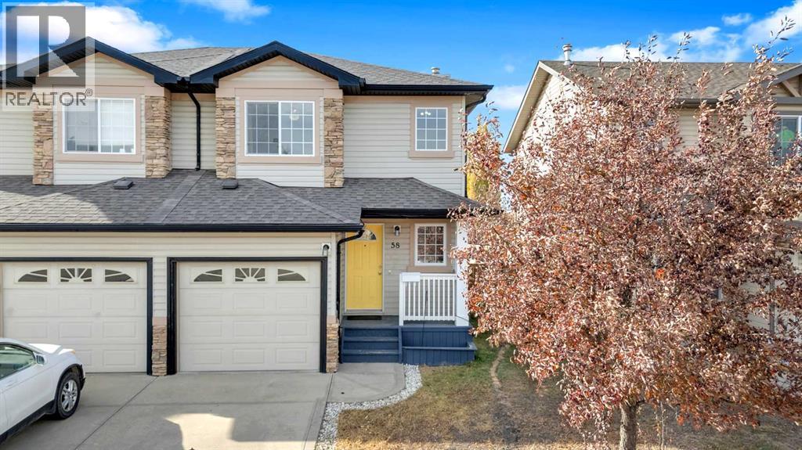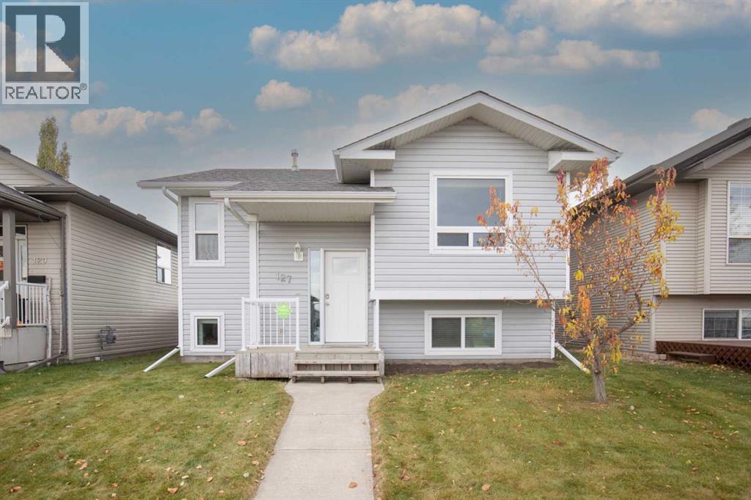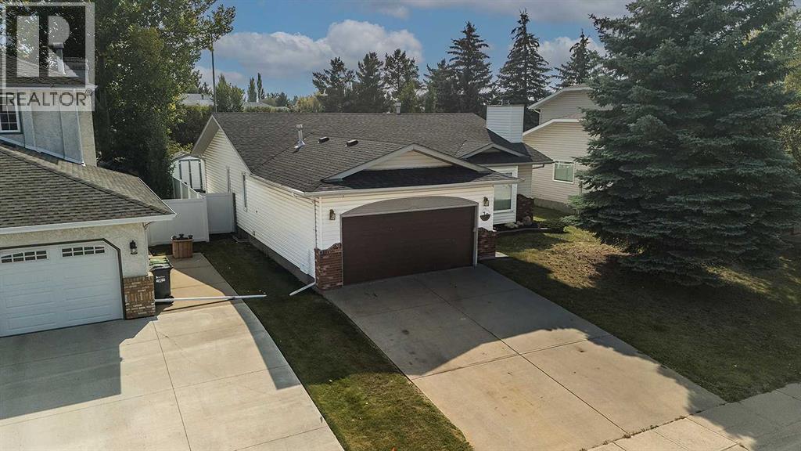- Houseful
- AB
- Red Deer
- Timber Ridge
- 126 Truant Cres
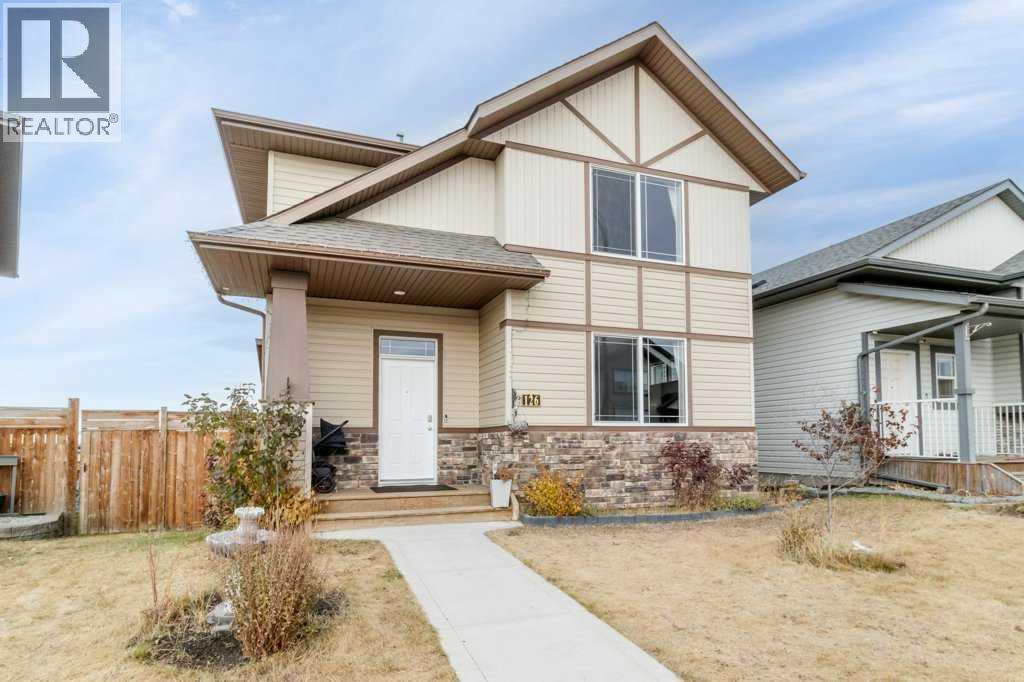
Highlights
Description
- Home value ($/Sqft)$310/Sqft
- Time on Housefulnew 36 hours
- Property typeSingle family
- Neighbourhood
- Median school Score
- Year built2014
- Mortgage payment
Welcome to 126 Truant Crescent, a beautiful fully finished two-story home located in the highly sought-after community of Timber Ridge, Red Deer. Built in 2014 and exceptionally well-maintained, this home offers modern style, functionality, and pride of ownership throughout. Step inside to a bright, open-concept main floor featuring large windows that fill the space with natural light. The kitchen is designed for both style and convenience, showcasing stainless steel appliances, dark cabinetry, a tiled backsplash, walk-in pantry, and a spacious island with a filtered water dispenser — perfect for entertaining family and friends. A convenient half bath and direct access to the covered rear deck with BBQ gas line. Upstairs, you’ll find three comfortable bedrooms and two full bathrooms, including a large primary bedroom with a walk-in closet and a four-piece ensuite. The fully finished basement offers a separate side entry. You’ll love the bright and open family room with vinyl plank flooring, a generous fourth bedroom, a full bath, and laundry with a utility sink. In-floor heat is roughed in for added comfort. Enjoy the private backyard with no neighbors behind and double parking pad. This home combines modern living, thoughtful design, and a family-friendly location close to schools, shopping, and parks. (id:63267)
Home overview
- Cooling None
- Heat type Forced air
- # total stories 2
- Fencing Fence
- # parking spaces 2
- # full baths 3
- # half baths 1
- # total bathrooms 4.0
- # of above grade bedrooms 4
- Flooring Carpeted, laminate, vinyl
- Subdivision Timber ridge
- Directions 2240717
- Lot dimensions 4462
- Lot size (acres) 0.10484023
- Building size 1450
- Listing # A2266994
- Property sub type Single family residence
- Status Active
- Bedroom 3.709m X 3.124m
Level: Lower - Bathroom (# of pieces - 4) 1.5m X 3.124m
Level: Lower - Laundry 1.829m X 4.319m
Level: Lower - Recreational room / games room 6.197m X 5.233m
Level: Lower - Storage 2.286m X 2.134m
Level: Lower - Bathroom (# of pieces - 2) 1.548m X 1.625m
Level: Main - Dining room 3.834m X 4.624m
Level: Main - Living room 6.453m X 4.191m
Level: Main - Kitchen 3.072m X 4.624m
Level: Main - Bedroom 3.633m X 3.328m
Level: Upper - Primary bedroom 4.167m X 4.215m
Level: Upper - Bedroom 3.834m X 3.328m
Level: Upper - Bathroom (# of pieces - 4) 2.463m X 2.691m
Level: Upper - Bathroom (# of pieces - 4) 2.49m X 1.548m
Level: Upper
- Listing source url Https://www.realtor.ca/real-estate/29034070/126-truant-crescent-red-deer-timber-ridge
- Listing type identifier Idx

$-1,200
/ Month

