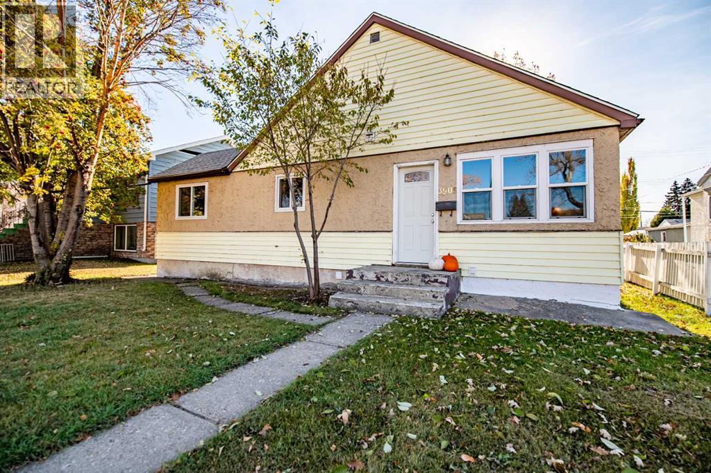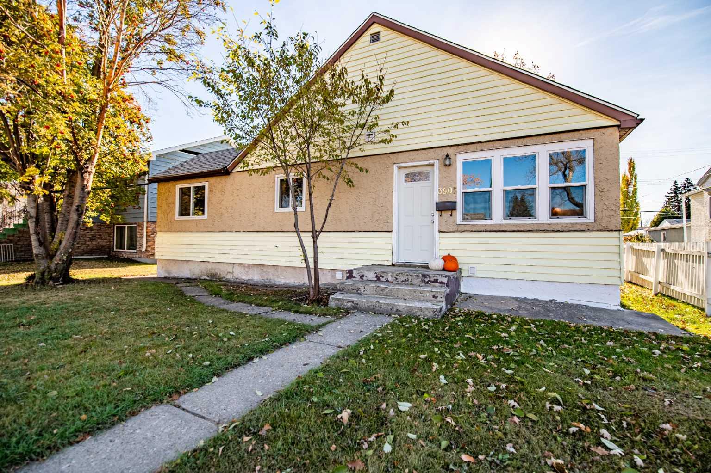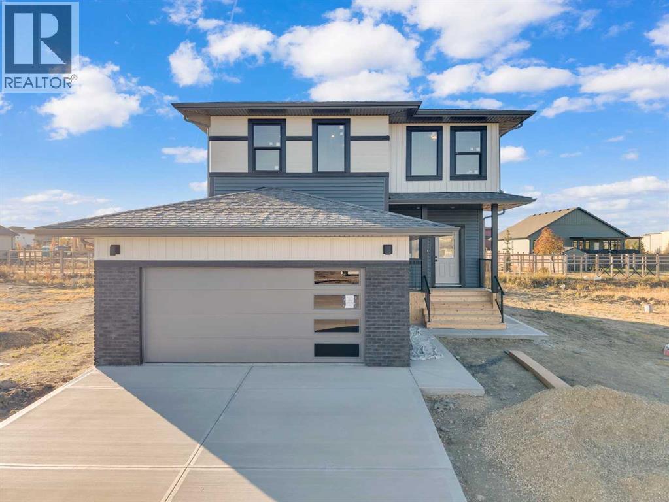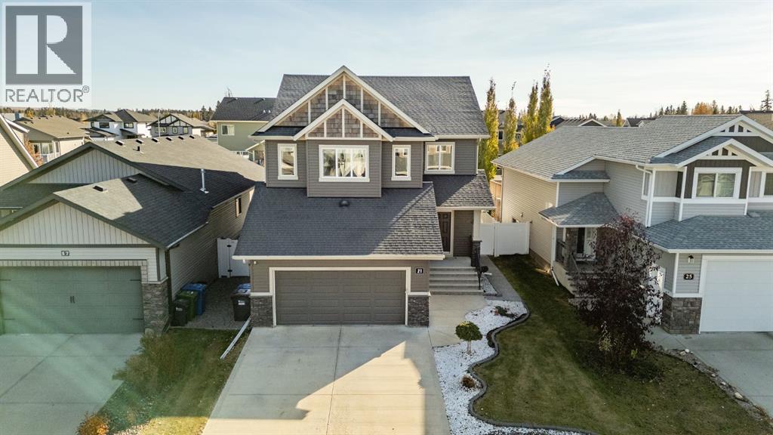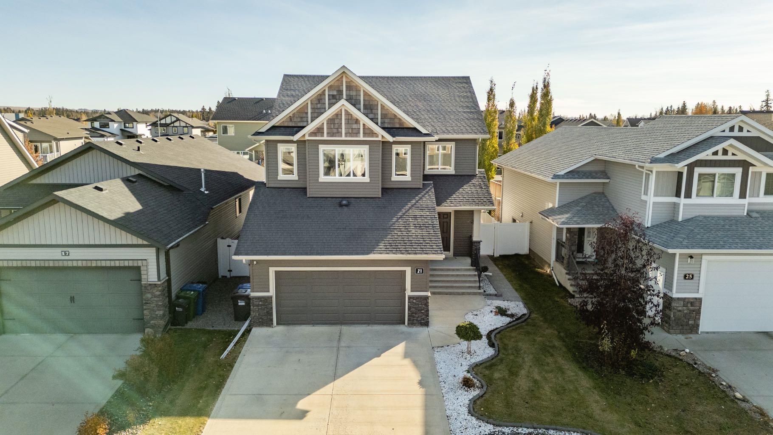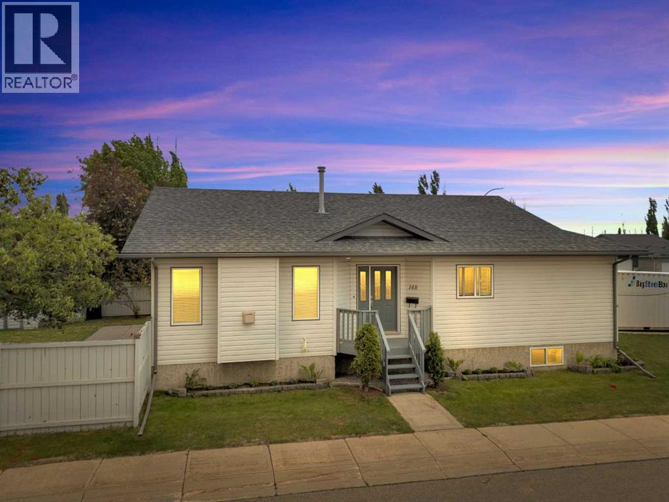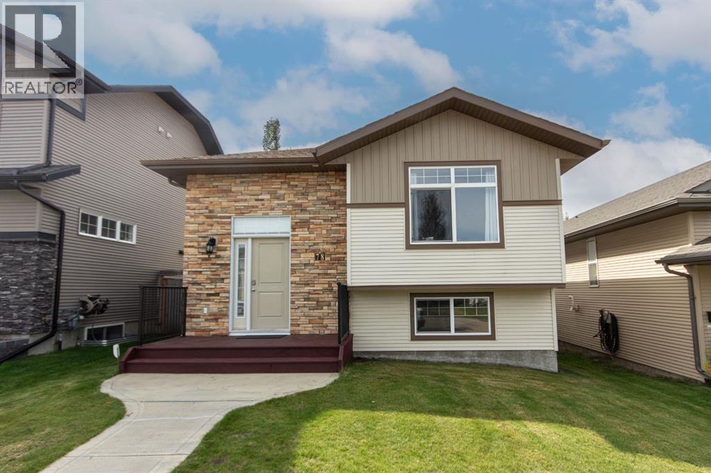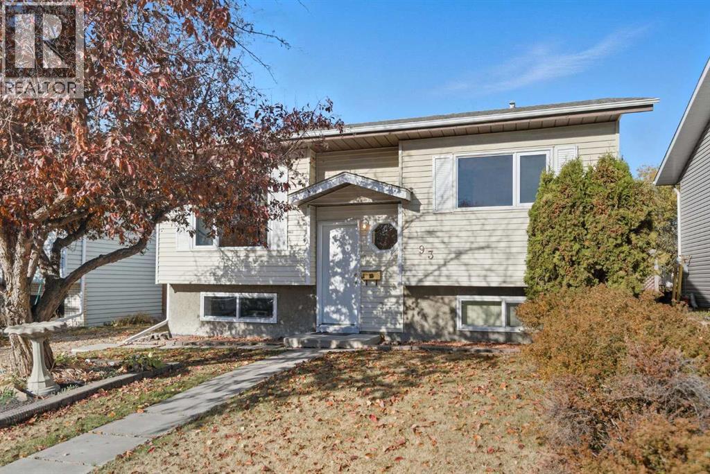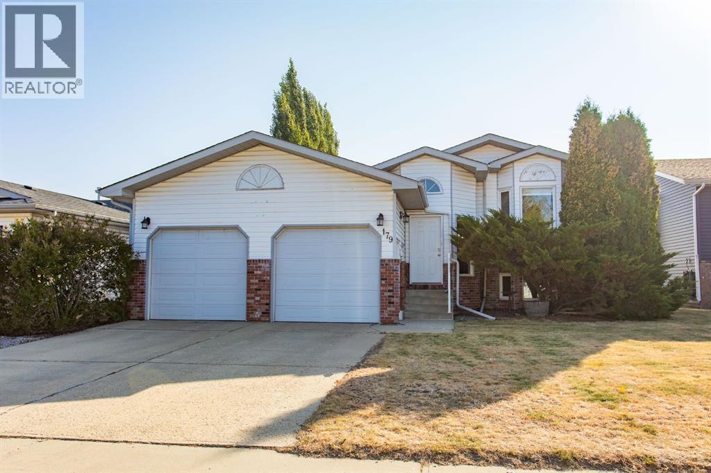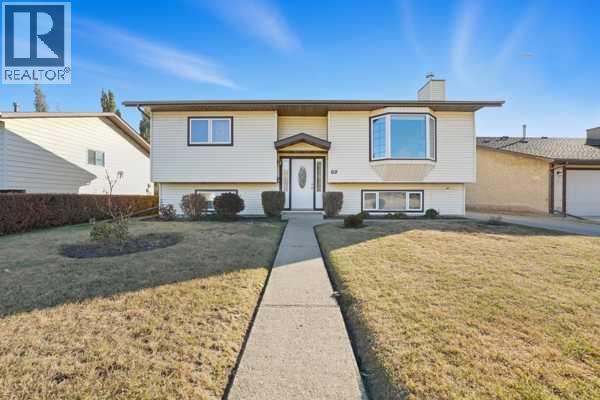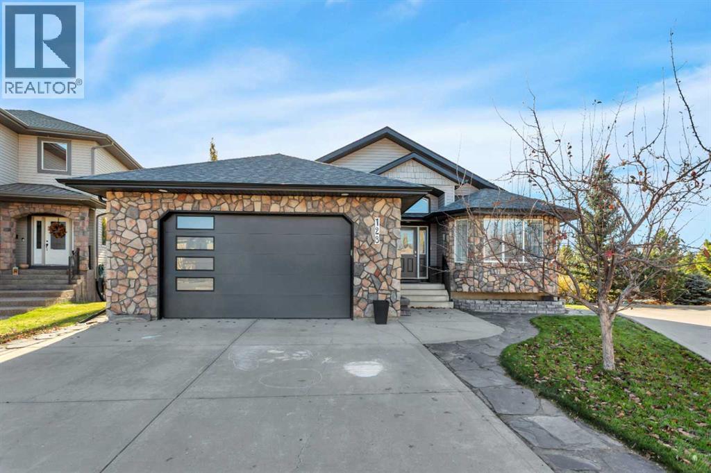
Highlights
Description
- Home value ($/Sqft)$564/Sqft
- Time on Housefulnew 11 hours
- Property typeSingle family
- StyleBungalow
- Neighbourhood
- Median school Score
- Year built2006
- Garage spaces4
- Mortgage payment
Welcome to your family’s next chapter in this beautifully developed walk-out bungalow, perfectly situated in a quiet cul-de-sac. With 4 bedrooms, 3 full bathrooms, and 1,419 sq ft of well-planned living space on an impressive 11,000 sq ft lot, this home offers a perfect blend of comfort, functionality, and outdoor beauty. Step inside to an open and inviting main floor featuring handscraped hardwood floors, quartz countertops, and a freshly painted interior filled with natural light from multiple skylight tubes. The heart of the home is the bright living area centered around a marble fireplace feature, creating a cozy space for family nights. Just off the dining area, the 3-season sunroom with Duradeck flooring is perfect for relaxing mornings or evening chats while enjoying the serene backyard view. The southwest-facing backyard is a true retreat, complete with an outdoor fireplace, hot tub, and a stunning rock waterfall surrounded by flagstone walkways and stone steps. With over 100,000 lbs of stonework, this outdoor space offers beauty, privacy, and plenty of room for kids to play or adults to entertain. The fully finished basement features in-floor heating, a spacious family room, wet bar, and pool table, making it an ideal hangout for all ages. Both the front(23'1x23'7) and rear (28'9x29') garages are heated and have epoxy flooring, while the rear garage adds a wood stove with marble backdrop for warmth and character. Additional features include central air conditioning and a water softener for everyday comfort. Close to schools, playgrounds, shopping, and scenic walking trails, this exceptional Inglewood home is perfect for families seeking space, style, and a welcoming community to call home. (id:63267)
Home overview
- Cooling Central air conditioning
- Heat source Natural gas, wood
- Heat type Other, forced air, wood stove, in floor heating
- # total stories 1
- Fencing Fence
- # garage spaces 4
- # parking spaces 6
- Has garage (y/n) Yes
- # full baths 3
- # total bathrooms 3.0
- # of above grade bedrooms 4
- Flooring Carpeted, hardwood, tile
- Has fireplace (y/n) Yes
- Subdivision Ironstone
- Directions 1391711
- Lot desc Landscaped
- Lot dimensions 11065
- Lot size (acres) 0.2599859
- Building size 1419
- Listing # A2266805
- Property sub type Single family residence
- Status Active
- Other 2.768m X 1.295m
Level: Basement - Furnace 4.267m X 2.362m
Level: Basement - Storage 2.566m X 1.676m
Level: Basement - Bathroom (# of pieces - 4) 2.591m X 2.463m
Level: Basement - Bedroom 3.353m X 4.52m
Level: Basement - Recreational room / games room 8.129m X 6.3m
Level: Basement - Laundry 2.158m X 3.328m
Level: Basement - Bedroom 3.377m X 3.658m
Level: Basement - Living room 4.267m X 6.401m
Level: Main - Kitchen 3.301m X 4.343m
Level: Main - Bedroom 3.658m X 3.277m
Level: Main - Bathroom (# of pieces - 5) 3.911m X 2.844m
Level: Main - Other 3.072m X 1.753m
Level: Main - Primary bedroom 4.292m X 5.054m
Level: Main - Foyer 3.252m X 3.1m
Level: Main - Bathroom (# of pieces - 4) 3.301m X 1.5m
Level: Main - Dining room 3.301m X 4.167m
Level: Main - Sunroom 3.633m X 3.633m
Level: Main
- Listing source url Https://www.realtor.ca/real-estate/29030726/128-isbister-close-red-deer-ironstone
- Listing type identifier Idx

$-2,133
/ Month

