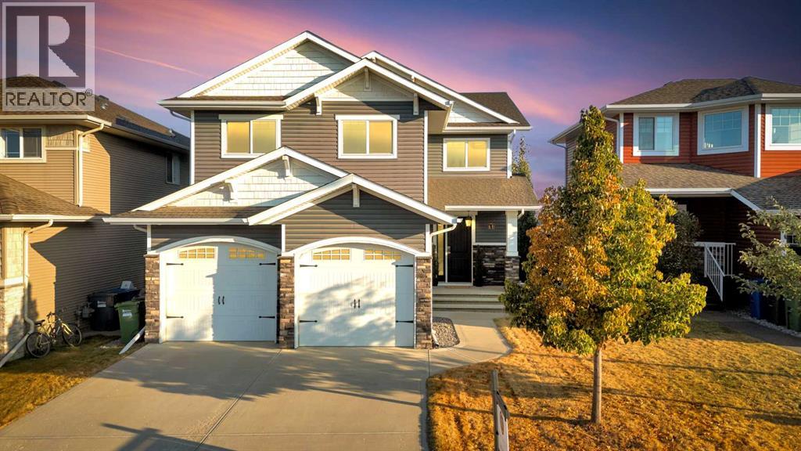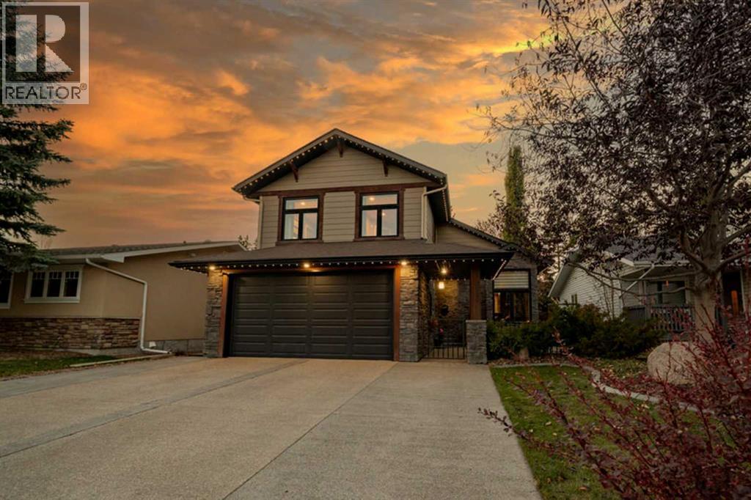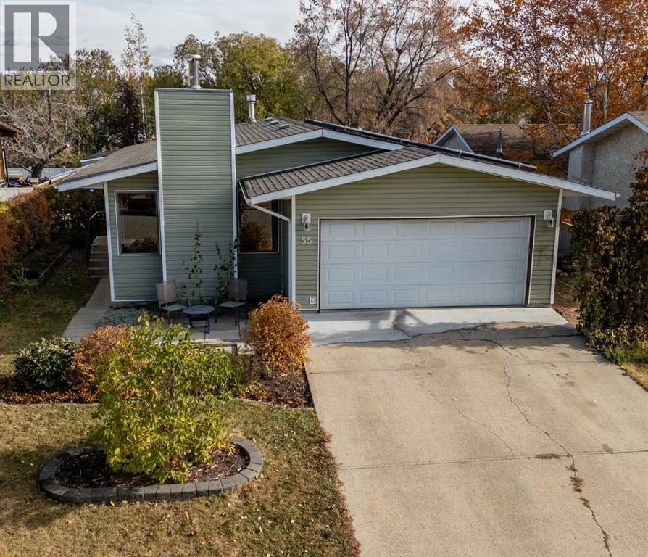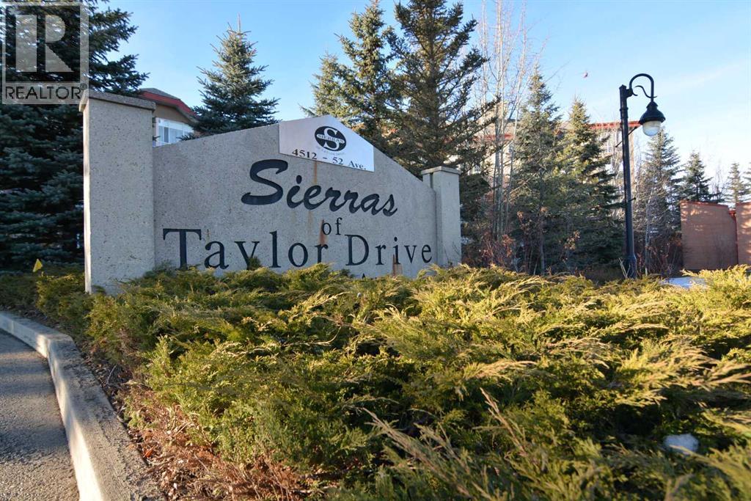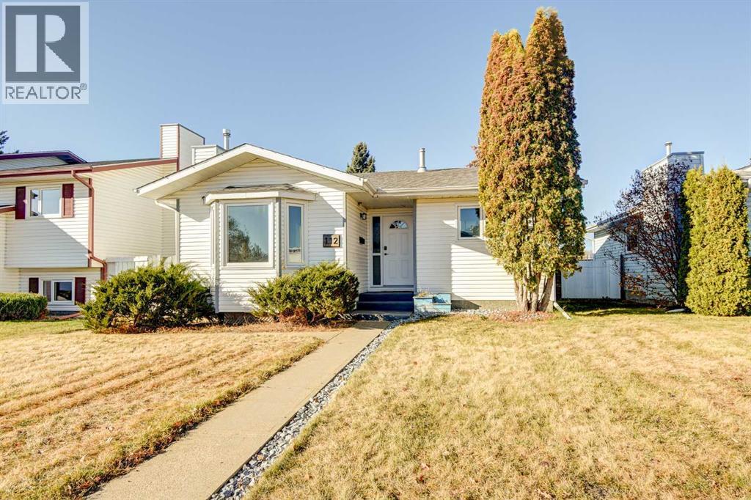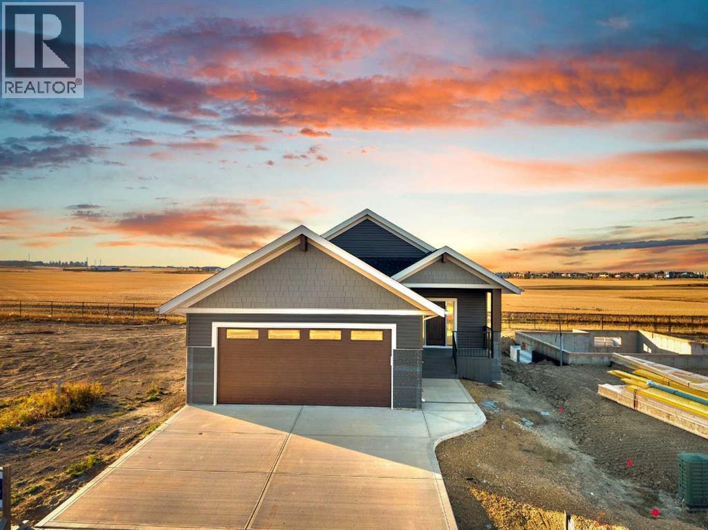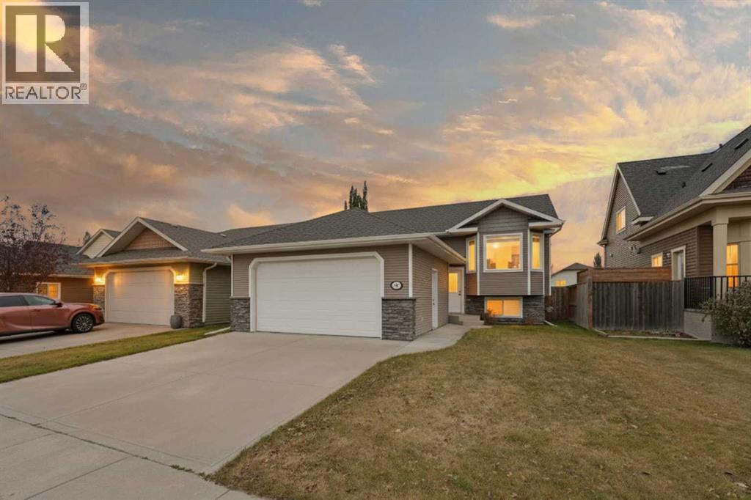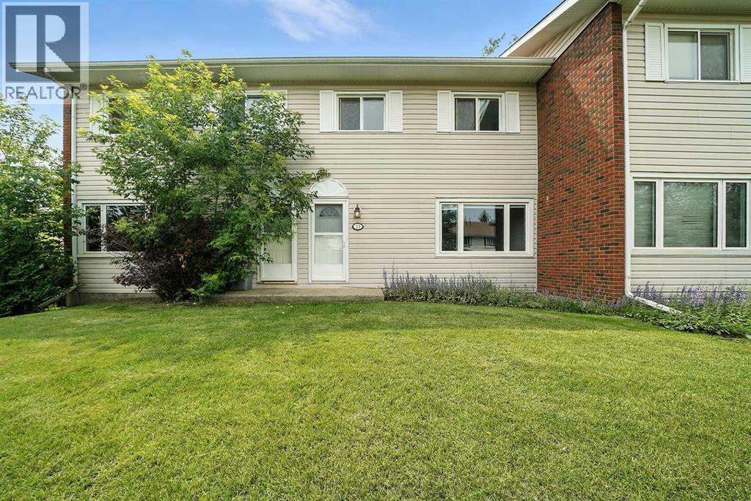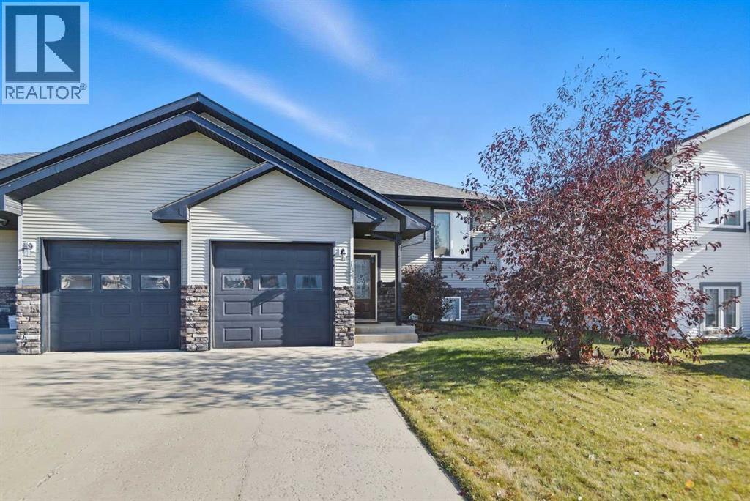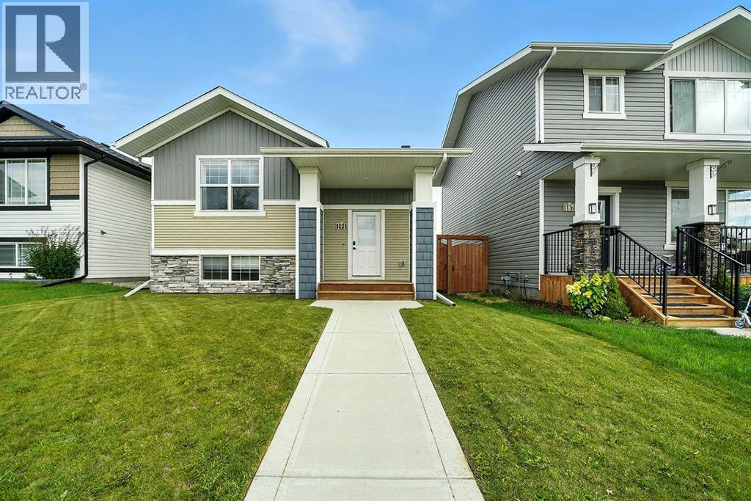- Houseful
- AB
- Red Deer
- Devonshire
- 13 Dillon Close
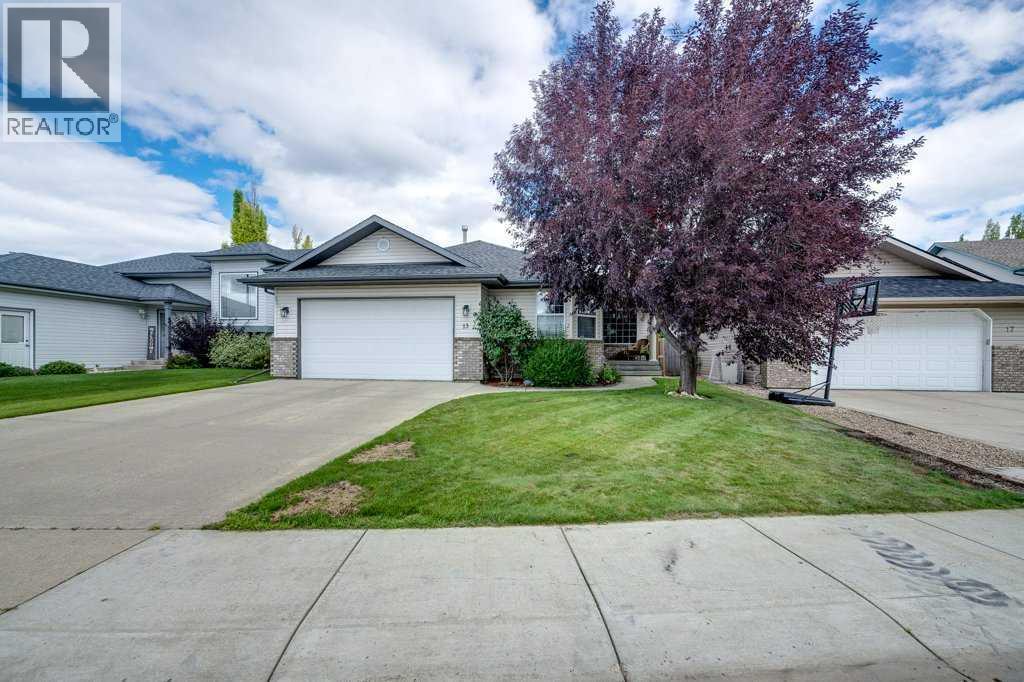
Highlights
Description
- Home value ($/Sqft)$451/Sqft
- Time on Houseful67 days
- Property typeSingle family
- StyleBungalow
- Neighbourhood
- Median school Score
- Year built2000
- Garage spaces2
- Mortgage payment
This 1,386 sq ft bungalow has been extensively updated and meticulously maintained, offering true move-in ready perfection that shows a solid 10 out of 10. The heart of the home is the bright and spacious new kitchen, featuring white shaker cabinets, a large island, quartz countertops, newer appliances, and an open design ideal for cooking and entertaining. The main floor boasts three generously sized bedrooms, including a primary suite with an updated 3-piece ensuite. The front bedroom, with its large window overlooking the yard, is perfect for a home office or den. A warm and inviting living room showcases gleaming hardwood floors and a cozy fireplace, while an updated 4-piece bathroom and a separate laundry room add everyday convenience. The fully developed basement expands the living space with a huge family/games room, an additional bedroom, a 4-piece bathroom, a gym area, an office, and abundant storage—all enhanced by the comfort of underfloor heating. Outdoors, the beautifully landscaped backyard offers a deck, large ground-level patio, garden boxes, mature trees, and full fencing for privacy. A double attached garage completes this exceptional property. Situated on a quiet close near schools and shopping, this home is the perfect blend of style, comfort, and functionality for any family. A bonus is the underground sprinklers for easy lawn care. (id:63267)
Home overview
- Cooling Central air conditioning
- Heat type Other, forced air, in floor heating
- # total stories 1
- Construction materials Poured concrete, wood frame
- Fencing Fence
- # garage spaces 2
- # parking spaces 4
- Has garage (y/n) Yes
- # full baths 3
- # total bathrooms 3.0
- # of above grade bedrooms 4
- Flooring Carpeted, ceramic tile, concrete, hardwood, vinyl plank
- Has fireplace (y/n) Yes
- Subdivision Devonshire
- Lot desc Landscaped, underground sprinkler
- Lot dimensions 5974
- Lot size (acres) 0.14036654
- Building size 1386
- Listing # A2249089
- Property sub type Single family residence
- Status Active
- Storage 3.072m X 2.286m
Level: Basement - Exercise room 3.072m X 3.124m
Level: Basement - Family room 8.534m X 6.401m
Level: Basement - Furnace 3.962m X 2.947m
Level: Basement - Bedroom 2.972m X 4.215m
Level: Basement - Bathroom (# of pieces - 4) 3.149m X 1.853m
Level: Basement - Office 5.358m X 2.947m
Level: Basement - Living room 5.663m X 5.614m
Level: Main - Dining room 3.072m X 3.328m
Level: Main - Bathroom (# of pieces - 3) 2.414m X 1.524m
Level: Main - Bedroom 3.377m X 3.124m
Level: Main - Primary bedroom 3.377m X 4.42m
Level: Main - Bathroom (# of pieces - 4) 1.5m X 2.768m
Level: Main - Bedroom 3.328m X 3.962m
Level: Main - Kitchen 3.81m X 5.005m
Level: Main - Laundry 2.057m X 2.033m
Level: Main
- Listing source url Https://www.realtor.ca/real-estate/28739382/13-dillon-close-red-deer-devonshire
- Listing type identifier Idx

$-1,666
/ Month



