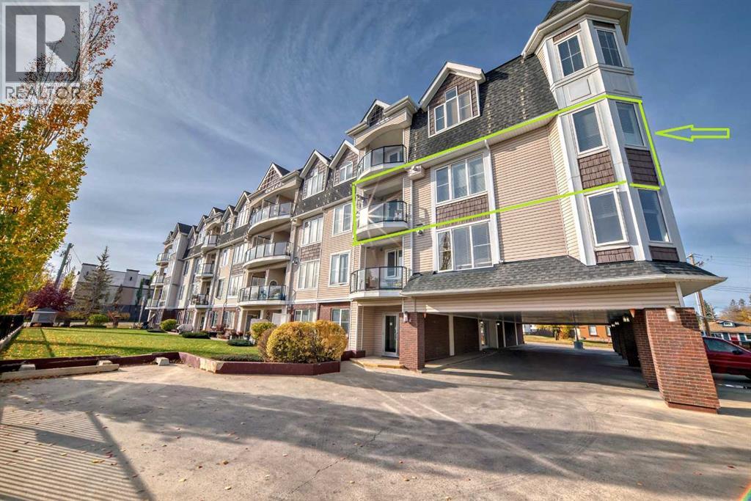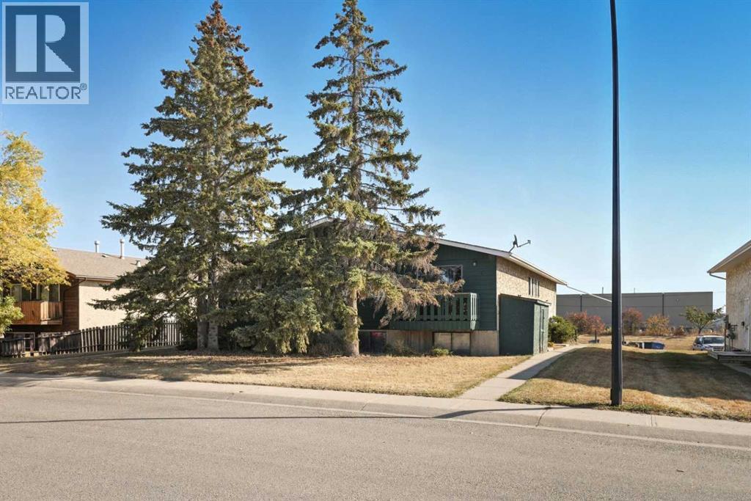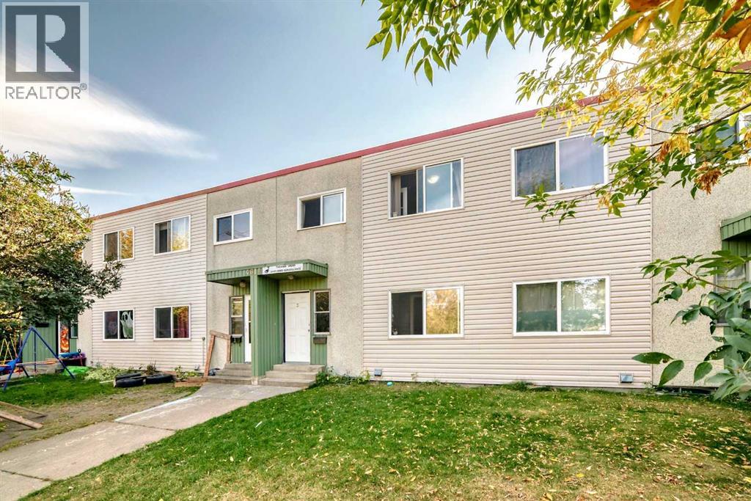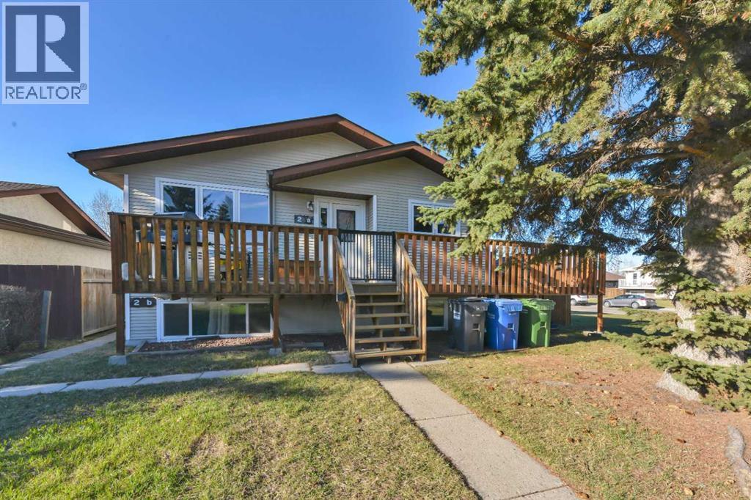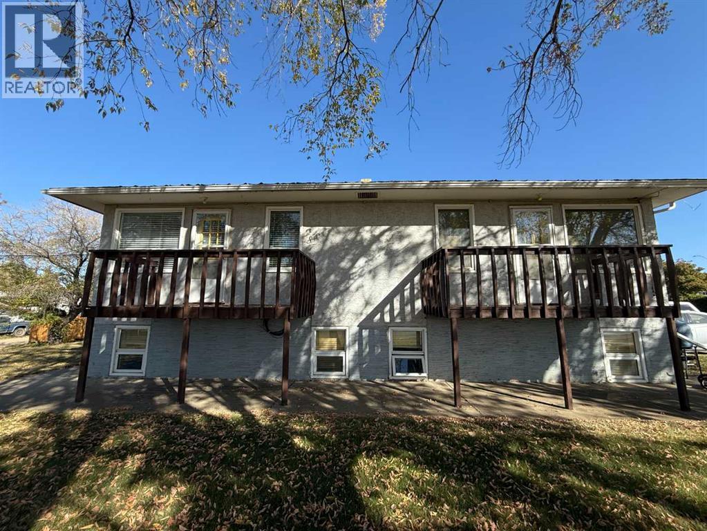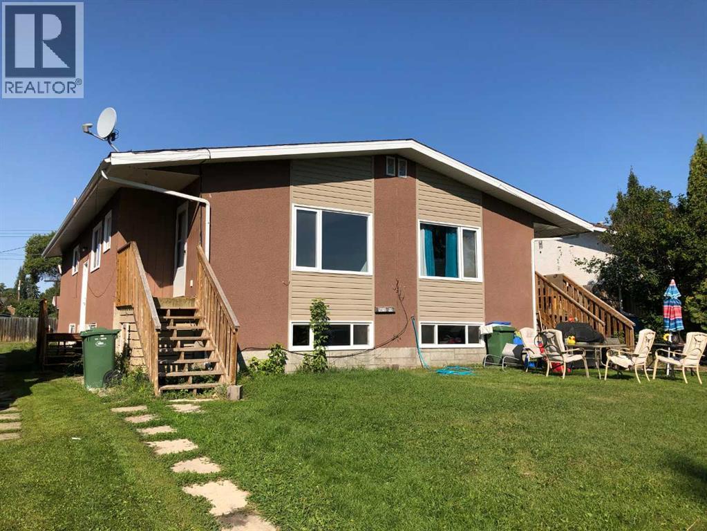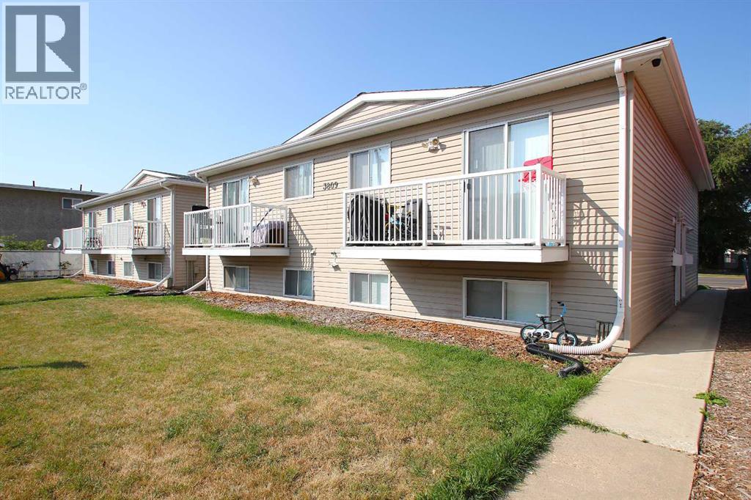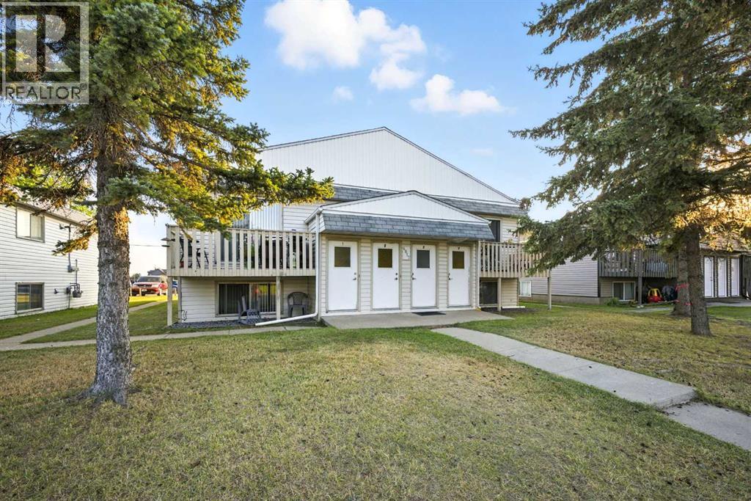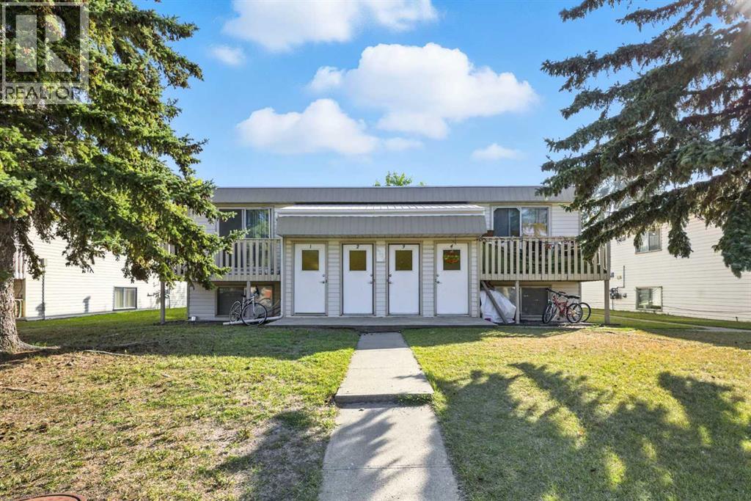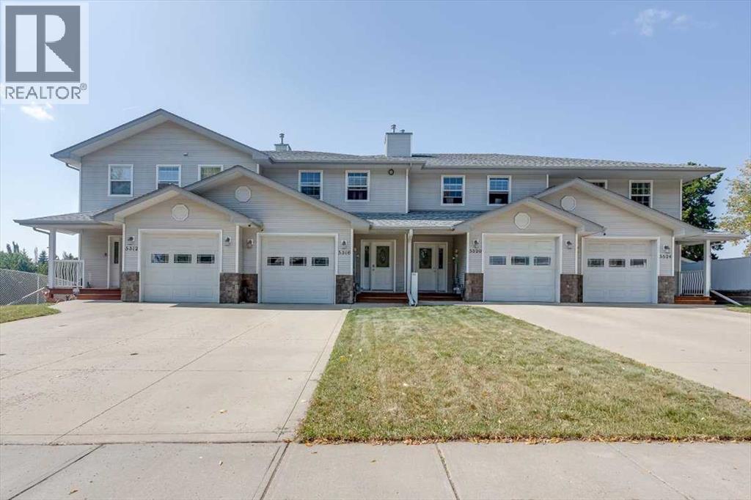- Houseful
- AB
- Red Deer
- Southbrook
- 134 Stephenson Cres
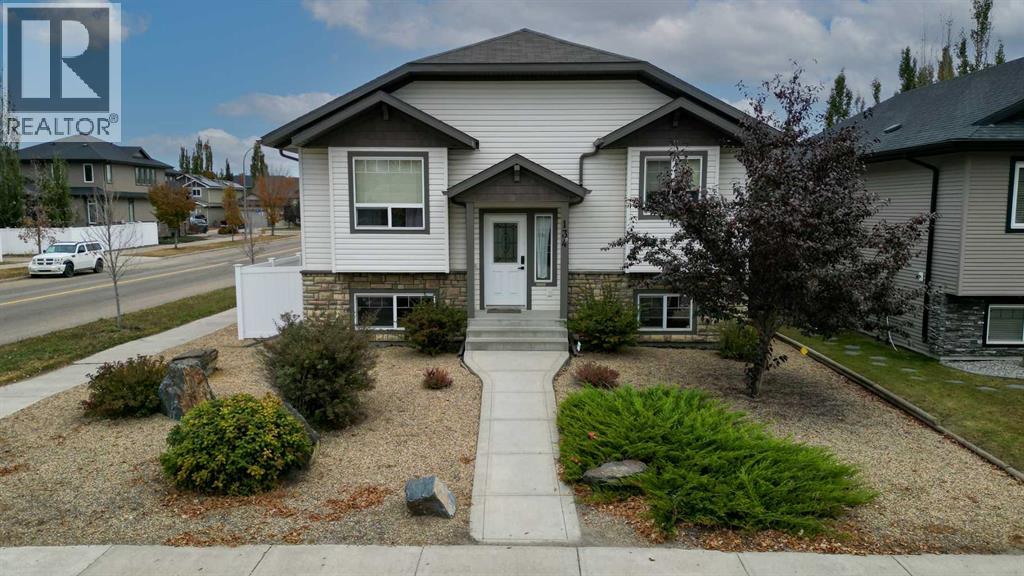
Highlights
Description
- Home value ($/Sqft)$452/Sqft
- Time on Housefulnew 19 hours
- Property typeMulti-family
- StyleBi-level
- Neighbourhood
- Median school Score
- Year built2009
- Mortgage payment
Superior location (SOUTHBROOK SUBDIVISION) for this well maintained Legal self contained up/down duplex, perfect for investors or those desiring a mortgage subsidy! Features 3 bedroom 1 bathroom up plus 3 bedroom 1 bathroom down with separate entrances. All utilities are separately metered. Includes 2 stoves, 2 fridges, 2 microwaves, 2 dishwashers, 2 stackable washer/dryer units, 2 furnaces, 2 hot water tanks. Upper suite has 10x12 deck and lower suite has 10x12 concrete patio. Yard is fully fenced with divider for separate yards with garbage containment & 4 car gravel parking pad. The yard has been finished with low maintenance landscaping. Plenty of off street parking on corner lot. Great location in desirable area with easy highway access. Upper suite flooring replaced in 2025, lower suite h20 tank replaced in 2024. Tenants rights apply. Upper suite rents for $1500.00 (below market) plus tenant pays utilities. Lower suite rent is $1300 plus tenant pays utilities. (id:63267)
Home overview
- Cooling None
- Heat source Natural gas
- Heat type Forced air
- Sewer/ septic Municipal sewage system
- Fencing Fence
- # parking spaces 4
- # full baths 2
- # total bathrooms 2.0
- # of above grade bedrooms 6
- Flooring Carpeted, linoleum
- Subdivision Sunnybrook south
- Lot desc Landscaped
- Lot dimensions 5107
- Lot size (acres) 0.1199953
- Building size 1162
- Listing # A2262343
- Property sub type Multi-family
- Status Active
- Dining room 3.658m X 2.844m
Level: Lower - Bathroom (# of pieces - 4) Measurements not available
Level: Lower - Kitchen 3.505m X 3.377m
Level: Lower - Bedroom 2.768m X 2.591m
Level: Lower - Furnace Measurements not available
Level: Lower - Bedroom 3.225m X 3.2m
Level: Lower - Living room 3.658m X 3.962m
Level: Lower - Bedroom 3.962m X 3.633m
Level: Lower - Bathroom (# of pieces - 4) Measurements not available
Level: Main - Dining room 4.014m X 3.072m
Level: Main - Living room 3.633m X 4.42m
Level: Main - Bedroom 2.947m X 2.972m
Level: Main - Bedroom 4.115m X 3.658m
Level: Main - Kitchen 3.633m X 3.658m
Level: Main - Furnace 1.5m X 1.6m
Level: Main - Bedroom 3.176m X 3.481m
Level: Main
- Listing source url Https://www.realtor.ca/real-estate/28965146/134-stephenson-crescent-red-deer-sunnybrook-south
- Listing type identifier Idx

$-1,400
/ Month

