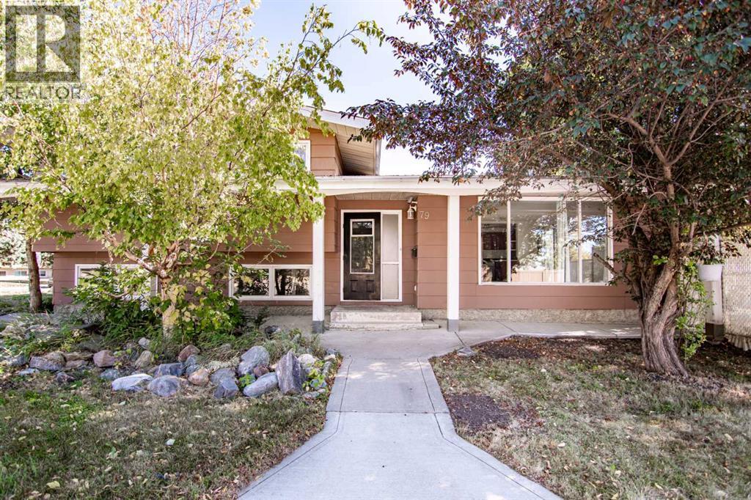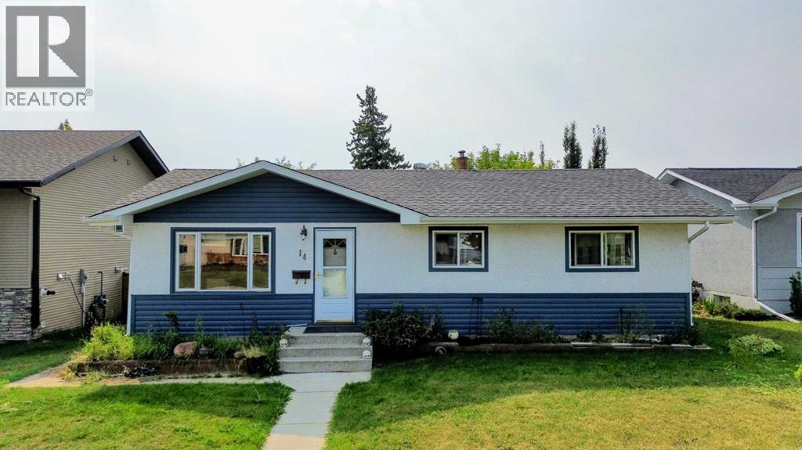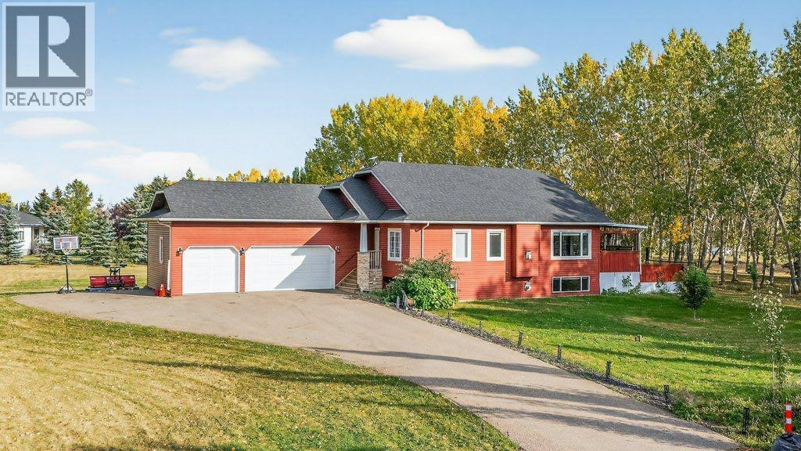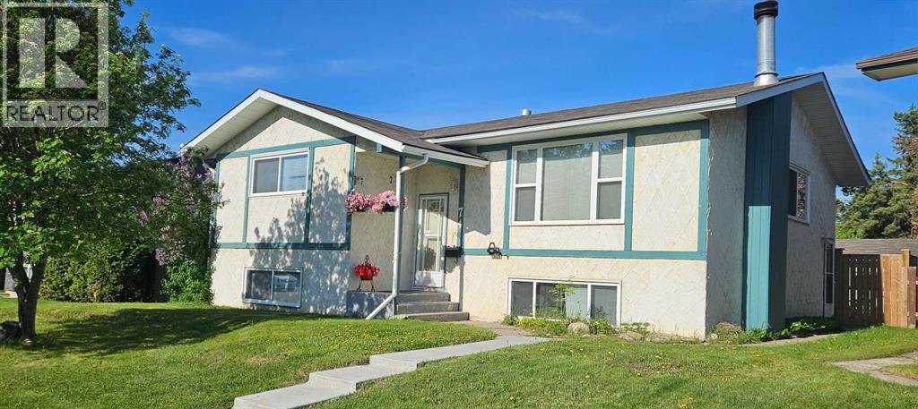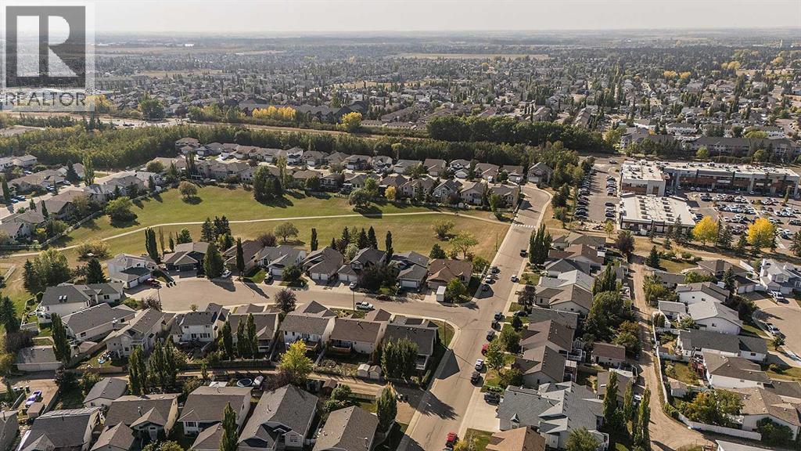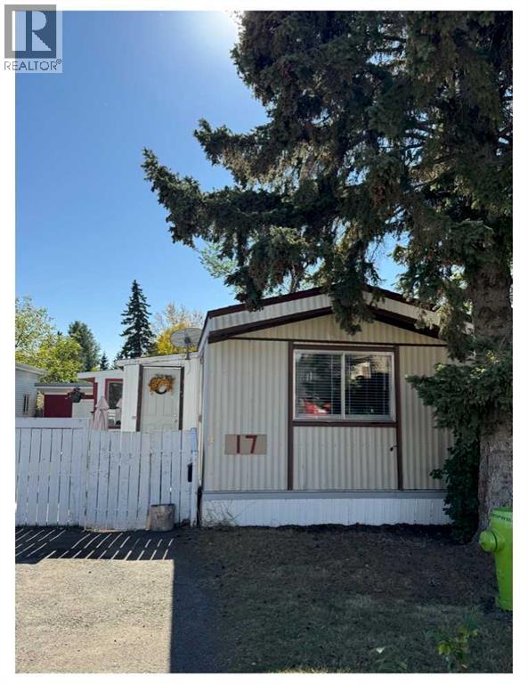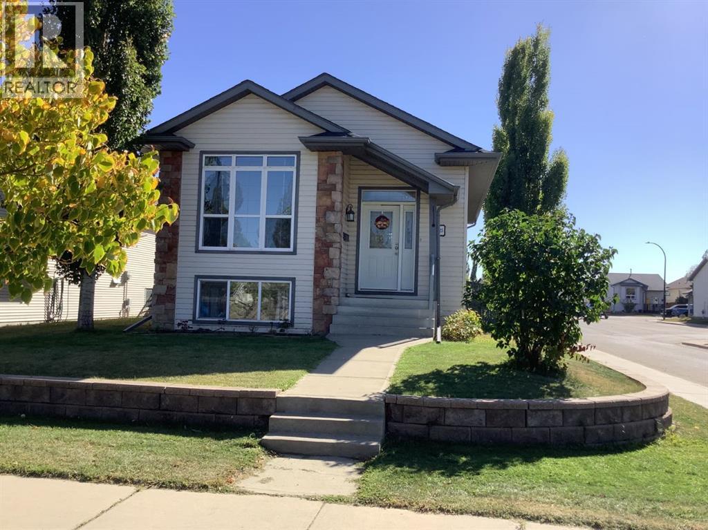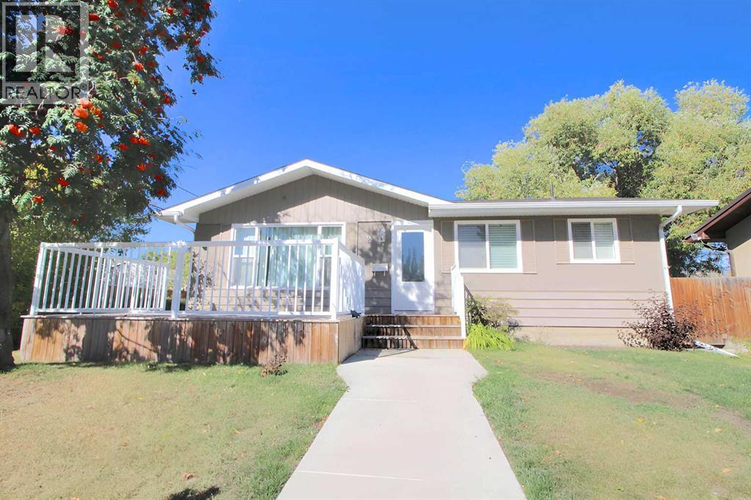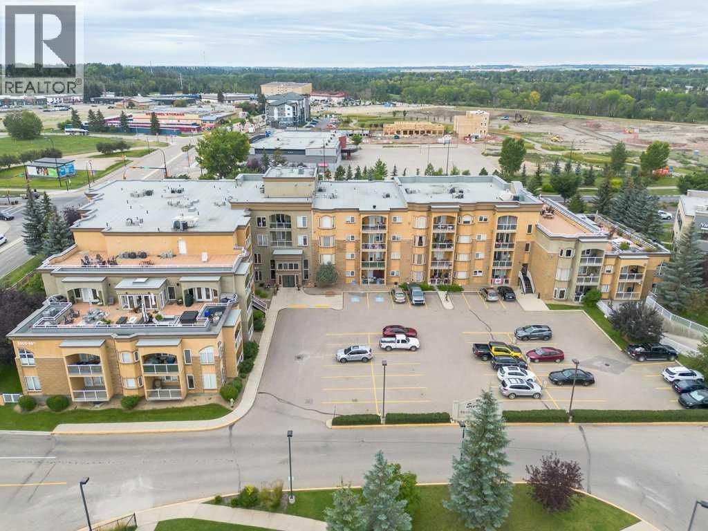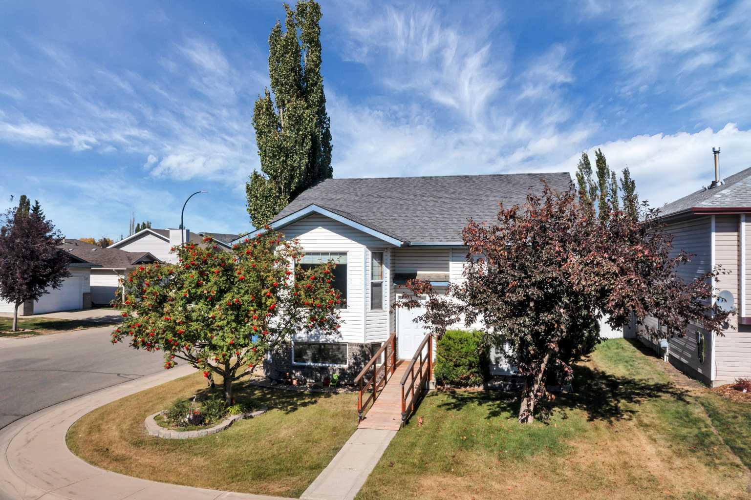
Highlights
Description
- Home value ($/Sqft)$378/Sqft
- Time on Housefulnew 4 hours
- Property typeResidential
- StyleBi-level
- Neighbourhood
- Median school Score
- Lot size4,792 Sqft
- Year built2000
- Mortgage payment
Visit REALTOR® website for additional information. Looking for a smart investment or a home that works for your lifestyle? This beautifully maintained bi-level in Deer Park Northeast neighbourhood offers a fully finished legal suite, a double detached garage, central air, and a great location in Red Deer. Step inside the bright open main floor, where vaulted ceilings and large bay windows fill the living room with natural light. A gas fireplace with mantle creates a cozy focal point, while the spacious dining area flows seamlessly into the kitchen. Here you’ll find matching white appliances, stylish backsplash, a pantry, and access to the deck—perfect for morning coffee or BBQ nights. The main level also features 3 bedrooms, including a primary suite with a walk-in closet and 4-piece ensuite, plus a convenient laundry area with stacked washer & dryer. Downstairs, the legal suite is move-in ready with a full kitchen (white appliances), a family and rec room, 2 additional bedrooms, and its own 4-piece bath. Complete with separate laundry and utilities, this space is ideal for extended family or generating rental income. Outside, enjoy the fully fenced corner lot with double detached garage, upper deck, ground-level patio, and handy under-deck storage. With central air conditioning and a location close to schools, parks, and amenities, this home checks all the boxes.
Home overview
- Cooling Central air
- Heat type Baseboard, fireplace(s), forced air
- Pets allowed (y/n) No
- Construction materials Concrete, vinyl siding, wood frame
- Roof Asphalt shingle
- Fencing Fenced
- # parking spaces 3
- Has garage (y/n) Yes
- Parking desc 220 volt wiring, double garage detached, rear drive
- # full baths 3
- # total bathrooms 3.0
- # of above grade bedrooms 5
- # of below grade bedrooms 2
- Flooring Carpet, ceramic tile, hardwood, linoleum, vinyl
- Appliances Dishwasher, electric range, garage control(s), see remarks, washer/dryer, washer/dryer stacked
- Laundry information Laundry room,lower level,main level
- County Red deer
- Subdivision None
- Zoning description R-l
- Exposure S
- Lot desc Back lane, back yard, corner lot, cul-de-sac, front yard, landscaped, lawn, level, private, rectangular lot, standard shaped lot, street lighting
- Lot size (acres) 0.11
- Basement information Finished,full,suite
- Building size 1269
- Mls® # A2259740
- Property sub type Single family residence
- Status Active
- Tax year 2025
- Listing type identifier Idx

$-1,280
/ Month



