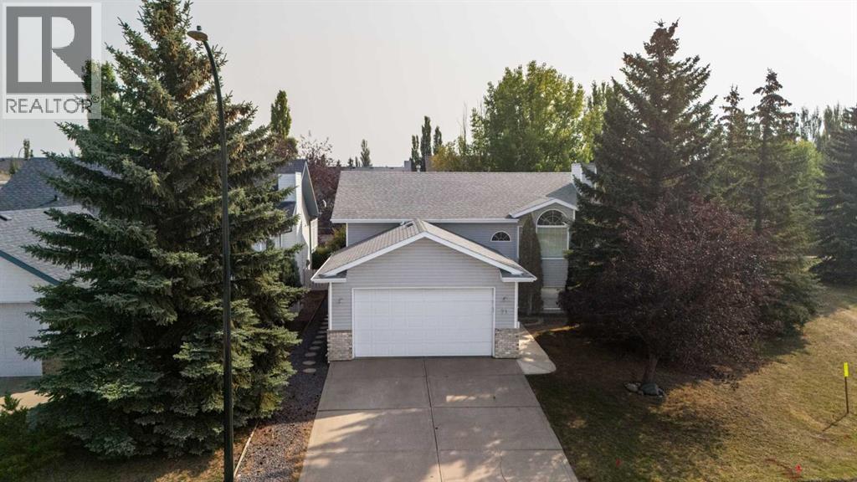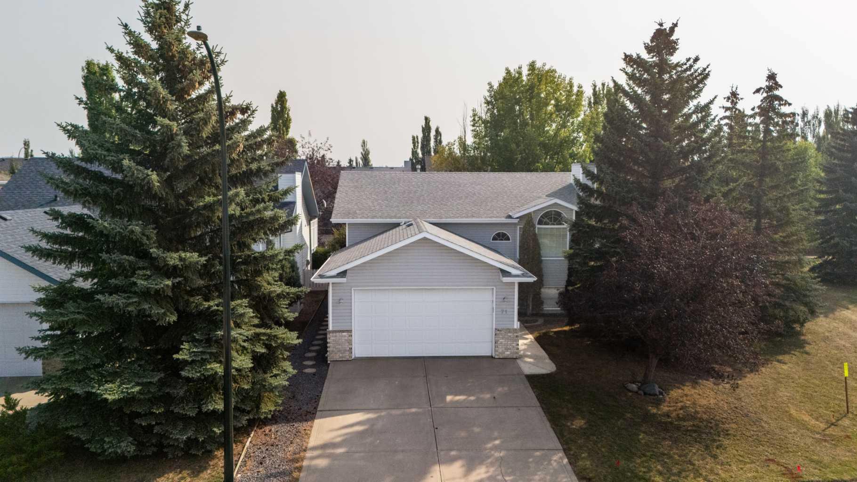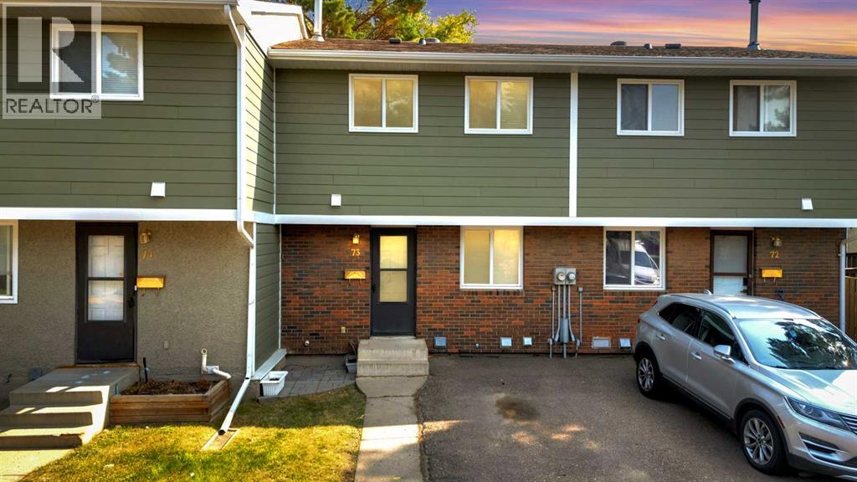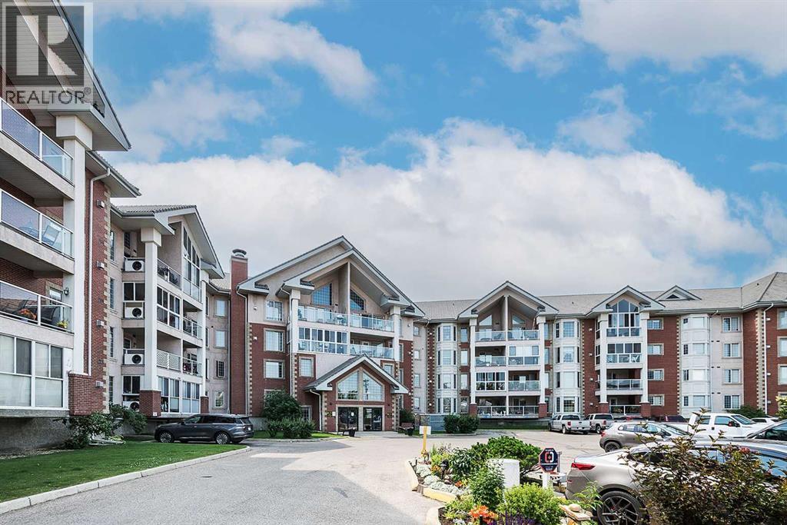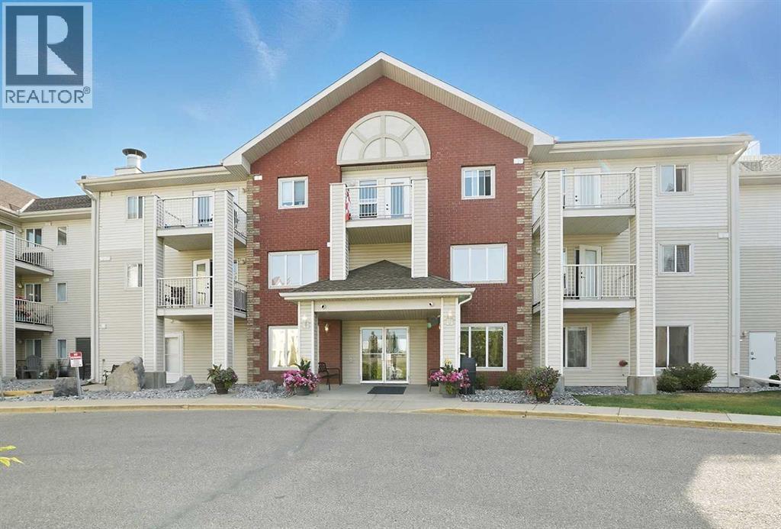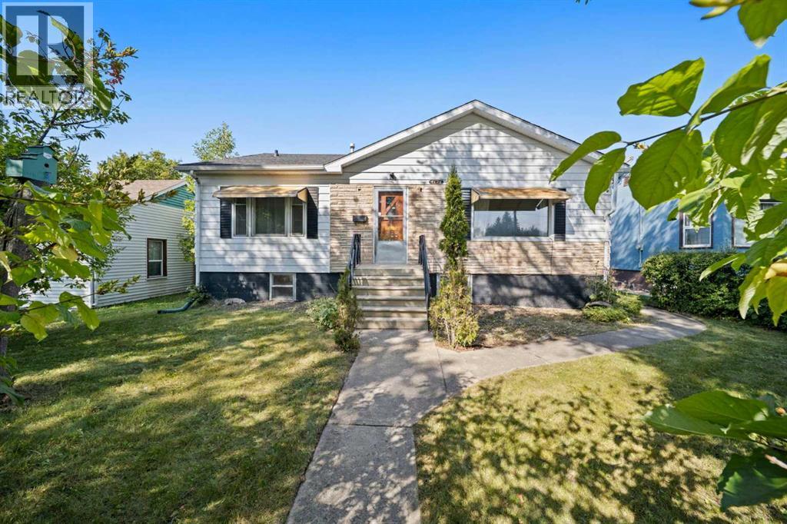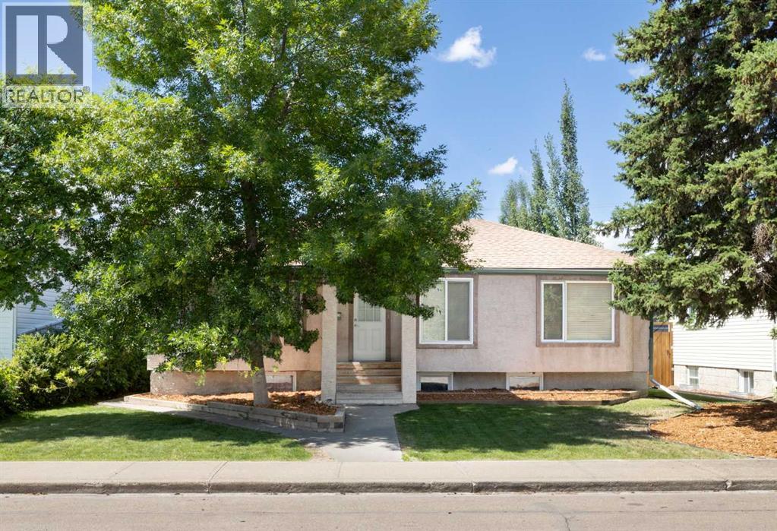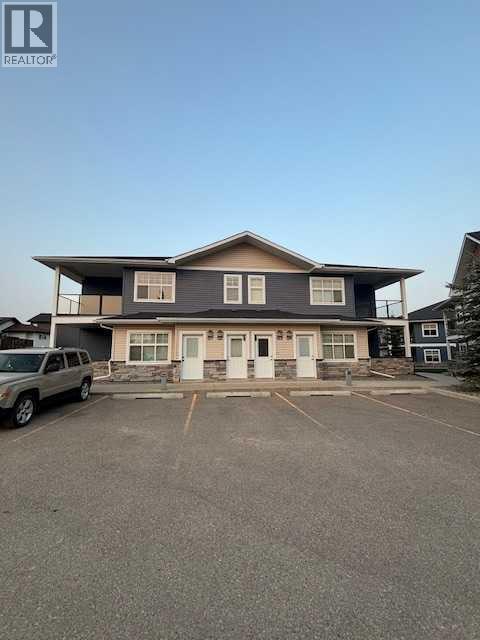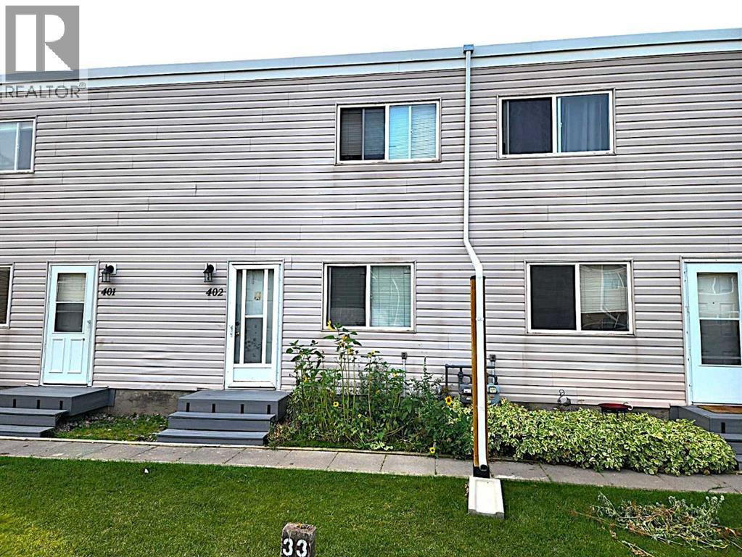- Houseful
- AB
- Red Deer
- Kentwood West
- 138 Kendrew Dr
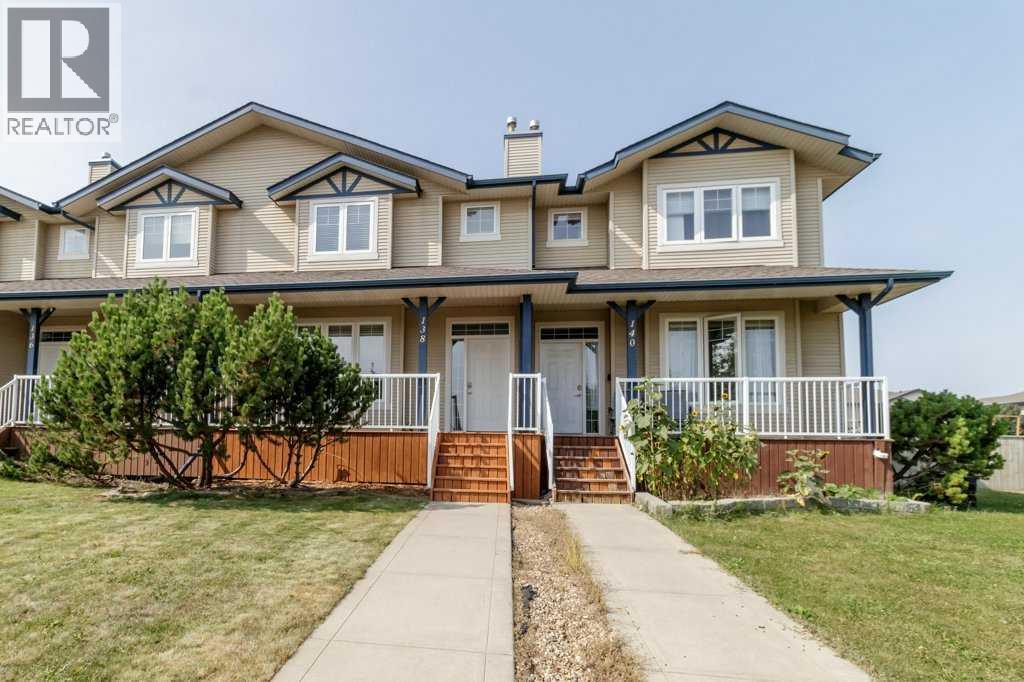
Highlights
Description
- Home value ($/Sqft)$274/Sqft
- Time on Housefulnew 24 hours
- Property typeSingle family
- Neighbourhood
- Median school Score
- Year built2004
- Mortgage payment
Welcome to this beautifully maintained townhouse in Red Deer, ideally located across from a large green space and playground, with two nearby schools adding to the convenience of this family-friendly location. Featuring a charming covered front porch, this home offers 1,309 sq. ft. of living space. The main floor boasts 9 ft. ceilings and a warm, inviting layout with wood kitchen cabinets, a pantry, dining and living areas, a 3-piece bathroom, and laminate flooring throughout. Bright and freshly painted white, this level is filled with natural light from large windows and a patio door that opens onto a spacious partially covered deck—perfect for relaxing or entertaining. Upstairs is finished with carpet and includes two primary bedrooms, both with walk-in closets, as well as a third bedroom, while a 4-piece bathroom completes the upper level. The basement provides additional living space with a carpeted den set up as a theatre area with speaker wires in place, along with a bedroom, laundry room, and plenty of storage. The backyard is fenced on both sides and open at the back with parking for two vehicles. This exceptionally well-kept home is move-in ready and waiting for its new owners. No Condo Fees. (id:63267)
Home overview
- Cooling None
- Heat source Natural gas
- Heat type Forced air
- # total stories 2
- Fencing Partially fenced
- # parking spaces 2
- # full baths 2
- # half baths 1
- # total bathrooms 3.0
- # of above grade bedrooms 4
- Flooring Carpeted, laminate, linoleum
- Subdivision Kentwood west
- Lot desc Landscaped
- Lot dimensions 2620
- Lot size (acres) 0.06156015
- Building size 1309
- Listing # A2246551
- Property sub type Single family residence
- Status Active
- Primary bedroom 3.962m X 3.429m
Level: 2nd - Bedroom 2.871m X 3.024m
Level: 2nd - Bathroom (# of pieces - 4) Measurements not available
Level: 2nd - Bedroom 2.844m X 3.024m
Level: 2nd - Bathroom (# of pieces - 4) Measurements not available
Level: Basement - Den 2.438m X 4.09m
Level: Basement - Bedroom 4.801m X 2.972m
Level: Basement - Furnace 3.2m X 1.881m
Level: Basement - Laundry 2.387m X 2.719m
Level: Basement - Bathroom (# of pieces - 2) Measurements not available
Level: Main - Dining room 3.048m X 3.353m
Level: Main - Kitchen 2.768m X 3.024m
Level: Main - Living room 4.749m X 6.172m
Level: Main
- Listing source url Https://www.realtor.ca/real-estate/28833411/138-kendrew-drive-red-deer-kentwood-west
- Listing type identifier Idx

$-957
/ Month

