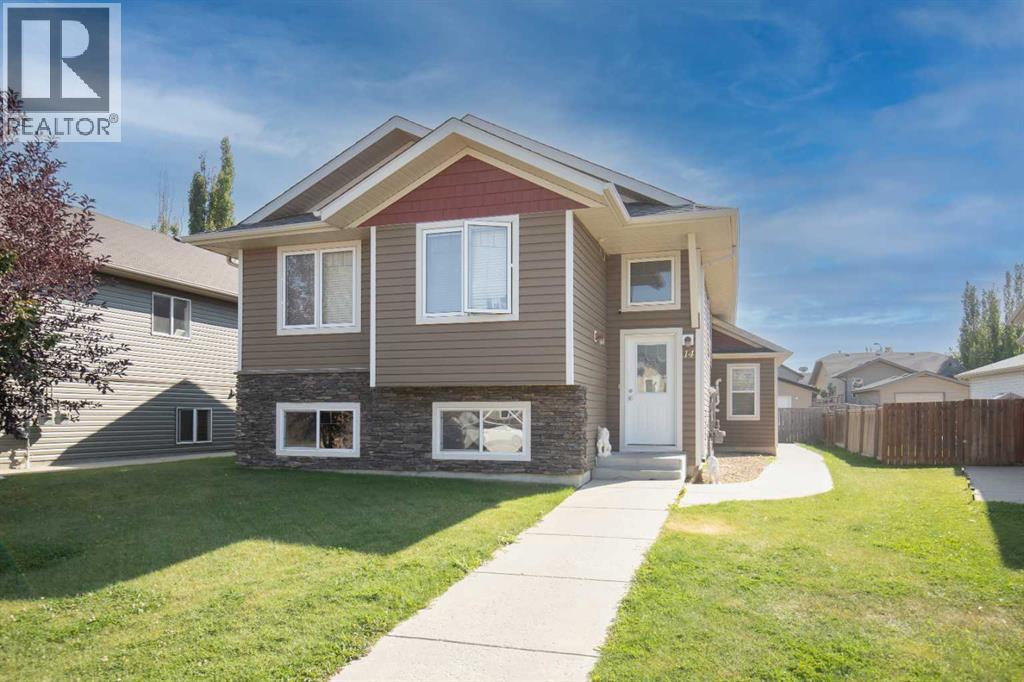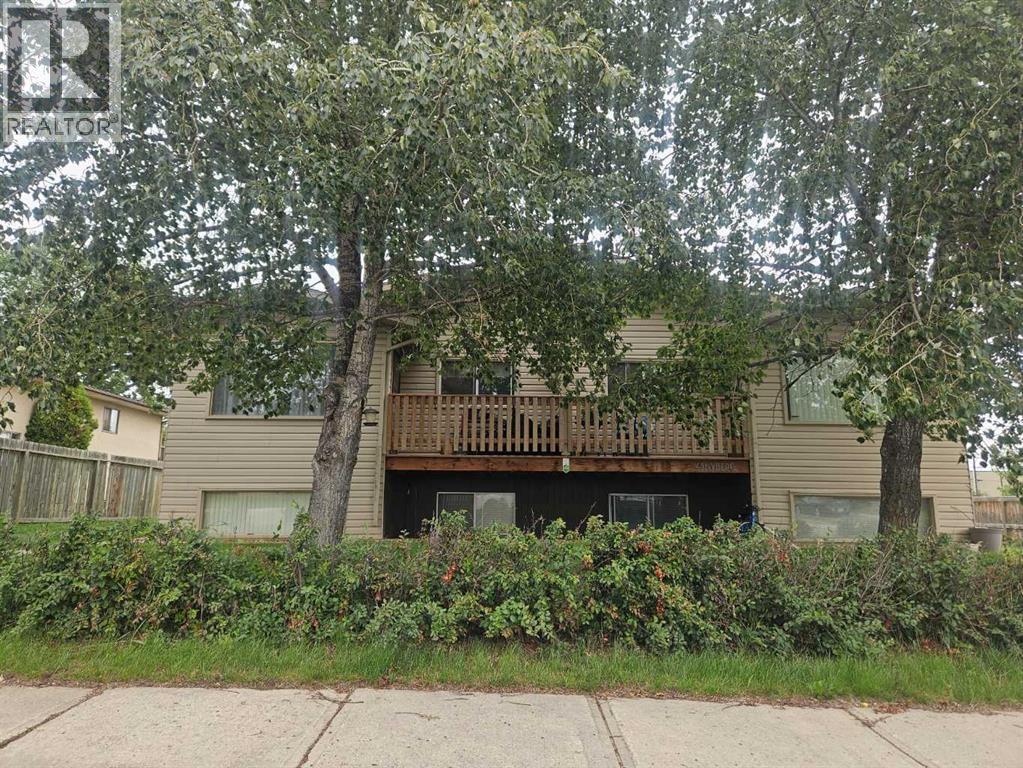- Houseful
- AB
- Red Deer
- Johnstone Crossing
- 14 Jaspar Cres

Highlights
This home is
18%
Time on Houseful
25 hours
School rated
4.2/10
Red Deer
-5.42%
Description
- Home value ($/Sqft)$369/Sqft
- Time on Housefulnew 25 hours
- Property typeMulti-family
- StyleBi-level
- Neighbourhood
- Median school Score
- Year built2008
- Mortgage payment
LEGALLY SUITED UP/DOWN DUPLEX!!!! This is an Excellent Cash Flowing Revenue Property that is completely Turn-Key1 Main Floor Suite has Vaulted Ceilings throughout, 3 Bedrooms, 2 Full Bathrooms, 6 Appliances and and Excellent Long Term Tenant in place. The Basement Suite is in excellent condition, has 2 full bedrooms with oversized Primary Bedroom, Large Living Room, Diningroom and Kitchen and also has Excellent tenants in place. This property Cash Flows extremely well! Do not miss this opportunity!!! (id:63267)
Home overview
Amenities / Utilities
- Cooling None
- Heat source Natural gas
- Heat type Other, see remarks
Exterior
- # total stories 1
- Construction materials Poured concrete, wood frame
- Fencing Fence
- # parking spaces 4
Interior
- # full baths 3
- # total bathrooms 3.0
- # of above grade bedrooms 5
- Flooring Carpeted, hardwood, linoleum, vinyl plank
Location
- Subdivision Johnstone crossing
- Directions 1646864
Lot/ Land Details
- Lot dimensions 5374
Overview
- Lot size (acres) 0.1262688
- Building size 1247
- Listing # A2254868
- Property sub type Multi-family
- Status Active
Rooms Information
metric
- Bathroom (# of pieces - 4) 1.5m X 3.024m
Level: Main - Primary bedroom 3.328m X 3.658m
Level: Main - Bathroom (# of pieces - 4) 3.277m X 1.804m
Level: Main - Bedroom 2.947m X 3.429m
Level: Main - Living room 5.358m X 4.548m
Level: Main - Dining room 2.972m X 3.709m
Level: Main - Bedroom 2.896m X 4.139m
Level: Main - Kitchen 3.048m X 3.505m
Level: Main - Foyer 2.158m X 1.524m
Level: Main - Bathroom (# of pieces - 4) 1.548m X 2.387m
Level: Unknown - Dining room 2.972m X 3.53m
Level: Unknown - Kitchen 3.301m X 3.53m
Level: Unknown - Primary bedroom 2.972m X 4.596m
Level: Unknown - Living room 4.749m X 4.852m
Level: Unknown - Bedroom 2.667m X 3.53m
Level: Unknown - Furnace 3.149m X 1.881m
Level: Unknown
SOA_HOUSEKEEPING_ATTRS
- Listing source url Https://www.realtor.ca/real-estate/28825556/14-jaspar-crescent-red-deer-johnstone-crossing
- Listing type identifier Idx
The Home Overview listing data and Property Description above are provided by the Canadian Real Estate Association (CREA). All other information is provided by Houseful and its affiliates.

Lock your rate with RBC pre-approval
Mortgage rate is for illustrative purposes only. Please check RBC.com/mortgages for the current mortgage rates
$-1,226
/ Month25 Years fixed, 20% down payment, % interest
$
$
$
%
$
%

Schedule a viewing
No obligation or purchase necessary, cancel at any time
Real estate & homes for sale nearby


