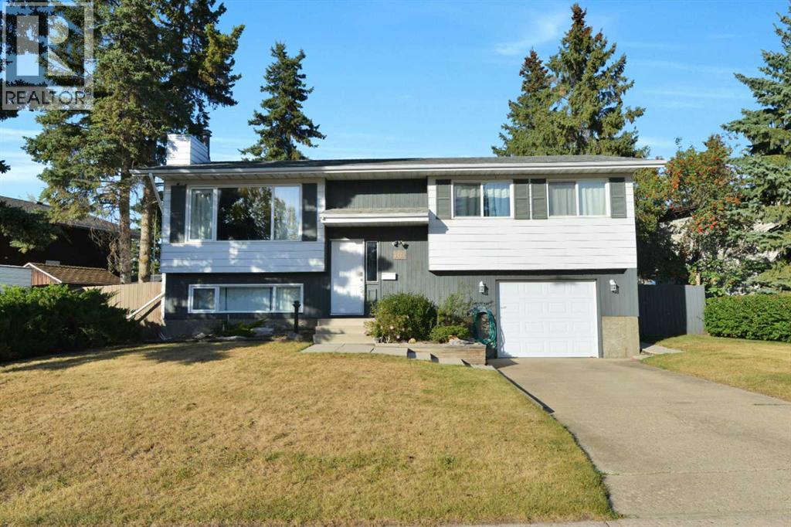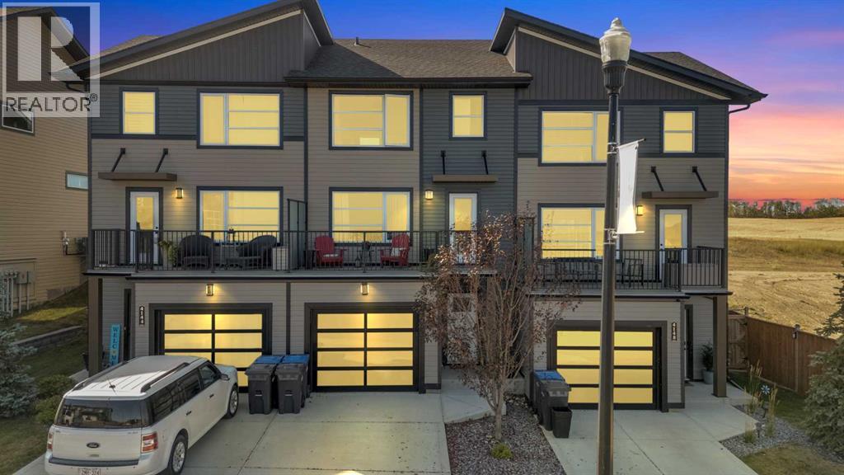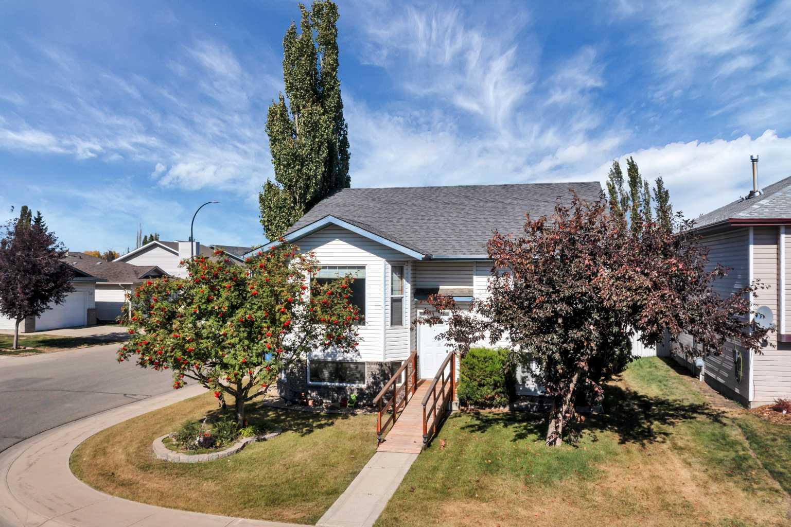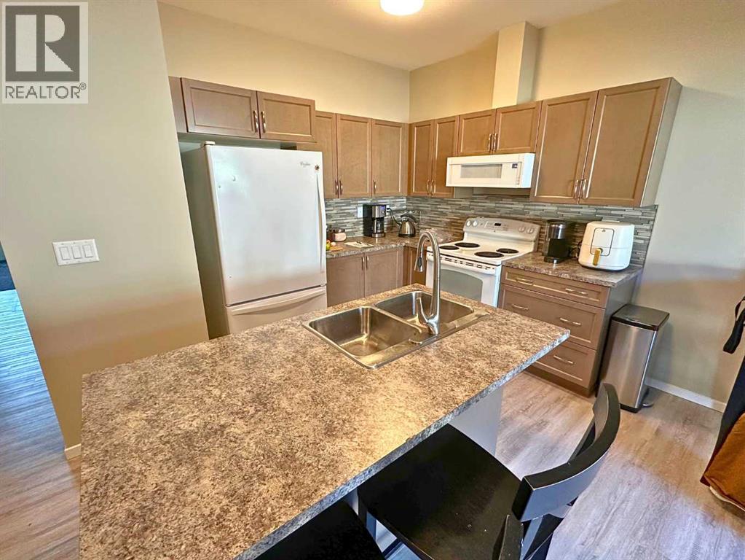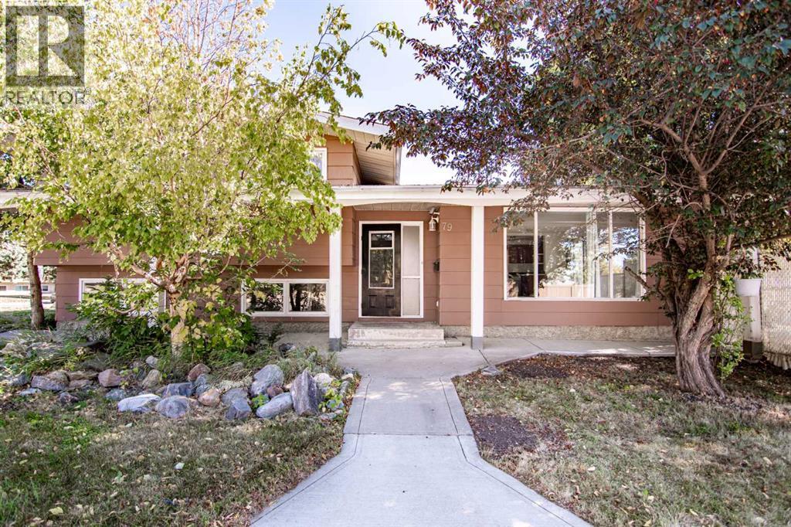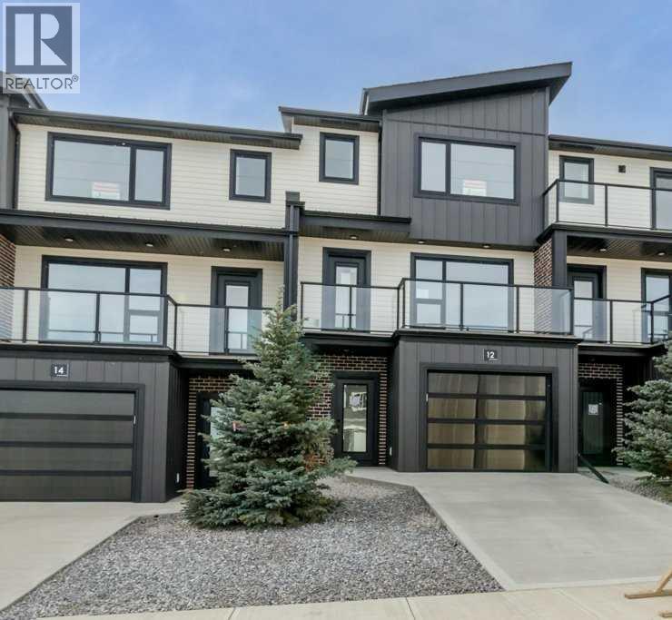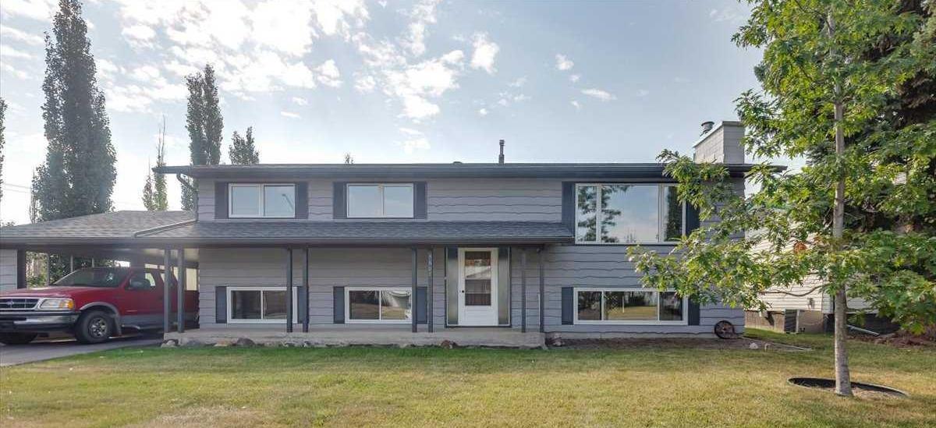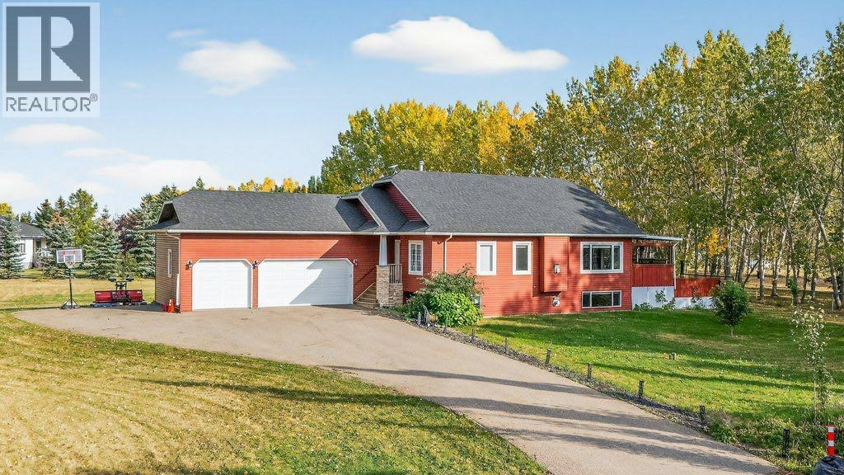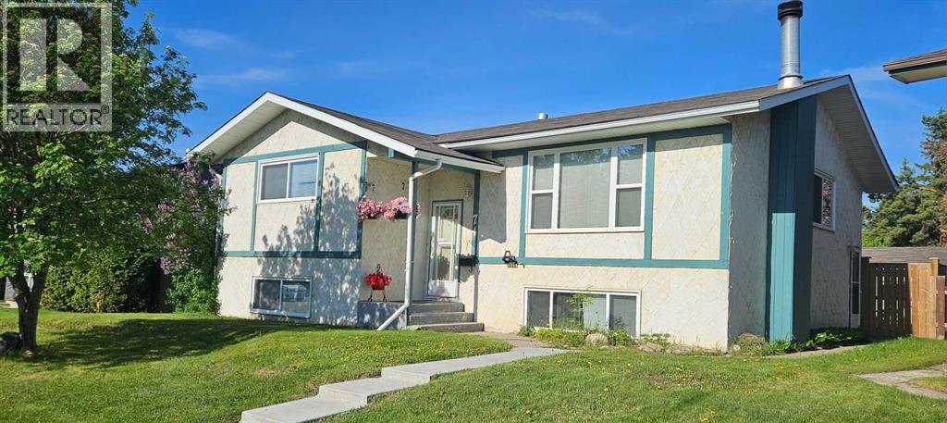- Houseful
- AB
- Red Deer
- Oriole Park
- 14 Oreston Close
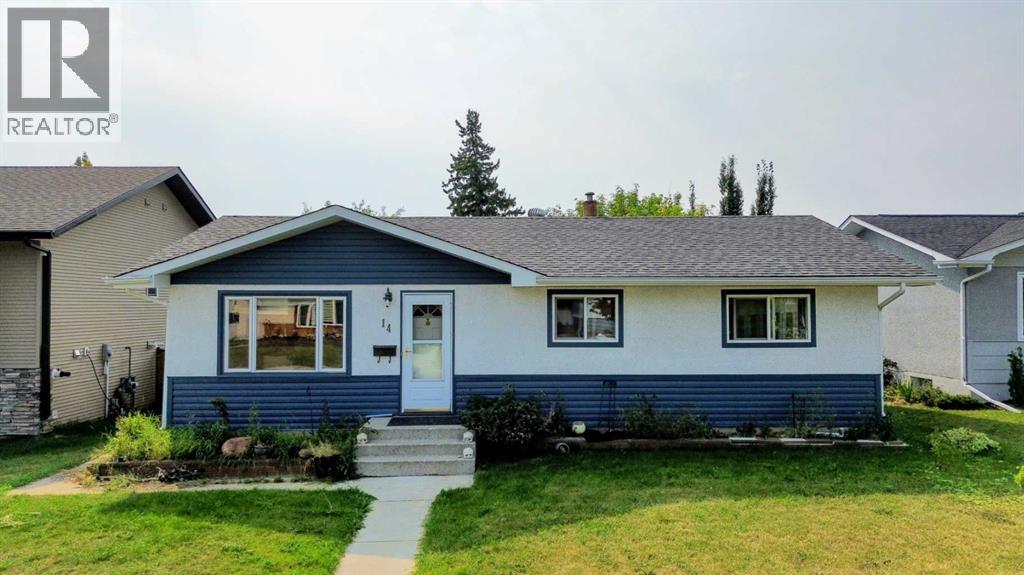
Highlights
Description
- Home value ($/Sqft)$376/Sqft
- Time on Housefulnew 10 hours
- Property typeSingle family
- StyleBungalow
- Neighbourhood
- Median school Score
- Year built1964
- Garage spaces2
- Mortgage payment
Discover the lifestyle you've been searching for in the heart of Oriole Park, one of Red Deer's most cherished communities. The expansive, private backyard is a true highlight, featuring a detached garage. This Backyard oasisis perfect for summer entertaining, and an included 'as-is' hot tub fully enclosed to help you unwind after a busy day. You can settle in immediately and start enjoying this incredible setting, as the heavy lifting has already been taken care of. Peace of mind comes standard with major updates like new siding 2021, Soffit and fascia 2020, New roof in 2012, updatded windows in parts of the home 2016, brick for patio laid down in 2022, Trane furnace 2011, and sewer lines 2013. With walking trails, parks, schools, and a sought-after neighborhood and location. Whether your first time buyers, or investors, this isn't just a home—it's your ticket to a vibrant and convenient lifestyle. (id:63267)
Home overview
- Cooling None
- Heat source Natural gas
- Heat type Forced air
- # total stories 1
- Construction materials Wood frame
- Fencing Fence
- # garage spaces 2
- # parking spaces 1
- Has garage (y/n) Yes
- # full baths 1
- # half baths 1
- # total bathrooms 2.0
- # of above grade bedrooms 4
- Flooring Carpeted, laminate, linoleum
- Subdivision Oriole park
- Directions 1391907
- Lot dimensions 6110
- Lot size (acres) 0.14356203
- Building size 1024
- Listing # A2259535
- Property sub type Single family residence
- Status Active
- Furnace 6.096m X 2.134m
Level: Lower - Office 3.353m X 3.353m
Level: Lower - Bedroom 3.048m X 3.353m
Level: Lower - Bathroom (# of pieces - 2) Level: Lower
- Family room 3.353m X 7.925m
Level: Lower - Bathroom (# of pieces - 4) Level: Main
- Bedroom 2.743m X 2.438m
Level: Main - Primary bedroom 3.353m X 2.743m
Level: Main - Kitchen 3.658m X 3.353m
Level: Main - Bedroom 3.353m X 2.438m
Level: Main - Living room 6.096m X 3.658m
Level: Main
- Listing source url Https://www.realtor.ca/real-estate/28905133/14-oreston-close-red-deer-oriole-park
- Listing type identifier Idx

$-1,027
/ Month



