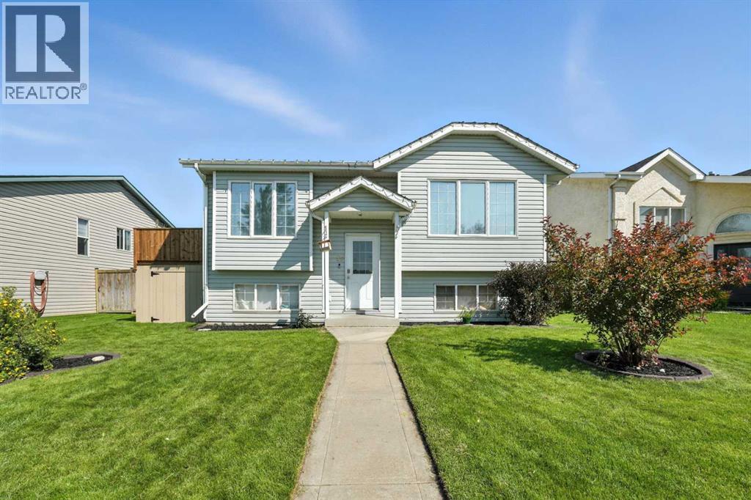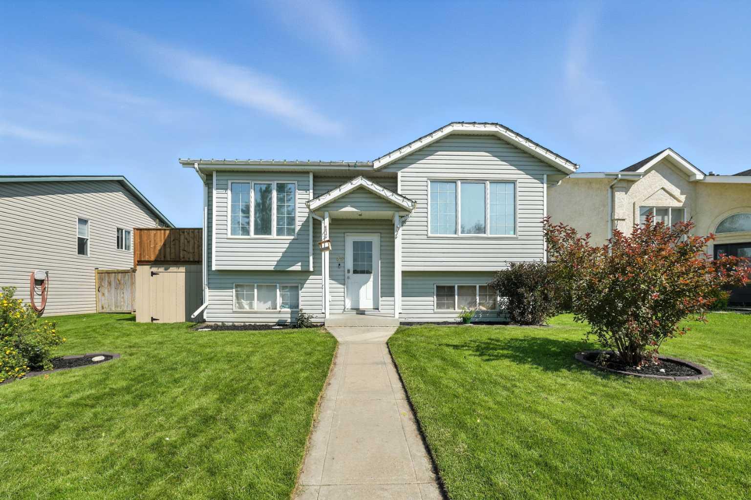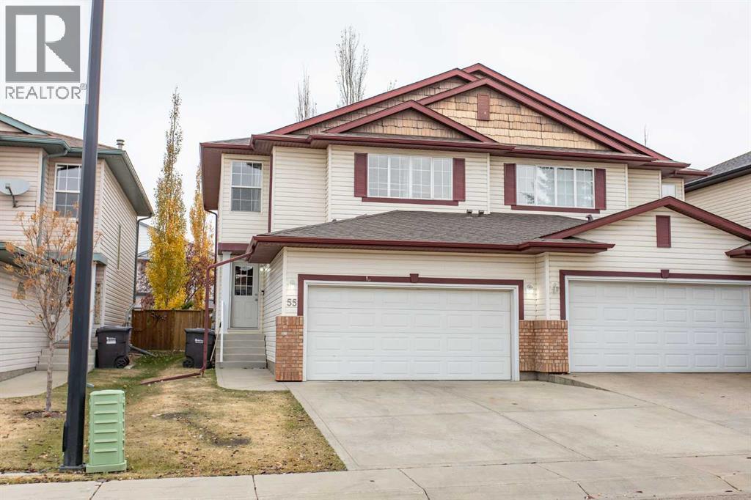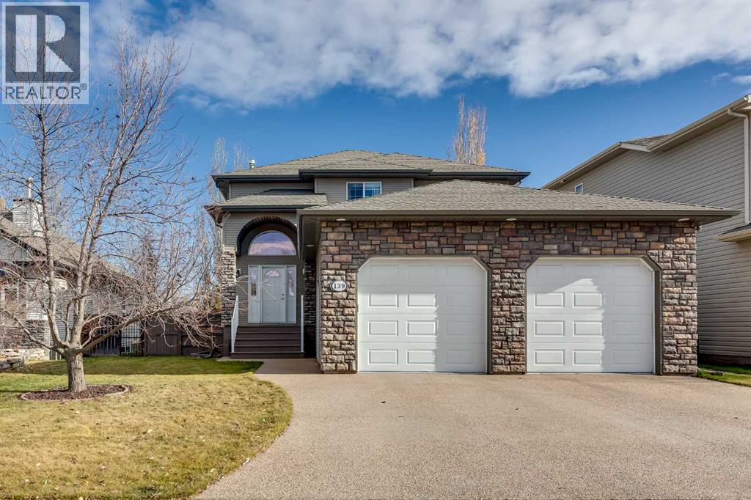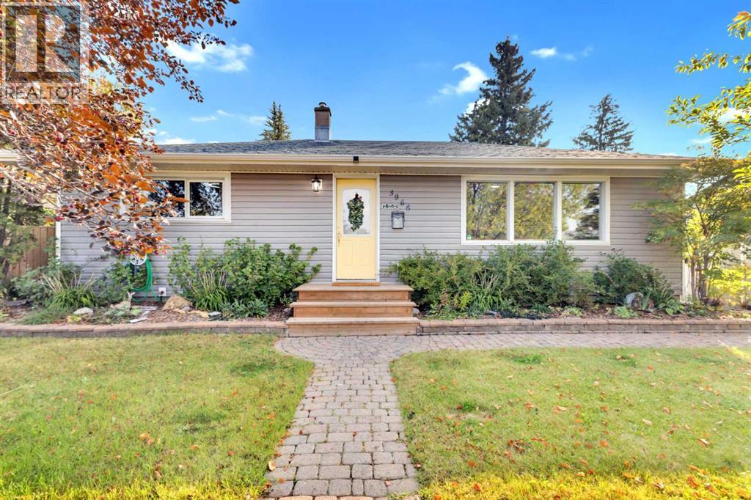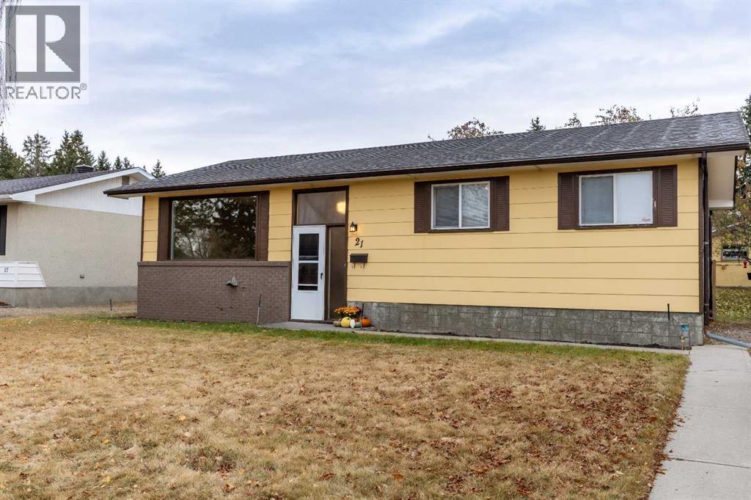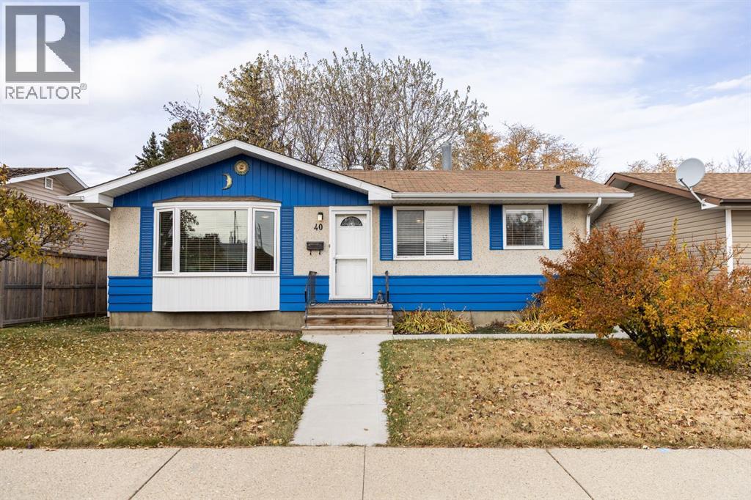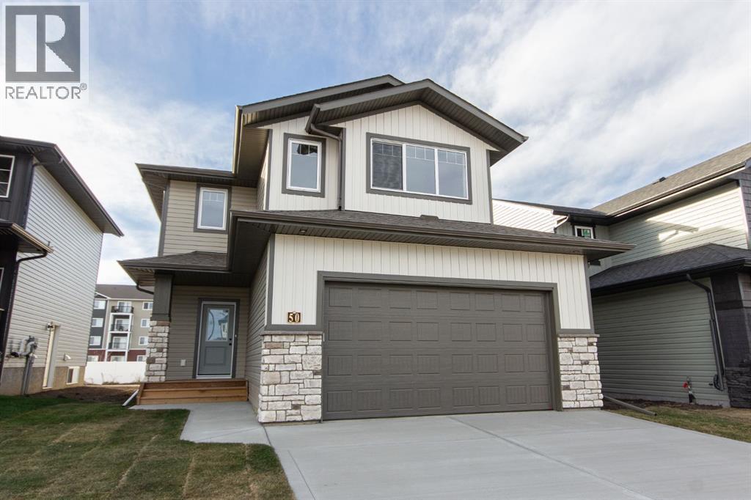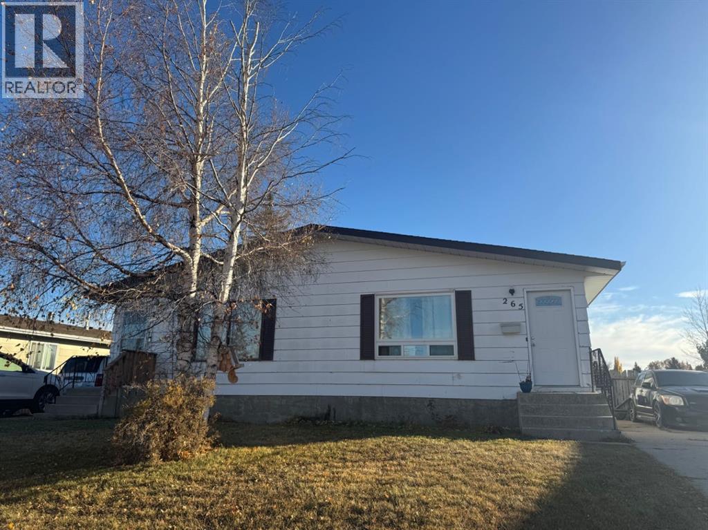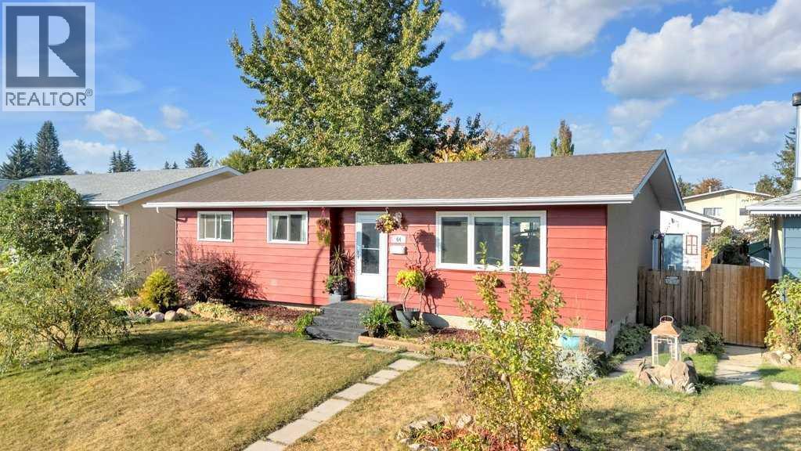- Houseful
- AB
- Red Deer
- Vanier East
- 14 Village Cres
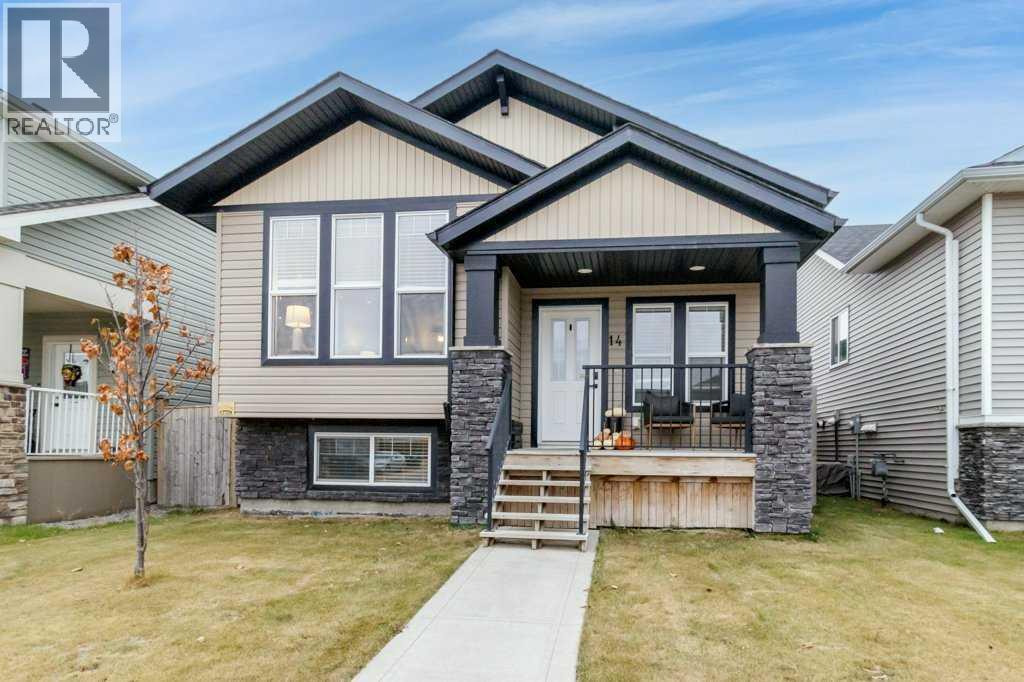
Highlights
Description
- Home value ($/Sqft)$417/Sqft
- Time on Housefulnew 15 hours
- Property typeSingle family
- StyleBi-level
- Neighbourhood
- Median school Score
- Year built2014
- Mortgage payment
Step into a world of comfort and tranquility with this exquisite bi level family home, an idyllic haven for first time buyers and growing families alike. Revel in the serenity of a quiet close, perfectly situated on a coveted close with walking pathways at your doorstep. Newly transformed, the heart of this residence boasts a spacious open plan living area adorned with pristine new vinyl plank flooring and chic light fixtures, creating an inviting ambiance. The contemporary kitchen, a masterpiece of design, features newly refinished cabinets, quartz countertops and a stylish tile backsplash. A seamless flow to the recently stained south deck. The master bedroom is complete with an ensuite for privacy and convenience. An additional bedroom and full bath complete this level. The lower level is a treasure trove of comfort including underfloor heating, a sizeable rec room, and an additional bedroom alongside a 4 piece bath ensuring ample space for all. Freshly painted in 2023 this home is awaiting your family. (id:63267)
Home overview
- Cooling None
- Heat source Natural gas
- Heat type Forced air, in floor heating
- Sewer/ septic Municipal sewage system
- Construction materials Wood frame
- Fencing Fence
- # parking spaces 2
- # full baths 3
- # total bathrooms 3.0
- # of above grade bedrooms 3
- Flooring Carpeted, linoleum, vinyl plank
- Subdivision Vanier east
- Lot desc Landscaped
- Lot dimensions 4268
- Lot size (acres) 0.100281954
- Building size 1104
- Listing # A2267377
- Property sub type Single family residence
- Status Active
- Family room 6.782m X 7.01m
Level: Basement - Bathroom (# of pieces - 4) Measurements not available
Level: Basement - Bedroom 3.124m X 3.633m
Level: Basement - Furnace 1.753m X 1.6m
Level: Basement - Bedroom 2.996m X 2.844m
Level: Main - Dining room 3.581m X 3.429m
Level: Main - Primary bedroom 3.328m X 3.962m
Level: Main - Bathroom (# of pieces - 4) Measurements not available
Level: Main - Kitchen 3.328m X 3.405m
Level: Main - Bathroom (# of pieces - 4) Measurements not available
Level: Main - Living room 4.801m X 4.191m
Level: Main
- Listing source url Https://www.realtor.ca/real-estate/29047705/14-village-crescent-red-deer-vanier-east
- Listing type identifier Idx

$-1,226
/ Month

