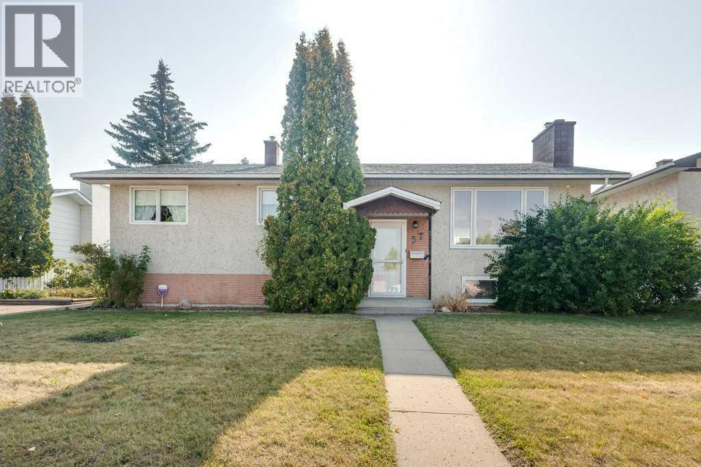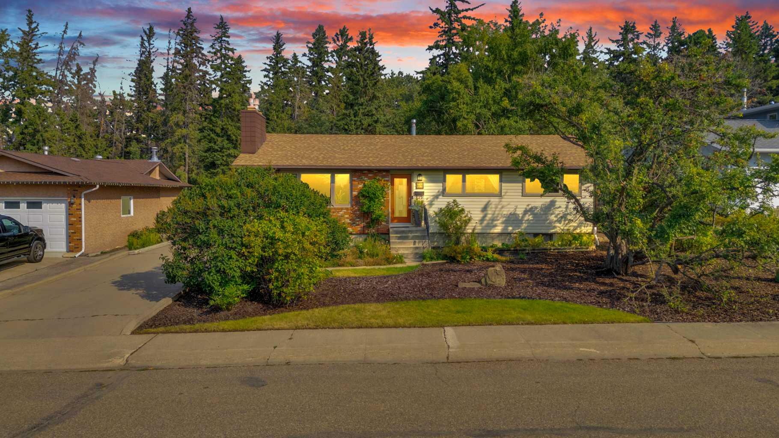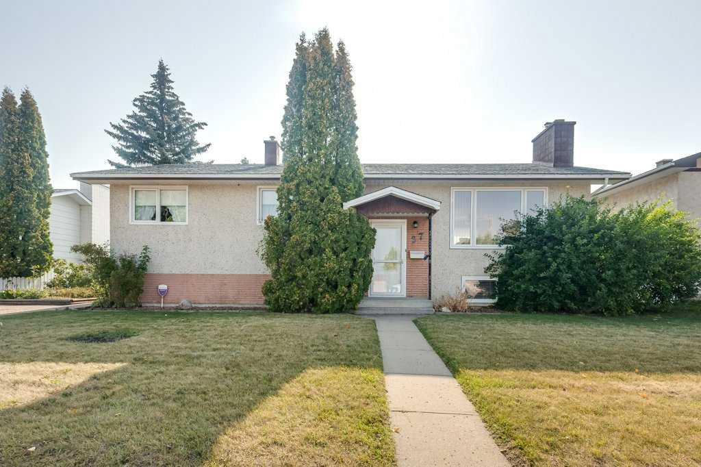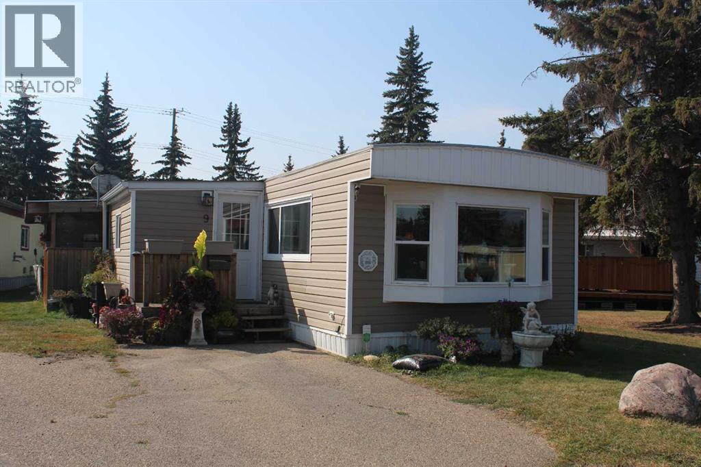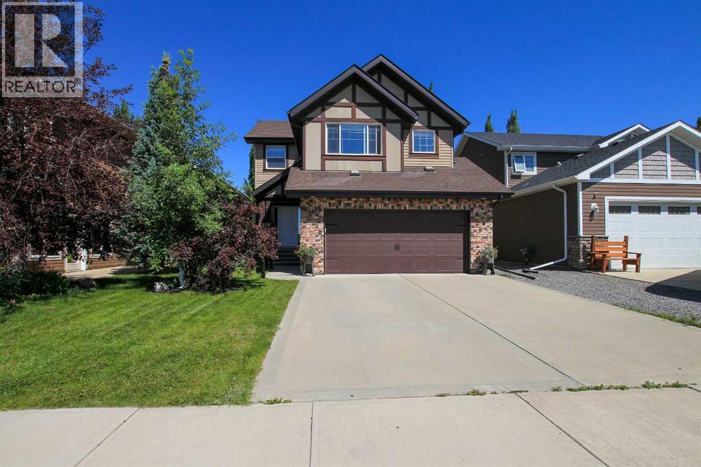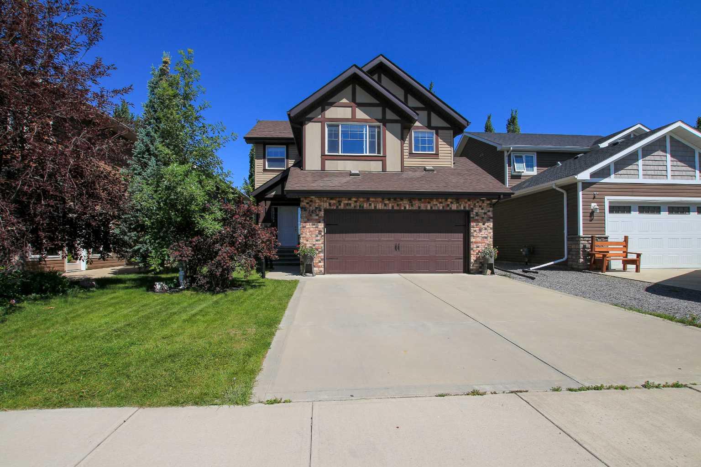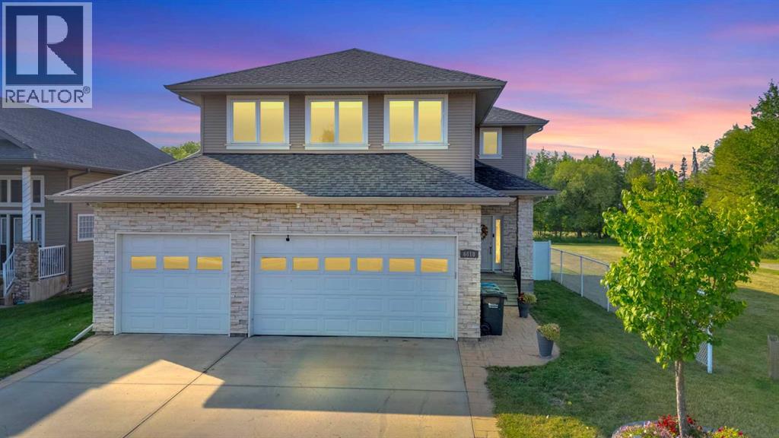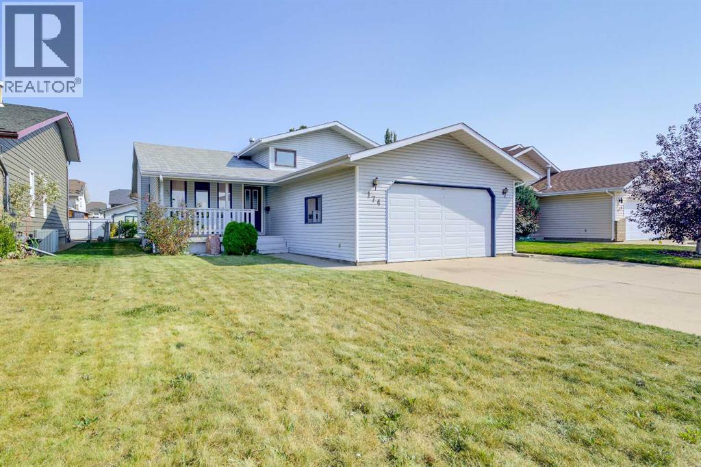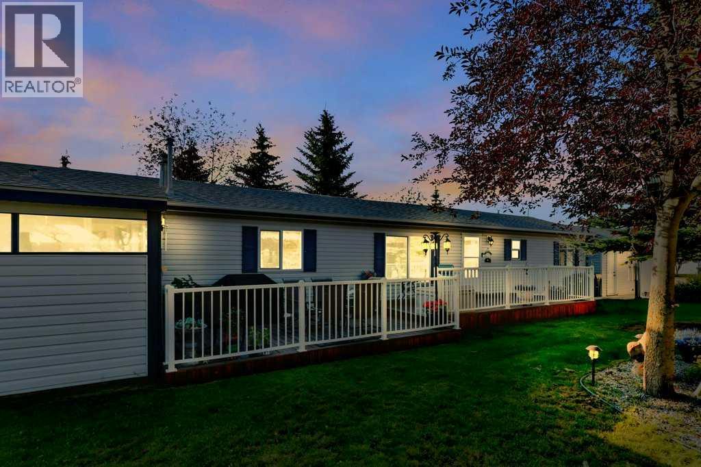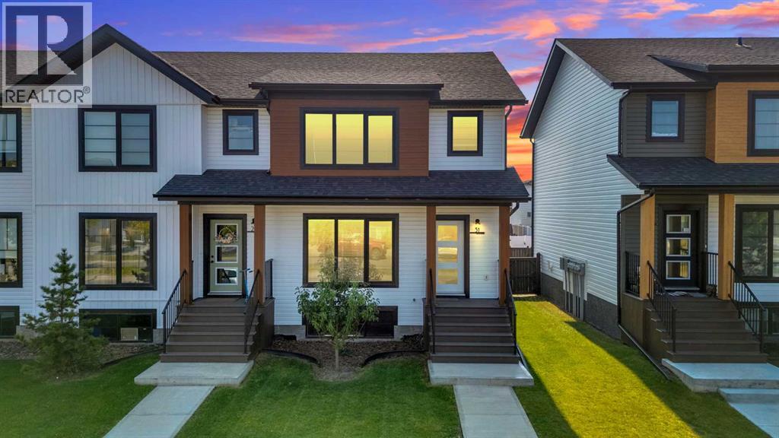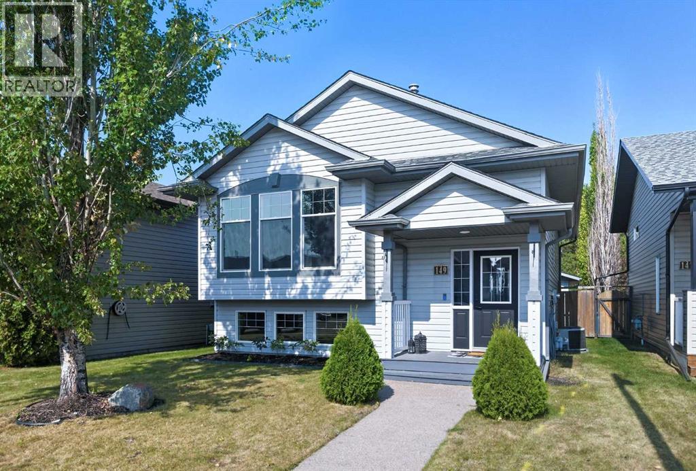
Highlights
Description
- Home value ($/Sqft)$398/Sqft
- Time on Housefulnew 15 hours
- Property typeSingle family
- StyleBi-level
- Neighbourhood
- Median school Score
- Year built2004
- Garage spaces2
- Mortgage payment
Welcome to 149 Lanterman Close! This fully finished home is loaded with upgrades and offers a functional, inviting layout in a quiet location near schools, shopping, and walking trails. Step inside to a bright foyer that leads up to the open-concept main floor. The spacious living room features vaulted ceilings and large windows. The layout flows seamlessly into the dining area and modern kitchen, complete with quartz countertops, undermount sink, corner windows, stylish honeycomb tile backsplash, and a convenient breakfast bar. The main floor includes two bedrooms and a 4-piece bathroom. The primary suite easily fits a king bed and features dual closets plus the convenience of a private 3-piece ensuite. Downstairs you’ll find a large family/rec room with high ceilings and plenty of natural light, along with a third bedroom, another 4-piece bathroom, and a versatile mudroom with separate rear entrance. From here, enjoy direct access to the double detached garage, with an additional poured concrete pad for extra parking. The backyard is designed for entertaining, with a stamped concrete patio, a deck and just the right amount of green space. Recent updates add even more value: air conditioning (2024), shingles (2024), hot water tank (2021), newer kitchen appliances, laminate flooring, and modern light fixtures. (id:63267)
Home overview
- Cooling Central air conditioning
- Heat type Forced air, in floor heating
- Construction materials Wood frame
- Fencing Fence
- # garage spaces 2
- # parking spaces 3
- Has garage (y/n) Yes
- # full baths 3
- # total bathrooms 3.0
- # of above grade bedrooms 3
- Flooring Carpeted, ceramic tile, vinyl
- Subdivision Lonsdale
- Directions 2144151
- Lot dimensions 4200
- Lot size (acres) 0.098684214
- Building size 1069
- Listing # A2255893
- Property sub type Single family residence
- Status Active
- Bedroom 3.709m X 4.292m
Level: Basement - Bathroom (# of pieces - 4) 2.082m X 2.539m
Level: Basement - Furnace 3.225m X 2.871m
Level: Basement - Storage 3.225m X 2.006m
Level: Basement - Recreational room / games room 5.029m X 8.967m
Level: Basement - Foyer 1.929m X 2.185m
Level: Main - Dining room 4.215m X 3.048m
Level: Main - Kitchen 4.063m X 3.862m
Level: Main - Bathroom (# of pieces - 4) 2.31m X 1.472m
Level: Main - Bedroom 3.405m X 2.743m
Level: Main - Bathroom (# of pieces - 3) 2.338m X 1.548m
Level: Main - Primary bedroom 3.405m X 4.977m
Level: Main - Living room 4.368m X 5.282m
Level: Main
- Listing source url Https://www.realtor.ca/real-estate/28848511/149-lanterman-close-red-deer-lonsdale
- Listing type identifier Idx

$-1,133
/ Month

