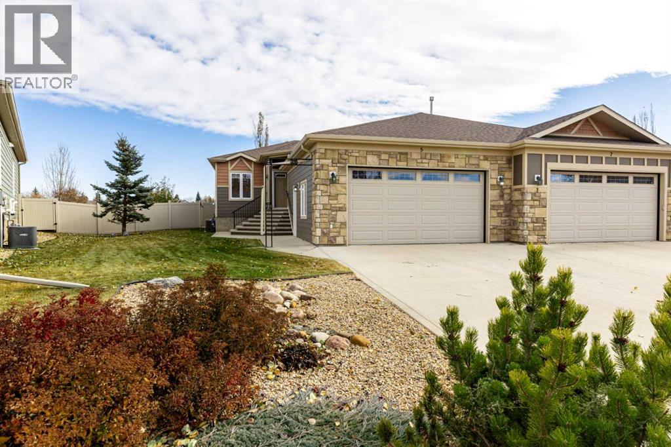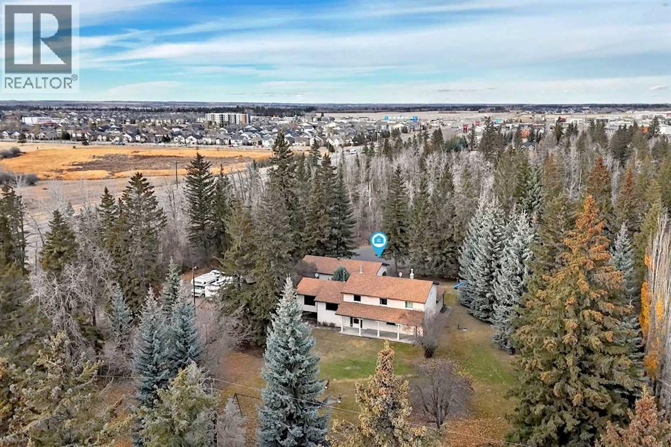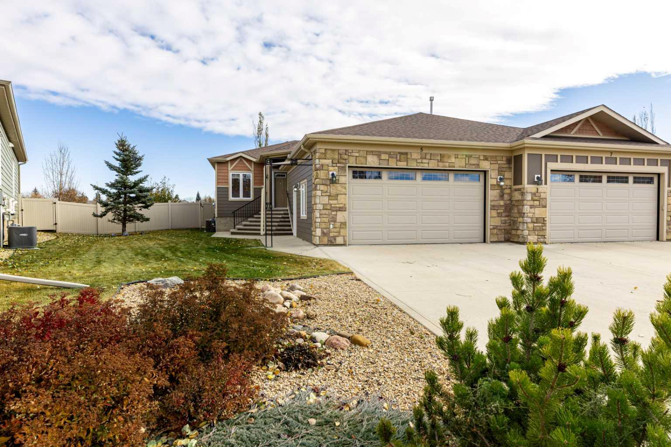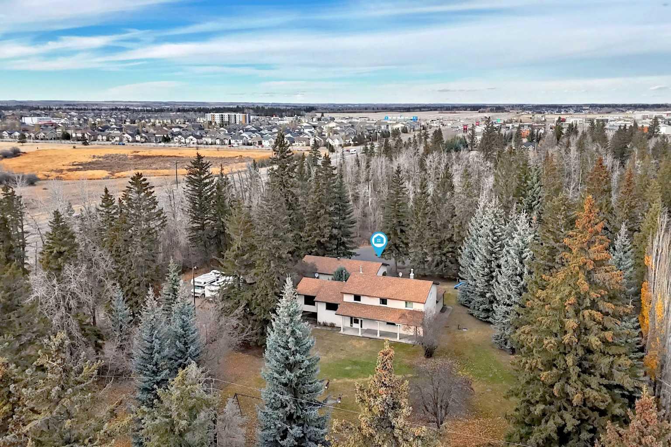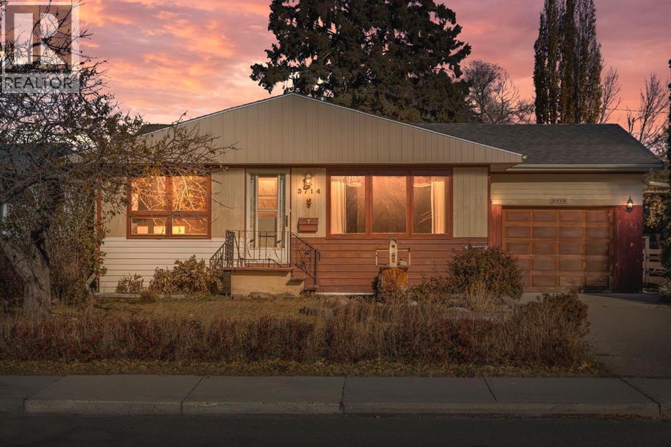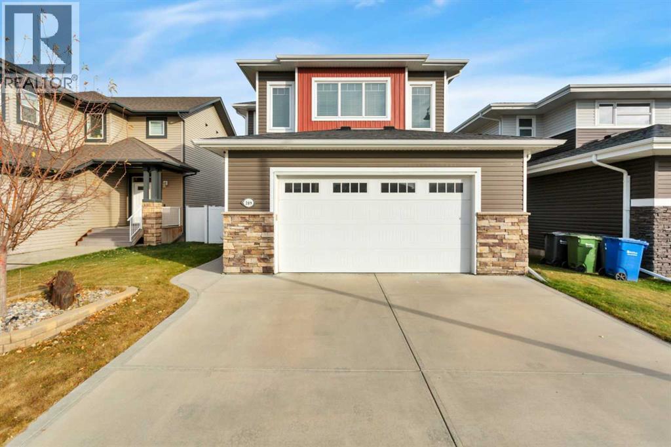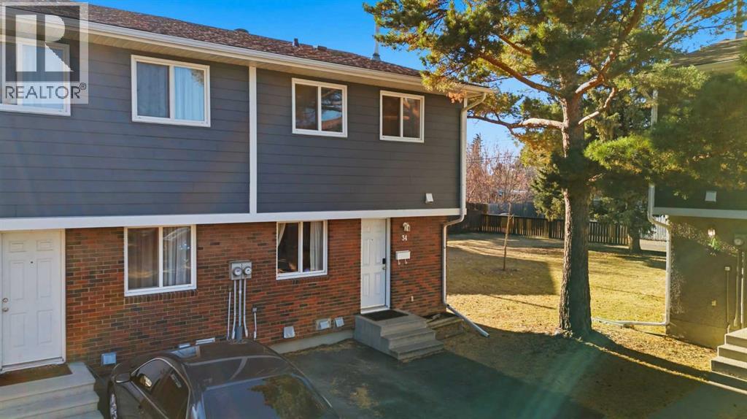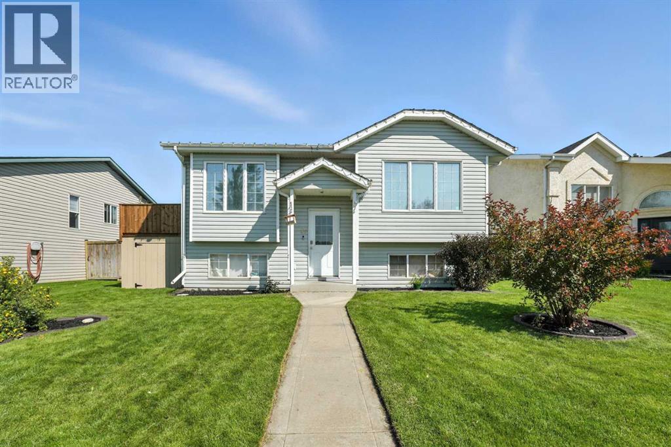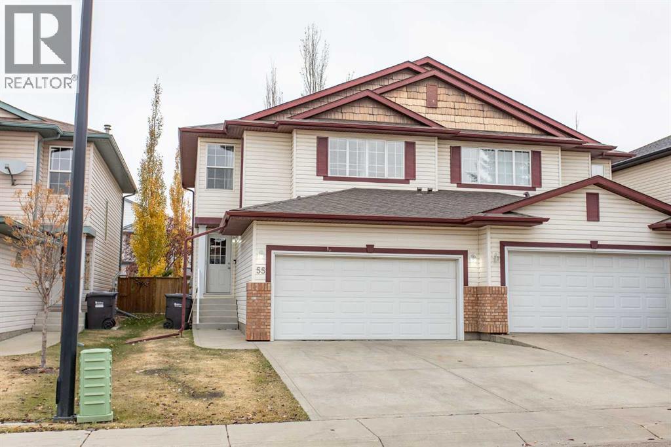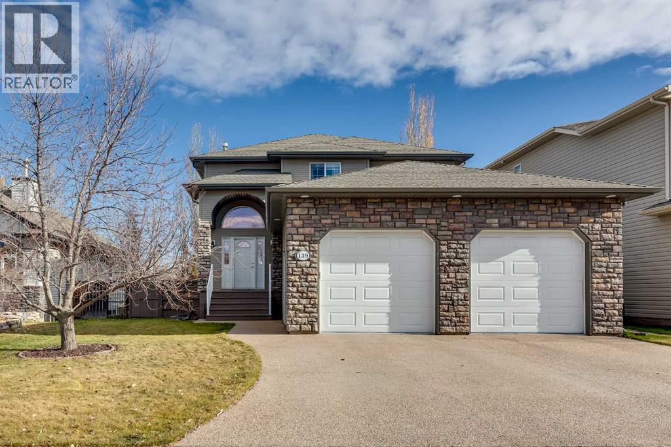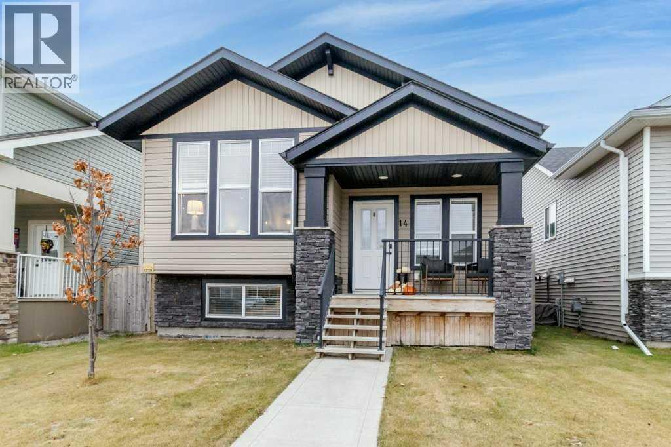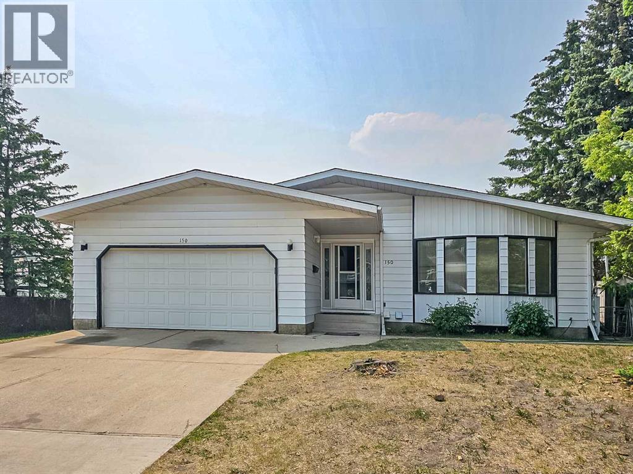
Highlights
This home is
5%
Time on Houseful
135 Days
School rated
4.9/10
Red Deer
-5.42%
Description
- Home value ($/Sqft)$259/Sqft
- Time on Houseful135 days
- Property typeSingle family
- StyleBungalow
- Neighbourhood
- Median school Score
- Year built1977
- Garage spaces2
- Mortgage payment
SO MUCH ROOM in this 1831 sq ft BUNGALOW in the PINES. This home has 5 bedrooms (the windows in the 2 basement bedrooms to not meet egress), and 4 bathrooms. The main floor has an open concept design with HUGE rooms throughout. Laundry is on the main floor. There is access to a sunroom off the family room. There are also 3 bedrooms, the primary has a 3 pc en-suite. The basement is MASSIVE with a family room large enough for almost anything, 2 huge bedrooms and 2 other huge flex rooms (the flex rooms do not have windows). The back yard is EXPANSIVE with no neighbours behind. There is a double attached garage with access from the home's front foyer. (id:63267)
Home overview
Amenities / Utilities
- Cooling None
- Heat type Forced air
Exterior
- # total stories 1
- Fencing Fence
- # garage spaces 2
- # parking spaces 2
- Has garage (y/n) Yes
Interior
- # full baths 4
- # total bathrooms 4.0
- # of above grade bedrooms 5
- Flooring Carpeted, ceramic tile, hardwood, linoleum, vinyl plank
- Has fireplace (y/n) Yes
Location
- Subdivision Pines
Lot/ Land Details
- Lot desc Landscaped
- Lot dimensions 9519
Overview
- Lot size (acres) 0.22366071
- Building size 1831
- Listing # A2230312
- Property sub type Single family residence
- Status Active
Rooms Information
metric
- Furnace 3.834m X 3.301m
Level: Basement - Bathroom (# of pieces - 3) Measurements not available
Level: Basement - Bathroom (# of pieces - 3) Level: Basement
- Other 5.944m X 3.252m
Level: Basement - Other 5.282m X 3.581m
Level: Basement - Bedroom 4.343m X 3.709m
Level: Basement - Family room 9.549m X 5.867m
Level: Basement - Bedroom 4.724m X 2.819m
Level: Basement - Family room 5.614m X 5.258m
Level: Main - Other 4.724m X 4.343m
Level: Main - Primary bedroom 5.462m X 3.301m
Level: Main - Living room 5.816m X 4.09m
Level: Main - Kitchen 3.328m X 3.252m
Level: Main - Bedroom 4.09m X 3.709m
Level: Main - Foyer 5.258m X 1.728m
Level: Main - Sunroom 5.995m X 4.167m
Level: Main - Bedroom 3.911m X 2.643m
Level: Main - Bathroom (# of pieces - 3) Level: Main
- Bathroom (# of pieces - 4) Level: Main
SOA_HOUSEKEEPING_ATTRS
- Listing source url Https://www.realtor.ca/real-estate/28485647/150-piper-drive-red-deer-pines
- Listing type identifier Idx
The Home Overview listing data and Property Description above are provided by the Canadian Real Estate Association (CREA). All other information is provided by Houseful and its affiliates.

Lock your rate with RBC pre-approval
Mortgage rate is for illustrative purposes only. Please check RBC.com/mortgages for the current mortgage rates
$-1,267
/ Month25 Years fixed, 20% down payment, % interest
$
$
$
%
$
%

Schedule a viewing
No obligation or purchase necessary, cancel at any time
Nearby Homes
Real estate & homes for sale nearby

