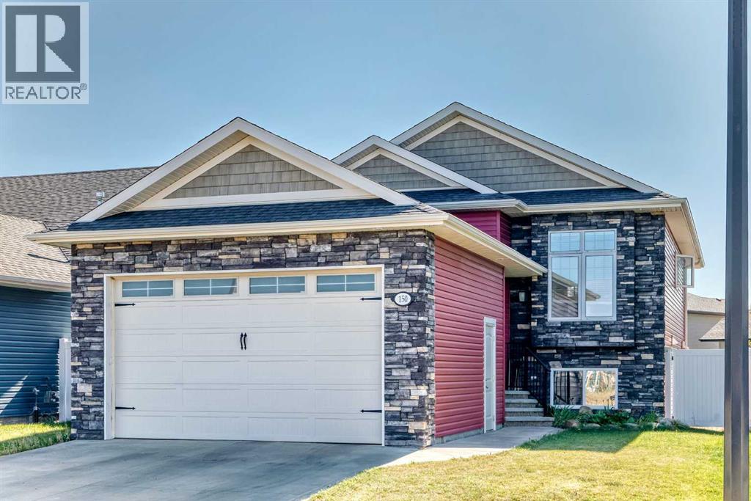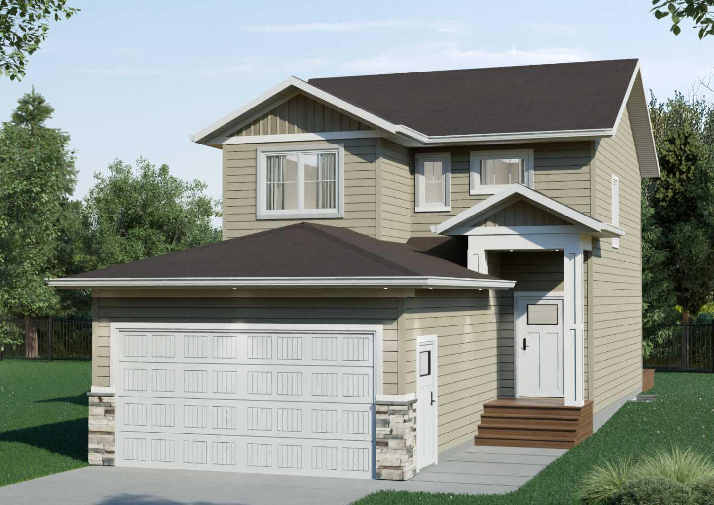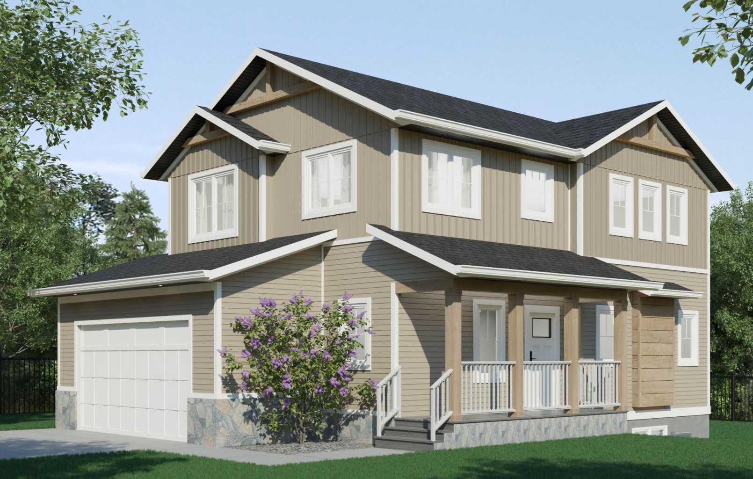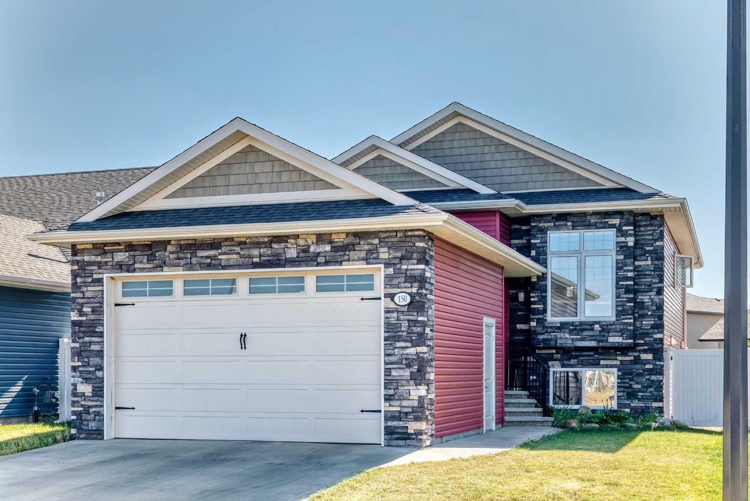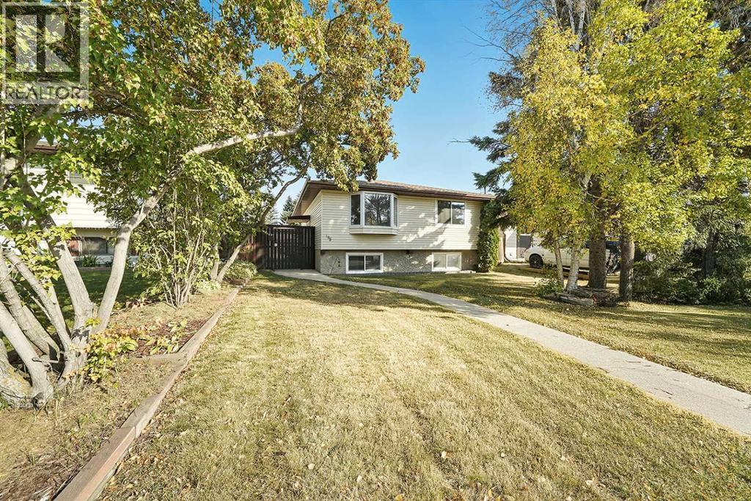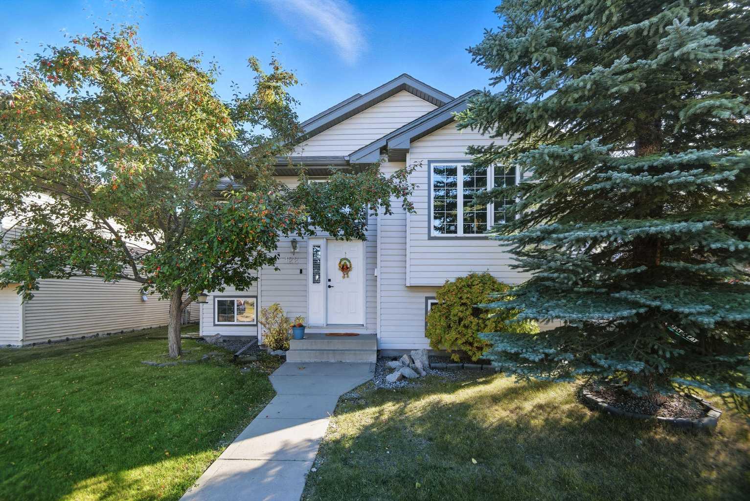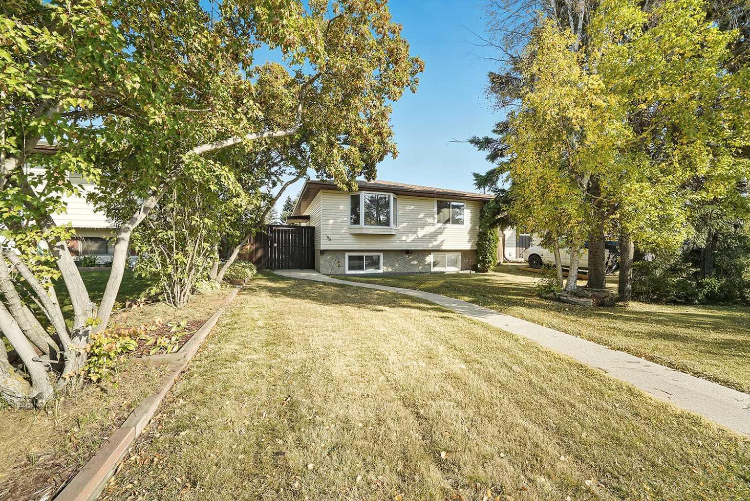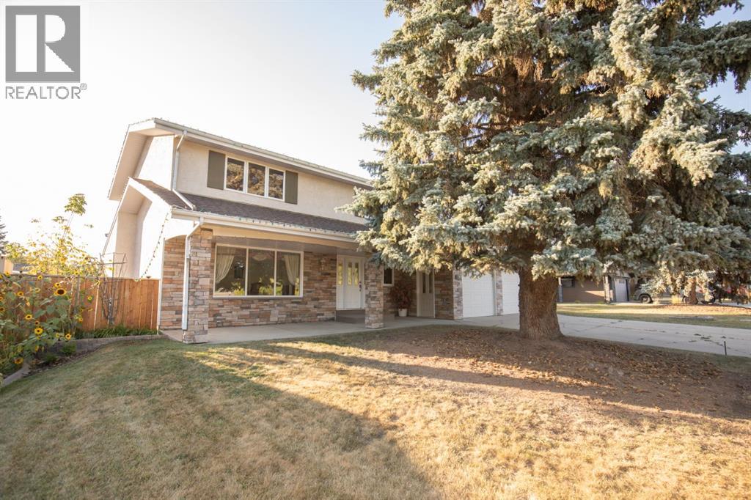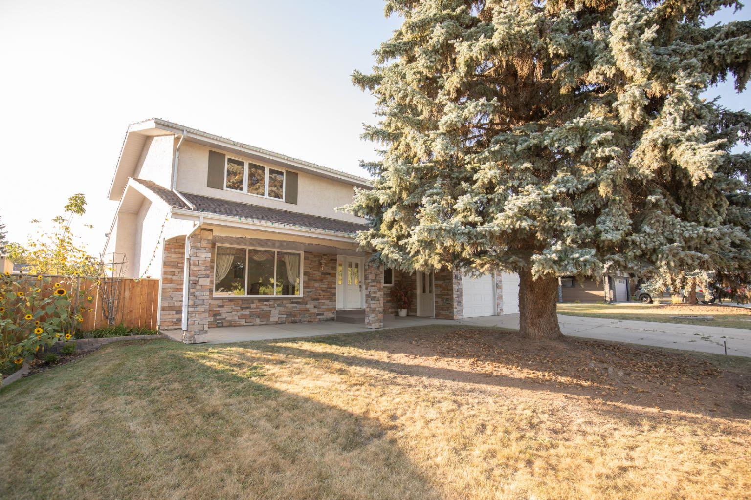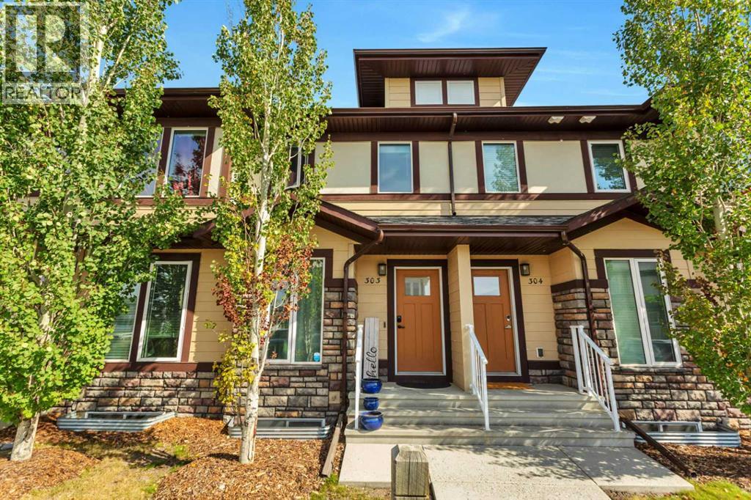- Houseful
- AB
- Red Deer
- Vanier Woods
- 150 Vanier Drive Unit 408
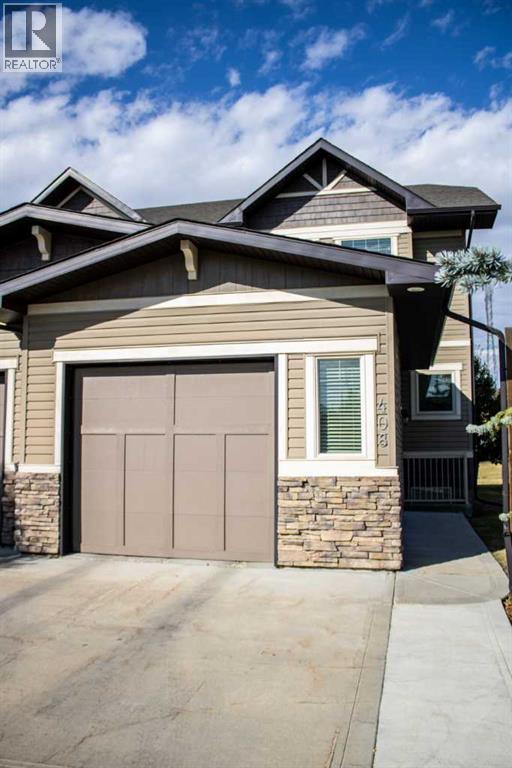
150 Vanier Drive Unit 408
150 Vanier Drive Unit 408
Highlights
Description
- Home value ($/Sqft)$251/Sqft
- Time on Housefulnew 20 hours
- Property typeSingle family
- Neighbourhood
- Median school Score
- Year built2010
- Garage spaces1
- Mortgage payment
This end unit townhouse is perfect for first-time home buyers, downsizers, or busy professionals, offering enough space and style for their liking. Come inside and enjoy the open concept main level featuring a stylish kitchen with ample cabinetry, 9' ceilings, a large island with a breakfast bar, and vinyl plank flooring and a large pantry. There is plenty of room for you to dine and enjoy the abundance of natural light. The washer and dryer are located in the storage room on the main floor. Enjoy the gas fireplace in the large living room. There is a 2 piece bathroom on the main level, located near the door to go out onto the 10' x 10' deck area. The 10' x 20' yard is fenced and you can leave through the back gate and enjoy the green space to the North. The upper level has 3 bedrooms ( primary bedroom has a walk in closet ) and a 4-piece walk-through bathroom. The basement is unfinished. This professionally managed condo association handles snow removal and even mows your grass in your fenced yard. This home is in a quiet area and it is just waiting for its new owner. (id:63267)
Home overview
- Cooling None
- Heat source Natural gas
- Heat type Forced air
- # total stories 2
- Fencing Fence
- # garage spaces 1
- # parking spaces 2
- Has garage (y/n) Yes
- # full baths 1
- # half baths 1
- # total bathrooms 2.0
- # of above grade bedrooms 3
- Flooring Carpeted, vinyl plank
- Has fireplace (y/n) Yes
- Community features Pets allowed with restrictions
- Subdivision Vanier woods
- Lot desc Landscaped, lawn
- Lot dimensions 1119
- Lot size (acres) 0.026292292
- Building size 1384
- Listing # A2257751
- Property sub type Single family residence
- Status Active
- Primary bedroom 4.648m X 3.834m
Level: 2nd - Bedroom 2.947m X 2.691m
Level: 2nd - Bedroom 2.947m X 3.758m
Level: 2nd - Bathroom (# of pieces - 4) 2.972m X 2.49m
Level: 2nd - Furnace 1.881m X 1.195m
Level: Basement - Recreational room / games room 5.919m X 10.263m
Level: Basement - Storage 1.015m X 2.768m
Level: Basement - Laundry 1.728m X 2.057m
Level: Main - Bathroom (# of pieces - 2) 1.804m X 1.472m
Level: Main - Dining room 4.191m X 2.795m
Level: Main - Kitchen 4.191m X 3.453m
Level: Main - Living room 4.09m X 4.267m
Level: Main
- Listing source url Https://www.realtor.ca/real-estate/28914174/408-150-vanier-drive-red-deer-vanier-woods
- Listing type identifier Idx

$-576
/ Month

