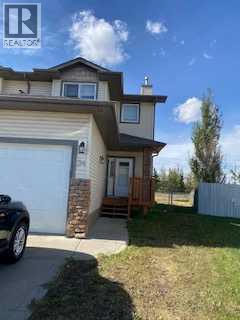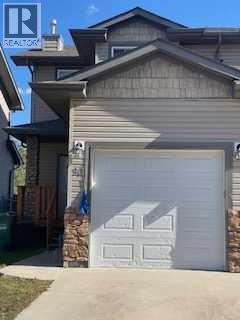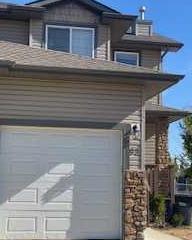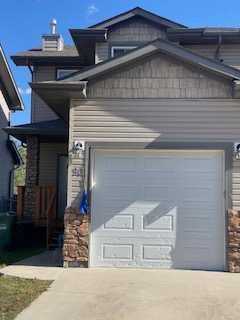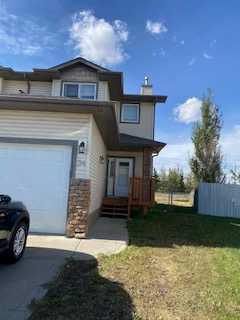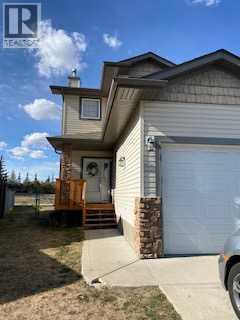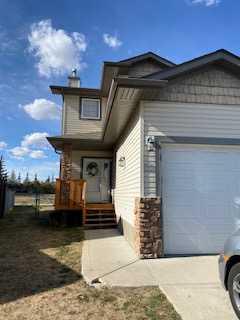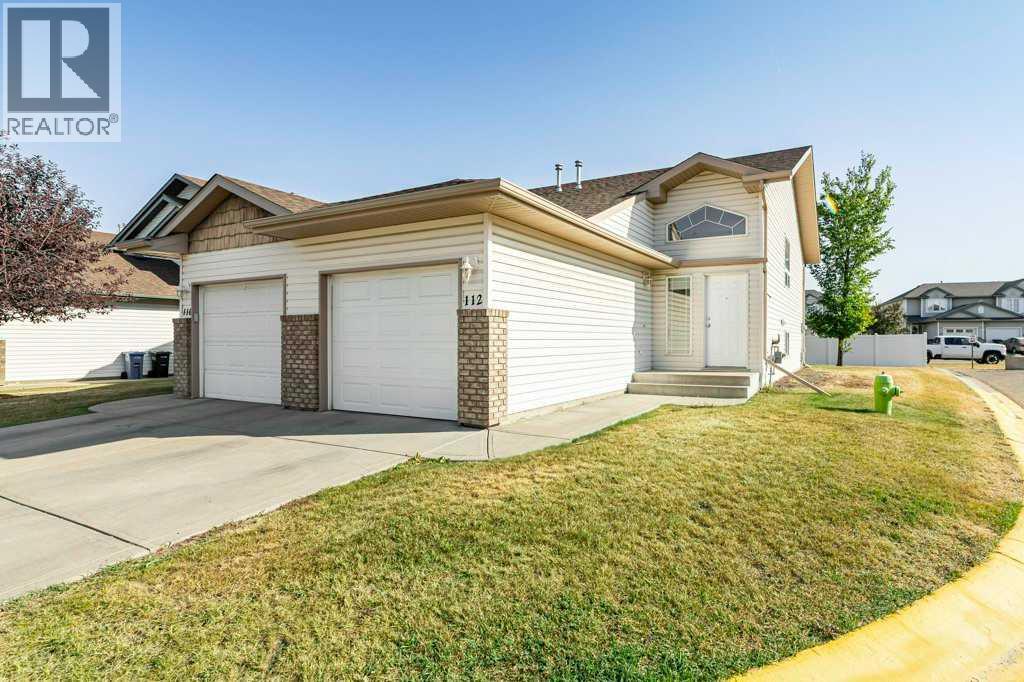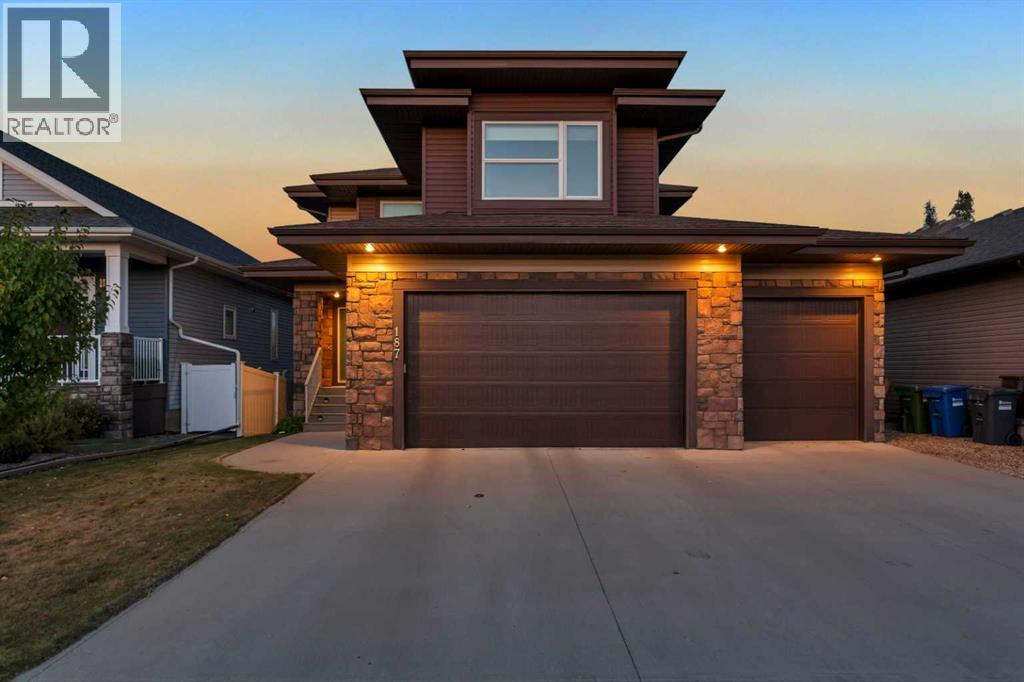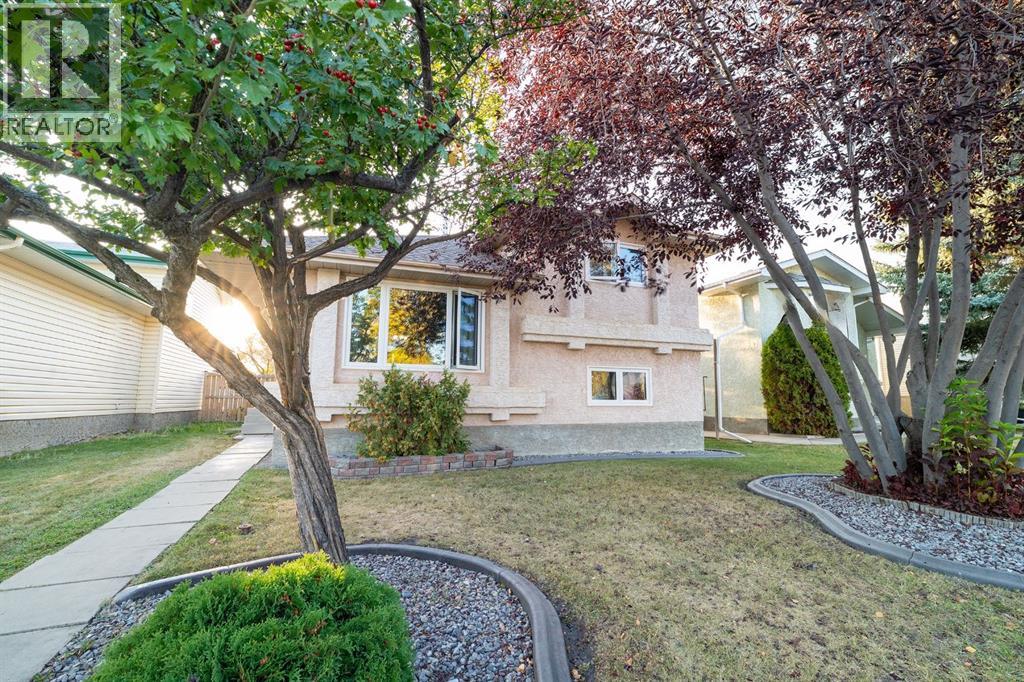- Houseful
- AB
- Red Deer
- Timberstone
- 165 Thompson Cres
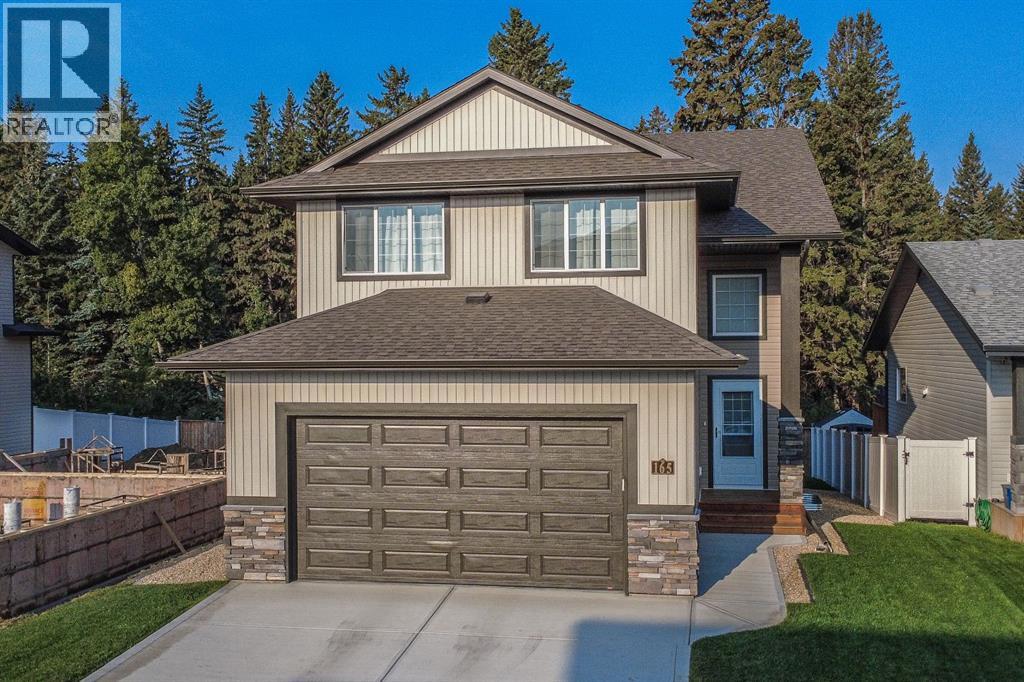
Highlights
Description
- Home value ($/Sqft)$307/Sqft
- Time on Housefulnew 2 hours
- Property typeSingle family
- Neighbourhood
- Median school Score
- Lot size4,519 Sqft
- Year built2023
- Garage spaces3
- Mortgage payment
Immaculate 2 storey with no rear neighbours and backing onto the trees of College Park! Situated in sought after Timberstone with a huge park reserve, playgrounds, and a green space just across the street, this stunning Laebon built home is the perfect place to grow your family! Stepping inside you’ll love the soaring ceilings that flow into the 2nd floor, along with 9' main floor ceilings, and a modern open concept layout with large windows that fill the the living space with natural light. The large living room flows over into the dining space which offers sliding glass doors out to the back deck, overlooking the stunning mature treeline behind the home. The showstopper kitchen offers an abundance of raised two tone cabinetry, quartz countertops, a large island with eating bar and undermount sink, and a spacious walkthrough pantry leading to the mudroom. Built-in lockers and a coat closet add to the convenience of the mudroom offering access to the massive 21x33’ tandem garage. A 2 pce powder room finishes off the main floor. Heading upstairs, the large bonus room is perfect for a kid’s playroom, home office, or home theatre. The primary suite offers a spacious walk-in closet and a spa like ensuite featuring dual sinks and a massive vanity space, soaker tub, walk-in shower, and a private water closet. Two nicely sized kids’ bedrooms share a 4 pce bathroom, and a generous laundry room is thoughtfully placed on the same floor next to all the bedrooms. The basement is undeveloped and is awaiting your future finishing ideas, and can easily accommodate a 4th bedroom, large family room, and 4th bathroom. This home comes with peace of mind as the remainder of the Alberta New Home Warranty is valid until August 2033. This home truly must be seen to be appreciated and is an absolute pleasure to show! (id:63267)
Home overview
- Cooling None
- Heat source Natural gas
- Heat type Forced air
- # total stories 2
- Construction materials Poured concrete, wood frame
- Fencing Partially fenced
- # garage spaces 3
- # parking spaces 5
- Has garage (y/n) Yes
- # full baths 2
- # half baths 1
- # total bathrooms 3.0
- # of above grade bedrooms 3
- Flooring Carpeted, vinyl
- Subdivision Timberstone
- Directions 2184131
- Lot dimensions 419.8
- Lot size (acres) 0.103731155
- Building size 2182
- Listing # A2256436
- Property sub type Single family residence
- Status Active
- Bedroom 3.072m X 3.81m
Level: 2nd - Bathroom (# of pieces - 4) 2.768m X 2.414m
Level: 2nd - Laundry 2.768m X 2.109m
Level: 2nd - Bedroom 3.225m X 3.834m
Level: 2nd - Other 2.768m X 1.957m
Level: 2nd - Bathroom (# of pieces - 5) 4.139m X 2.768m
Level: 2nd - Primary bedroom 3.962m X 5.005m
Level: 2nd - Bonus room 5.334m X 5.486m
Level: 2nd - Living room 3.862m X 5.843m
Level: Main - Bathroom (# of pieces - 2) 1.625m X 1.548m
Level: Main - Pantry 1.804m X 2.49m
Level: Main - Dining room 4.343m X 2.719m
Level: Main - Eat in kitchen 4.343m X 3.024m
Level: Main - Other 3.405m X 1.804m
Level: Main
- Listing source url Https://www.realtor.ca/real-estate/28919711/165-thompson-crescent-red-deer-timberstone
- Listing type identifier Idx

$-1,786
/ Month

