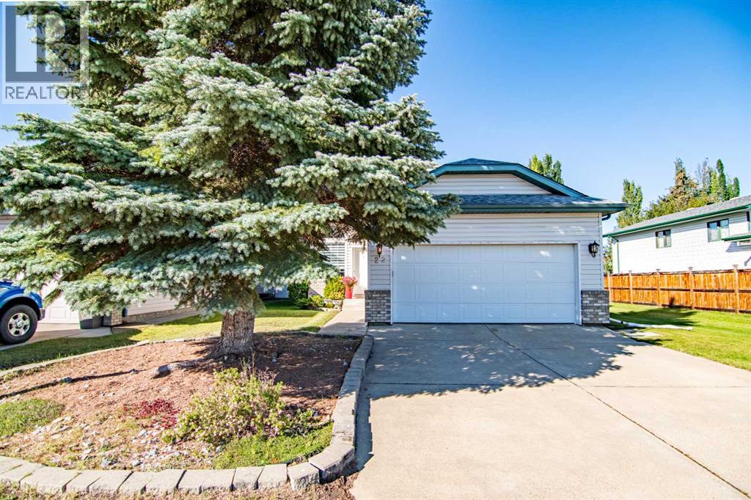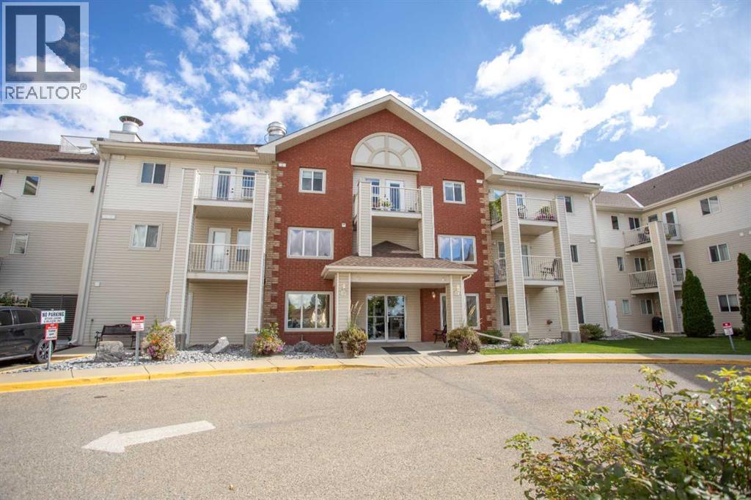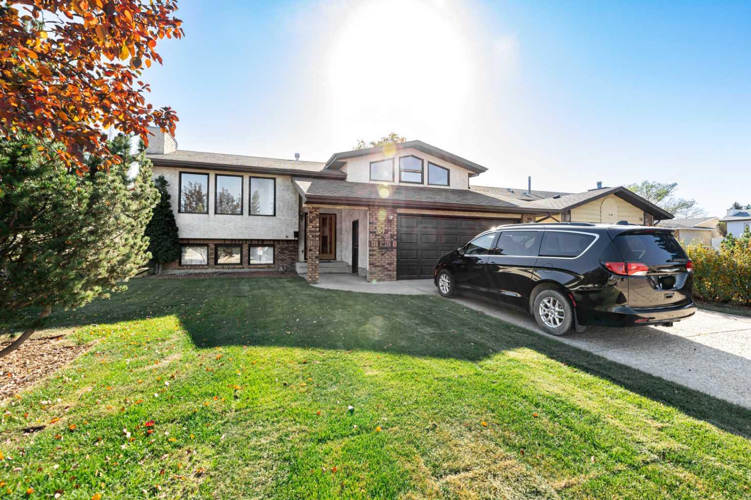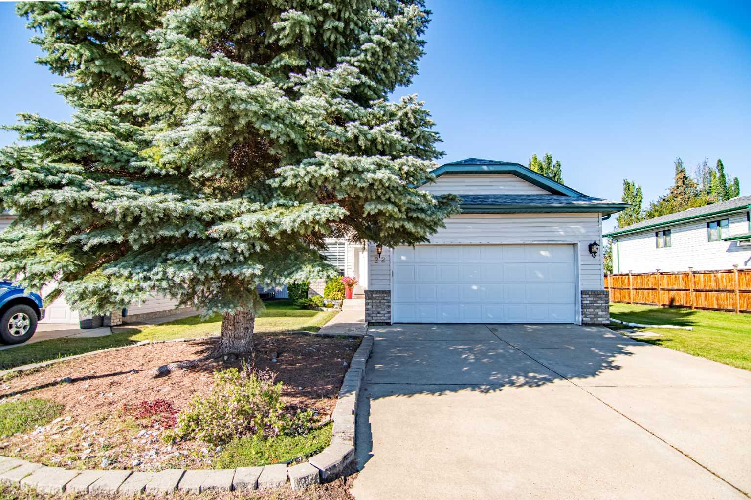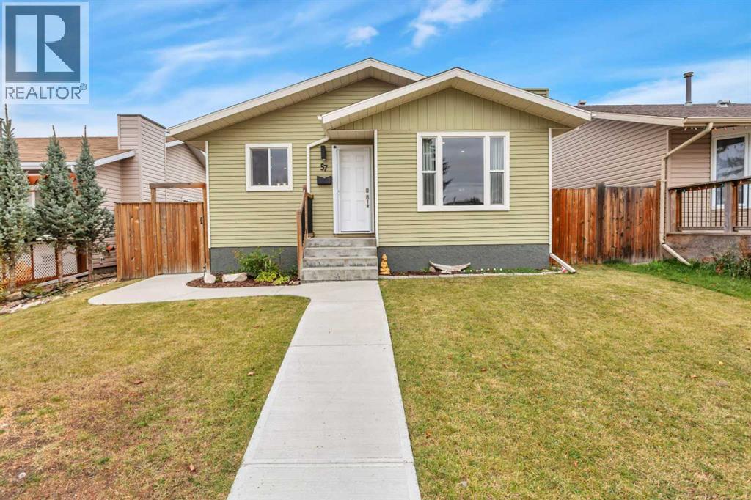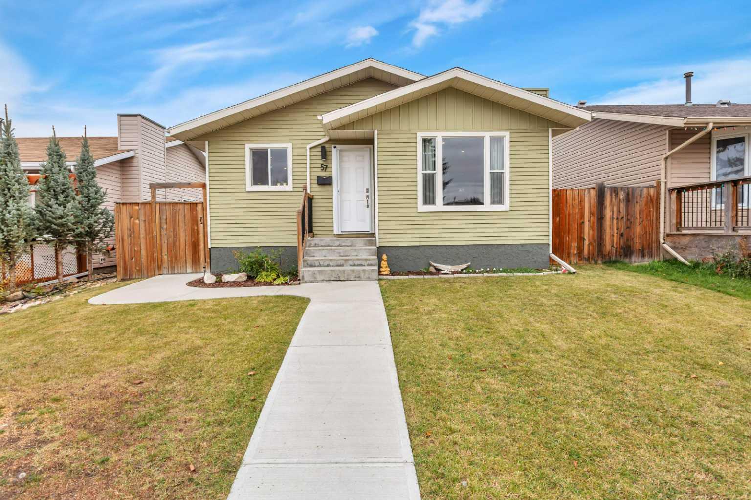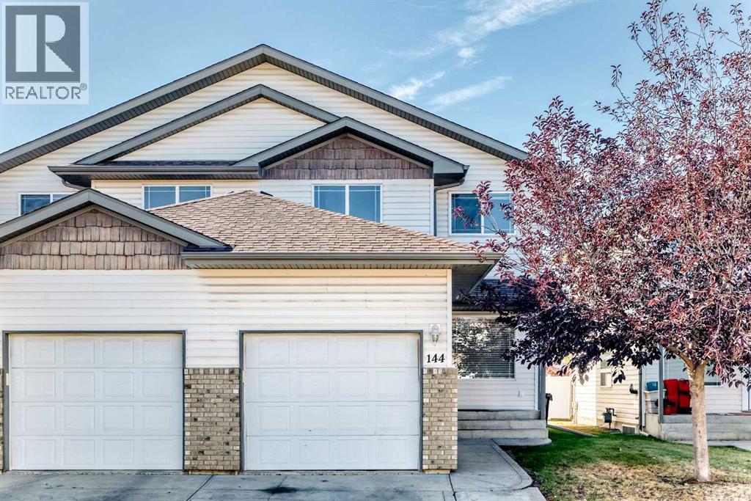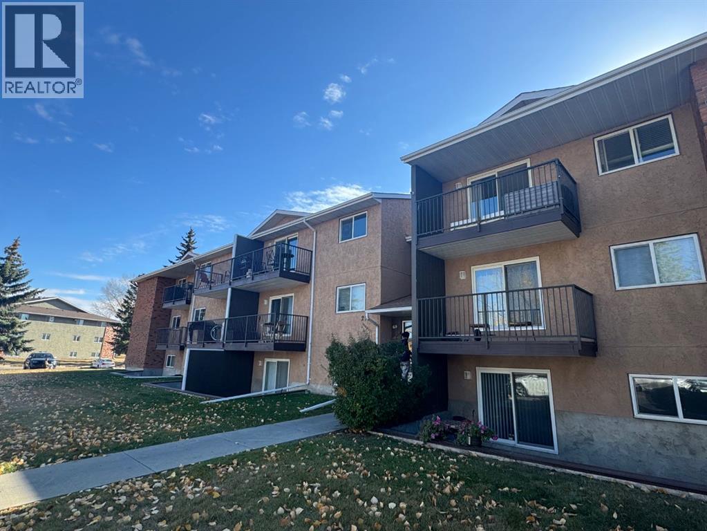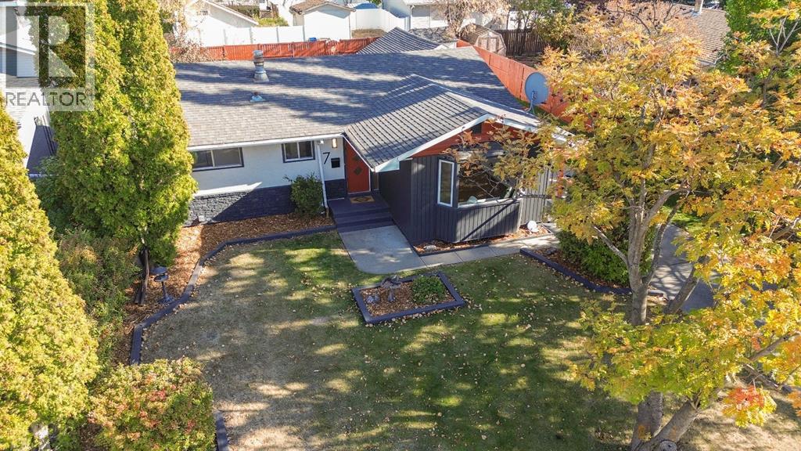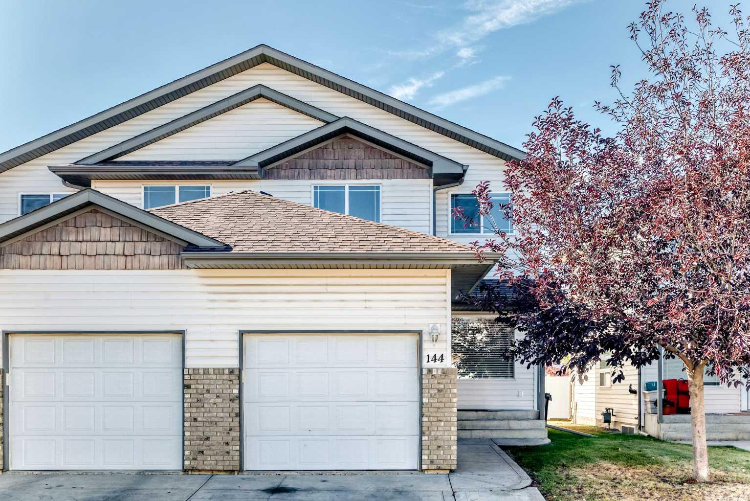- Houseful
- AB
- Red Deer
- Rosedale Meadows
- 168 Reichley St
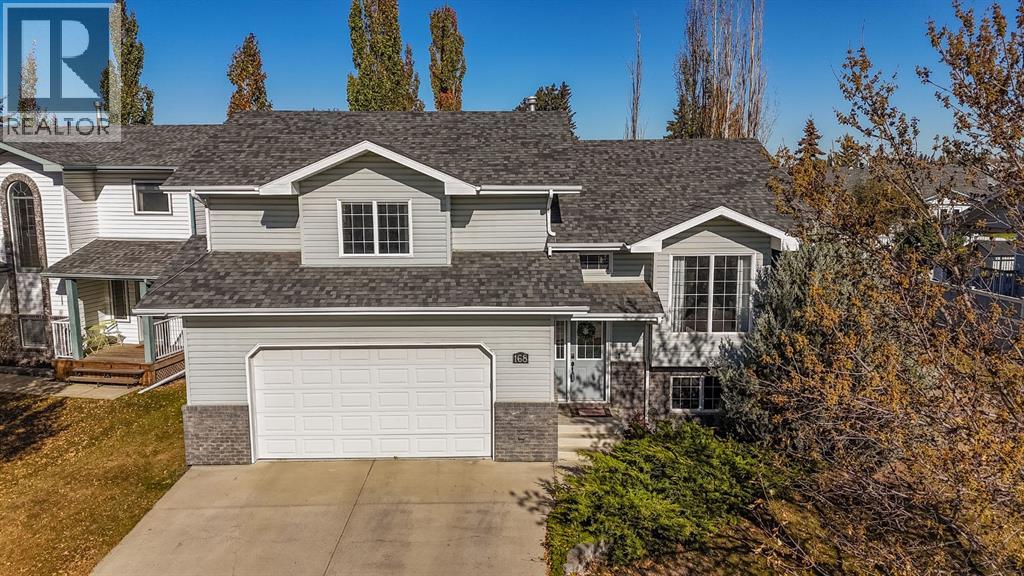
Highlights
Description
- Home value ($/Sqft)$323/Sqft
- Time on Housefulnew 4 hours
- Property typeSingle family
- StyleBi-level
- Neighbourhood
- Median school Score
- Year built2000
- Garage spaces2
- Mortgage payment
LOVELY modified WALKOUT bi-level backing onto a pretty park in family-orientated Rosedale. Great neighborhood next to a large park with sledding hill and skating rinks. You will fall in love with this very well kept 4-bedroom, 3-bath home. Large foyer with plenty of space for bench and shoes; coat closet and door leading to heated double garage. On the main level you will find VAULTED CEILINGS with a large, south-facing living room - perfect to bask in the sun on those short winter days. The kitchen (also with vaulted ceilings) boasts granite counter tops, island with seating, large pantry and plenty of counter space. A patio door leads to the back deck that’s a perfect place to hang with family and friends. A large bedroom (perfect for two), main floor laundry and family bathroom with jetted tub completes the main level. Up a few stairs you will find a massive primary bedroom with walk-in closet and 3-piece bath . . . Bonus vaulted ceilings as well . . . the perfect place to retreat anytime of day! Downstairs has two more very large bedrooms; one with walk-in closet. Lower third bathroom includes shower; great for the teens! Family room has plenty of space for the family to watch hockey… with a walkout to covered patio area making the basement very bright and airy. The backyard is private; landscaped with lots of room for the kids and dogs to play. Natural gas line into BBQ on upper deck. Back yard has garden shed and kid’s playhouse. With no neighbors behind and path on east side it is such a peaceful place to enjoy family BBQs. Lots of pluses including: underfloor heat in basement, paved back alley; shingles replaced in 2020, fridge in 2021, wash machine in 2023 and dishwasher in 2024. This home shows very well and is a pleasure to view. (id:63267)
Home overview
- Cooling None
- Heat type Forced air, in floor heating
- Construction materials Poured concrete
- Fencing Fence
- # garage spaces 2
- # parking spaces 4
- Has garage (y/n) Yes
- # full baths 3
- # total bathrooms 3.0
- # of above grade bedrooms 4
- Flooring Carpeted, hardwood, laminate, tile
- Subdivision Rosedale meadows
- Directions 2010644
- Lot desc Landscaped
- Lot dimensions 5701
- Lot size (acres) 0.13395207
- Building size 1547
- Listing # A2263622
- Property sub type Single family residence
- Status Active
- Bathroom (# of pieces - 3) 1.981m X 2.49m
Level: 2nd - Primary bedroom 4.877m X 5.663m
Level: 2nd - Other 2.006m X 2.362m
Level: 2nd - Bedroom 3.124m X 4.267m
Level: Lower - Bathroom (# of pieces - 3) 1.423m X 2.743m
Level: Lower - Family room 5.206m X 5.233m
Level: Lower - Bedroom 3.481m X 4.471m
Level: Lower - Furnace 1.652m X 5.944m
Level: Lower - Dining room 3.072m X 5.663m
Level: Main - Bedroom 4.115m X 4.7m
Level: Main - Bathroom (# of pieces - 4) 1.448m X 2.539m
Level: Main - Kitchen 3.124m X 5.282m
Level: Main - Living room 4.267m X 5.054m
Level: Main
- Listing source url Https://www.realtor.ca/real-estate/28976504/168-reichley-street-red-deer-rosedale-meadows
- Listing type identifier Idx

$-1,333
/ Month

