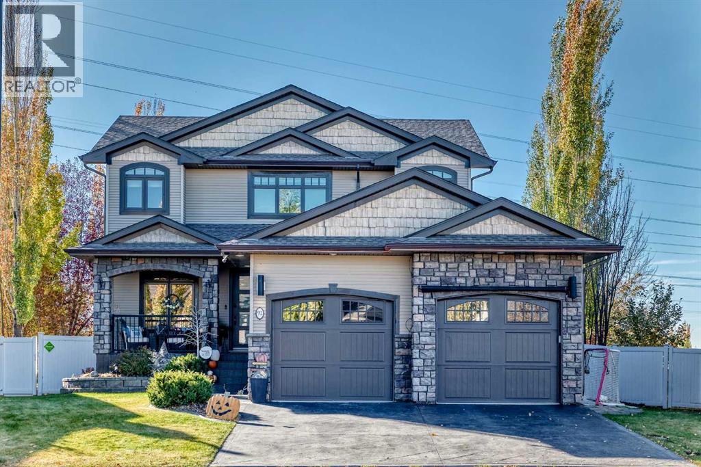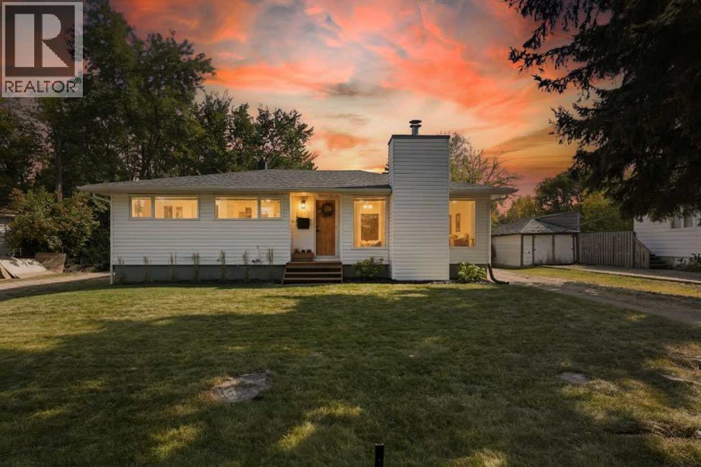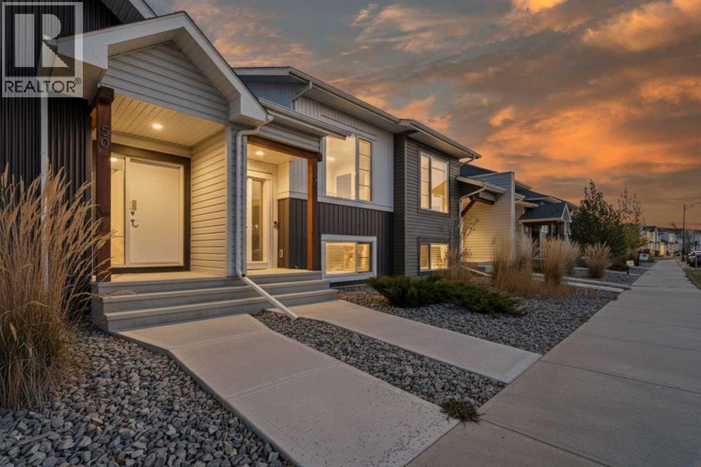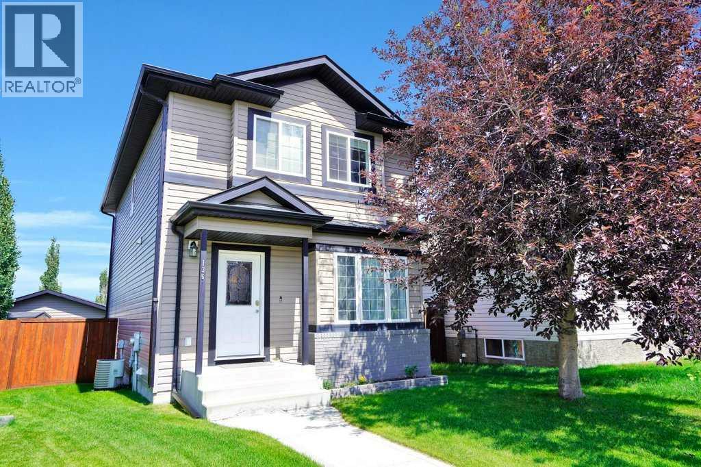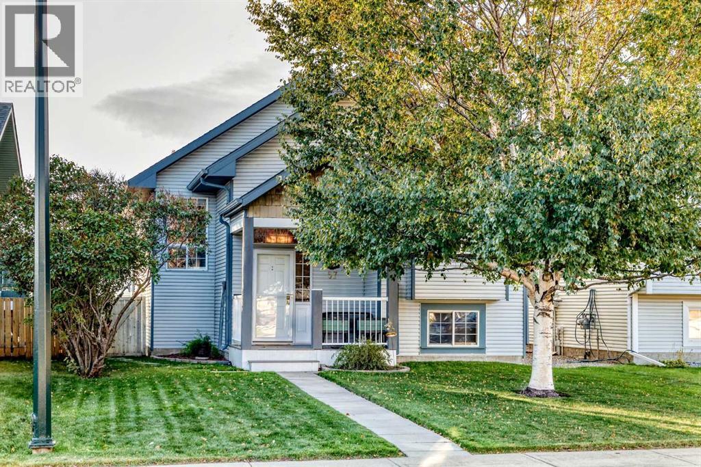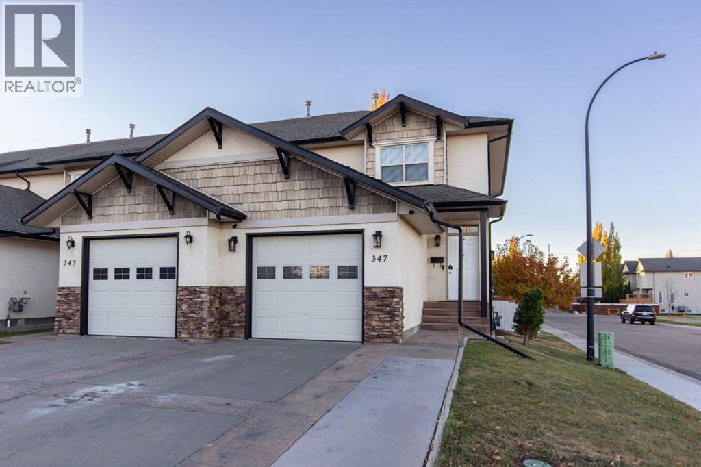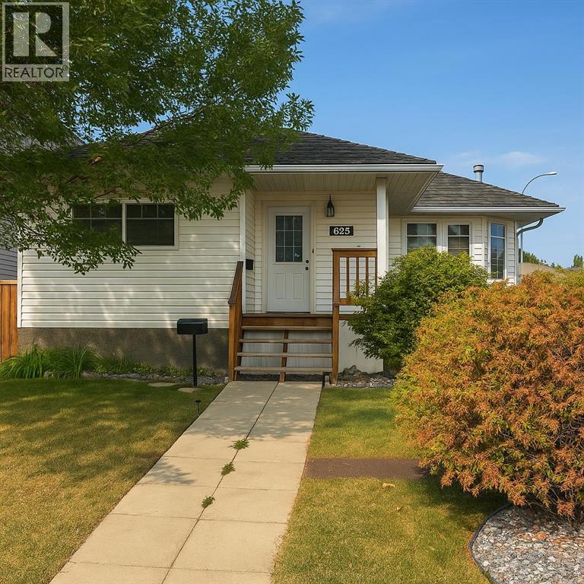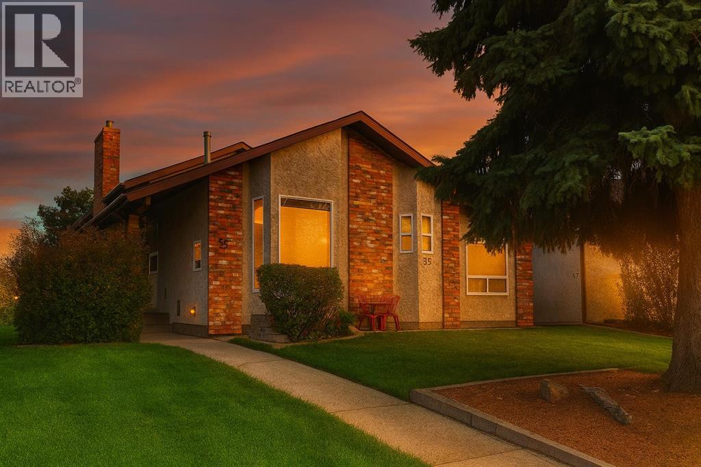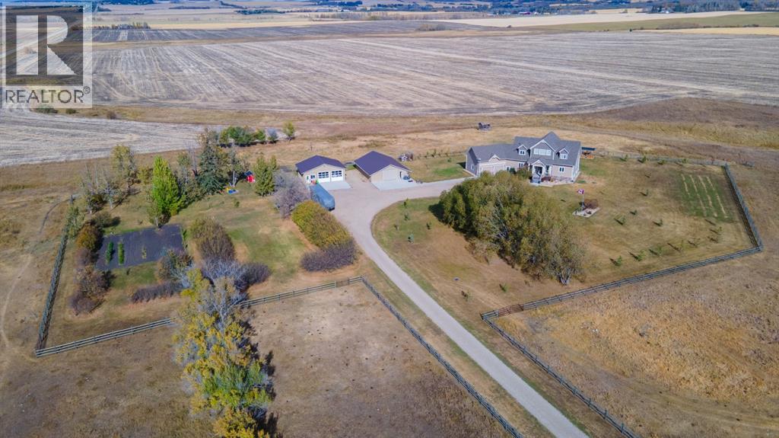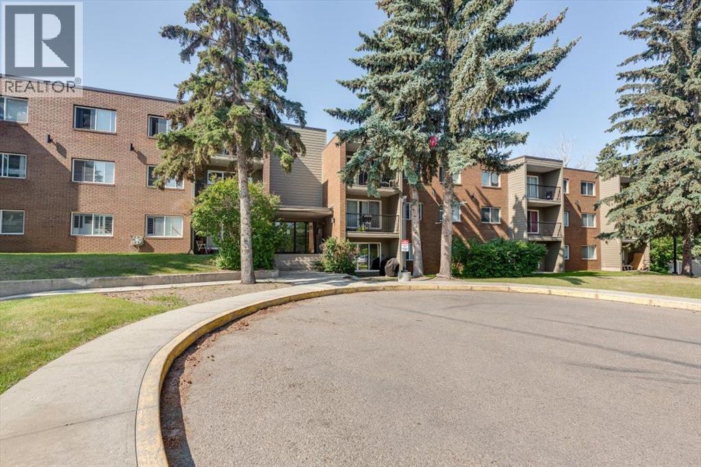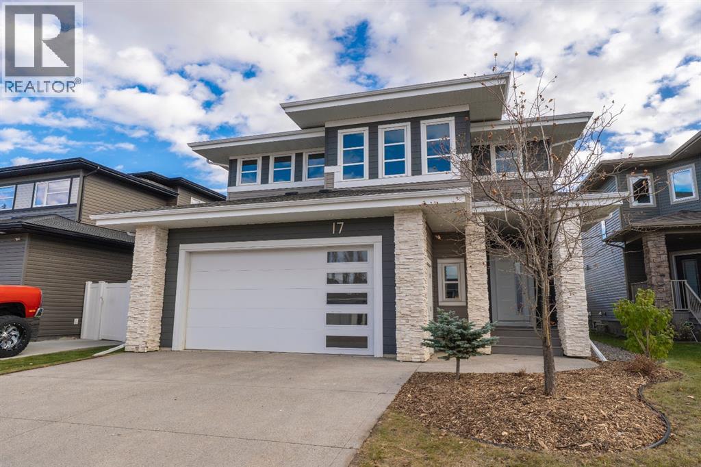
Highlights
Description
- Home value ($/Sqft)$331/Sqft
- Time on Housefulnew 12 hours
- Property typeSingle family
- Neighbourhood
- Median school Score
- Lot size5,508 Sqft
- Year built2015
- Garage spaces2
- Mortgage payment
Steps away from parks, playgrounds, trails, schools, shopping and more, this beautiful former show home in Lazaro Close could be your next home! Backing South on to a walk path, this bright and open floor plan is filled with windows to fill this space with natural light throughout the day. Step inside to find hardwood and tile floors, 9' ceilings, quartz counter tops, and beautiful soaring ceilings open to the upper floor in the living room which are accented by a beautiful feature wall with gas fireplace. The kitchen is beautifully adorned with modern cabinetry, quartz counter tops with a waterfall edge, stainless steel appliances including an induction cook top and built in oven, and full butlers pantry with built in cabinetry and a sink. The spacious dining area overlooks the fully fenced and landscaped back yard and opens up on to a large covered deck with composite decking. A large boot room with built in lockers and 2 pce bathroom complete the main floor. Head upstairs to find an office area, two large kids bedrooms, 4 pce bath, and a stunning primary suite. The primary bedroom is large and features a private 5 pce ensuite offering a huge walk in tiled shower with body sprays and rainfall shower head, dual sinks, large soaker tub, and private water closet. The walk in closet is also attached to the laundry room for added convenience, and the laundry room features built in cabinetry and storage racks. The basement is fully finished with in-floor heat, a family room with gas fireplace, and a large bar and rec space perfect for entertaining. A 4th bedroom and 4 pce bathroom complete the basement development. The attached garage is fully finished and heated (in-floor heat) with a floor drain. (id:63267)
Home overview
- Cooling None, see remarks
- Heat source Natural gas
- Heat type Forced air, in floor heating
- # total stories 2
- Construction materials Poured concrete, wood frame
- Fencing Fence
- # garage spaces 2
- # parking spaces 4
- Has garage (y/n) Yes
- # full baths 3
- # half baths 1
- # total bathrooms 4.0
- # of above grade bedrooms 4
- Flooring Carpeted, hardwood, tile
- Has fireplace (y/n) Yes
- Subdivision Laredo
- Directions 2184131
- Lot dimensions 511.72
- Lot size (acres) 0.12644428
- Building size 2238
- Listing # A2257309
- Property sub type Single family residence
- Status Active
- Bathroom (# of pieces - 4) 2.615m X 1.829m
Level: 2nd - Bedroom 3.886m X 3.328m
Level: 2nd - Other 2.134m X 2.643m
Level: 2nd - Office 2.134m X 3.149m
Level: 2nd - Laundry 1.625m X 2.972m
Level: 2nd - Bedroom 3.81m X 3.377m
Level: 2nd - Primary bedroom 4.09m X 5.081m
Level: 2nd - Bathroom (# of pieces - 5) 3.862m X 4.319m
Level: 2nd - Bedroom 3.709m X 3.277m
Level: Basement - Furnace 2.844m X 4.548m
Level: Basement - Bathroom (# of pieces - 4) 2.896m X 1.524m
Level: Basement - Dining room 3.734m X 3.328m
Level: Basement - Family room 5.029m X 6.12m
Level: Basement - Other 4.648m X 2.566m
Level: Basement - Dining room 4.09m X 3.505m
Level: Main - Other 3.2m X 1.548m
Level: Main - Pantry 2.006m X 2.185m
Level: Main - Kitchen 4.877m X 3.81m
Level: Main - Bathroom (# of pieces - 2) 1.524m X 1.829m
Level: Main - Living room 5.029m X 5.182m
Level: Main
- Listing source url Https://www.realtor.ca/real-estate/29026951/17-lazaro-close-red-deer-laredo
- Listing type identifier Idx

$-1,973
/ Month

